91 Blackwell Road, St. Johns, FL 32259
Local realty services provided by:Better Homes and Gardens Real Estate Lifestyles Realty
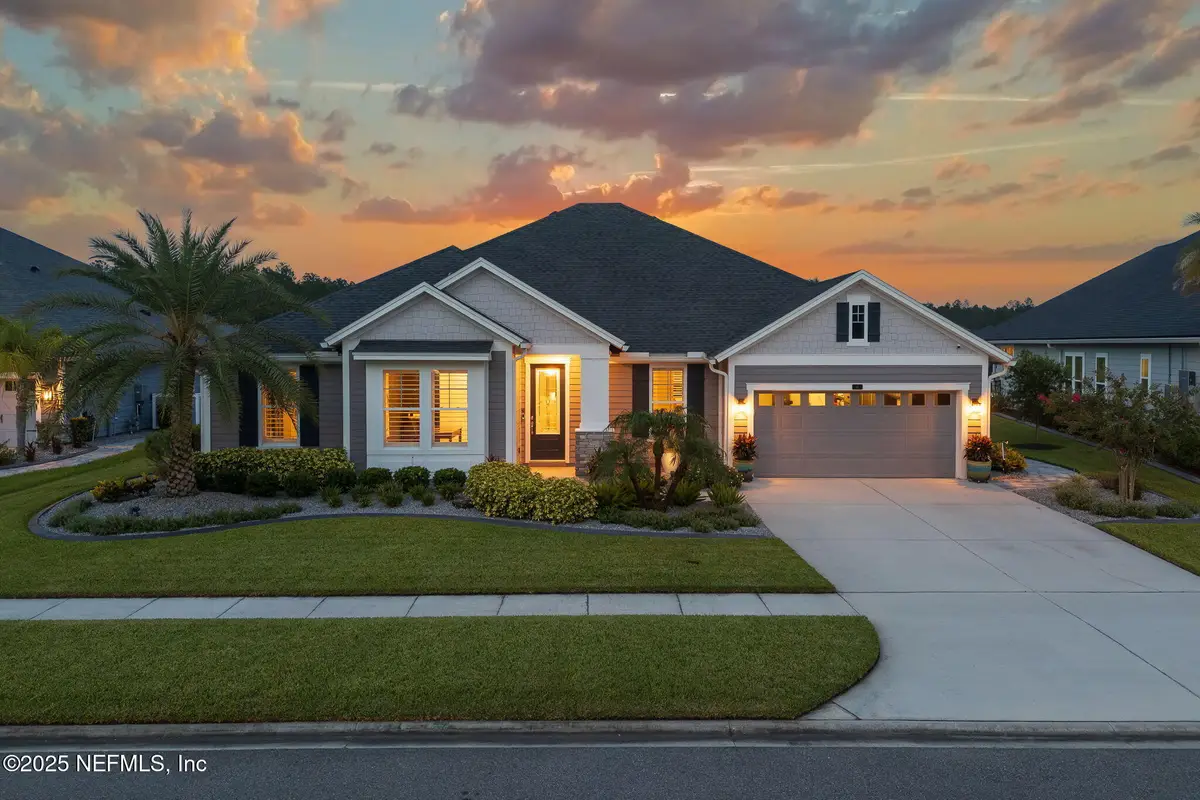
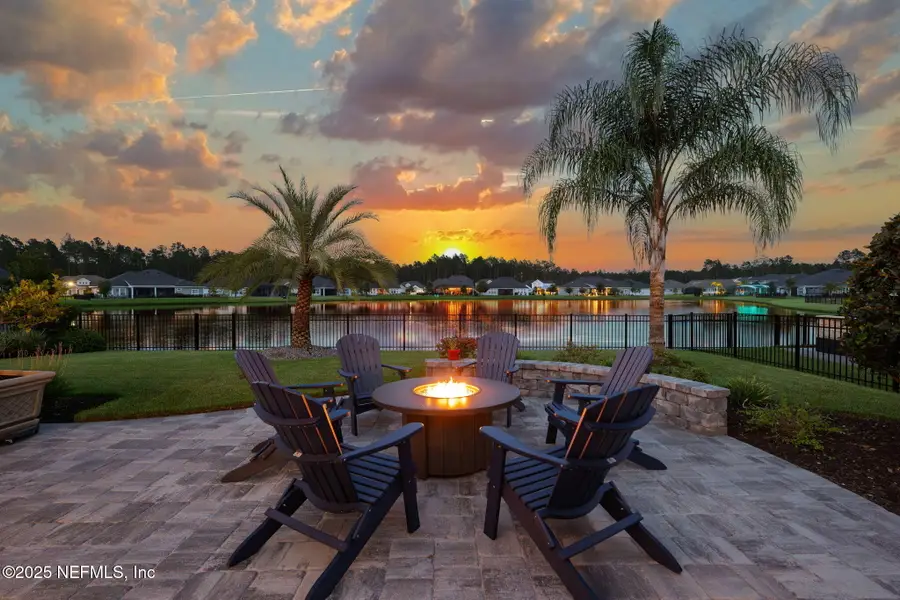

91 Blackwell Road,St. Johns, FL 32259
$760,000
- 4 Beds
- 3 Baths
- 2,910 sq. ft.
- Single family
- Active
Upcoming open houses
- Sat, Aug 1611:00 am - 01:00 pm
Listed by:gail demarco
Office:exp realty llc.
MLS#:2100512
Source:JV
Price summary
- Price:$760,000
- Price per sq. ft.:$261.17
- Monthly HOA dues:$100
About this home
This beautifully designed David Weekley Briardale home offers the perfect blend of comfort, style, and function—located in the highly desirable, gated community of Oxford Estates with no CDD fees and access to top-rated St. Johns County schools. This single story home spans 2,910 square feet with 4 bedrooms, 3 bathrooms, and a spacious 3-car tandem garage, all set on a professionally landscaped pond lot with stunning sunset views. Inside, you'll find a thoughtful layout that includes multiple flex spaces—ideal for a home office, playroom, or media room—plus an open great room, additional family room, and custom entertainment bar, making this home perfect for everyday living and hosting. The stylish kitchen features white cabinetry with a contrasting espresso island, granite countertops, GE stainless appliances, a built-in oven and microwave, 5-burner gas cooktop with range hood, and a classic subway tile backsplash. Design details like luxury vinyl plank and tile flooring plantation shutters throughout, a spacious laundry room with storage and craft space, and a primary suite with tray ceiling and spa-style bathroom with zero entry shower with custom linear tile accents add both elegance and practicality. The extended caged lanai, paver patio with seating wall, and wrought iron fenced backyard offer plenty of outdoor space to relax and entertain while enjoying the peaceful pond setting. With smart upgrades like a whole-house generator, surge protector, water softener, tankless water heater, and epoxy-coated garage floors, this home is move-in ready and designed for easy Florida living. Oxford Estates provides resort-style amenities including a swimming pool, clubhouse with outdoor patio, playground, dog park, and open green spaces for neighborhood events and recreation.
Contact an agent
Home facts
- Year built:2020
- Listing Id #:2100512
- Added:20 day(s) ago
- Updated:August 14, 2025 at 05:43 PM
Rooms and interior
- Bedrooms:4
- Total bathrooms:3
- Full bathrooms:3
- Living area:2,910 sq. ft.
Heating and cooling
- Cooling:Central Air, Electric
- Heating:Central
Structure and exterior
- Roof:Shingle
- Year built:2020
- Building area:2,910 sq. ft.
- Lot area:0.26 Acres
Schools
- High school:Bartram Trail
- Middle school:Switzerland Point
- Elementary school:Cunningham Creek
Utilities
- Water:Public, Water Connected
- Sewer:Public Sewer, Sewer Connected
Finances and disclosures
- Price:$760,000
- Price per sq. ft.:$261.17
New listings near 91 Blackwell Road
- New
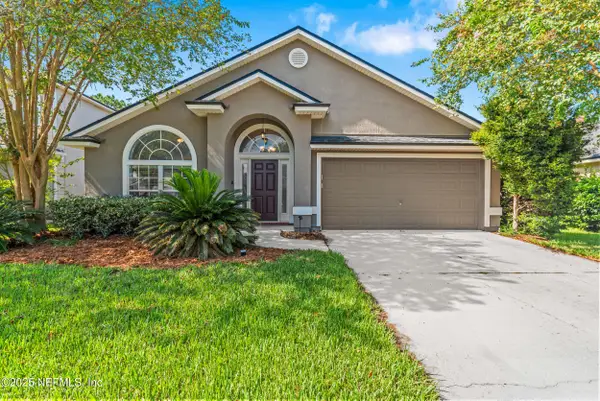 $414,967Active4 beds 2 baths1,963 sq. ft.
$414,967Active4 beds 2 baths1,963 sq. ft.105 Celtic Wedding Drive, St. Johns, FL 32259
MLS# 2103785Listed by: THE LEGENDS OF REAL ESTATE - Open Sun, 2 to 5pmNew
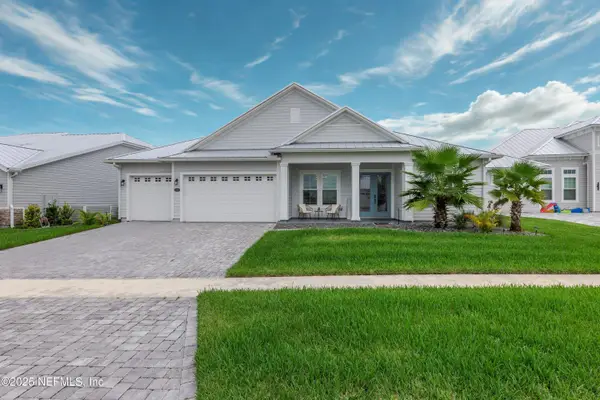 $935,000Active4 beds 4 baths3,164 sq. ft.
$935,000Active4 beds 4 baths3,164 sq. ft.318 Tortola Way, St. Johns, FL 32259
MLS# 2103595Listed by: MOMENTUM REALTY - New
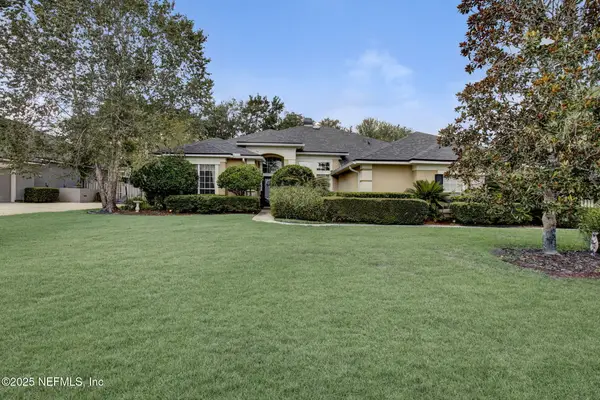 $899,000Active4 beds 3 baths2,926 sq. ft.
$899,000Active4 beds 3 baths2,926 sq. ft.1217 N Burgandy Trail, St. Johns, FL 32259
MLS# 2103766Listed by: FLORIDA HOMES REALTY & MTG LLC - New
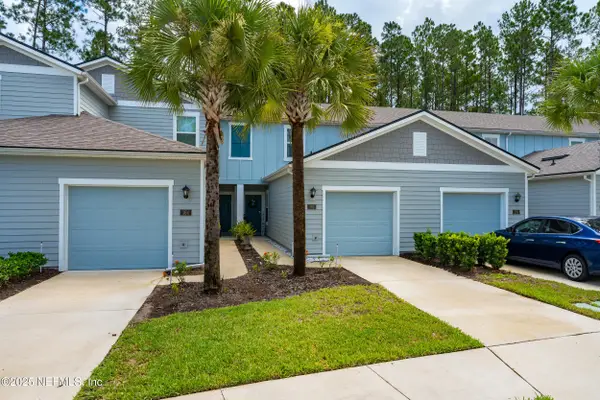 $260,000Active2 beds 3 baths1,210 sq. ft.
$260,000Active2 beds 3 baths1,210 sq. ft.162 Scotch Pebble Drive, St. Johns, FL 32259
MLS# 2103464Listed by: EXP REALTY LLC - Open Sat, 10am to 5pmNew
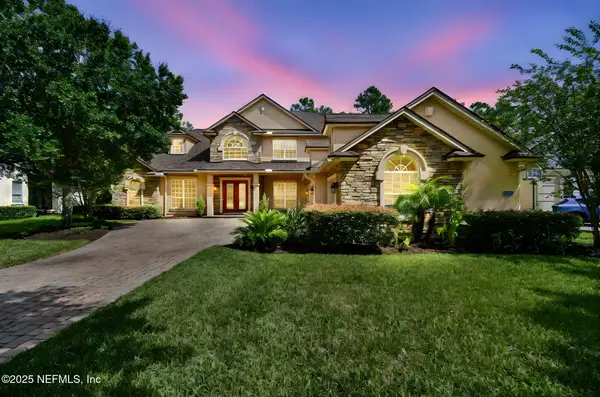 $839,000Active5 beds 5 baths3,909 sq. ft.
$839,000Active5 beds 5 baths3,909 sq. ft.263 Stonewell Drive, St. Johns, FL 32259
MLS# 2103699Listed by: REAL BROKER LLC - Open Sat, 12 to 2pmNew
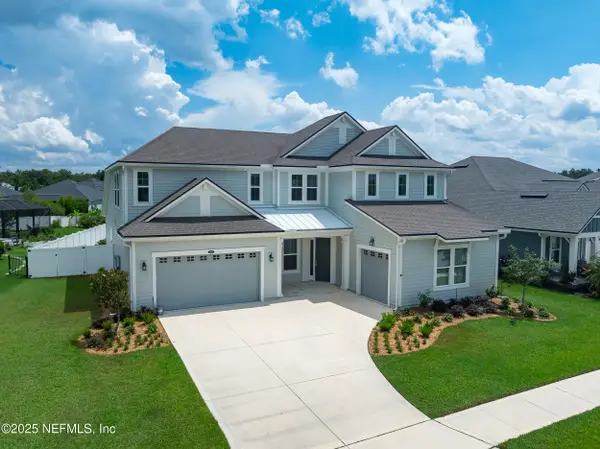 $760,000Active5 beds 4 baths3,587 sq. ft.
$760,000Active5 beds 4 baths3,587 sq. ft.273 Rawlings Drive, St. Johns, FL 32259
MLS# 2103679Listed by: EXP REALTY LLC - New
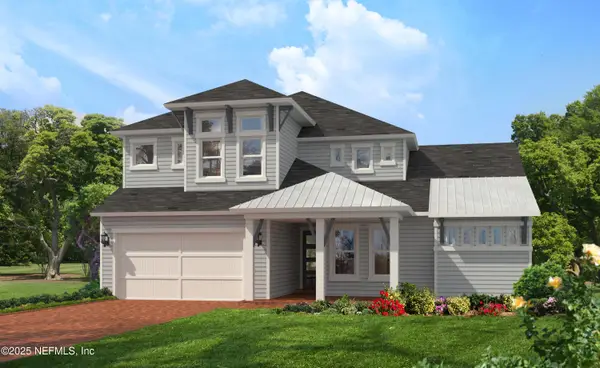 $900,604Active4 beds 4 baths3,172 sq. ft.
$900,604Active4 beds 4 baths3,172 sq. ft.305 Navigators Road, St. Johns, FL 32259
MLS# 2103694Listed by: ICI SELECT REALTY, INC. - Open Sat, 11am to 1pmNew
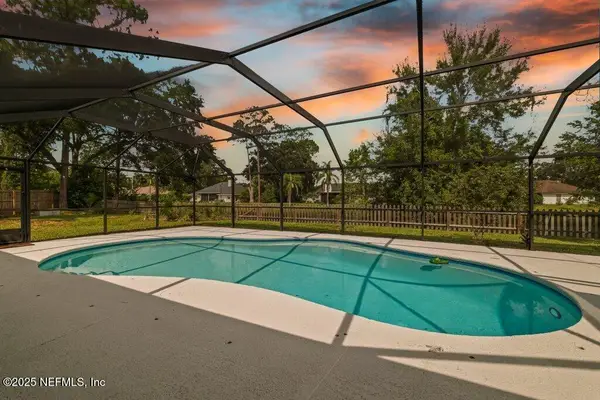 $515,000Active4 beds 3 baths2,167 sq. ft.
$515,000Active4 beds 3 baths2,167 sq. ft.1722 Heatherwood Drive, St. Johns, FL 32259
MLS# 2103664Listed by: REAL BROKER LLC - Open Sat, 12 to 2pmNew
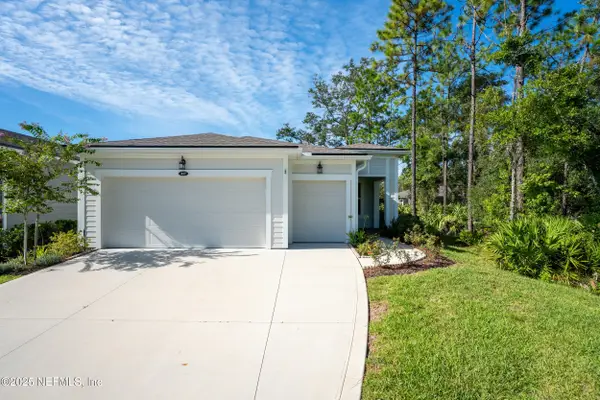 $465,000Active2 beds 2 baths1,811 sq. ft.
$465,000Active2 beds 2 baths1,811 sq. ft.427 Ladyslipper Drive, St. Johns, FL 32259
MLS# 2103670Listed by: EXP REALTY LLC - New
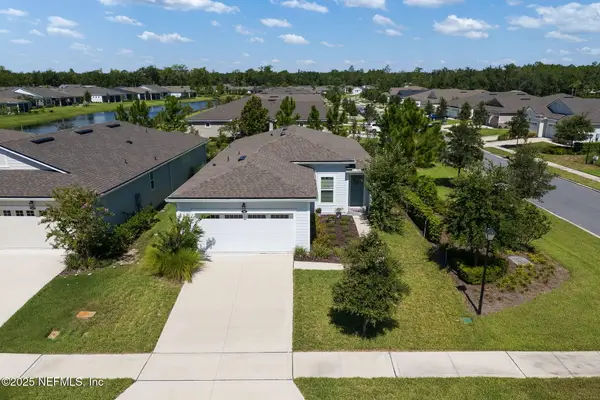 $428,000Active3 beds 2 baths1,560 sq. ft.
$428,000Active3 beds 2 baths1,560 sq. ft.145 Ladyslipper Drive, St. Johns, FL 32259
MLS# 2103624Listed by: RE/MAX UNLIMITED
