1107 Fernwood Road, Tallahassee, FL 32304
Local realty services provided by:Better Homes and Gardens Real Estate Florida 1st
1107 Fernwood Road,Tallahassee, FL 32304
$189,900
- 4 Beds
- 2 Baths
- 1,848 sq. ft.
- Mobile / Manufactured
- Active
Listed by:jacob o'donnell
Office:bulldog properties, llc.
MLS#:392093
Source:FL_TBR
Price summary
- Price:$189,900
- Price per sq. ft.:$102.76
About this home
(SPECIALITY LOAN TYPES MAY BE REQUIRED) Welcome to 1107 Fernwood Drive, a spacious 4-bedroom, 2-bath home situated on a double lot totaling 0.56-acres. Step inside to find an open-concept living, dining, and kitchen that is perfect for everyday living and entertaining. The home features luxury vinyl plank flooring throughout and new windows that provide plenty of natural light. The split floor plan offers privacy with the primary suite on one side, while the opposite wing includes three guest bedrooms and full bath. There’s also a dedicated office off the kitchen that could easily serve as a 5th bedroom and a separate laundry room as well. Outside, enjoy the large wooden front porch overlooking the front yard. Two sheds on the driveway are included and provide plenty of storage space. The large side yard would easily accommodate a nice carport or pole barn for additional storage. The home is surrounded by lots of wildlife, greenery, and multiple fruit trees. Schedule your showing today to see everything this home has to offer!
Contact an agent
Home facts
- Year built:1989
- Listing ID #:392093
- Added:1 day(s) ago
- Updated:October 13, 2025 at 08:40 PM
Rooms and interior
- Bedrooms:4
- Total bathrooms:2
- Full bathrooms:2
- Living area:1,848 sq. ft.
Heating and cooling
- Cooling:Ceiling Fans, Central Air, Electric, Heat Pump
- Heating:Central, Electric
Structure and exterior
- Year built:1989
- Building area:1,848 sq. ft.
- Lot area:0.56 Acres
Schools
- High school:GODBY
- Middle school:FT. BRADEN
- Elementary school:FT. BRADEN
Finances and disclosures
- Price:$189,900
- Price per sq. ft.:$102.76
New listings near 1107 Fernwood Road
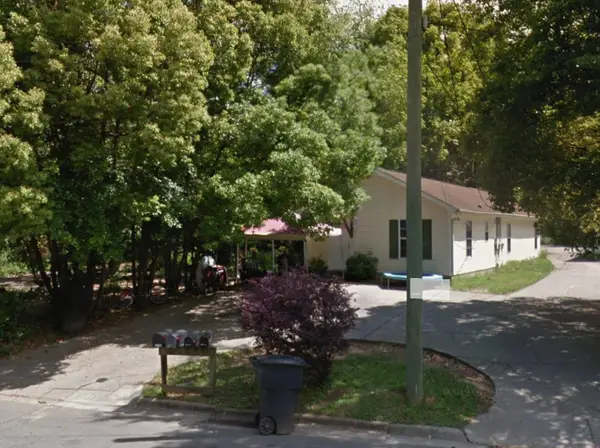 $105,000Pending-- beds -- baths1,200 sq. ft.
$105,000Pending-- beds -- baths1,200 sq. ft.827 Central Street #A, Tallahassee, FL 32303
MLS# 392092Listed by: PICHT & SONS REAL ESTATE- New
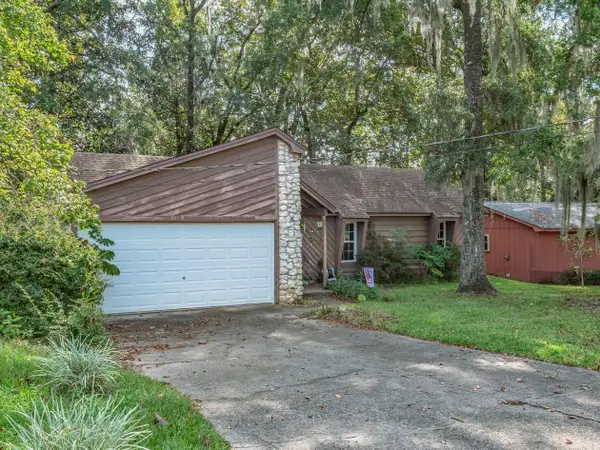 $255,000Active3 beds 2 baths1,436 sq. ft.
$255,000Active3 beds 2 baths1,436 sq. ft.1049 Longstreet Drive, Tallahassee, FL 32311
MLS# 392094Listed by: SHELL POINT REALTY, INC - New
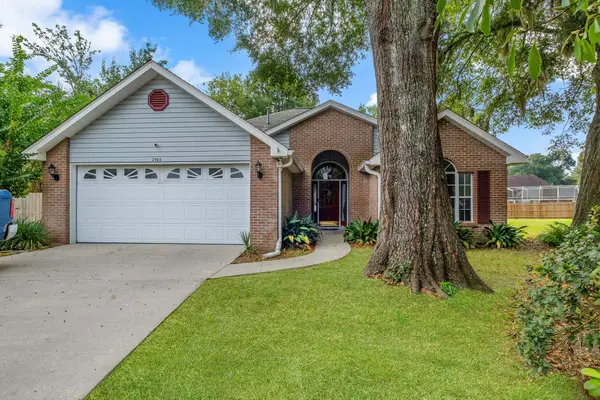 $329,000Active3 beds 2 baths1,859 sq. ft.
$329,000Active3 beds 2 baths1,859 sq. ft.2903 Saddle Brook Court, Tallahassee, FL 32303
MLS# 391835Listed by: PROPER REAL ESTATE ADVISORS - New
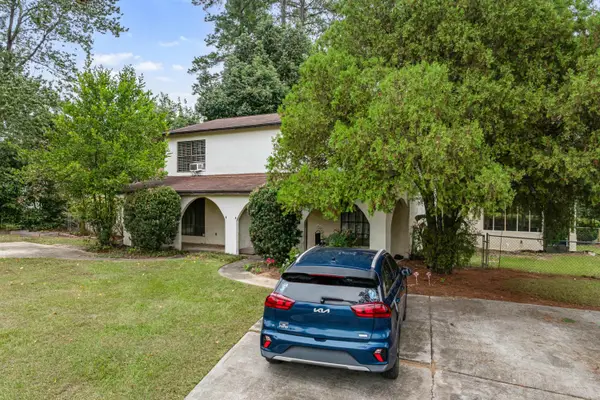 $425,000Active-- beds -- baths2,858 sq. ft.
$425,000Active-- beds -- baths2,858 sq. ft.2227 Willie Vause Road #2, Tallahassee, FL 32303
MLS# 392089Listed by: KETCHAM REALTY GROUP, INC. - New
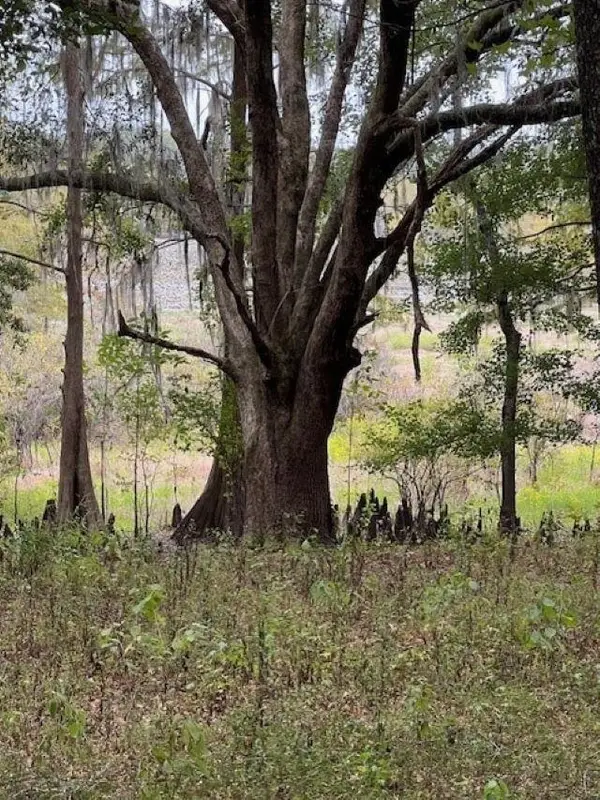 $179,900Active2.05 Acres
$179,900Active2.05 AcresHiamonee Drive, Tallahassee, FL 32312
MLS# 392090Listed by: TLG REAL ESTATE SERVICES, PLLC - New
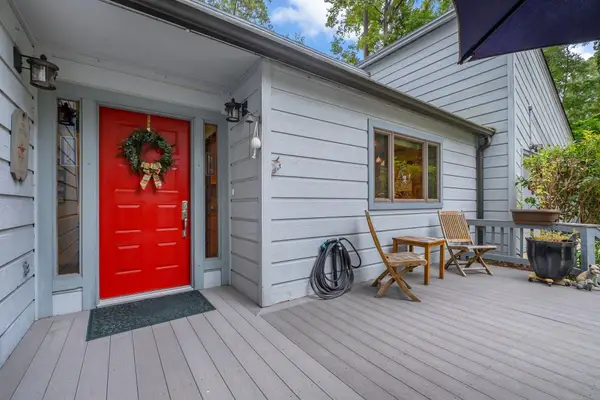 $375,000Active3 beds 2 baths1,809 sq. ft.
$375,000Active3 beds 2 baths1,809 sq. ft.3516 Dogwood Valley Trail, Tallahassee, FL 32312
MLS# 392087Listed by: KELLER WILLIAMS TOWN & COUNTRY - New
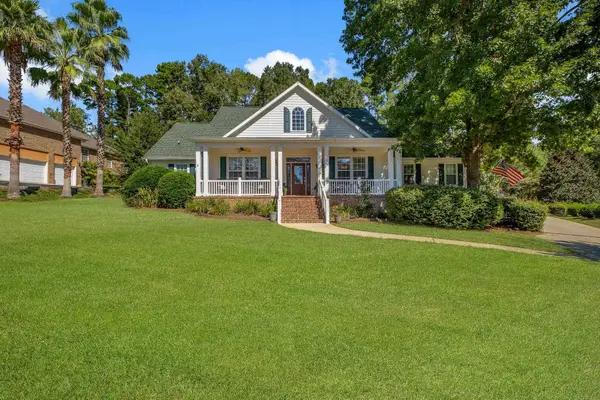 $690,000Active4 beds 4 baths2,740 sq. ft.
$690,000Active4 beds 4 baths2,740 sq. ft.4624 Forest Ridge Drive, Tallahassee, FL 32309
MLS# 392071Listed by: COLDWELL BANKER HARTUNG - New
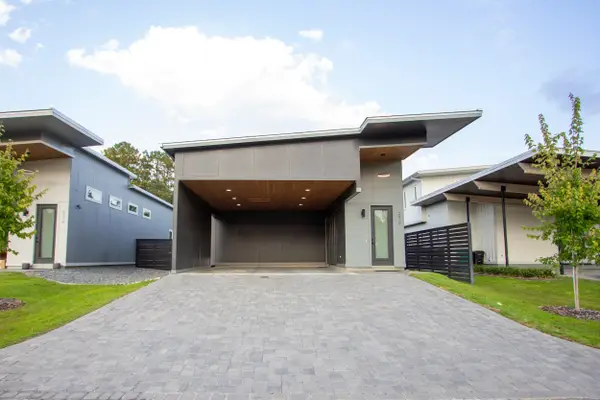 $499,900Active3 beds 3 baths2,170 sq. ft.
$499,900Active3 beds 3 baths2,170 sq. ft.2319 Lake Hall Road, Tallahassee, FL 32309
MLS# 392074Listed by: HILL SPOONER & ELLIOTT INC - New
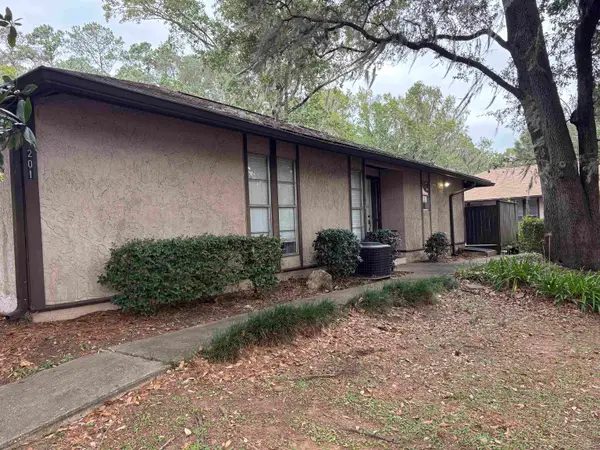 $140,000Active2 beds 2 baths1,110 sq. ft.
$140,000Active2 beds 2 baths1,110 sq. ft.201 Westwood #201, Tallahassee, FL 32304
MLS# 392026Listed by: 1ST CHOICE REAL ESTATE SERVICE
