4624 Forest Ridge Drive, Tallahassee, FL 32309
Local realty services provided by:Better Homes and Gardens Real Estate Florida 1st
Listed by:joann jacobs
Office:coldwell banker hartung
MLS#:392071
Source:FL_TBR
Price summary
- Price:$690,000
- Price per sq. ft.:$251.82
About this home
Welcome to Buckhead – One of NE Tallahassee’s Most Desirable Communities! Beautiful 4-bedroom, 3.5-bath home on a spacious .60-acre cul-de-sac lot offering the perfect blend of comfort, elegance, and functionality. Located in sought-after Buckhead, this home provides quiet, convenient living with top-rated schools nearby. Enjoy Southern charm from the rocking chair front porch, then step inside to a welcoming foyer that opens to a formal dining room and a flex room/office with French doors and dual closets—perfect as a 5th bedroom if desired. The open-concept living area features a cozy fireplace and connects seamlessly to a gourmet kitchen equipped with a Wolfe gas range, Sub-Zero refrigerator, professional range hood, cabinet insert microwave, wine cooler, dishwasher, breakfast bar, and dining nook overlooking the picturesque backyard. Ideal for cooking, entertaining, or family gatherings. The luxurious primary suite offers a spa-like bath with designer finishes, while two additional bedrooms and a full bath are conveniently located downstairs. A private upstairs suite with its own bath provides an excellent setup for guests, teens, or multi-generational living. Step outside to your own backyard oasis featuring a screened porch, patio, spa, and privacy-fenced yard—perfect for relaxation, pets, or play. Additional highlights include a split bedroom floor plan, abundant natural light, and a layout ideal for today’s lifestyle needs. Experience space, style, and serenity in one of Tallahassee’s most coveted neighborhoods. Come see why life in Buckhead is so special!
Contact an agent
Home facts
- Year built:2006
- Listing ID #:392071
- Added:1 day(s) ago
- Updated:October 13, 2025 at 04:43 PM
Rooms and interior
- Bedrooms:4
- Total bathrooms:4
- Full bathrooms:3
- Half bathrooms:1
- Living area:2,740 sq. ft.
Heating and cooling
- Cooling:Ceiling Fans, Central Air, Electric, Heat Pump
- Heating:Central, Electric, Fireplaces, Heat Pump, Natural Gas
Structure and exterior
- Year built:2006
- Building area:2,740 sq. ft.
- Lot area:0.6 Acres
Schools
- High school:LINCOLN
- Middle school:William J. Montford Middle School
- Elementary school:WT MOORE
Utilities
- Sewer:Public Sewer
Finances and disclosures
- Price:$690,000
- Price per sq. ft.:$251.82
- Tax amount:$6,458
New listings near 4624 Forest Ridge Drive
- New
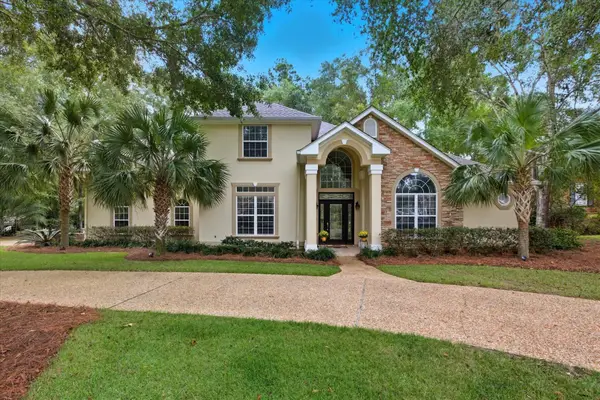 $789,000Active4 beds 4 baths3,144 sq. ft.
$789,000Active4 beds 4 baths3,144 sq. ft.2149 Amanda Mae Court, Tallahassee, FL 32312
MLS# 392106Listed by: KELLER WILLIAMS TOWN & COUNTRY - New
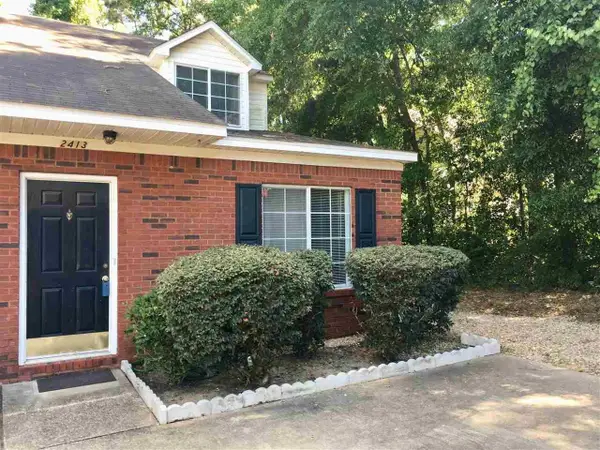 $150,000Active3 beds 2 baths1,224 sq. ft.
$150,000Active3 beds 2 baths1,224 sq. ft.2413 Emerald Ridge Loop, Tallahassee, FL 32303
MLS# 392107Listed by: KELLER WILLIAMS TOWN & COUNTRY - New
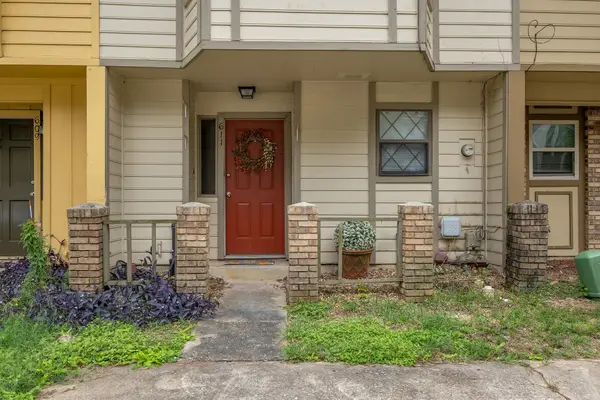 $135,000Active2 beds 2 baths1,000 sq. ft.
$135,000Active2 beds 2 baths1,000 sq. ft.611 Acorn Grove Court, Tallahassee, FL 32301
MLS# 392105Listed by: HOME HOUND REAL ESTATE - New
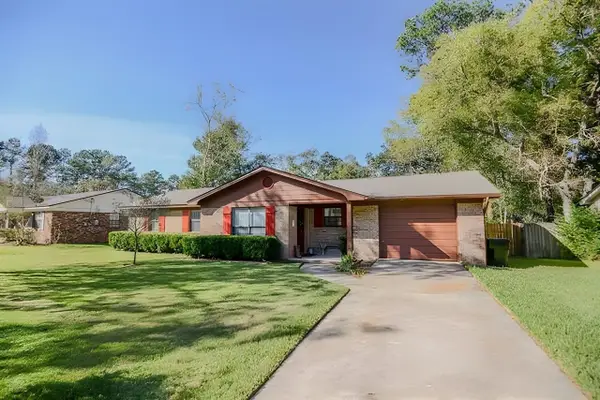 $289,900Active3 beds 2 baths1,262 sq. ft.
$289,900Active3 beds 2 baths1,262 sq. ft.3204 W Whitney Drive, Tallahassee, FL 32309
MLS# 392102Listed by: PICHT & SONS REAL ESTATE - New
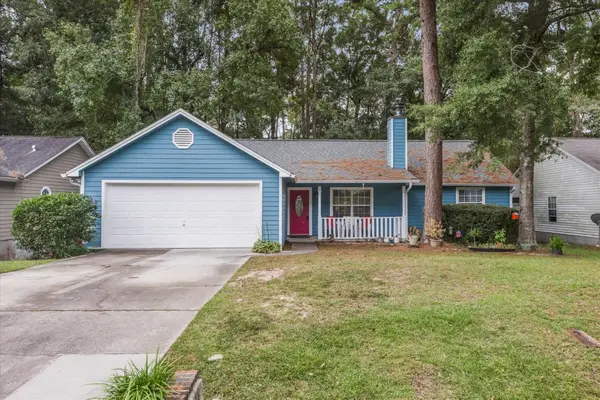 $288,500Active3 beds 2 baths1,444 sq. ft.
$288,500Active3 beds 2 baths1,444 sq. ft.3158 S Fulmer Court, Tallahassee, FL 32303
MLS# 392100Listed by: KELLER WILLIAMS TOWN & COUNTRY - Open Sun, 1 to 3pmNew
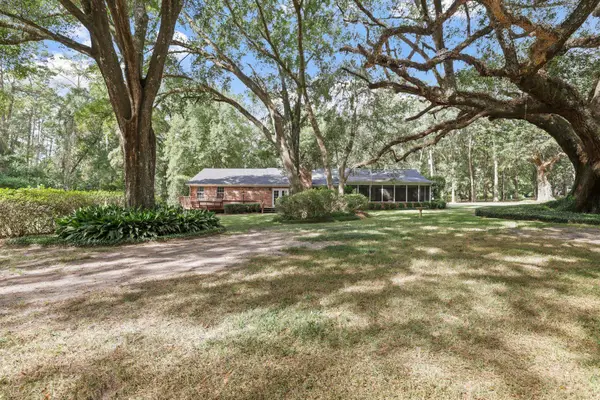 $550,000Active3 beds 3 baths2,570 sq. ft.
$550,000Active3 beds 3 baths2,570 sq. ft.3411 Deer Lane Drive, Tallahassee, FL 32312
MLS# 392101Listed by: KELLER WILLIAMS TOWN & COUNTRY 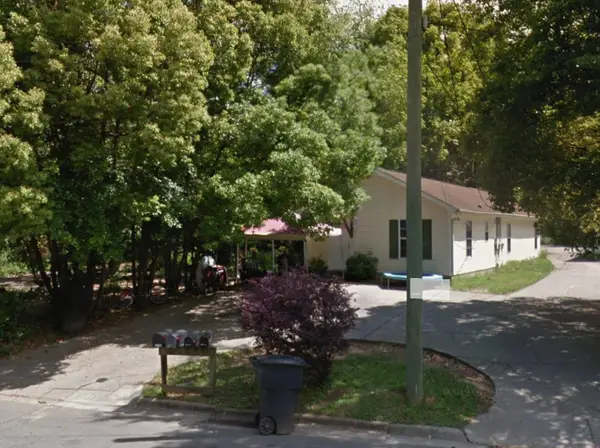 $105,000Pending-- beds -- baths1,200 sq. ft.
$105,000Pending-- beds -- baths1,200 sq. ft.827 Central Street #A, Tallahassee, FL 32303
MLS# 392092Listed by: PICHT & SONS REAL ESTATE- New
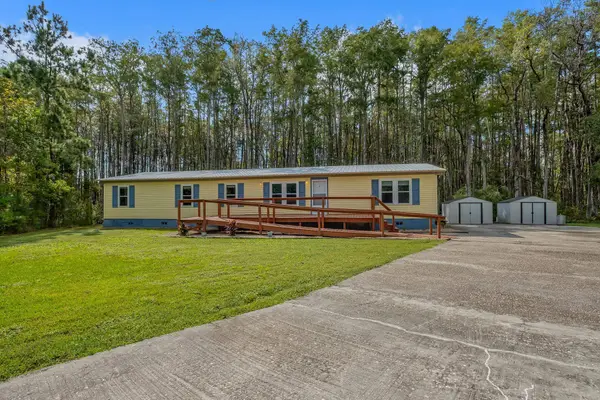 $189,900Active4 beds 2 baths1,848 sq. ft.
$189,900Active4 beds 2 baths1,848 sq. ft.1107 Fernwood Road, Tallahassee, FL 32304
MLS# 392093Listed by: BULLDOG PROPERTIES, LLC - Open Sun, 2 to 4pmNew
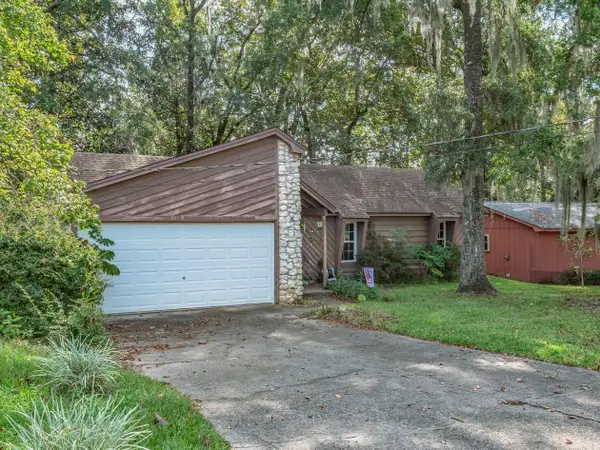 $255,000Active3 beds 2 baths1,436 sq. ft.
$255,000Active3 beds 2 baths1,436 sq. ft.1049 Longstreet Drive, Tallahassee, FL 32311
MLS# 392094Listed by: SHELL POINT REALTY, INC - New
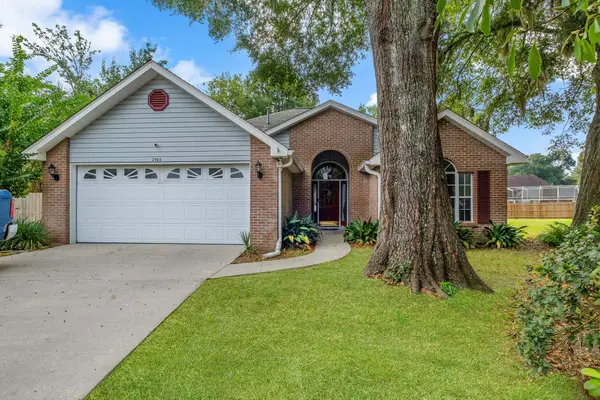 $329,000Active3 beds 2 baths1,859 sq. ft.
$329,000Active3 beds 2 baths1,859 sq. ft.2903 Saddle Brook Court, Tallahassee, FL 32303
MLS# 391835Listed by: PROPER REAL ESTATE ADVISORS
