1413 Janet Drive, Tallahassee, FL 32311
Local realty services provided by:Better Homes and Gardens Real Estate Florida 1st
1413 Janet Drive,Tallahassee, FL 32311
$85,000
- 3 Beds
- 2 Baths
- 1,296 sq. ft.
- Mobile / Manufactured
- Active
Listed by: lucia aufdembrink
Office: bluewater realty group
MLS#:387808
Source:FL_TBR
Price summary
- Price:$85,000
- Price per sq. ft.:$65.59
About this home
Opportunity knocks at 1413 Janet Drive! This 3-bedroom, 2-bath double-wide mobile home is full of potential and ready for the right buyer to bring it back to life. Whether you're an investor seeking your next income-producing property or a first-time homebuyer ready to take on a project, this home offers great value and opportunity. Fresh interior paint gives the home a clean slate, and the brand-new 2025 HVAC system ensures you’ll stay comfortable year-round. The layout offers ample living space with a split-bedroom plan, large kitchen, and plenty of natural light throughout. The fully fenced lot includes a generous side yard—perfect for pets, gardening, or outdoor enjoyment. The property line extends past the existing fence, across the ditch, giving you even more space to work with. Located just minutes from shopping, dining, parks, and schools, this home offers both convenience and potential. With some TLC and vision, this home can shine again. Don’t miss out on this affordable opportunity in an area with strong rental demand and increasing property values. Schedule your showing today and imagine the possibilities! Buyer to verify measurements.
Contact an agent
Home facts
- Year built:1994
- Listing ID #:387808
- Added:143 day(s) ago
- Updated:November 15, 2025 at 06:13 PM
Rooms and interior
- Bedrooms:3
- Total bathrooms:2
- Full bathrooms:2
- Living area:1,296 sq. ft.
Heating and cooling
- Cooling:Central Air, Electric
- Heating:Central, Electric, Heat Pump
Structure and exterior
- Year built:1994
- Building area:1,296 sq. ft.
- Lot area:0.19 Acres
Schools
- High school:RICKARDS
- Middle school:FAIRVIEW
- Elementary school:CONLEY ELEMENTARY
Utilities
- Sewer:Public Sewer
Finances and disclosures
- Price:$85,000
- Price per sq. ft.:$65.59
- Tax amount:$77
New listings near 1413 Janet Drive
- New
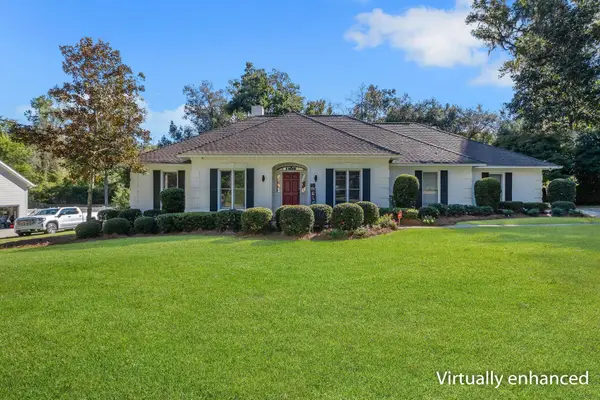 $569,900Active4 beds 3 baths2,544 sq. ft.
$569,900Active4 beds 3 baths2,544 sq. ft.401 El Destinado Drive, Tallahassee, FL 32312
MLS# 393276Listed by: COLDWELL BANKER HARTUNG - New
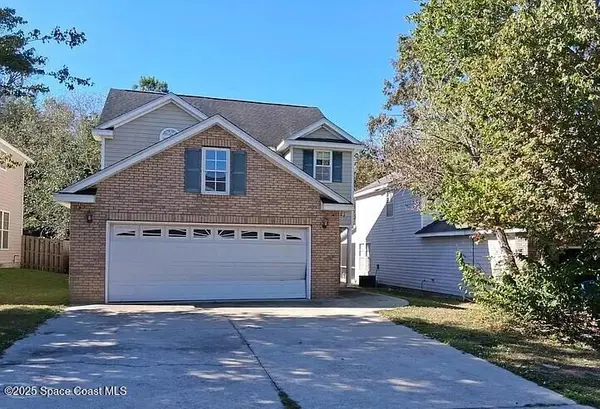 $5,000Active3 beds 3 baths1,684 sq. ft.
$5,000Active3 beds 3 baths1,684 sq. ft.2663 Amber Trace, Tallahassee, FL 32303
MLS# 1062041Listed by: JAIME L BOONE LLC - New
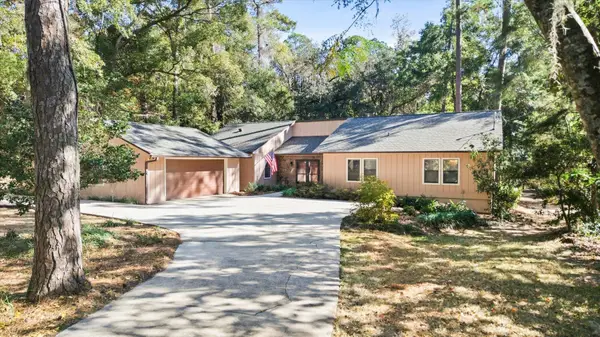 $430,000Active3 beds 2 baths2,523 sq. ft.
$430,000Active3 beds 2 baths2,523 sq. ft.3727 Sulton Court, Tallahassee, FL 32312
MLS# 393274Listed by: ARMOR REALTY, INC - Open Sun, 2 to 4pmNew
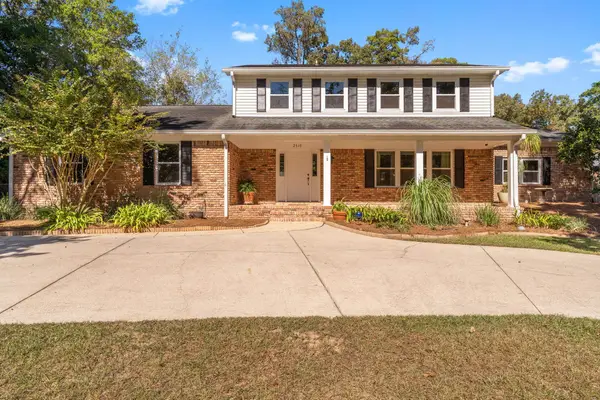 $865,000Active5 beds 5 baths3,380 sq. ft.
$865,000Active5 beds 5 baths3,380 sq. ft.2510 Armistead Road, Tallahassee, FL 32308
MLS# 393272Listed by: THE NAUMANN GROUP REAL ESTATE - New
 $100,000Active4 beds 2 baths1,716 sq. ft.
$100,000Active4 beds 2 baths1,716 sq. ft.2073 Watson Way #A, Tallahassee, FL 32308
MLS# 10642626Listed by: Federa - New
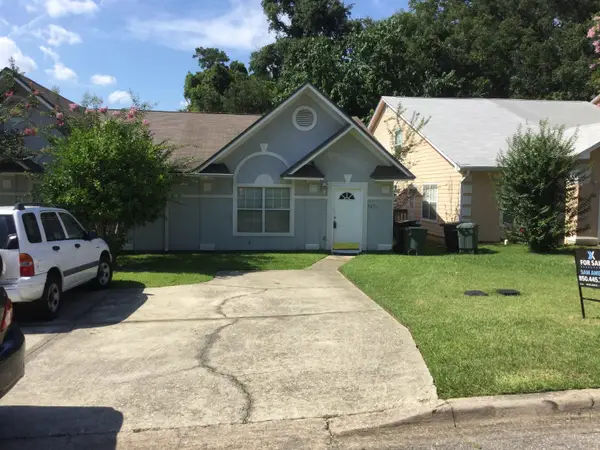 $219,000Active3 beds 2 baths1,344 sq. ft.
$219,000Active3 beds 2 baths1,344 sq. ft.3476 Daylily Lane #1, Tallahassee, FL 32308
MLS# 393269Listed by: XCELLENCE REALTY - New
 $379,000Active3 beds 2 baths1,706 sq. ft.
$379,000Active3 beds 2 baths1,706 sq. ft.4017 Old Plantation Loop, Tallahassee, FL 32311
MLS# 393267Listed by: THE NAUMANN GROUP REAL ESTATE - New
 $174,900Active2 beds 2 baths984 sq. ft.
$174,900Active2 beds 2 baths984 sq. ft.741 White Drive #32, Tallahassee, FL 32304
MLS# 393268Listed by: ARMOR REALTY, INC - Open Sun, 2 to 4pmNew
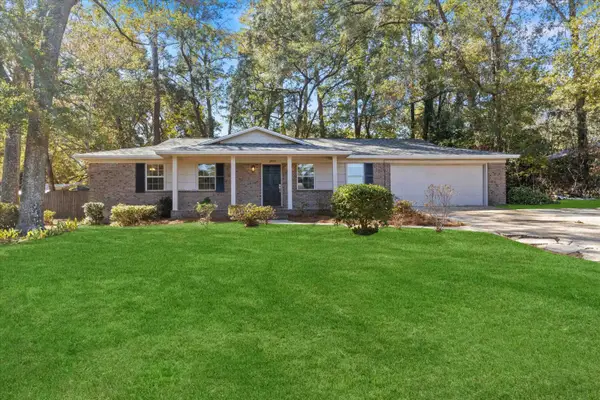 $300,000Active3 beds 2 baths1,727 sq. ft.
$300,000Active3 beds 2 baths1,727 sq. ft.1449 Oldfield Drive, Tallahassee, FL 32308
MLS# 393136Listed by: HILL SPOONER & ELLIOTT INC - Open Sun, 2 to 4pmNew
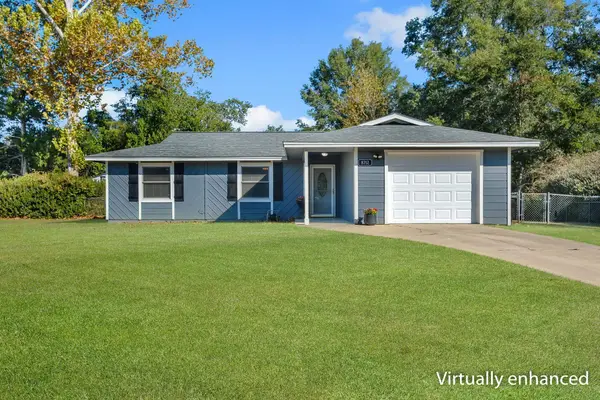 $264,500Active3 beds 2 baths1,218 sq. ft.
$264,500Active3 beds 2 baths1,218 sq. ft.8712 Waltham Court, Tallahassee, FL 32311
MLS# 393258Listed by: SUPERIOR REALTY GROUP LLC
