401 El Destinado Drive, Tallahassee, FL 32312
Local realty services provided by:Better Homes and Gardens Real Estate Florida 1st
Listed by: joann jacobs, thomas jacobs
Office: coldwell banker hartung
MLS#:393276
Source:FL_TBR
Price summary
- Price:$569,900
- Price per sq. ft.:$224.02
About this home
Location! Location! Location! Welcome to El Destinado – where timeless design meets everyday comfort. This stunning one-story brick home offers a thoughtfully designed double-split bedroom floor plan—you couldn’t dream up a better layout! Step inside to discover luxurious finishes throughout: gleaming hardwood floors, custom built-ins, soaring 10-foot ceilings, and granite countertops in the kitchen and all baths. The chef’s kitchen is a showstopper, featuring stainless steel appliances, a spacious bar, and a sunny eat-in area, perfect for casual dining or morning coffee. Ideal for entertaining, this home boasts formal living and dining rooms, creating the perfect setting for gatherings both large and small. The oversized laundry room and two-car garage provide abundant storage space and everyday convenience. Step outside to your covered porch overlooking a beautiful brick patio and expansive lot—complete with a separate fenced area perfect for storage, a dog run, or a garden retreat, all surrounded by a privacy fence for peace and seclusion. Located in one of the city’s most desirable areas, this home is zoned for Gilchrist, Raa, and Leon—some of the area’s best schools. You’ll love the prime location, just minutes from downtown, Lake Ella, hospitals, parks, restaurants, and shopping. El Destinado isn’t just a home—it’s your destination for luxury, comfort, and convenience.
Contact an agent
Home facts
- Year built:1989
- Listing ID #:393276
- Added:1 day(s) ago
- Updated:November 15, 2025 at 09:49 PM
Rooms and interior
- Bedrooms:4
- Total bathrooms:3
- Full bathrooms:3
- Living area:2,544 sq. ft.
Heating and cooling
- Cooling:Ceiling Fans, Central Air, Electric, Heat Pump
- Heating:Central, Electric, Heat Pump, Wood
Structure and exterior
- Year built:1989
- Building area:2,544 sq. ft.
- Lot area:0.7 Acres
Schools
- High school:LEON
- Middle school:RAA
- Elementary school:GILCHRIST
Utilities
- Sewer:Septic Tank
Finances and disclosures
- Price:$569,900
- Price per sq. ft.:$224.02
- Tax amount:$6,217
New listings near 401 El Destinado Drive
- New
 $585,000Active3 beds 3 baths3,090 sq. ft.
$585,000Active3 beds 3 baths3,090 sq. ft.7817 Mcclure Drive, Tallahassee, FL 32312
MLS# 393025Listed by: ARMOR REALTY, INC - New
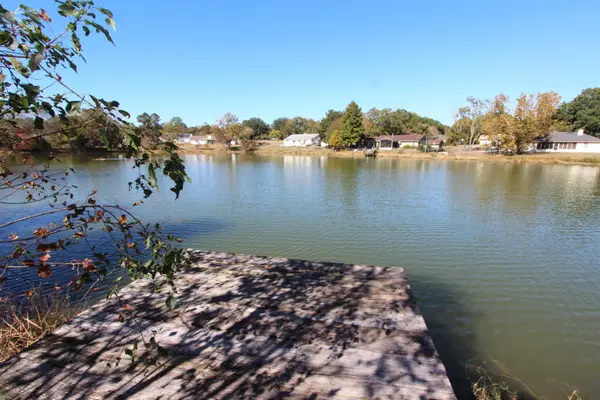 $315,000Active3 beds 3 baths1,902 sq. ft.
$315,000Active3 beds 3 baths1,902 sq. ft.4274 Kensington Road, Tallahassee, FL 32303
MLS# 393280Listed by: COLDWELL BANKER HARTUNG - New
 $695,000Active5 beds 4 baths3,737 sq. ft.
$695,000Active5 beds 4 baths3,737 sq. ft.3179 Ferns Glen Drive, Tallahassee, FL 32309
MLS# 393013Listed by: HILL SPOONER & ELLIOTT INC - New
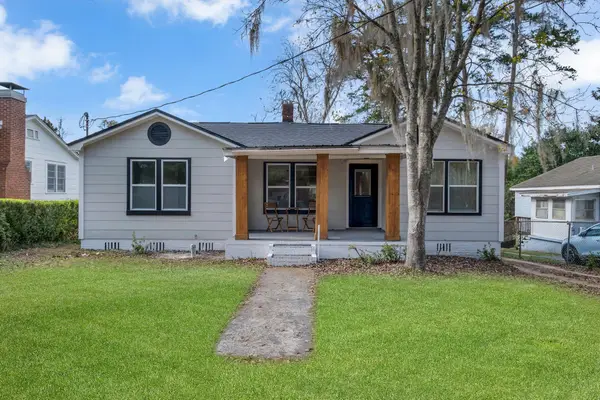 $359,900Active3 beds 2 baths1,410 sq. ft.
$359,900Active3 beds 2 baths1,410 sq. ft.132 Oak Street, Tallahassee, FL 32301
MLS# 393279Listed by: LOHMAN REALTY LLC - New
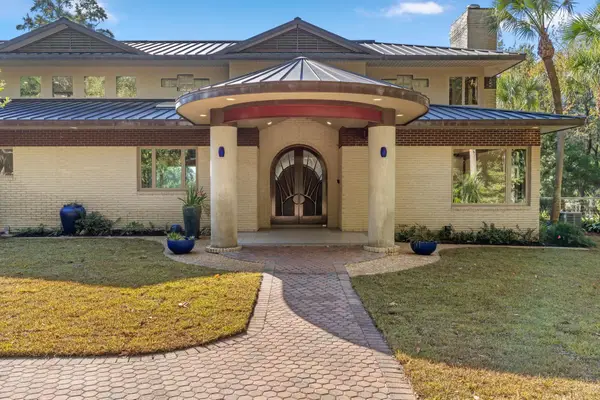 $1,900,000Active4 beds 4 baths6,408 sq. ft.
$1,900,000Active4 beds 4 baths6,408 sq. ft.767 Rhoden Cove, Tallahassee, FL 32312
MLS# 392958Listed by: HILL SPOONER & ELLIOTT INC - Open Sun, 2 to 4pmNew
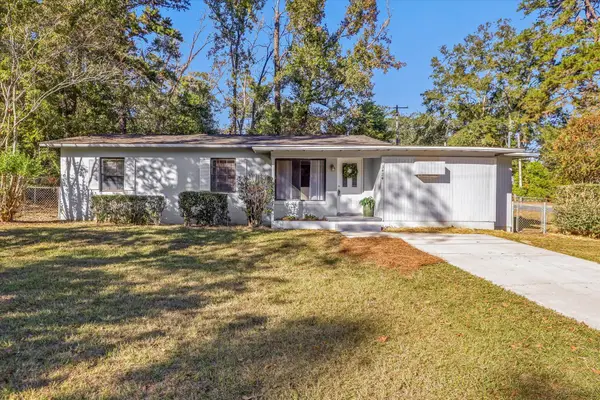 $219,000Active3 beds 3 baths1,272 sq. ft.
$219,000Active3 beds 3 baths1,272 sq. ft.3424 Miami Drive, Tallahassee, FL 32311
MLS# 393277Listed by: KELLER WILLIAMS TOWN & COUNTRY - New
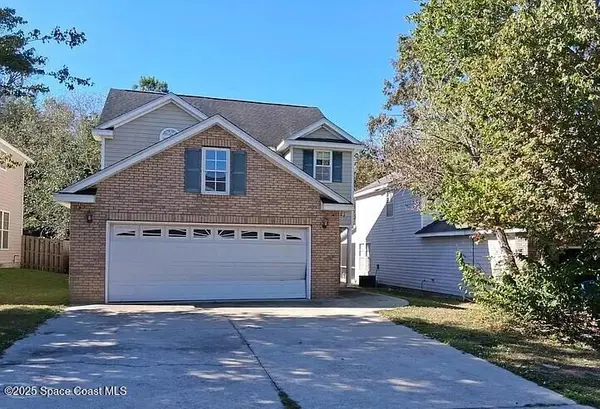 $5,000Active3 beds 3 baths1,684 sq. ft.
$5,000Active3 beds 3 baths1,684 sq. ft.2663 Amber Trace, Tallahassee, FL 32303
MLS# 1062041Listed by: JAIME L BOONE LLC - New
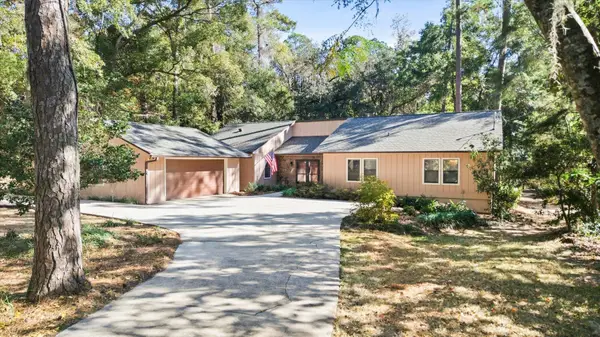 $430,000Active3 beds 2 baths2,523 sq. ft.
$430,000Active3 beds 2 baths2,523 sq. ft.3727 Sulton Court, Tallahassee, FL 32312
MLS# 393274Listed by: ARMOR REALTY, INC - Open Sun, 2 to 4pmNew
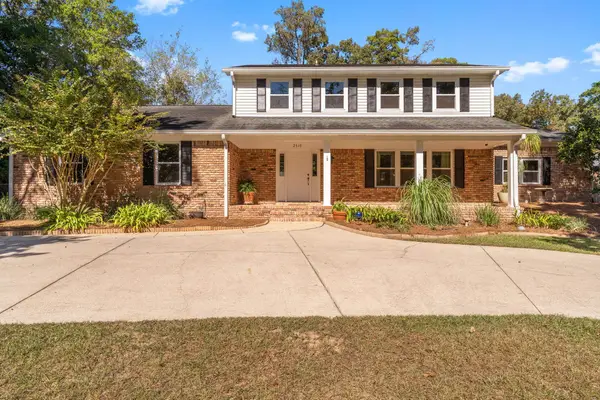 $865,000Active5 beds 5 baths3,380 sq. ft.
$865,000Active5 beds 5 baths3,380 sq. ft.2510 Armistead Road, Tallahassee, FL 32308
MLS# 393272Listed by: THE NAUMANN GROUP REAL ESTATE
