1523 Oldfield Drive, Tallahassee, FL 32308
Local realty services provided by:Better Homes and Gardens Real Estate Florida 1st
Listed by:hettie spooner
Office:hill spooner & elliott inc
MLS#:380743
Source:FL_TBR
Price summary
- Price:$449,900
- Price per sq. ft.:$149.47
About this home
Short Sale Opportunity! This spacious 4-bedroom, 3-bath home in the desirable Woodgate neighborhood offers a split-bedroom floor plan with two large primary suites. With 3,000 sq ft of single-story living space, the home feels even larger thanks to its expansive rooms and open layout. The separate family room and dining area with a wet bar provide plenty of space for entertaining, while the oversized kitchen flows seamlessly into the living room featuring a cozy fireplace. Recent updates include new LVP wood flooring, detailed trim work, and a freshly tiled shower in the primary bathroom. Additional highlights include a 2021 roof, radon system, 2022 appliances, fenced backyard, covered porches, encapsulated crawlspace, 2-car garage, and wheelchair-accessible ramp. This is a rare chance to own in one of Tallahassee’s most sought-after neighborhoods at short sale pricing. *Potential buyer will have to be in the position to wait on the short sale to be approved.*
Contact an agent
Home facts
- Year built:1971
- Listing ID #:380743
- Added:254 day(s) ago
- Updated:August 28, 2025 at 03:00 PM
Rooms and interior
- Bedrooms:4
- Total bathrooms:3
- Full bathrooms:2
- Half bathrooms:1
- Living area:3,010 sq. ft.
Heating and cooling
- Cooling:Ceiling Fans, Central Air, Electric
- Heating:Central, Electric, Fireplaces
Structure and exterior
- Year built:1971
- Building area:3,010 sq. ft.
- Lot area:0.29 Acres
Schools
- High school:LEON
- Middle school:COBB
- Elementary school:Kate Sullivan Elementary
Utilities
- Sewer:Public Sewer
Finances and disclosures
- Price:$449,900
- Price per sq. ft.:$149.47
New listings near 1523 Oldfield Drive
- New
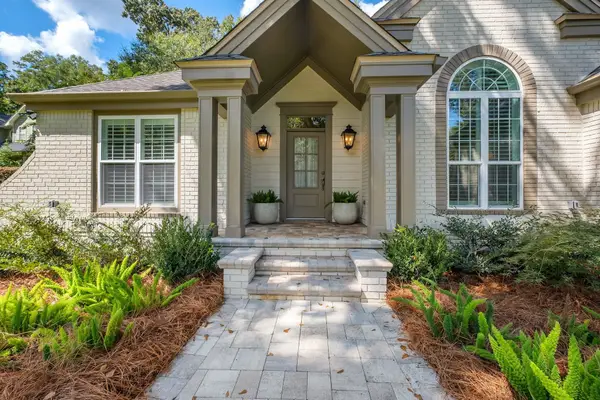 $525,000Active3 beds 2 baths1,985 sq. ft.
$525,000Active3 beds 2 baths1,985 sq. ft.6328 Mallard Trace Drive, Tallahassee, FL 32312
MLS# 391473Listed by: THE NAUMANN GROUP REAL ESTATE - New
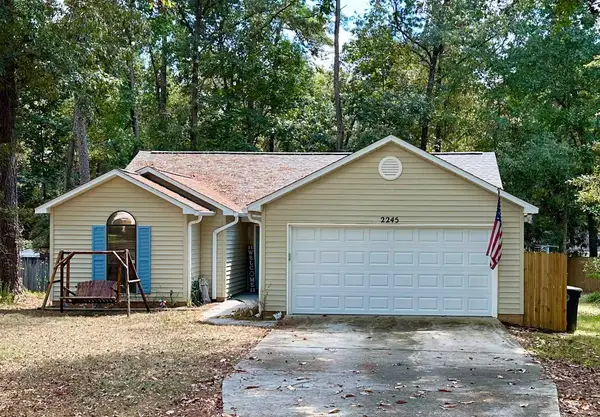 $300,000Active3 beds 2 baths1,372 sq. ft.
$300,000Active3 beds 2 baths1,372 sq. ft.2245 Tuscavilla Road, Tallahassee, FL 32312
MLS# 391467Listed by: ADVANCED REALTY GROUP LLC - New
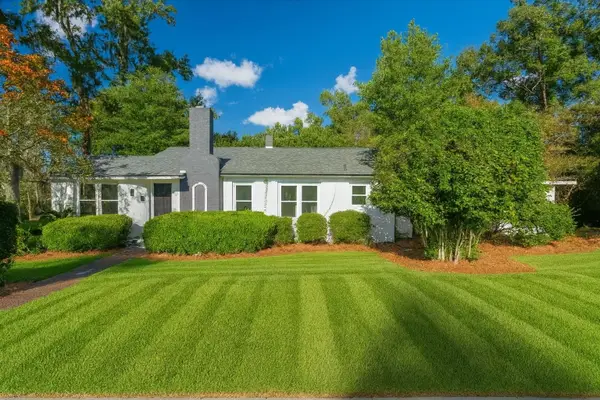 $494,900Active4 beds 2 baths2,210 sq. ft.
$494,900Active4 beds 2 baths2,210 sq. ft.400 Talaflo Street, Tallahassee, FL 32308
MLS# 391471Listed by: KELLER WILLIAMS TOWN & COUNTRY - New
 $350,000Active3 beds 2 baths1,556 sq. ft.
$350,000Active3 beds 2 baths1,556 sq. ft.1913 Old Fort Drive, Tallahassee, FL 32301
MLS# 391107Listed by: MAGNOLIA PROPERTIES&INVESTMENT - New
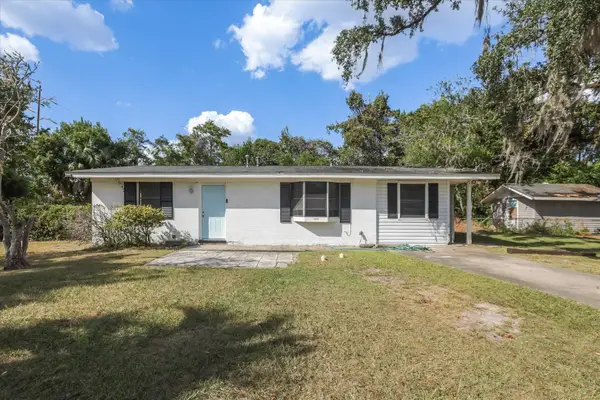 $219,900Active4 beds 2 baths1,252 sq. ft.
$219,900Active4 beds 2 baths1,252 sq. ft.2352 Yorkshire Drive, Tallahassee, FL 32304
MLS# 391465Listed by: THE NAUMANN GROUP REAL ESTATE - New
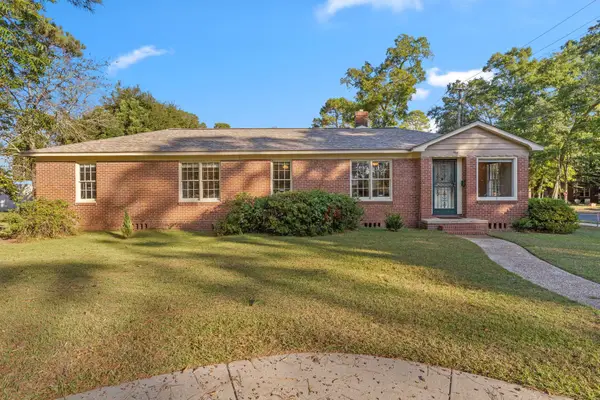 $369,000Active4 beds 2 baths1,626 sq. ft.
$369,000Active4 beds 2 baths1,626 sq. ft.954 Miccosukee Road, Tallahassee, FL 32308
MLS# 391457Listed by: CANOPY ROAD REALTY - Open Sun, 2 to 4pmNew
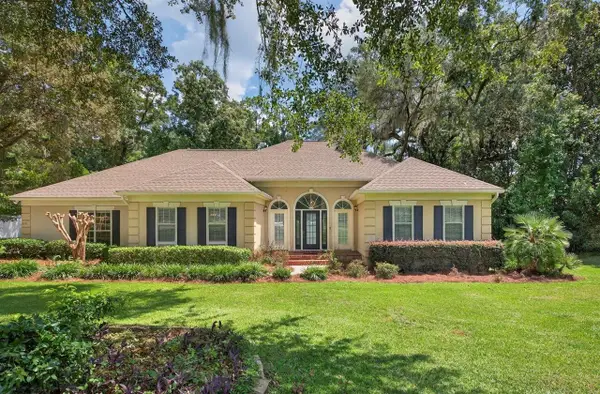 $610,000Active4 beds 2 baths2,556 sq. ft.
$610,000Active4 beds 2 baths2,556 sq. ft.315 Milestone Drive, Tallahassee, FL 32312
MLS# 391460Listed by: SUITE REAL ESTATE, LLC - Open Sun, 2 to 4pmNew
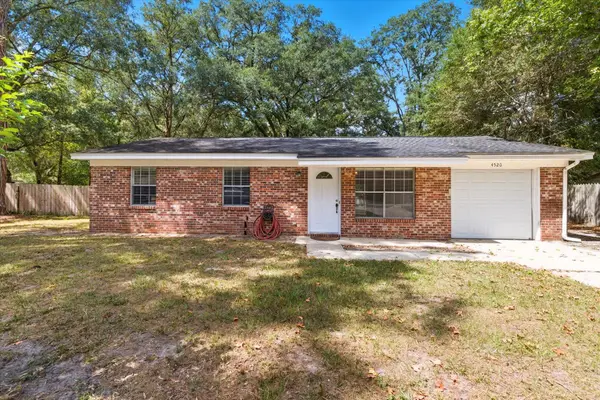 $175,000Active3 beds 2 baths910 sq. ft.
$175,000Active3 beds 2 baths910 sq. ft.4520 Hickory Forest Circle, Tallahassee, FL 32303
MLS# 391455Listed by: KELLER WILLIAMS TOWN & COUNTRY - New
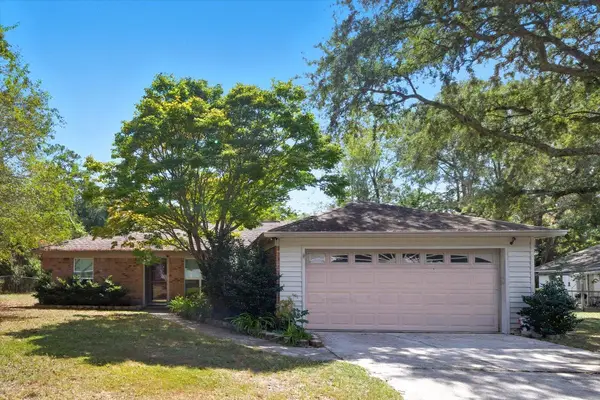 $289,000Active3 beds 2 baths1,321 sq. ft.
$289,000Active3 beds 2 baths1,321 sq. ft.2989 Teton Trail, Tallahassee, FL 32303
MLS# 391454Listed by: BOB HODGES AND SONS REALTY - New
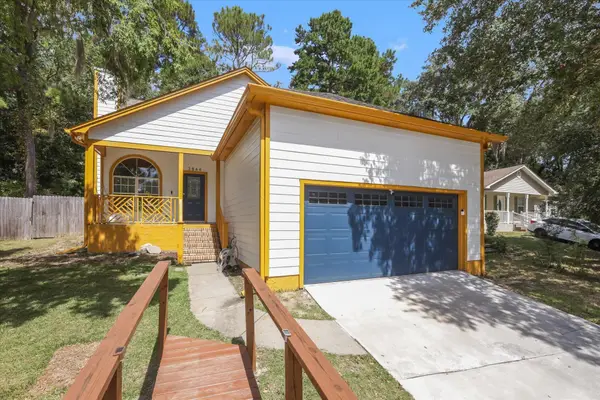 $328,000Active3 beds 3 baths1,794 sq. ft.
$328,000Active3 beds 3 baths1,794 sq. ft.3844 Magellan Court, Tallahassee, FL 32303
MLS# 391452Listed by: KELLER WILLIAMS TOWN & COUNTRY
