6328 Mallard Trace Drive, Tallahassee, FL 32312
Local realty services provided by:Better Homes and Gardens Real Estate Florida 1st
6328 Mallard Trace Drive,Tallahassee, FL 32312
$525,000
- 3 Beds
- 2 Baths
- 1,985 sq. ft.
- Single family
- Active
Listed by:katherine searcy
Office:the naumann group real estate
MLS#:391473
Source:FL_TBR
Price summary
- Price:$525,000
- Price per sq. ft.:$264.48
About this home
An unbeatable combination of Southern design, upscale renovations, and a private setting, this exquisite painted-brick residence is your dream home. The expansive lot provides both privacy and plenty of room to relax, garden, or entertain. on over three-quarters of an acre on a corner lot of a quiet cul-de-sac. This 3-bedroom, 2-bath one-story home seamlessly blends timeless elegance with modern updates. From the moment you arrive, the classic painted brick exterior, architectural curb appeal, and brick-paver walkways with charming sitting nooks set the tone for a truly special property. Step inside to discover a light-filled interior featuring soaring ceilings, extensive millwork, custom wall cladding, and refined crown molding throughout. A formal dining room and living area welcomes you at foyer giving an open plan feel but with definition of spaces. The beautifully renovated eat-in kitchen with bar seating and a breakfast nook opening to a screened porch with charming brick floors overlooking the lush, landscaped backyard—ideal for morning coffee or evening gatherings. The private owner’s suite is thoughtfully tucked away from the main flow of the home, offering a serene retreat. With its unbeatable combination of classic design, modern renovations, and a private cul-de-sac setting, this home is a rare find.
Contact an agent
Home facts
- Year built:1993
- Listing ID #:391473
- Added:2 day(s) ago
- Updated:September 27, 2025 at 08:54 PM
Rooms and interior
- Bedrooms:3
- Total bathrooms:2
- Full bathrooms:2
- Living area:1,985 sq. ft.
Heating and cooling
- Cooling:Ceiling Fans, Central Air, Electric
- Heating:Central, Electric, Fireplaces
Structure and exterior
- Year built:1993
- Building area:1,985 sq. ft.
- Lot area:0.79 Acres
Schools
- High school:CHILES
- Middle school:DEERLAKE
- Elementary school:HAWKS RISE
Finances and disclosures
- Price:$525,000
- Price per sq. ft.:$264.48
- Tax amount:$4,501
New listings near 6328 Mallard Trace Drive
- New
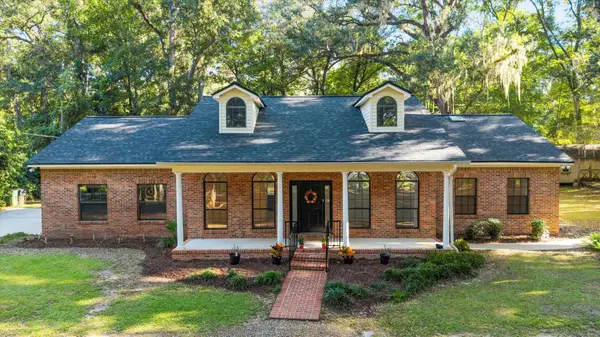 $515,000Active3 beds 2 baths2,150 sq. ft.
$515,000Active3 beds 2 baths2,150 sq. ft.7410 Skipper Lane, Tallahassee, FL 32317
MLS# 391539Listed by: PEARSON REALTY INC. - New
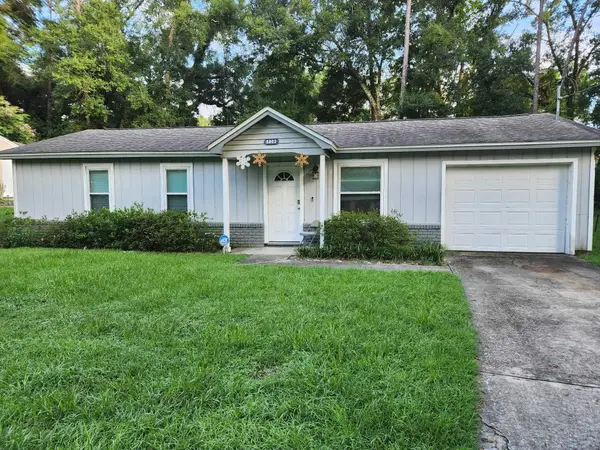 $182,000Active3 beds 2 baths912 sq. ft.
$182,000Active3 beds 2 baths912 sq. ft.5803 Jodphur Ct, Tallahassee, FL 32303
MLS# 391537Listed by: STARS REALTY - New
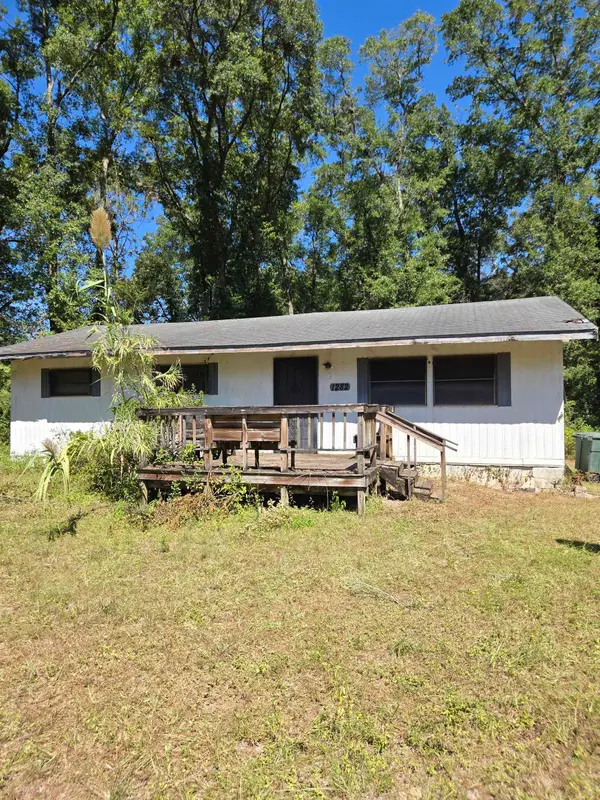 $65,000Active3 beds 2 baths1,208 sq. ft.
$65,000Active3 beds 2 baths1,208 sq. ft.1282 Balkin Road, Tallahassee, FL 32305
MLS# 391517Listed by: SOLID GROUND REAL ESTATE GROUP - New
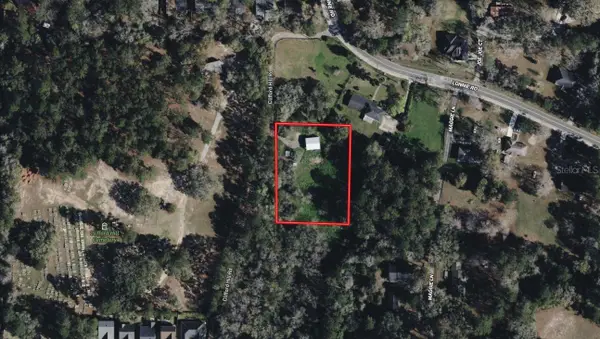 $79,900Active1 Acres
$79,900Active1 Acres1625 Clifford Hill Road, TALLAHASSEE, FL 32308
MLS# A4666517Listed by: JOSEPH WALTER REALTY LLC - New
 $425,000Active-- beds -- baths2,160 sq. ft.
$425,000Active-- beds -- baths2,160 sq. ft.1208 Springsax #A,B,C, Tallahassee, FL 32309
MLS# 391532Listed by: KELLER WILLIAMS TOWN & COUNTRY - New
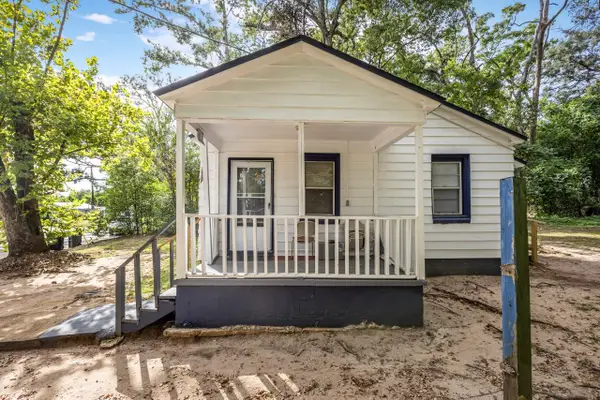 $118,000Active2 beds 1 baths598 sq. ft.
$118,000Active2 beds 1 baths598 sq. ft.1642 Hernando, Tallahassee, FL 32309
MLS# 391533Listed by: KELLER WILLIAMS TOWN & COUNTRY - New
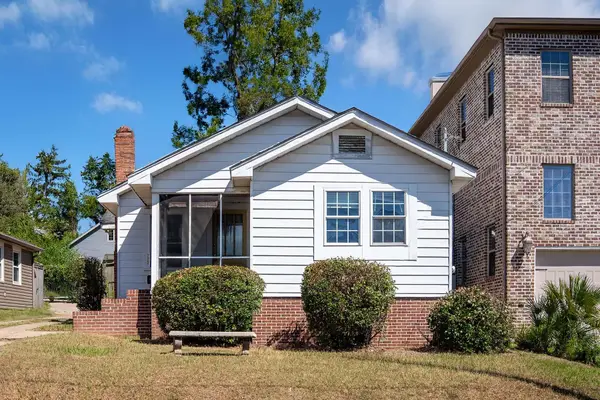 $169,900Active2 beds 2 baths1,385 sq. ft.
$169,900Active2 beds 2 baths1,385 sq. ft.228 Young Street, Tallahassee, FL 32301
MLS# 391526Listed by: PICHT & SONS REAL ESTATE - Open Sun, 2 to 5pmNew
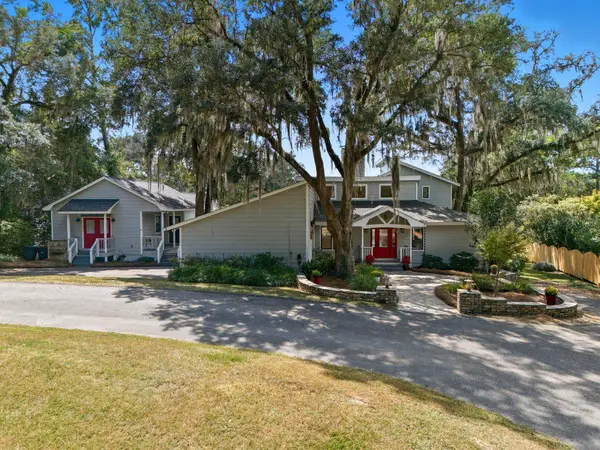 $1,195,000Active5 beds 4 baths3,890 sq. ft.
$1,195,000Active5 beds 4 baths3,890 sq. ft.3752 Tom John Lane, Tallahassee, FL 32309
MLS# 391422Listed by: NAVIGATION REALTY, INC. - New
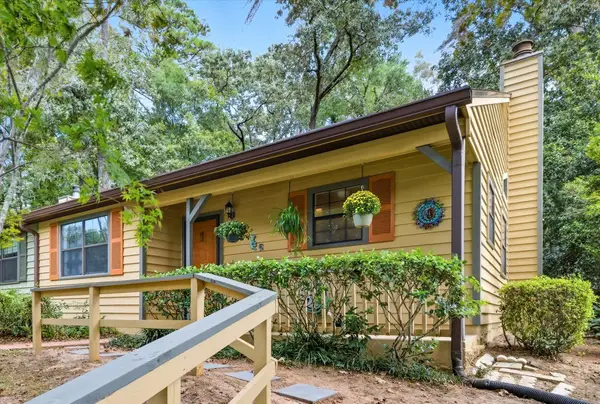 $197,000Active2 beds 1 baths1,068 sq. ft.
$197,000Active2 beds 1 baths1,068 sq. ft.1925 Ascension Way, Tallahassee, FL 32308
MLS# 391524Listed by: ARMOR REALTY, INC - New
 $479,900Active3 beds 3 baths2,045 sq. ft.
$479,900Active3 beds 3 baths2,045 sq. ft.3065 Foley Drive, Tallahassee, FL 32309
MLS# 391300Listed by: COLDWELL BANKER HARTUNG
