2241 Armistead Road, Tallahassee, FL 32308
Local realty services provided by:Better Homes and Gardens Real Estate Florida 1st
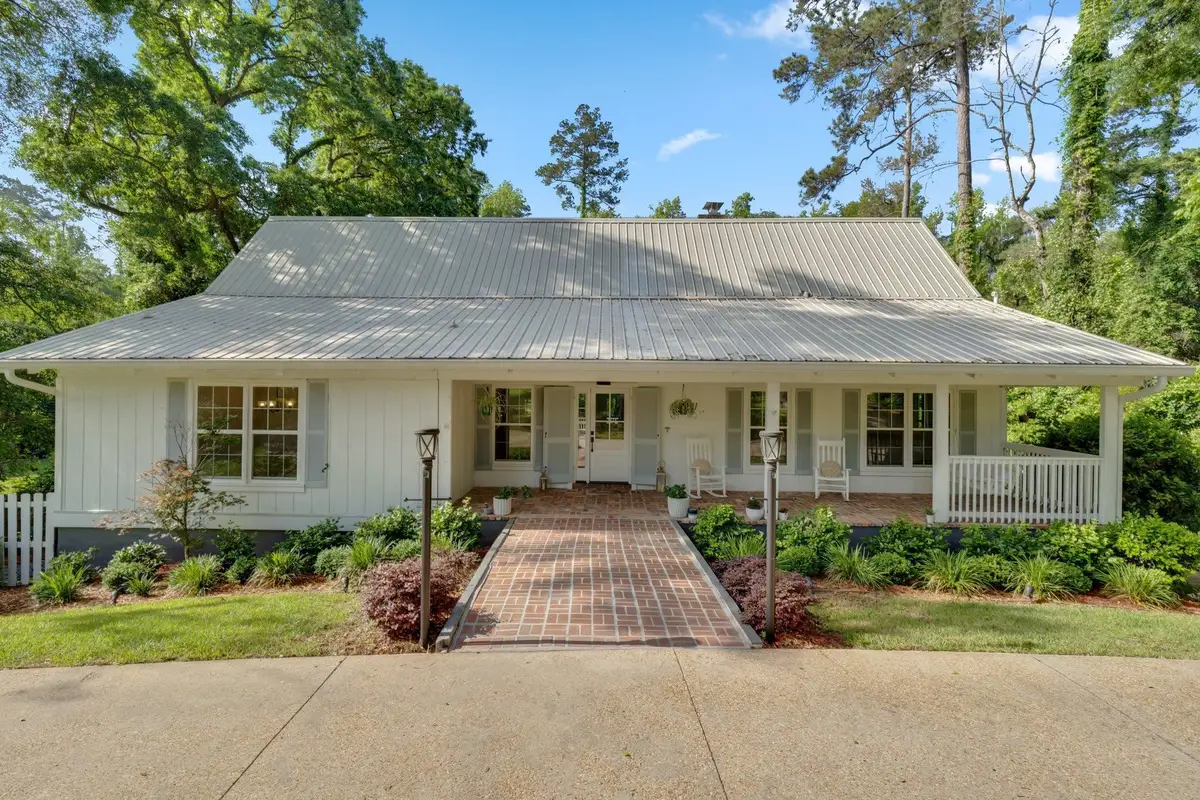

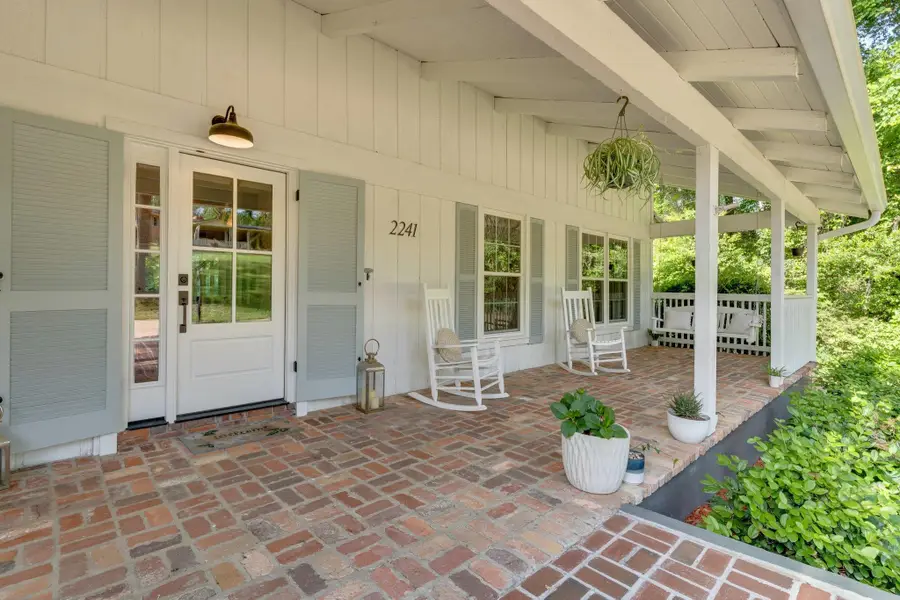
2241 Armistead Road,Tallahassee, FL 32308
$795,000
- 5 Beds
- 3 Baths
- 3,998 sq. ft.
- Single family
- Active
Listed by:molly corder
Office:hill spooner & elliott inc
MLS#:386662
Source:FL_TBR
Price summary
- Price:$795,000
- Price per sq. ft.:$198.85
About this home
Completely renovated and move-in ready, this Betton Hills home is a rare find that blends space, modern updates, and a prime location. The main level features beautifully refinished original hardwood floors, an updated kitchen, a spacious living room with fireplace, a dining area, and access to a balcony overlooking the backyard. A primary bedroom with en-suite bath sits on one side of the home, while two additional bedrooms and a full bath are located on the opposite side, offering ideal separation and privacy. The home also includes all-new energy-efficient windows and doors throughout. Downstairs, the fully finished bottom floor offers incredible versatility with a large great room, second fireplace, full kitchen, updated bathroom, and a second primary suite complete with a sitting area and walk-in closet—perfect for guests, in-laws, or Airbnb use. Upstairs, you'll find another bedroom along with a flexible bonus room ideal for a home office, gym, or playroom. Located just off Armistead Road, this thoughtfully updated home offers timeless charm and modern convenience in one of Tallahassee’s most desirable neighborhoods.
Contact an agent
Home facts
- Year built:1974
- Listing Id #:386662
- Added:72 day(s) ago
- Updated:August 14, 2025 at 03:03 PM
Rooms and interior
- Bedrooms:5
- Total bathrooms:3
- Full bathrooms:3
- Living area:3,998 sq. ft.
Heating and cooling
- Cooling:Central Air, Electric
- Heating:Central, Ductless, Electric, Wood
Structure and exterior
- Year built:1974
- Building area:3,998 sq. ft.
- Lot area:0.37 Acres
Schools
- High school:LEON
- Middle school:COBB
- Elementary school:Kate Sullivan Elementary
Finances and disclosures
- Price:$795,000
- Price per sq. ft.:$198.85
New listings near 2241 Armistead Road
- New
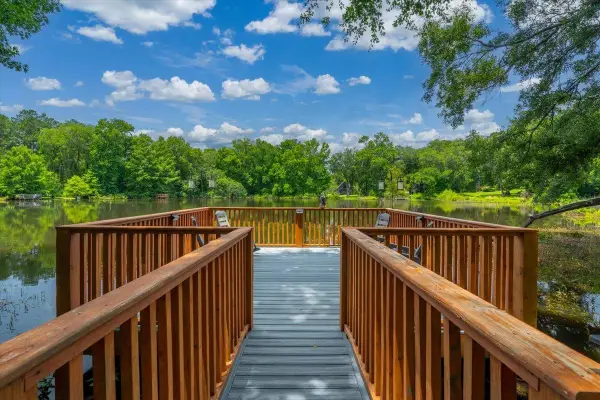 $749,900Active4 beds 3 baths2,798 sq. ft.
$749,900Active4 beds 3 baths2,798 sq. ft.5316 Velda Dairy Road, Tallahassee, FL 32309
MLS# 389897Listed by: KELLER WILLIAMS TOWN & COUNTRY 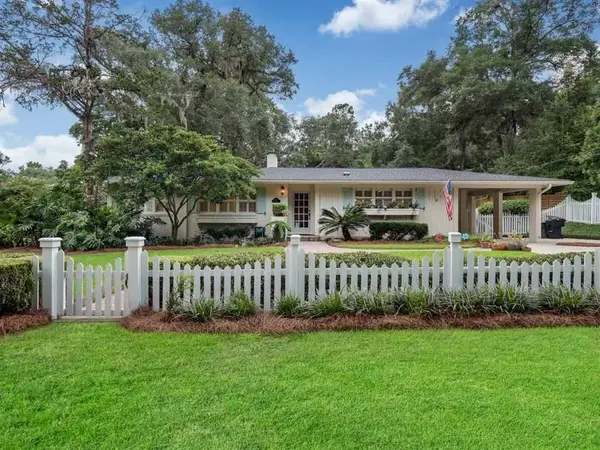 $499,900Pending3 beds 2 baths2,001 sq. ft.
$499,900Pending3 beds 2 baths2,001 sq. ft.1009 Shalimar Drive, Tallahassee, FL 32312
MLS# 389892Listed by: THE NAUMANN GROUP REAL ESTATE- Open Sun, 2 to 4pmNew
 $1,050,000Active4 beds 3 baths3,819 sq. ft.
$1,050,000Active4 beds 3 baths3,819 sq. ft.10037 Journeys End, Tallahassee, FL 32312
MLS# 389886Listed by: ARMOR REALTY, INC - New
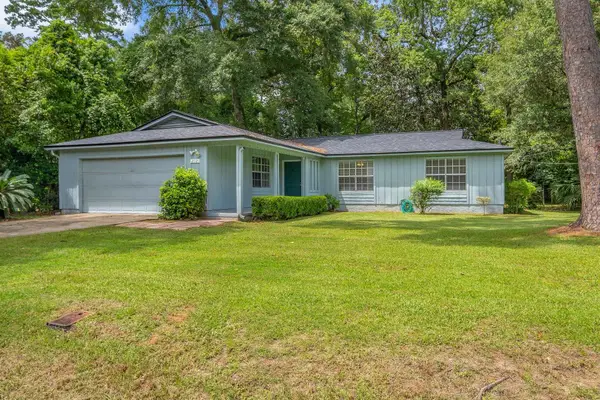 $325,000Active3 beds 2 baths1,586 sq. ft.
$325,000Active3 beds 2 baths1,586 sq. ft.212 Meridianna Drive, Tallahassee, FL 32312
MLS# 389887Listed by: KELLER WILLIAMS TOWN & COUNTRY - New
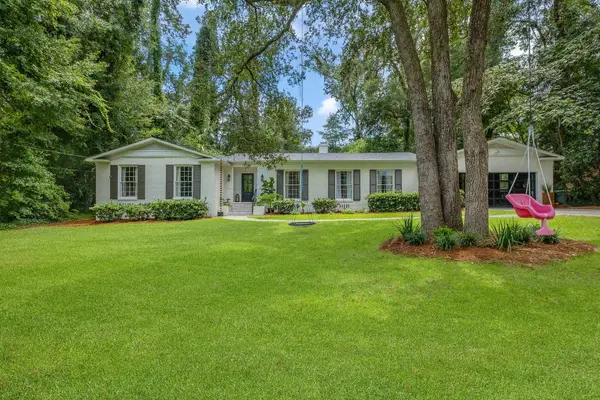 $674,900Active3 beds 3 baths2,118 sq. ft.
$674,900Active3 beds 3 baths2,118 sq. ft.1531 Belleau Wood Drive, Tallahassee, FL 32308
MLS# 389884Listed by: KELLER WILLIAMS TOWN & COUNTRY - New
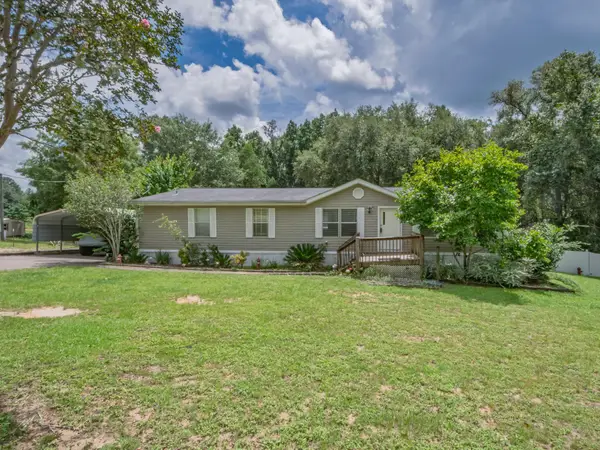 $125,000Active3 beds 2 baths1,680 sq. ft.
$125,000Active3 beds 2 baths1,680 sq. ft.2159 Silver Lake Road, Tallahassee, FL 32310
MLS# 389883Listed by: SHELL POINT REALTY, INC - New
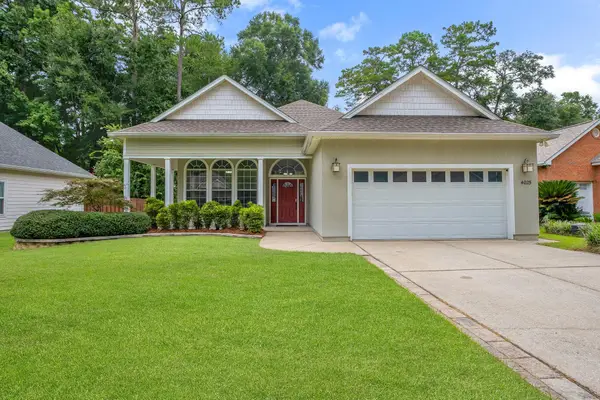 $425,000Active3 beds 2 baths1,728 sq. ft.
$425,000Active3 beds 2 baths1,728 sq. ft.4025 Forsythe Way, Tallahassee, FL 32309
MLS# 389880Listed by: THE NAUMANN GROUP REAL ESTATE - New
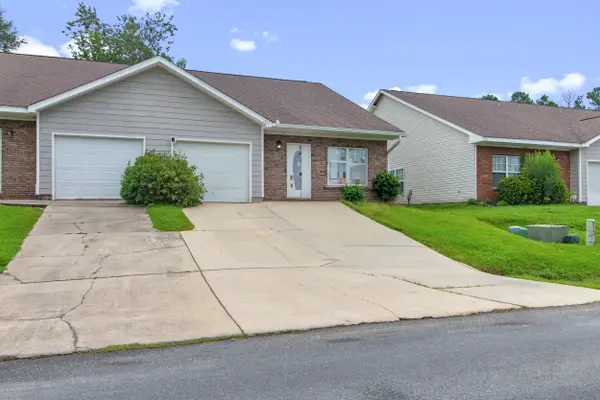 $199,000Active3 beds 3 baths1,344 sq. ft.
$199,000Active3 beds 3 baths1,344 sq. ft.1942 Nena Hills Drive, Tallahassee, FL 32304
MLS# 389875Listed by: XCELLENCE REALTY - New
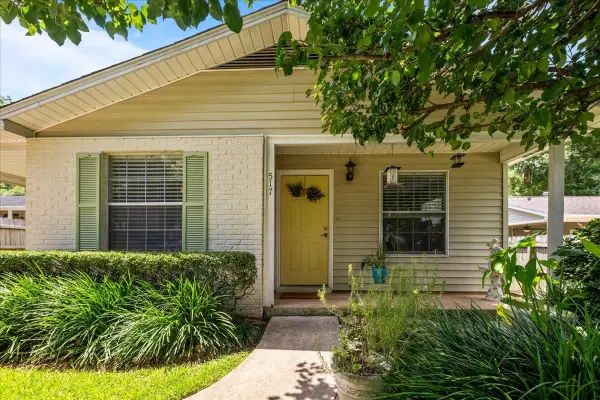 $210,500Active3 beds 2 baths1,044 sq. ft.
$210,500Active3 beds 2 baths1,044 sq. ft.517 Shepard Street, Tallahassee, FL 32303
MLS# 389872Listed by: BIG FISH REAL ESTATE SERVICES - New
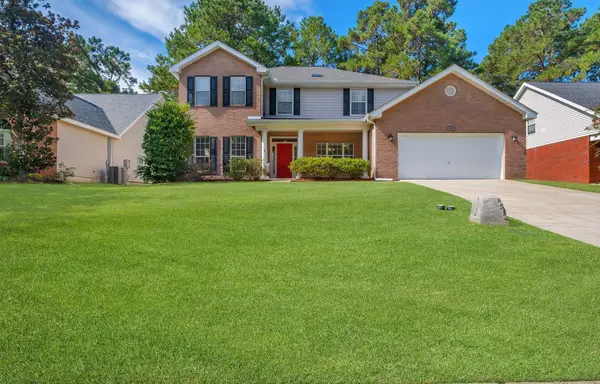 $515,000Active4 beds 4 baths2,684 sq. ft.
$515,000Active4 beds 4 baths2,684 sq. ft.910 Parkview Drive, Tallahassee, FL 32311
MLS# 389871Listed by: THE NAUMANN GROUP REAL ESTATE
