5316 Velda Dairy Road, Tallahassee, FL 32309
Local realty services provided by:Better Homes and Gardens Real Estate Florida 1st
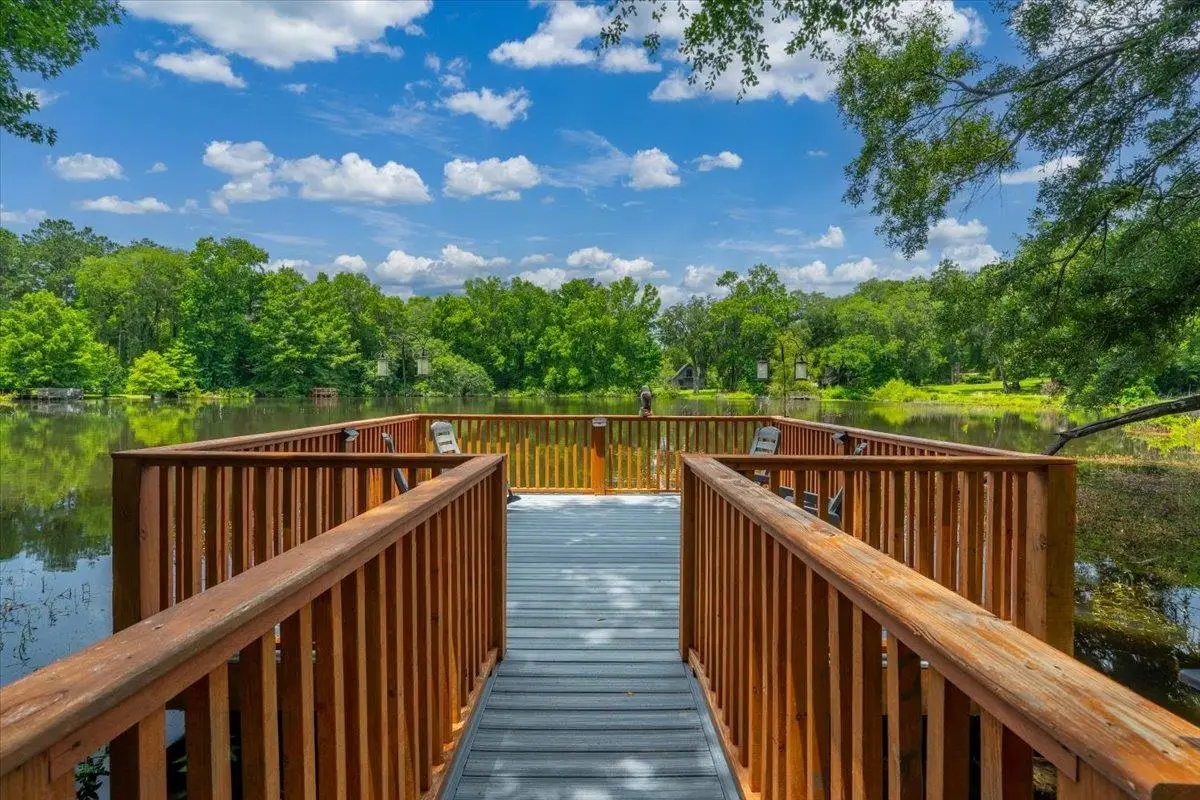
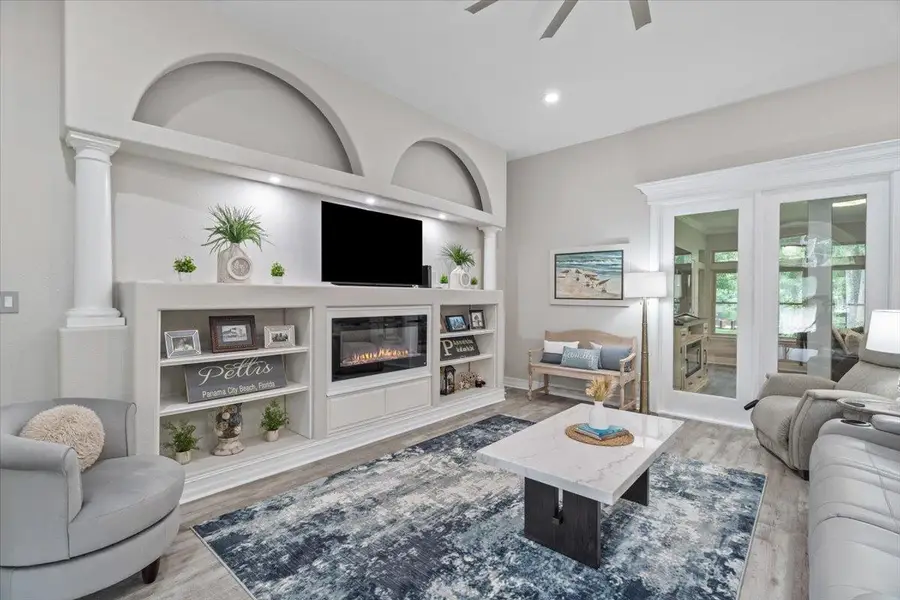
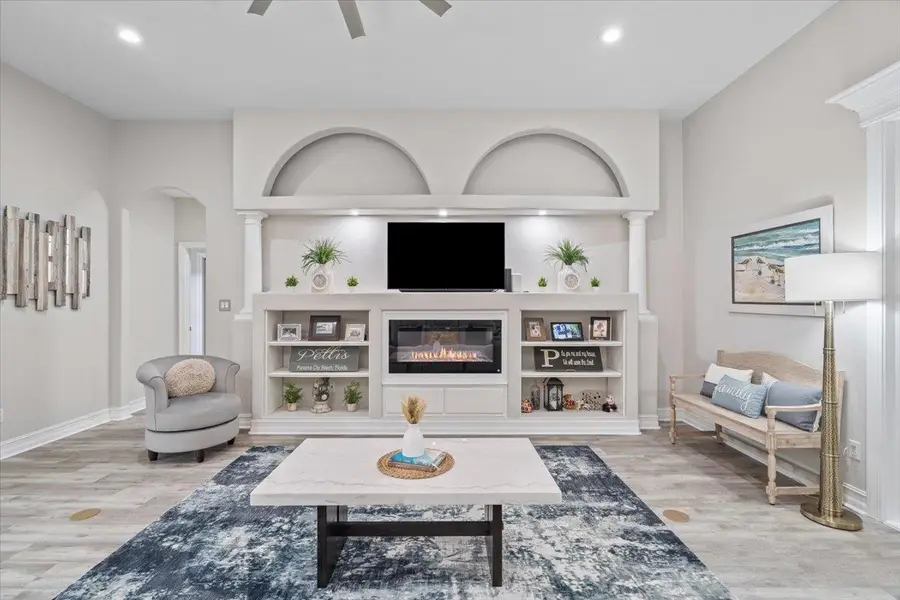
5316 Velda Dairy Road,Tallahassee, FL 32309
$749,900
- 4 Beds
- 3 Baths
- 2,798 sq. ft.
- Single family
- Active
Listed by:bruce foster
Office:keller williams town & country
MLS#:389897
Source:FL_TBR
Price summary
- Price:$749,900
- Price per sq. ft.:$268.01
About this home
Nestled quietly behind a private gate along the shores of Lake Charles, this stately brick residence unfolds across nearly 2,800 square feet of meticulously curated interiors. Comprising four bedrooms and three baths, the home has been completely re-envisioned. Every element has been reconsidered, and every surface redefined, with a sensibility rooted in both classic Southern architecture and contemporary refinement. Inside, a palette of warm, organic textures sets the tone. Wide-plank flooring, designer lighting, and handcrafted millwork come together in harmony. Granite countertops anchor the kitchen, where form meets function through custom cabinetry and updated appliances. The newly constructed sunroom, completed in 2024, offers a front-row view to the lake, with floor-to-ceiling glass that captures the natural light as it dances across the water. A 2022 roof crowns the residence, while a brand-new HVAC system, whole-house generator (2024), and elevated mechanicals reflect a thoughtful approach to modern living. Inside, a palette of warm, organic textures sets the tone. Step outside and the experience becomes immersive. A private dock extends over Lake Charles, offering a tranquil platform for morning meditation, sunset cocktails, or quiet contemplation. Here, waterfront living is not a concept, it is a daily ritual. Beyond the property's exquisite offerings, NE Tallahassee boasts a variety of lifestyle conveniences that enhance the living experience. Immerse yourself in Bannerman Crossing, where chic boutiques like NEAT and gourmet dining options like Blue Halo and Mom and Dad's await. Multiple Starbucks and Publix are nearby, and a short drive to family favorites like Hanger 38. Speaking of families. 5316 Velda Dairy Drive is less than two miles from some of the most sought after schools in Florida's capital-talk about convenient. Adjacent Killearn Estates features nine picturesque parks for outdoor enthusiasts, while the exquisite brand-new Killearn Country Club is a premier destination for leisure and recreation. Just a short drive north, you can revel in the charm of nearby Thomasville, Georgia, which USA Today has ranked the #1 Best Small Town Food Scene and #3 Best Small Town. This is not merely a home. It is an expression of lifestyle, a composition of comfort and elegance, privacy and precision. A residence where craftsmanship is celebrated, details are intentional, and every space invites both beauty and utility. It is, in every sense, a rare offering where quiet luxury speaks volumes by the water's edge.
Contact an agent
Home facts
- Year built:2004
- Listing Id #:389897
- Added:1 day(s) ago
- Updated:August 15, 2025 at 01:45 AM
Rooms and interior
- Bedrooms:4
- Total bathrooms:3
- Full bathrooms:3
- Living area:2,798 sq. ft.
Heating and cooling
- Cooling:Ceiling Fans, Central Air
- Heating:Central, Electric, Fireplaces
Structure and exterior
- Year built:2004
- Building area:2,798 sq. ft.
- Lot area:1.31 Acres
Schools
- High school:CHILES
- Middle school:William J. Montford Middle School
- Elementary school:DESOTO TRAIL
Utilities
- Sewer:Septic Tank
Finances and disclosures
- Price:$749,900
- Price per sq. ft.:$268.01
New listings near 5316 Velda Dairy Road
- New
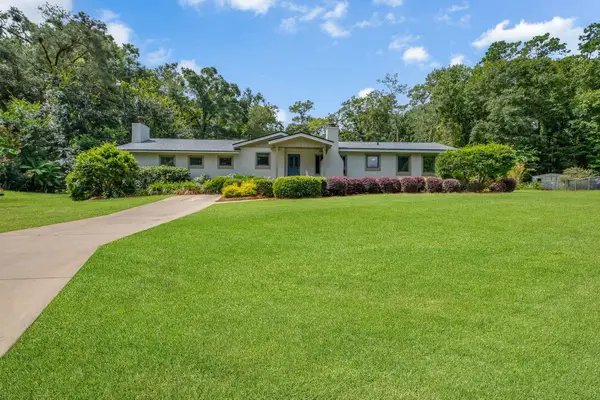 $339,900Active3 beds 2 baths2,015 sq. ft.
$339,900Active3 beds 2 baths2,015 sq. ft.1317 Elwell Drive, Tallahassee, FL 32303
MLS# 389921Listed by: THE NAUMANN GROUP REAL ESTATE - New
 $454,000Active3 beds 3 baths1,866 sq. ft.
$454,000Active3 beds 3 baths1,866 sq. ft.Lot 14 Powderhorn Avenue, Tallahassee, FL 32309
MLS# 389922Listed by: LUNT REALTY, LLC - New
 $455,000Active4 beds 3 baths1,588 sq. ft.
$455,000Active4 beds 3 baths1,588 sq. ft.2303 Lake Heritage Drive, Tallahassee, FL 32311
MLS# 389924Listed by: KELLER WILLIAMS TOWN & COUNTRY - New
 $275,000Active3 beds 2 baths1,485 sq. ft.
$275,000Active3 beds 2 baths1,485 sq. ft.1449 Oldfield Drive, Tallahassee, FL 32308
MLS# 389766Listed by: HILL SPOONER & ELLIOTT INC - New
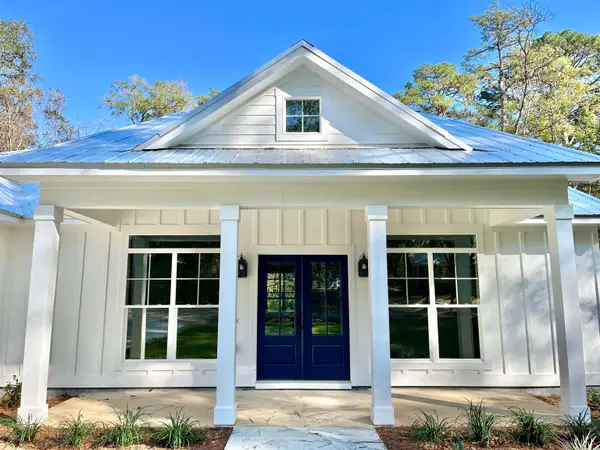 $474,000Active3 beds 3 baths1,986 sq. ft.
$474,000Active3 beds 3 baths1,986 sq. ft.Lot 13 Powderhorn Avenue, Tallahassee, FL 32309
MLS# 389914Listed by: LUNT REALTY, LLC - New
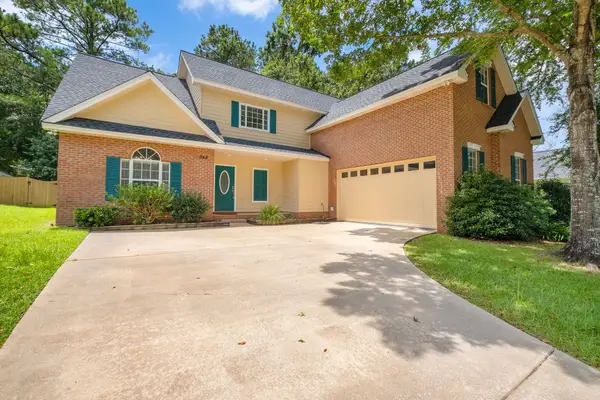 $489,000Active4 beds 3 baths2,632 sq. ft.
$489,000Active4 beds 3 baths2,632 sq. ft.848 Eagle View Drive, Tallahassee, FL 32311
MLS# 389915Listed by: THE NAUMANN GROUP REAL ESTATE - Open Sun, 2 to 4pmNew
 $240,000Active3 beds 2 baths1,185 sq. ft.
$240,000Active3 beds 2 baths1,185 sq. ft.2961 Viking Way, Tallahassee, FL 32308
MLS# 389911Listed by: KETCHAM REALTY GROUP, INC. - New
 $284,900Active3 beds 2 baths1,241 sq. ft.
$284,900Active3 beds 2 baths1,241 sq. ft.6294 Rivers Landing Court, Tallahassee, FL 32303
MLS# 389902Listed by: BLUEWATER REALTY GROUP - Open Sat, 2 to 4pmNew
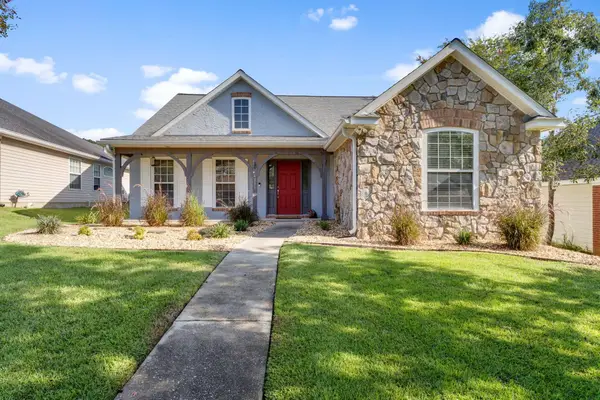 $382,000Active3 beds 2 baths1,606 sq. ft.
$382,000Active3 beds 2 baths1,606 sq. ft.4886 Heritage Park Boulevard, Tallahassee, FL 32311
MLS# 389658Listed by: THE NOVA GROUP REALTY - New
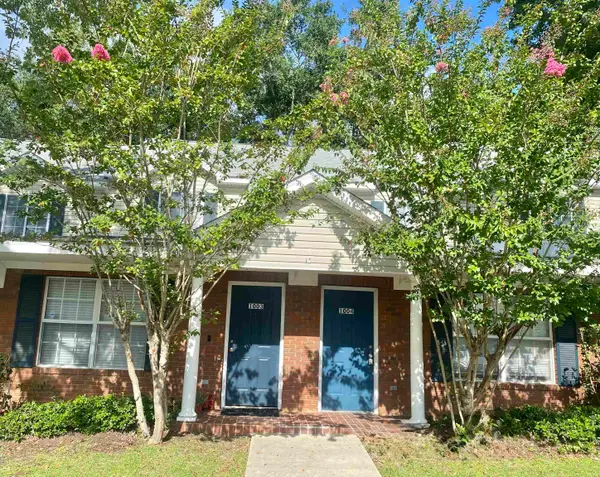 $155,000Active3 beds 3 baths1,209 sq. ft.
$155,000Active3 beds 3 baths1,209 sq. ft.2738 W Tharpe Street, Tallahassee, FL 32303
MLS# 389898Listed by: BLUEWATER REALTY GROUP
