2288 Wabash Trail, Tallahassee, FL 32303
Local realty services provided by:Better Homes and Gardens Real Estate Florida 1st
2288 Wabash Trail,Tallahassee, FL 32303
$399,900
- 4 Beds
- 3 Baths
- 2,005 sq. ft.
- Single family
- Active
Listed by:ohna koontz
Office:keller williams town & country
MLS#:390809
Source:FL_TBR
Price summary
- Price:$399,900
- Price per sq. ft.:$199.45
About this home
Some photos have been virtually staged to show potential furnishing and layout options. Sitting proudly at the top of the hill, this home offers a quiet retreat with skyline views—perfect for enjoying your morning coffee or tea. Just minutes from downtown (approximately 10 minutes), you’ll love the balance of suburban comfort with the convenience of nearby amenities and attractions. Its location north of I-10 and just west of Capital Circle makes commuting and errands a breeze. This is one of the larger floor plans in the neighborhood, featuring a spacious master suite with dual walk-in closets overlooking the backyard. The home is thoughtfully designed with ample storage and privately tucked-away bedrooms. Inside, you’ll find a chef’s kitchen with granite countertops and stainless-steel appliances, complemented by a welcoming dining room. The open layout is designed for everyday living as much as it is for entertaining. Unique details like the luxurious wooden ceiling over the covered porch, vinyl plank and tile flooring in main areas, and carpeted bedrooms create a warm, comfortable atmosphere throughout. Additional highlights include: Two-car garage Dedicated washer and dryer Split upstairs floor plan for privacy Accessible attic for extra storage Every detail has been crafted to offer both comfort and functionality, giving you a home that truly fits your lifestyle. Don’t wait—homes like this don’t stay on the market long!
Contact an agent
Home facts
- Year built:2022
- Listing ID #:390809
- Added:52 day(s) ago
- Updated:October 31, 2025 at 03:51 PM
Rooms and interior
- Bedrooms:4
- Total bathrooms:3
- Full bathrooms:3
- Living area:2,005 sq. ft.
Structure and exterior
- Year built:2022
- Building area:2,005 sq. ft.
- Lot area:0.12 Acres
Schools
- High school:GODBY
- Middle school:GRIFFIN
- Elementary school:ASTORIA PARK
Finances and disclosures
- Price:$399,900
- Price per sq. ft.:$199.45
- Tax amount:$5,992
New listings near 2288 Wabash Trail
- New
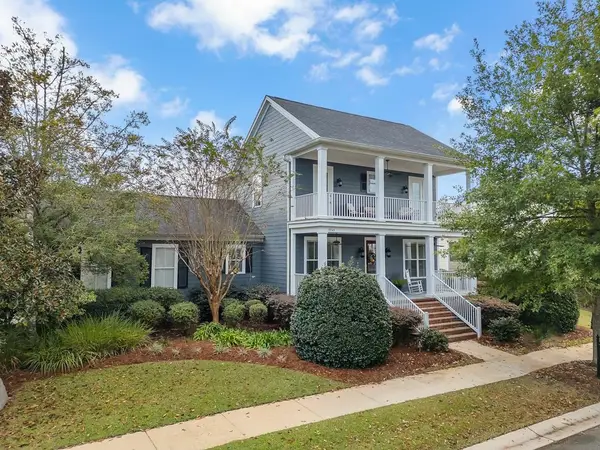 $675,000Active4 beds 4 baths2,574 sq. ft.
$675,000Active4 beds 4 baths2,574 sq. ft.3745 Longfellow Road, Tallahassee, FL 32311
MLS# 392575Listed by: COLDWELL BANKER HARTUNG - New
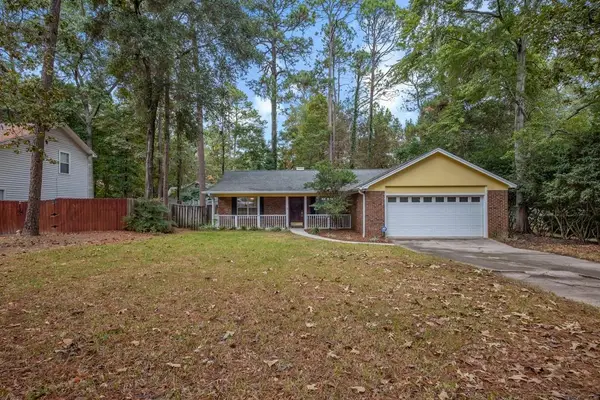 $300,000Active3 beds 2 baths1,272 sq. ft.
$300,000Active3 beds 2 baths1,272 sq. ft.1853 Bridgemont Trail, Tallahassee, FL 32312
MLS# 392750Listed by: XCELLENCE REALTY - New
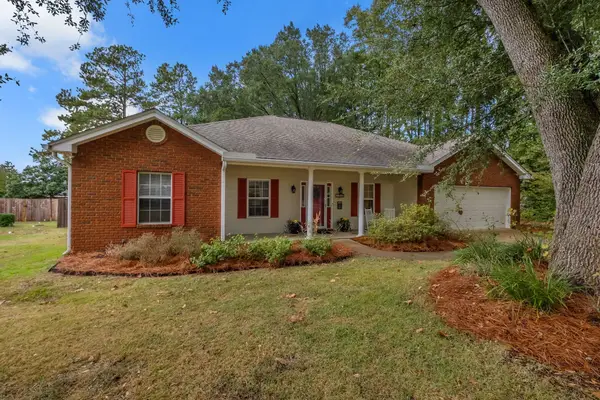 $400,000Active3 beds 2 baths2,131 sq. ft.
$400,000Active3 beds 2 baths2,131 sq. ft.1993 Setting Sun Trail, Tallahassee, FL 32303
MLS# 392751Listed by: XCELLENCE REALTY - New
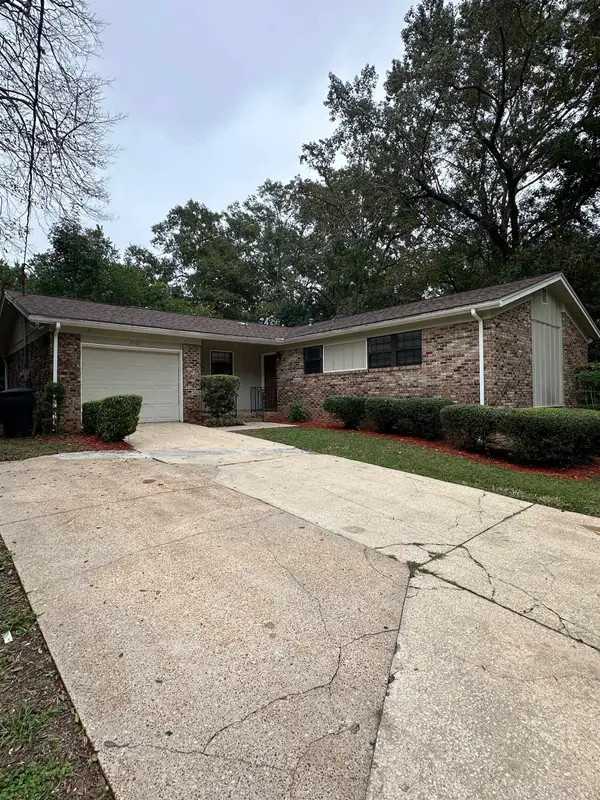 $225,000Active3 beds 2 baths1,445 sq. ft.
$225,000Active3 beds 2 baths1,445 sq. ft.2107 Old Baindridge Road, Tallahassee, FL 32303
MLS# 392746Listed by: REGAL HOMES, LLC - New
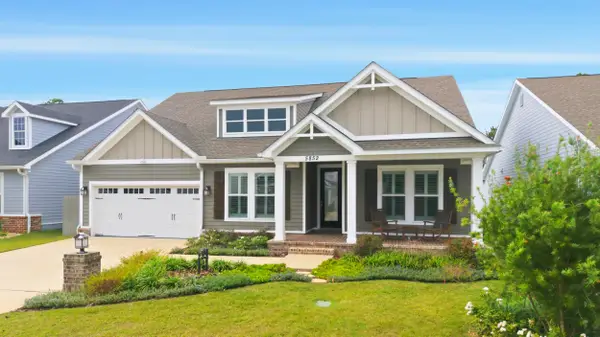 $535,000Active3 beds 3 baths2,136 sq. ft.
$535,000Active3 beds 3 baths2,136 sq. ft.5852 Village Ridge Way, Tallahassee, FL 32312
MLS# 392747Listed by: COLDWELL BANKER HARTUNG - Open Sat, 10am to 4pmNew
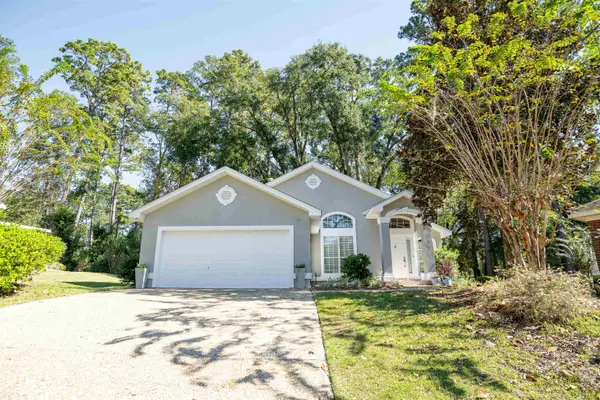 $390,000Active3 beds 2 baths1,833 sq. ft.
$390,000Active3 beds 2 baths1,833 sq. ft.351 Colt Court, Tallahassee, FL 32312
MLS# 392742Listed by: FENSTERMAKER & ASSOCIATES REAL - New
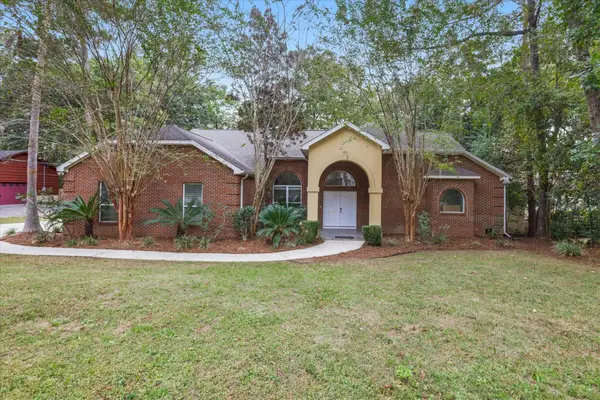 $550,000Active4 beds 3 baths3,046 sq. ft.
$550,000Active4 beds 3 baths3,046 sq. ft.1821 Woodgate Way, Tallahassee, FL 32308
MLS# 392743Listed by: AMAC REAL ESTATE CO. - Open Sun, 2 to 4pmNew
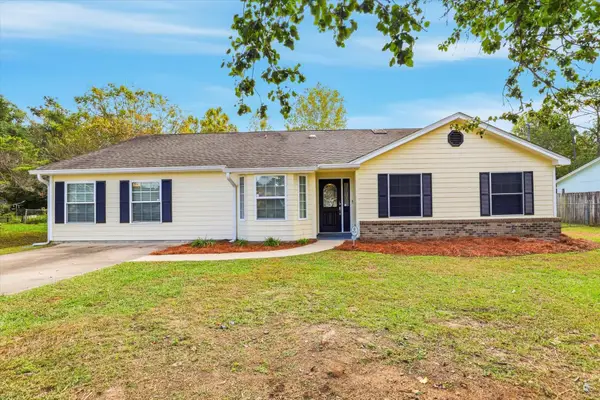 $425,000Active4 beds 3 baths2,394 sq. ft.
$425,000Active4 beds 3 baths2,394 sq. ft.1249 Sedgefield Road, Tallahassee, FL 32317
MLS# 392744Listed by: KELLER WILLIAMS TOWN & COUNTRY - Open Sun, 1 to 3pmNew
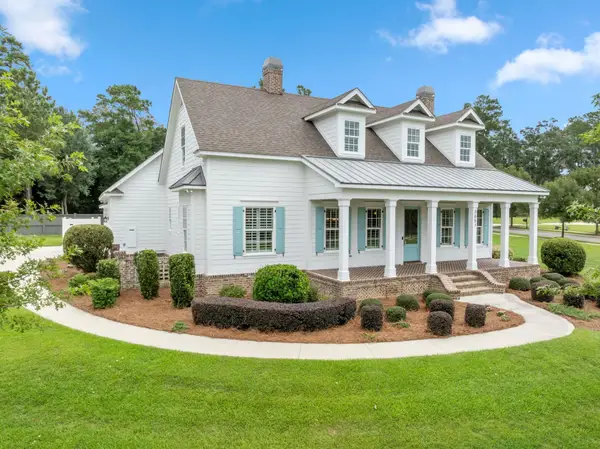 $976,500Active5 beds 5 baths3,515 sq. ft.
$976,500Active5 beds 5 baths3,515 sq. ft.3657 Rhoden Hill Way, Tallahassee, FL 32312
MLS# 392740Listed by: THE NAUMANN GROUP REAL ESTATE - New
 $255,000Active3 beds 2 baths1,231 sq. ft.
$255,000Active3 beds 2 baths1,231 sq. ft.2888 Hampton Meadow Drive, Tallahassee, FL 32311
MLS# 392737Listed by: THE NOVA GROUP REALTY
