24064 Lanier Street, Tallahassee, FL 32310
Local realty services provided by:Better Homes and Gardens Real Estate Florida 1st
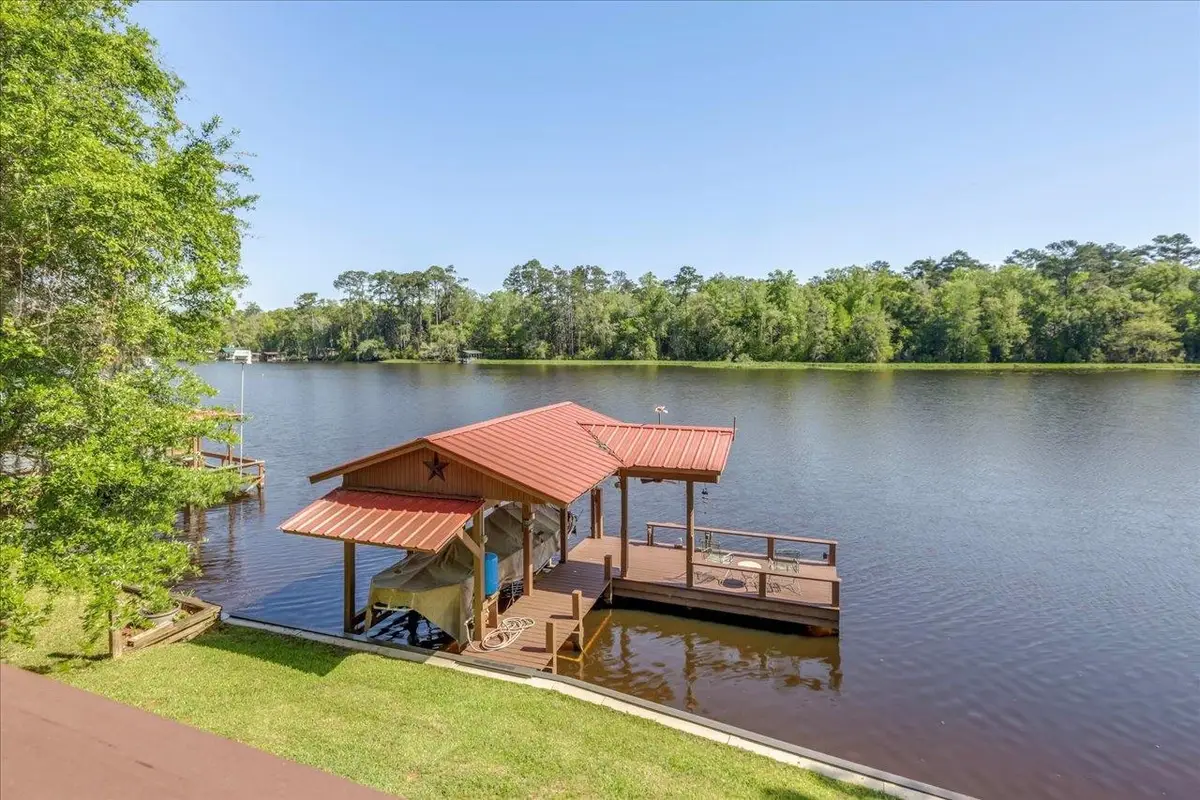
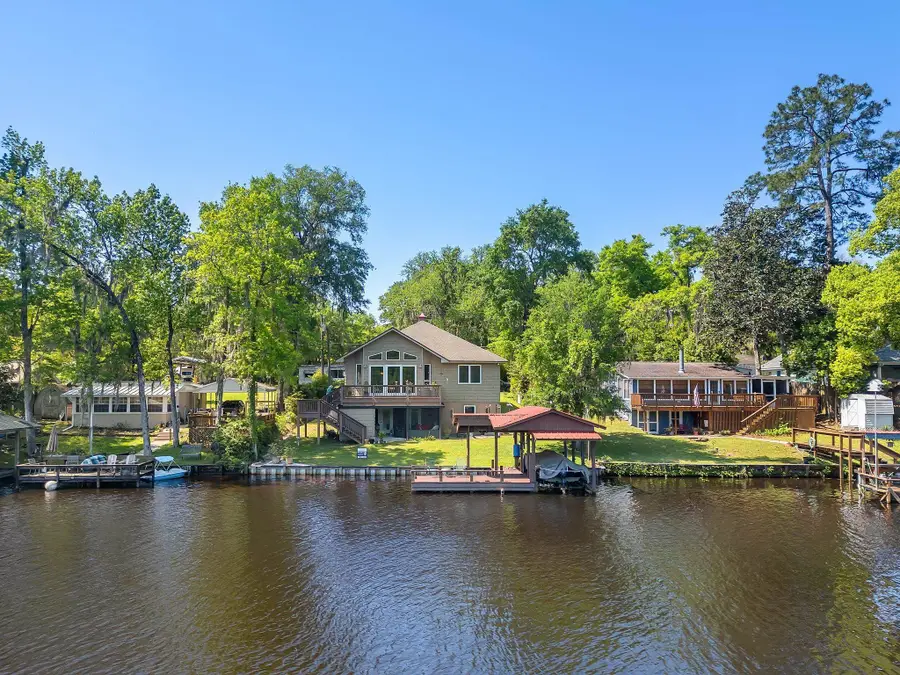
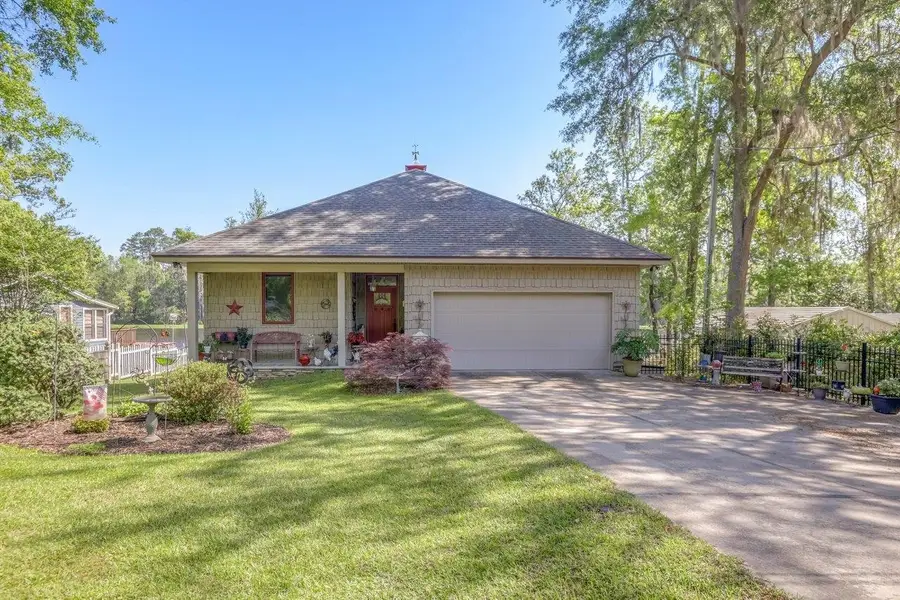
24064 Lanier Street,Tallahassee, FL 32310
$499,000
- 3 Beds
- 2 Baths
- 1,546 sq. ft.
- Single family
- Pending
Listed by:devin lohman
Office:lohman realty llc.
MLS#:388297
Source:FL_TBR
Price summary
- Price:$499,000
- Price per sq. ft.:$322.77
About this home
**Open House Canceled - Home Under Contract**Lake Life Starts Here – Stunning Views, Quality Craftsmanship, and Every Convenience Built In. This beautifully maintained 3-bed, 2-bath lakefront home offers the perfect blend of comfort, efficiency, and lakeside charm. Featuring 1,540 sq ft of living space plus a 580 sq ft partially finished walk-in basement, built in 2014 with high-end materials including maintenance-free shake-style siding, heavy vinyl exterior, and blown-in foam insulation in the walls, ceiling, and floors. Enjoy energy-efficient casement-style, double-insulated low-E windows and a ceramic tile front porch. Inside, an open floor plan with a soaring peaked ceiling connects the living, dining, and kitchen areas. A 19-foot expansion of glass doors and windows provides stunning lake and Talquin Forest views. The kitchen includes custom cherry wood cabinets, solid surface countertops, and a cozy breakfast nook. A propane fireplace with cast iron “Tree of Life” doors adds warmth to the living space. The primary suite offers a walk-in closet with built-in shelving, double sinks, a jetted tub, faux marble shower with a no-track glass door, built-in linen storage, and unique pull-out drawers under the sinks. The utility room features pantry space, room for an extra refrigerator, and custom pull-out storage above the washer and dryer. Additional highlights include a whole-house generator, lake-fed in-ground sprinkler system (front and back), two-car garage, spacious rear deck, screened porch, lawnmower storage, flagstone patio just steps from the lake, covered boat dock with electric lift and seating, and a lifetime seawall installed in 2023. Move-in ready and built for year-round enjoyment—this is your opportunity to live the lakefront dream.
Contact an agent
Home facts
- Year built:2014
- Listing Id #:388297
- Added:38 day(s) ago
- Updated:August 14, 2025 at 07:11 AM
Rooms and interior
- Bedrooms:3
- Total bathrooms:2
- Full bathrooms:2
- Living area:1,546 sq. ft.
Heating and cooling
- Cooling:Ceiling Fans, Central Air, Ductless, Electric
- Heating:Central, Electric, Fireplaces, Heat Pump
Structure and exterior
- Year built:2014
- Building area:1,546 sq. ft.
- Lot area:0.19 Acres
Schools
- High school:GODBY
- Middle school:FT. BRADEN
- Elementary school:FT. BRADEN
Utilities
- Sewer:Septic Tank
Finances and disclosures
- Price:$499,000
- Price per sq. ft.:$322.77
New listings near 24064 Lanier Street
- New
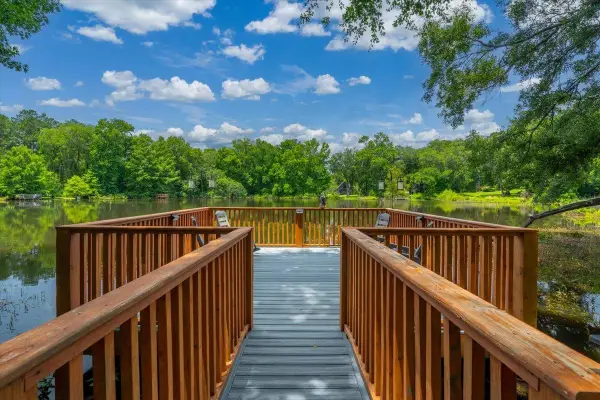 $749,900Active4 beds 3 baths2,798 sq. ft.
$749,900Active4 beds 3 baths2,798 sq. ft.5316 Velda Dairy Road, Tallahassee, FL 32309
MLS# 389897Listed by: KELLER WILLIAMS TOWN & COUNTRY 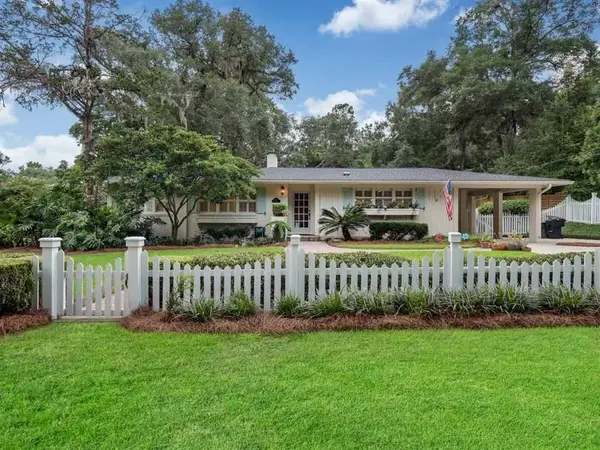 $499,900Pending3 beds 2 baths2,001 sq. ft.
$499,900Pending3 beds 2 baths2,001 sq. ft.1009 Shalimar Drive, Tallahassee, FL 32312
MLS# 389892Listed by: THE NAUMANN GROUP REAL ESTATE- Open Sun, 2 to 4pmNew
 $1,050,000Active4 beds 3 baths3,819 sq. ft.
$1,050,000Active4 beds 3 baths3,819 sq. ft.10037 Journeys End, Tallahassee, FL 32312
MLS# 389886Listed by: ARMOR REALTY, INC - New
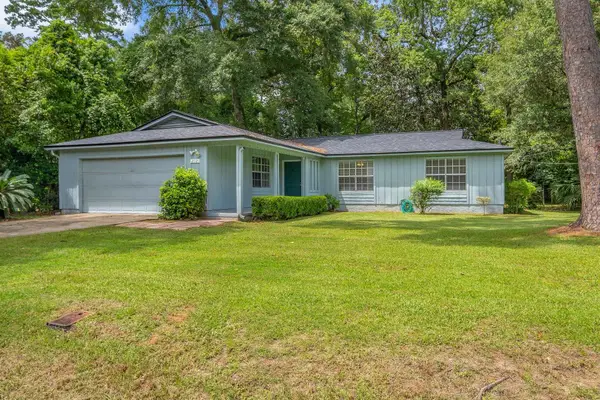 $325,000Active3 beds 2 baths1,586 sq. ft.
$325,000Active3 beds 2 baths1,586 sq. ft.212 Meridianna Drive, Tallahassee, FL 32312
MLS# 389887Listed by: KELLER WILLIAMS TOWN & COUNTRY - New
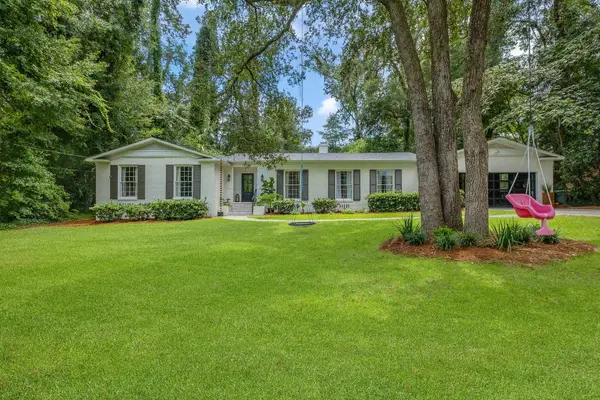 $674,900Active3 beds 3 baths2,118 sq. ft.
$674,900Active3 beds 3 baths2,118 sq. ft.1531 Belleau Wood Drive, Tallahassee, FL 32308
MLS# 389884Listed by: KELLER WILLIAMS TOWN & COUNTRY - New
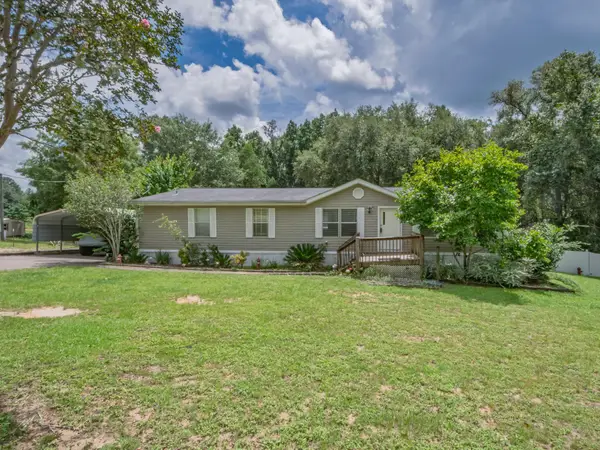 $125,000Active3 beds 2 baths1,680 sq. ft.
$125,000Active3 beds 2 baths1,680 sq. ft.2159 Silver Lake Road, Tallahassee, FL 32310
MLS# 389883Listed by: SHELL POINT REALTY, INC - New
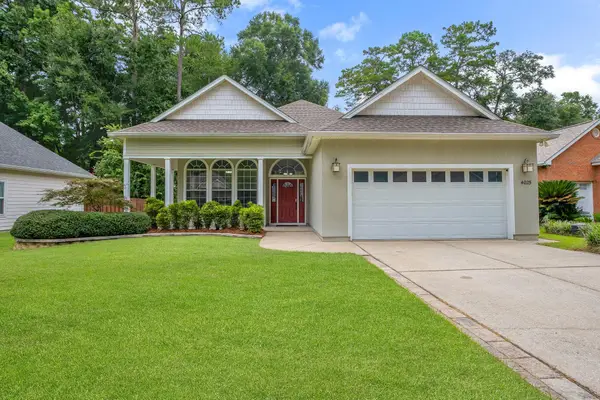 $425,000Active3 beds 2 baths1,728 sq. ft.
$425,000Active3 beds 2 baths1,728 sq. ft.4025 Forsythe Way, Tallahassee, FL 32309
MLS# 389880Listed by: THE NAUMANN GROUP REAL ESTATE - New
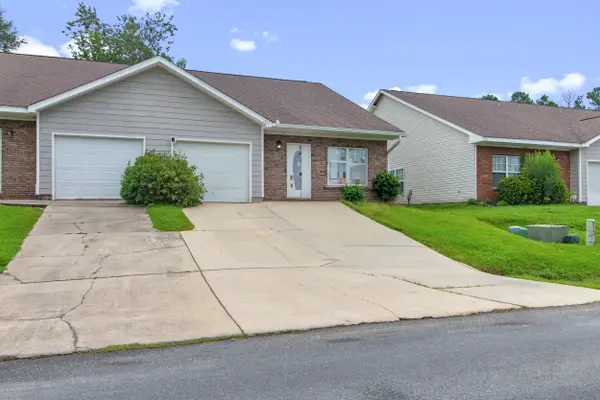 $199,000Active3 beds 3 baths1,344 sq. ft.
$199,000Active3 beds 3 baths1,344 sq. ft.1942 Nena Hills Drive, Tallahassee, FL 32304
MLS# 389875Listed by: XCELLENCE REALTY - New
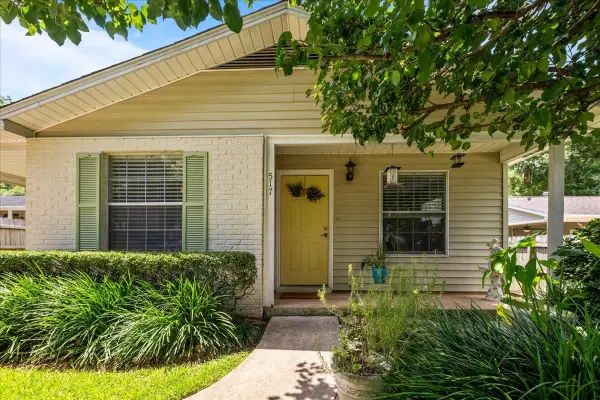 $210,500Active3 beds 2 baths1,044 sq. ft.
$210,500Active3 beds 2 baths1,044 sq. ft.517 Shepard Street, Tallahassee, FL 32303
MLS# 389872Listed by: BIG FISH REAL ESTATE SERVICES - New
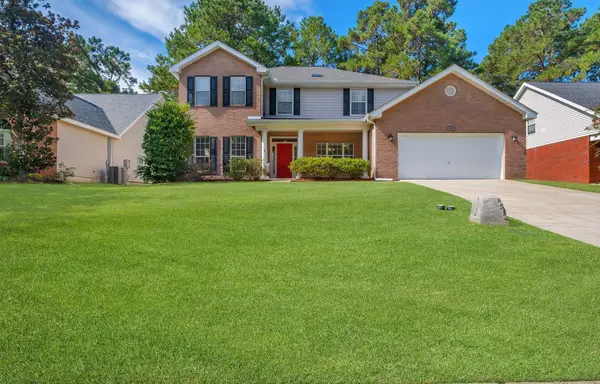 $515,000Active4 beds 4 baths2,684 sq. ft.
$515,000Active4 beds 4 baths2,684 sq. ft.910 Parkview Drive, Tallahassee, FL 32311
MLS# 389871Listed by: THE NAUMANN GROUP REAL ESTATE
