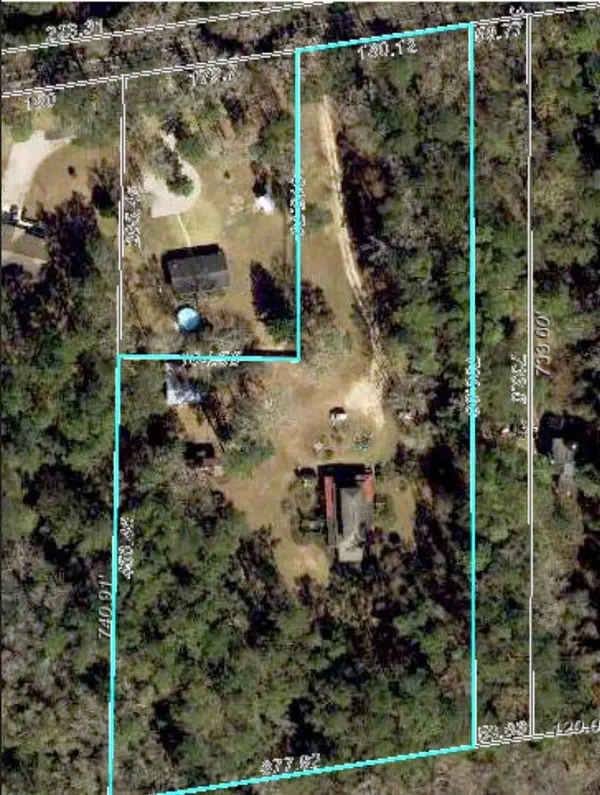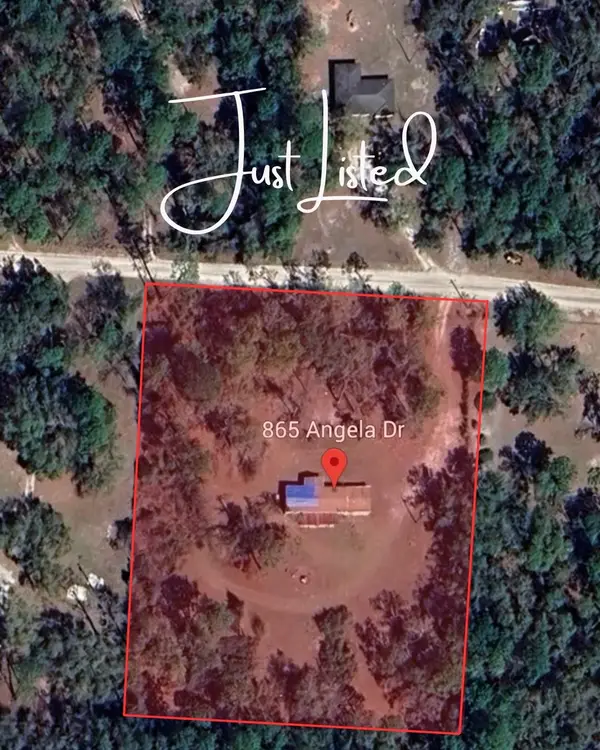2415 Talco Hills Drive, Tallahassee, FL 32303
Local realty services provided by:Better Homes and Gardens Real Estate Florida 1st
2415 Talco Hills Drive,Tallahassee, FL 32303
$149,900
- 2 Beds
- 2 Baths
- 1,008 sq. ft.
- Townhouse
- Active
Listed by:kelsey lohman
Office:lohman realty llc.
MLS#:391716
Source:FL_TBR
Price summary
- Price:$149,900
- Price per sq. ft.:$148.71
About this home
The perfect 2 bed/2 bath townhouse awaits! This is an ideal long term investment for first time buyers or investors with a 2019 roof, 2025 HVAC unit, 2025 stove & fridge and brand new vinyl plank flooring throughout! Just move on in or rent out immediately!! This home offers one of the best layouts for a townhome this size with a split bedroom floor plan, both rooms having access to full bathrooms & both having walk-in closets! The vaulted ceiling in the living room makes the space feel extra large and the wood burning fireplace is the focal point offering cozy evenings this coming fall season! With great cabinet space in the kitchen as well as a full pantry, there is plenty of storage! The laundry room is spacious offering additional storage and is located inside for the most ideal convenience. A small utility closet in the back adds additional space for your outdoor items, but if you need an additional shed, the concrete slab is already poured and ready to go! This one is truly a gem - schedule your tour today!
Contact an agent
Home facts
- Year built:1992
- Listing ID #:391716
- Added:1 day(s) ago
- Updated:October 02, 2025 at 07:47 PM
Rooms and interior
- Bedrooms:2
- Total bathrooms:2
- Full bathrooms:2
- Living area:1,008 sq. ft.
Heating and cooling
- Cooling:Ceiling Fans, Central Air, Electric
- Heating:Central, Heat Pump, Wood
Structure and exterior
- Year built:1992
- Building area:1,008 sq. ft.
- Lot area:0.11 Acres
Schools
- High school:GODBY
- Middle school:GRIFFIN
- Elementary school:ASTORIA PARK
Utilities
- Sewer:Public Sewer
Finances and disclosures
- Price:$149,900
- Price per sq. ft.:$148.71
- Tax amount:$1,846
New listings near 2415 Talco Hills Drive
- New
 $164,900Active3 beds 2 baths1,224 sq. ft.
$164,900Active3 beds 2 baths1,224 sq. ft.1363 Castelnau Court #A, Tallahassee, FL 32301
MLS# 391706Listed by: PROPER REAL ESTATE ADVISORS - New
 $278,500Active3 beds 2 baths1,457 sq. ft.
$278,500Active3 beds 2 baths1,457 sq. ft.5257 Water Valley Drive, Tallahassee, FL 32303
MLS# 391707Listed by: BULLDOG PROPERTIES, LLC - New
 $29,999Active0.99 Acres
$29,999Active0.99 Acres5401 Isabelle Drive, TALLAHASSEE, FL 32305
MLS# A4667127Listed by: NEW ALLIANCE GROUP REALTY - Open Sun, 2 to 4pmNew
 $339,999Active3 beds 2 baths1,836 sq. ft.
$339,999Active3 beds 2 baths1,836 sq. ft.5003 Vernon Road, Tallahassee, FL 32317
MLS# 391577Listed by: THE NOVA GROUP REALTY  $399,900Active4 beds 3 baths4,752 sq. ft.
$399,900Active4 beds 3 baths4,752 sq. ft.7537 Old St Augustine Road, Tallahassee, FL 32311
MLS# 384633Listed by: KELLER WILLIAMS TOWN & COUNTRY- New
 $68,000Active3 beds 2 baths1,320 sq. ft.
$68,000Active3 beds 2 baths1,320 sq. ft.865 Angela Drive, Tallahassee, FL 32305
MLS# 391699Listed by: BLUEWATER REALTY GROUP - New
 $315,000Active3 beds 2 baths1,830 sq. ft.
$315,000Active3 beds 2 baths1,830 sq. ft.728 Violet Street, Tallahassee, FL 32308
MLS# 391700Listed by: SUPERIOR REALTY GROUP LLC - New
 $169,000Active3 beds 2 baths1,660 sq. ft.
$169,000Active3 beds 2 baths1,660 sq. ft.2801 Chancellorsville Drive #1021, Tallahassee, FL 32312
MLS# 391701Listed by: GARY BARTLETT REAL ESTATE - New
 $450,000Active3 beds 2 baths2,115 sq. ft.
$450,000Active3 beds 2 baths2,115 sq. ft.8344 Shenandoah Drive, Tallahassee, FL 32317
MLS# 391702Listed by: KELLER WILLIAMS TOWN & COUNTRY
