8344 Shenandoah Drive, Tallahassee, FL 32317
Local realty services provided by:Better Homes and Gardens Real Estate Florida 1st
Listed by: damian costantino
Office: keller williams town & country
MLS#:391702
Source:FL_TBR
Price summary
- Price:$439,000
- Price per sq. ft.:$207.57
About this home
Welcome to this beautifully maintained and spacious 3-bedroom, 2-bathroom home in desirable Northeast Tallahassee! This thoughtfully designed floorplan offers a great flow, with generously sized living areas perfect for comfortable living and entertaining. The huge living room features soaring vaulted ceilings and stunning tile flooring, creating a light and airy atmosphere.The kitchen is a dream, with ample counter space, abundant cabinetry, and everything you need for everyday cooking or hosting guests. The luxurious primary suite also boasts vaulted ceilings, newer LVP flooring, a large bathroom with a separate Jacuzzi tub and walk-in shower, and — best of all — a massive walk-in closet that’s sure to impress. Step outside to your private oasis. The fully fenced backyard sits on a spacious .71-acre lot that’s been fully cleared and beautifully landscaped. Relax on the concrete patio or get creative in the fully powered she shed — a perfect space for hobbies, work, or retreat. Recently updated features include: brand new HVAC, brand new drainfield, two year old hot water heater.This home has it all — space, comfort, updates, and location. Don’t miss your opportunity to own this gem in one of Tallahassee’s most sought-after areas!
Contact an agent
Home facts
- Year built:1992
- Listing ID #:391702
- Added:44 day(s) ago
- Updated:November 15, 2025 at 06:13 PM
Rooms and interior
- Bedrooms:3
- Total bathrooms:2
- Full bathrooms:2
- Living area:2,115 sq. ft.
Heating and cooling
- Cooling:Ceiling Fans, Central Air, Electric
- Heating:Central, Electric, Heat Pump, Wood
Structure and exterior
- Year built:1992
- Building area:2,115 sq. ft.
- Lot area:0.71 Acres
Schools
- High school:LINCOLN
- Middle school:SWIFT CREEK
- Elementary school:CHAIRES
Utilities
- Sewer:Septic Tank
Finances and disclosures
- Price:$439,000
- Price per sq. ft.:$207.57
- Tax amount:$2,914
New listings near 8344 Shenandoah Drive
- New
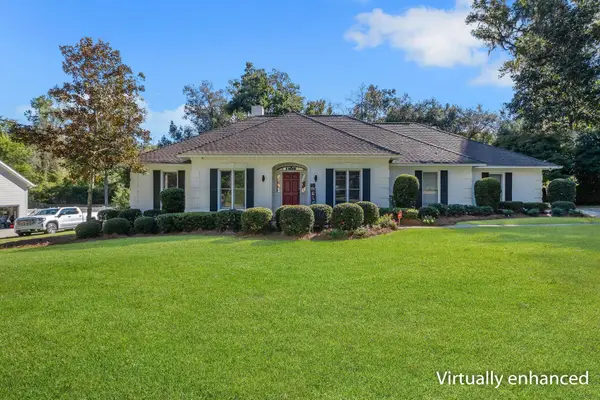 $569,900Active4 beds 3 baths2,544 sq. ft.
$569,900Active4 beds 3 baths2,544 sq. ft.401 El Destinado Drive, Tallahassee, FL 32312
MLS# 393276Listed by: COLDWELL BANKER HARTUNG - New
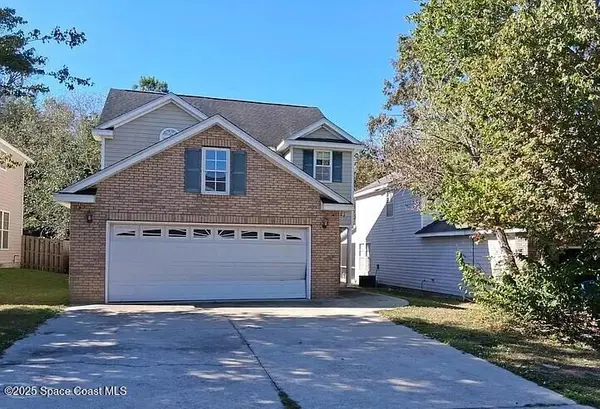 $5,000Active3 beds 3 baths1,684 sq. ft.
$5,000Active3 beds 3 baths1,684 sq. ft.2663 Amber Trace, Tallahassee, FL 32303
MLS# 1062041Listed by: JAIME L BOONE LLC - New
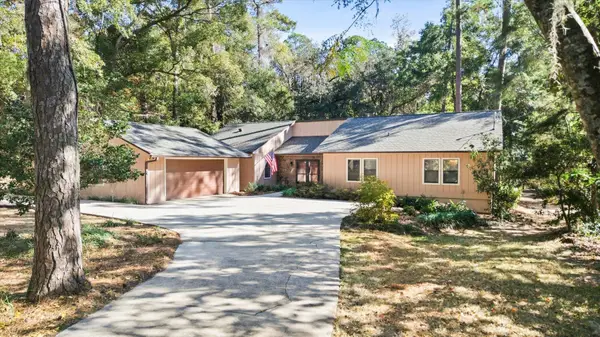 $430,000Active3 beds 2 baths2,523 sq. ft.
$430,000Active3 beds 2 baths2,523 sq. ft.3727 Sulton Court, Tallahassee, FL 32312
MLS# 393274Listed by: ARMOR REALTY, INC - Open Sun, 2 to 4pmNew
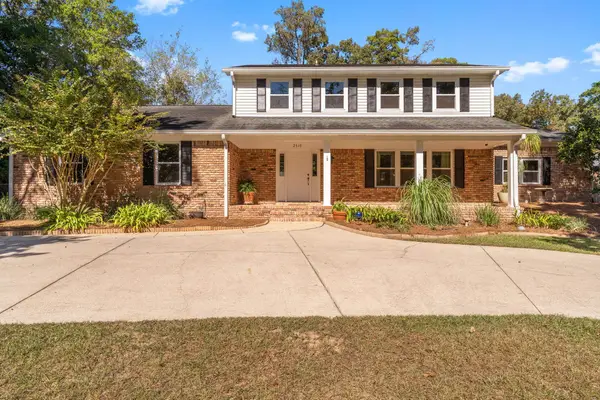 $865,000Active5 beds 5 baths3,380 sq. ft.
$865,000Active5 beds 5 baths3,380 sq. ft.2510 Armistead Road, Tallahassee, FL 32308
MLS# 393272Listed by: THE NAUMANN GROUP REAL ESTATE - New
 $100,000Active4 beds 2 baths1,716 sq. ft.
$100,000Active4 beds 2 baths1,716 sq. ft.2073 Watson Way #A, Tallahassee, FL 32308
MLS# 10642626Listed by: Federa - New
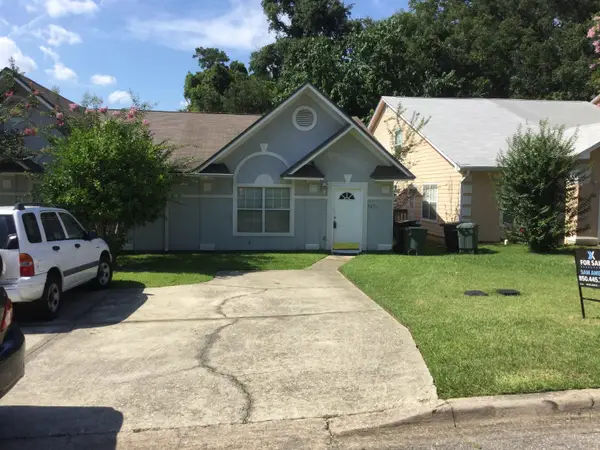 $219,000Active3 beds 2 baths1,344 sq. ft.
$219,000Active3 beds 2 baths1,344 sq. ft.3476 Daylily Lane #1, Tallahassee, FL 32308
MLS# 393269Listed by: XCELLENCE REALTY - New
 $379,000Active3 beds 2 baths1,706 sq. ft.
$379,000Active3 beds 2 baths1,706 sq. ft.4017 Old Plantation Loop, Tallahassee, FL 32311
MLS# 393267Listed by: THE NAUMANN GROUP REAL ESTATE - New
 $174,900Active2 beds 2 baths984 sq. ft.
$174,900Active2 beds 2 baths984 sq. ft.741 White Drive #32, Tallahassee, FL 32304
MLS# 393268Listed by: ARMOR REALTY, INC - Open Sun, 2 to 4pmNew
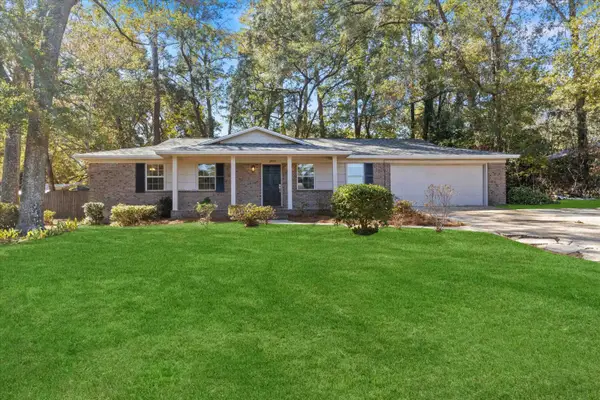 $300,000Active3 beds 2 baths1,727 sq. ft.
$300,000Active3 beds 2 baths1,727 sq. ft.1449 Oldfield Drive, Tallahassee, FL 32308
MLS# 393136Listed by: HILL SPOONER & ELLIOTT INC - Open Sun, 2 to 4pmNew
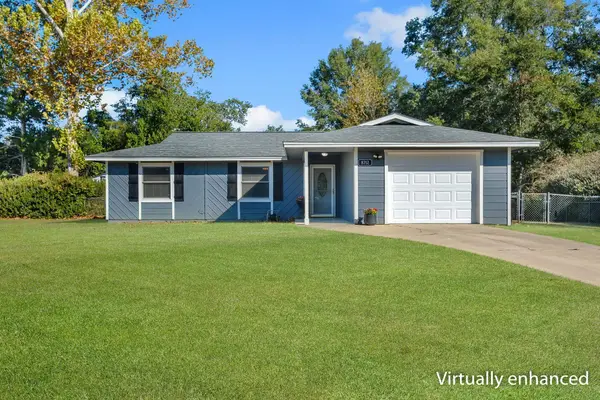 $264,500Active3 beds 2 baths1,218 sq. ft.
$264,500Active3 beds 2 baths1,218 sq. ft.8712 Waltham Court, Tallahassee, FL 32311
MLS# 393258Listed by: SUPERIOR REALTY GROUP LLC
