2660 Egret Lane, Tallahassee, FL 32308
Local realty services provided by:Better Homes and Gardens Real Estate Florida 1st
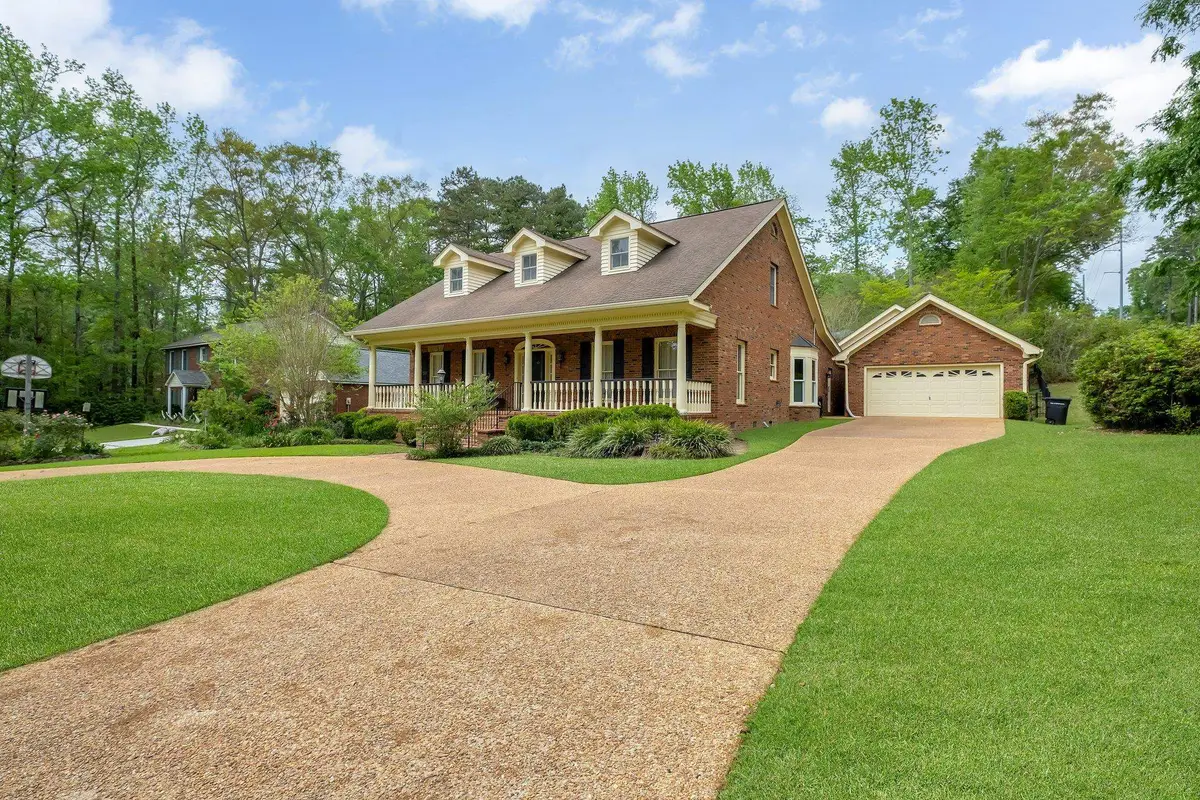

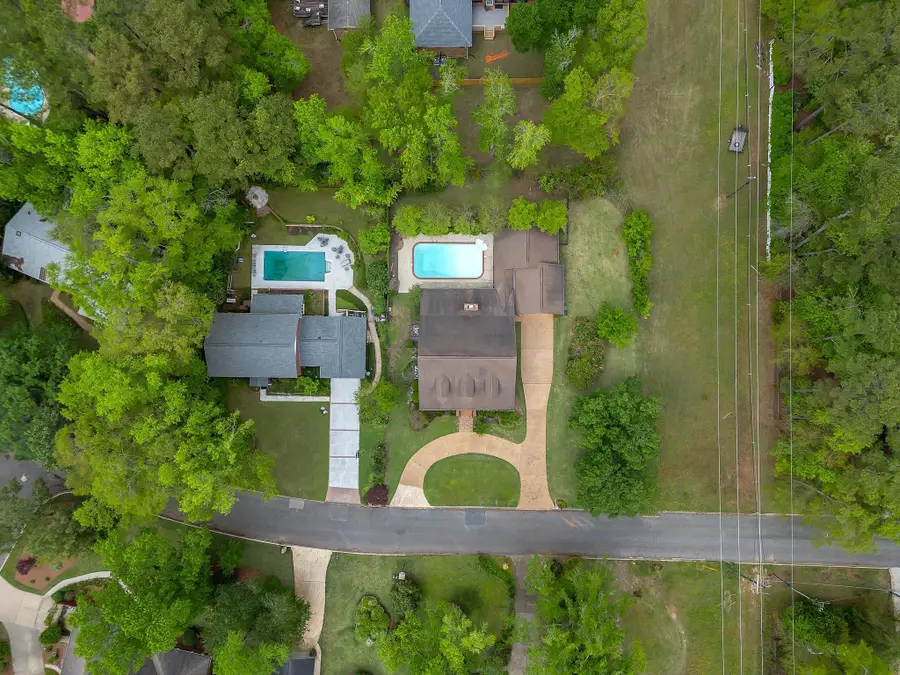
Listed by:debbie kirkland
Office:century 21 first story
MLS#:383278
Source:FL_TBR
Price summary
- Price:$690,000
- Price per sq. ft.:$194.04
About this home
aBeautiful, popular estate section of Betton Woods stately, classic, brick traditional home with room for a large family or combined family/in-law needs. 4 Bedrooms with en-suite baths, 1/2 bath under stairwell. Rocking chair front porch and home design wrapping around a large concrete pool with a well-manicured lawn. The home features many custom amenities. Over 3550 sqft of heated and cooled living space.2 Master bedrooms - downstairs. Formal office, Dining, and Breakfast-Kitchen Rooms - Breezeway office space. Traditional moldings throughout the home. Storage galore! - walk in attic storage with shelving! Newer Kitchen with large work areas, Bar with seating, Glass front cabinetry, granite countertops, and light, bright spaces. If you are looking for large bedrooms, space for outdoor entertainment, and a convenient central location to hospitals, downtown, midtown, and Northeast Tallahassee offerings, look no further! Circular driveway and Oversized 2-car garage. Surrounded by stately homes on well-kept lawns! Bonus is all the storage in the walk-in attic! Professional photos coming next week. Owner in process of moving most belongings.Some furniture negotiable.
Contact an agent
Home facts
- Year built:1987
- Listing Id #:383278
- Added:143 day(s) ago
- Updated:August 14, 2025 at 03:03 PM
Rooms and interior
- Bedrooms:4
- Total bathrooms:5
- Full bathrooms:4
- Half bathrooms:1
- Living area:3,556 sq. ft.
Heating and cooling
- Cooling:Ceiling Fans, Central Air, Electric, Heat Pump
- Heating:Central, Electric, Heat Pump, Wood
Structure and exterior
- Year built:1987
- Building area:3,556 sq. ft.
- Lot area:0.36 Acres
Schools
- High school:LEON
- Middle school:COBB
- Elementary school:Kate Sullivan Elementary
Utilities
- Sewer:Public Sewer
Finances and disclosures
- Price:$690,000
- Price per sq. ft.:$194.04
- Tax amount:$10,706
New listings near 2660 Egret Lane
- New
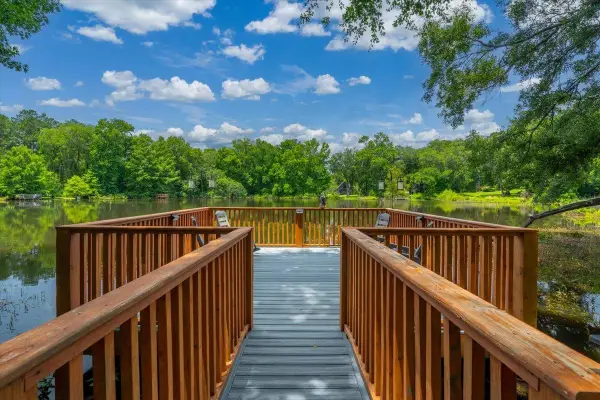 $749,900Active4 beds 3 baths2,798 sq. ft.
$749,900Active4 beds 3 baths2,798 sq. ft.5316 Velda Dairy Road, Tallahassee, FL 32309
MLS# 389897Listed by: KELLER WILLIAMS TOWN & COUNTRY 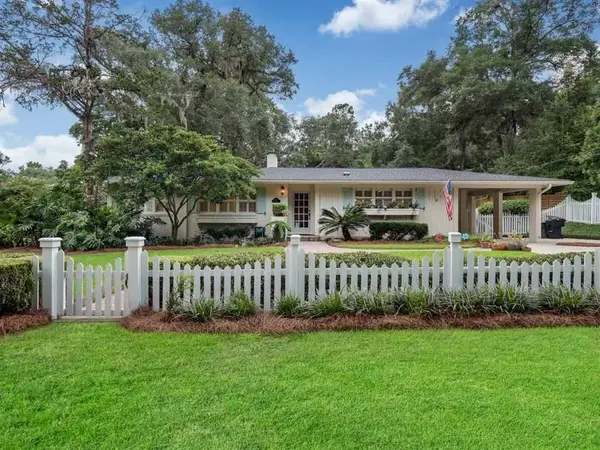 $499,900Pending3 beds 2 baths2,001 sq. ft.
$499,900Pending3 beds 2 baths2,001 sq. ft.1009 Shalimar Drive, Tallahassee, FL 32312
MLS# 389892Listed by: THE NAUMANN GROUP REAL ESTATE- New
 $1,050,000Active4 beds 3 baths3,819 sq. ft.
$1,050,000Active4 beds 3 baths3,819 sq. ft.10037 Journeys End, Tallahassee, FL 32312
MLS# 389886Listed by: ARMOR REALTY, INC - New
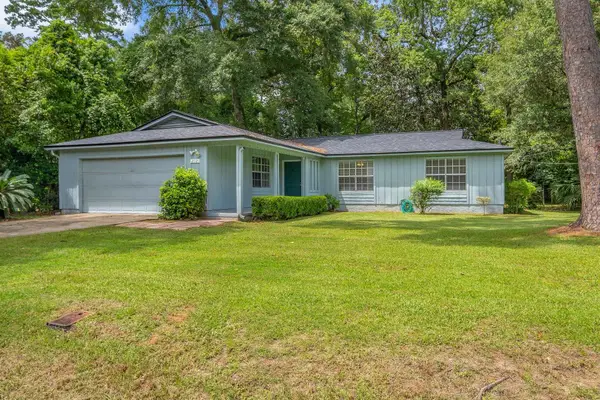 $325,000Active3 beds 2 baths1,586 sq. ft.
$325,000Active3 beds 2 baths1,586 sq. ft.212 Meridianna Drive, Tallahassee, FL 32312
MLS# 389887Listed by: KELLER WILLIAMS TOWN & COUNTRY - New
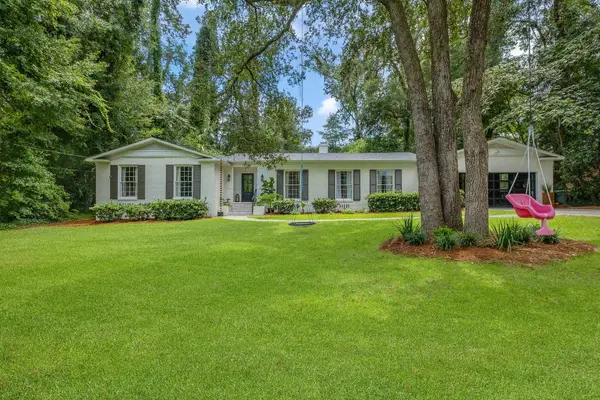 $674,900Active3 beds 3 baths2,118 sq. ft.
$674,900Active3 beds 3 baths2,118 sq. ft.1531 Belleau Wood Drive, Tallahassee, FL 32308
MLS# 389884Listed by: KELLER WILLIAMS TOWN & COUNTRY - New
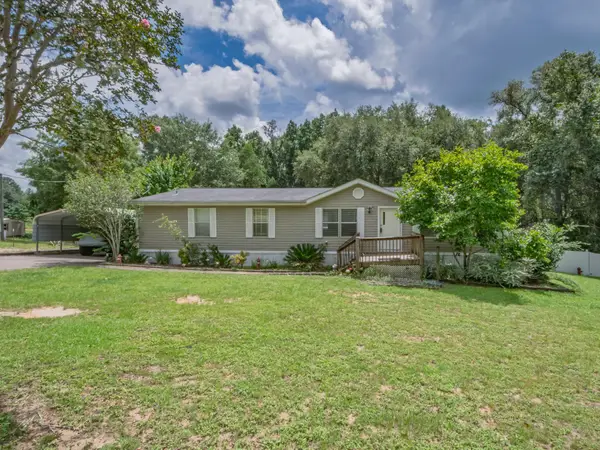 $125,000Active3 beds 2 baths1,680 sq. ft.
$125,000Active3 beds 2 baths1,680 sq. ft.2159 Silver Lake Road, Tallahassee, FL 32310
MLS# 389883Listed by: SHELL POINT REALTY, INC - New
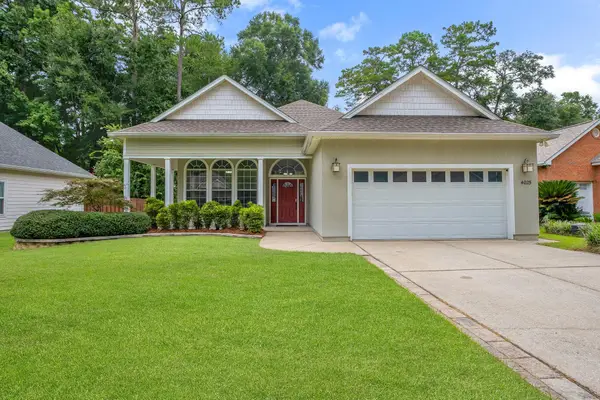 $425,000Active3 beds 2 baths1,728 sq. ft.
$425,000Active3 beds 2 baths1,728 sq. ft.4025 Forsythe Way, Tallahassee, FL 32309
MLS# 389880Listed by: THE NAUMANN GROUP REAL ESTATE - New
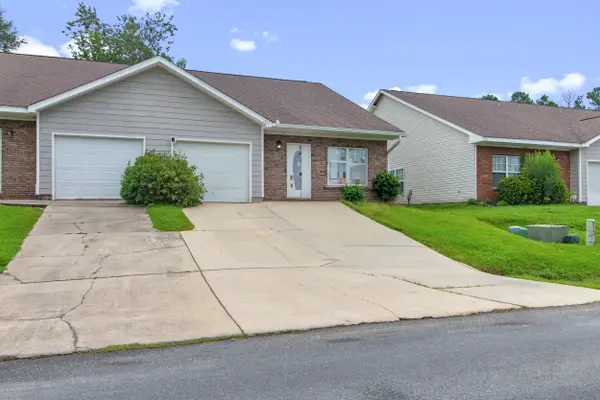 $199,000Active3 beds 3 baths1,344 sq. ft.
$199,000Active3 beds 3 baths1,344 sq. ft.1942 Nena Hills Drive, Tallahassee, FL 32304
MLS# 389875Listed by: XCELLENCE REALTY - New
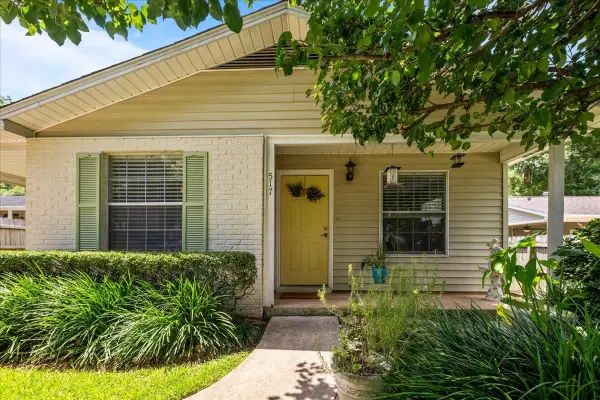 $210,500Active3 beds 2 baths1,044 sq. ft.
$210,500Active3 beds 2 baths1,044 sq. ft.517 Shepard Street, Tallahassee, FL 32303
MLS# 389872Listed by: BIG FISH REAL ESTATE SERVICES - New
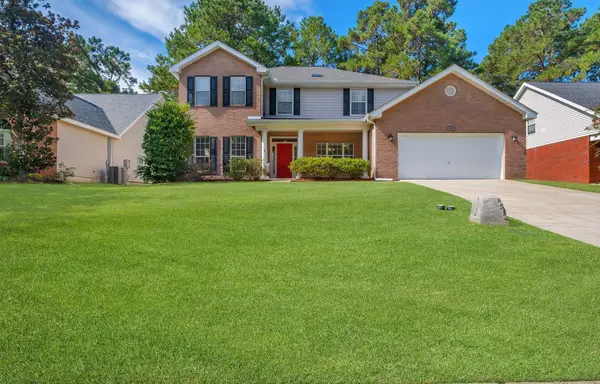 $515,000Active4 beds 4 baths2,684 sq. ft.
$515,000Active4 beds 4 baths2,684 sq. ft.910 Parkview Drive, Tallahassee, FL 32311
MLS# 389871Listed by: THE NAUMANN GROUP REAL ESTATE
