2672 Bantry Bay Drive, Tallahassee, FL 32309
Local realty services provided by:Better Homes and Gardens Real Estate Florida 1st
Listed by: scott cowart, patricia wilson
Office: the brokerage
MLS#:391911
Source:FL_TBR
Price summary
- Price:$599,000
- Price per sq. ft.:$220.63
About this home
Experience lakefront living at its finest in this beautifully situated Killearn Estates residence. The spacious 4 BR, 2.5 BA main home features a 2 car garage and offers the largest and most stunning views on Bantry Bay - perfect for launching small boats, kayaks, or just enjoying peaceful sunsets by the water. In addition to the main home, the property includes a detached guest cottage complete with 1 BR, 1 BA, and a comfortable living area - ideal for extended family, guests, a private office or a potential AirBNB opportunity. Main home - The heart of the home is the breathtaking living room, where a grand wood-burning fireplace anchors the space, soaring ceilings invite endless light, and an interior balcony offers sweeping views of the room below. Step through the French doors to the tranquil exterior balcony and let the soft sounds of the water soothe your soul. The primary suite of this home is tucked away upstairs, providing complete privacy where mornings begin with coffee on your very own balcony overlooking the lush gardens and sunrise on the lake. Evenings end with a soak in your oversized tub, a rinse in your shower with dual shower heads or getting ready for a night out picking your favorite outfit from the oversized closet. With ample onsite parking and generous outdoor spaces, this home blends comfort, versatility, and lakefront elegance - all surrounded by picturesque, coastal-inspired grounds in one of Tallahassee's most sought after neighborhoods.
Contact an agent
Home facts
- Year built:1976
- Listing ID #:391911
- Added:38 day(s) ago
- Updated:November 15, 2025 at 06:13 PM
Rooms and interior
- Bedrooms:4
- Total bathrooms:3
- Full bathrooms:2
- Half bathrooms:1
- Living area:2,715 sq. ft.
Heating and cooling
- Cooling:Ceiling Fans, Central Air, Ductless, Electric, Heat Pump
- Heating:Ductless, Heat Pump, Wood
Structure and exterior
- Year built:1976
- Building area:2,715 sq. ft.
- Lot area:0.51 Acres
Schools
- High school:CHILES
- Middle school:William J. Montford Middle School
- Elementary school:DESOTO TRAIL
Utilities
- Sewer:Public Sewer
Finances and disclosures
- Price:$599,000
- Price per sq. ft.:$220.63
- Tax amount:$5,817
New listings near 2672 Bantry Bay Drive
- New
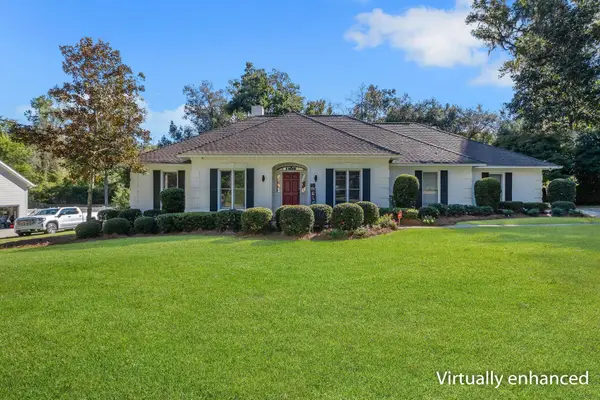 $569,900Active4 beds 3 baths2,544 sq. ft.
$569,900Active4 beds 3 baths2,544 sq. ft.401 El Destinado Drive, Tallahassee, FL 32312
MLS# 393276Listed by: COLDWELL BANKER HARTUNG - New
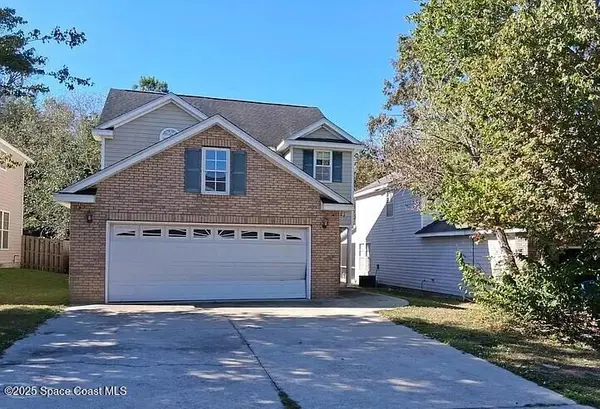 $5,000Active3 beds 3 baths1,684 sq. ft.
$5,000Active3 beds 3 baths1,684 sq. ft.2663 Amber Trace, Tallahassee, FL 32303
MLS# 1062041Listed by: JAIME L BOONE LLC - New
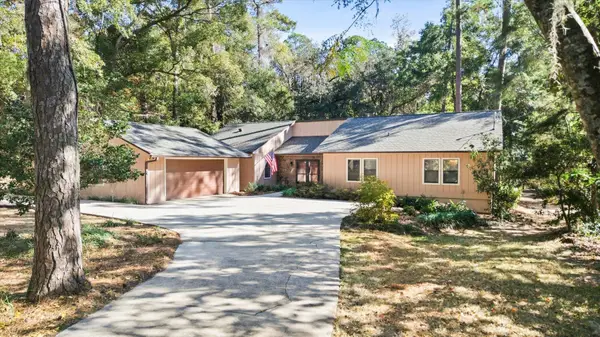 $430,000Active3 beds 2 baths2,523 sq. ft.
$430,000Active3 beds 2 baths2,523 sq. ft.3727 Sulton Court, Tallahassee, FL 32312
MLS# 393274Listed by: ARMOR REALTY, INC - Open Sun, 2 to 4pmNew
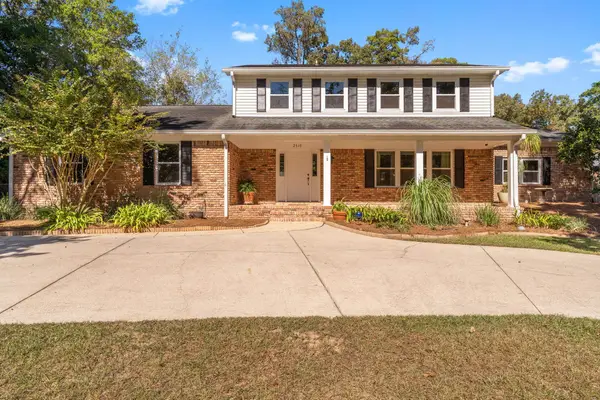 $865,000Active5 beds 5 baths3,380 sq. ft.
$865,000Active5 beds 5 baths3,380 sq. ft.2510 Armistead Road, Tallahassee, FL 32308
MLS# 393272Listed by: THE NAUMANN GROUP REAL ESTATE - New
 $100,000Active4 beds 2 baths1,716 sq. ft.
$100,000Active4 beds 2 baths1,716 sq. ft.2073 Watson Way #A, Tallahassee, FL 32308
MLS# 10642626Listed by: Federa - New
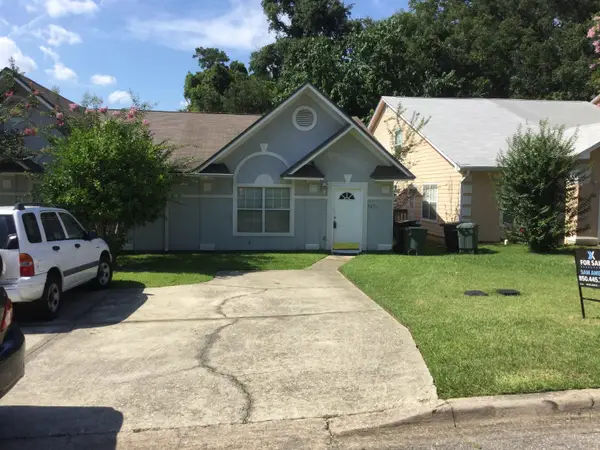 $219,000Active3 beds 2 baths1,344 sq. ft.
$219,000Active3 beds 2 baths1,344 sq. ft.3476 Daylily Lane #1, Tallahassee, FL 32308
MLS# 393269Listed by: XCELLENCE REALTY - New
 $379,000Active3 beds 2 baths1,706 sq. ft.
$379,000Active3 beds 2 baths1,706 sq. ft.4017 Old Plantation Loop, Tallahassee, FL 32311
MLS# 393267Listed by: THE NAUMANN GROUP REAL ESTATE - New
 $174,900Active2 beds 2 baths984 sq. ft.
$174,900Active2 beds 2 baths984 sq. ft.741 White Drive #32, Tallahassee, FL 32304
MLS# 393268Listed by: ARMOR REALTY, INC - Open Sun, 2 to 4pmNew
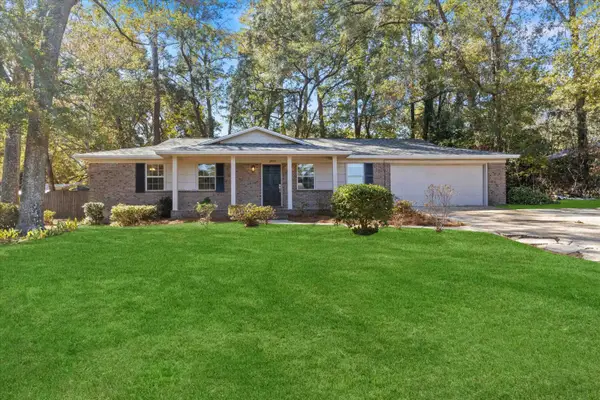 $300,000Active3 beds 2 baths1,727 sq. ft.
$300,000Active3 beds 2 baths1,727 sq. ft.1449 Oldfield Drive, Tallahassee, FL 32308
MLS# 393136Listed by: HILL SPOONER & ELLIOTT INC - Open Sun, 2 to 4pmNew
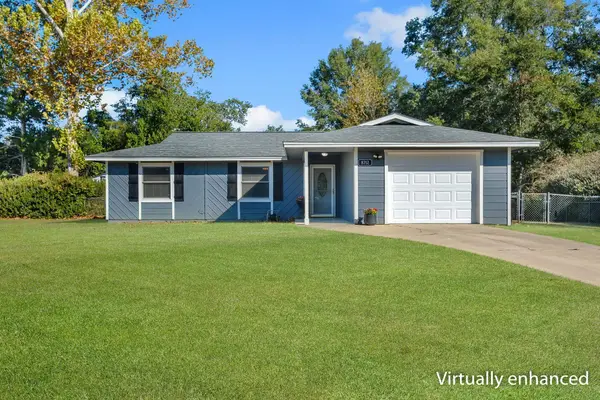 $264,500Active3 beds 2 baths1,218 sq. ft.
$264,500Active3 beds 2 baths1,218 sq. ft.8712 Waltham Court, Tallahassee, FL 32311
MLS# 393258Listed by: SUPERIOR REALTY GROUP LLC
