2738 W Tharpe Street #1004, Tallahassee, FL 32303
Local realty services provided by:Better Homes and Gardens Real Estate Florida 1st
2738 W Tharpe Street #1004,Tallahassee, FL 32303
$145,000
- 3 Beds
- 3 Baths
- 1,209 sq. ft.
- Condominium
- Active
Listed by:alisa mcmahon
Office:bluewater realty group
MLS#:391482
Source:FL_TBR
Price summary
- Price:$145,000
- Price per sq. ft.:$119.93
About this home
Your Perfect Condo Opportunity in Savannah Crossing This charming two-story condo delivers convenience, comfort, and community at an unbeatable value. Community Perks: Enjoy a low-maintenance lifestyle where exterior upkeep is handled for you, leaving more time to take advantage of the sparkling pool, basketball court, and clubhouse. Interior Highlights: Fresh paint & brand-new carpet - move in ready! Spacious living area filled with natural light Dedicated dining space and a breakfast bar for casual meals Main-floor bedroom with full bath—perfect for guests or a home office Upstairs, two generous bedrooms each with their own private bathroom Convenient laundry nook and bonus storage Parking right at your front door for everyday ease Location Advantages: Just minutes from schools, shopping, dining, and public transportation, this condo is ideal for both savvy investors and buyers seeking a stylish, low-maintenance home. Important Note: Non-warrantable condo – cash or conventional financing only. Rocket Mortgage and Prime Meridian offer financing options. Some photos have been virtually staged.
Contact an agent
Home facts
- Year built:2004
- Listing ID #:391482
- Added:1 day(s) ago
- Updated:September 26, 2025 at 01:45 AM
Rooms and interior
- Bedrooms:3
- Total bathrooms:3
- Full bathrooms:3
- Living area:1,209 sq. ft.
Heating and cooling
- Cooling:Ceiling Fans, Central Air, Electric
- Heating:Central, Electric
Structure and exterior
- Year built:2004
- Building area:1,209 sq. ft.
- Lot area:0.02 Acres
Schools
- High school:GODBY
- Middle school:GRIFFIN
- Elementary school:RILEY
Utilities
- Sewer:Public Sewer
Finances and disclosures
- Price:$145,000
- Price per sq. ft.:$119.93
New listings near 2738 W Tharpe Street #1004
- New
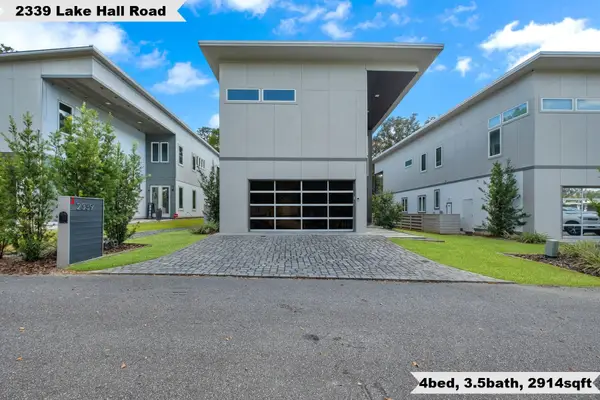 $625,000Active4 beds 4 baths2,914 sq. ft.
$625,000Active4 beds 4 baths2,914 sq. ft.2339 Lake Hall Road, Tallahassee, FL 32309
MLS# 391481Listed by: KELLER WILLIAMS TOWN & COUNTRY - New
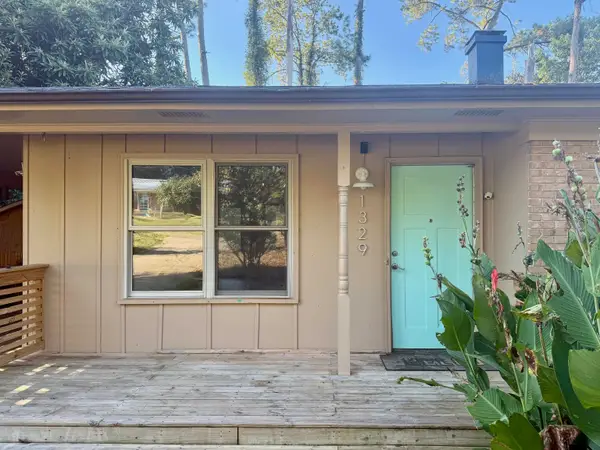 $198,500Active3 beds 2 baths1,083 sq. ft.
$198,500Active3 beds 2 baths1,083 sq. ft.1329 Lola Drive, Tallahassee, FL 32301
MLS# 391478Listed by: KELLER WILLIAMS TOWN & COUNTRY 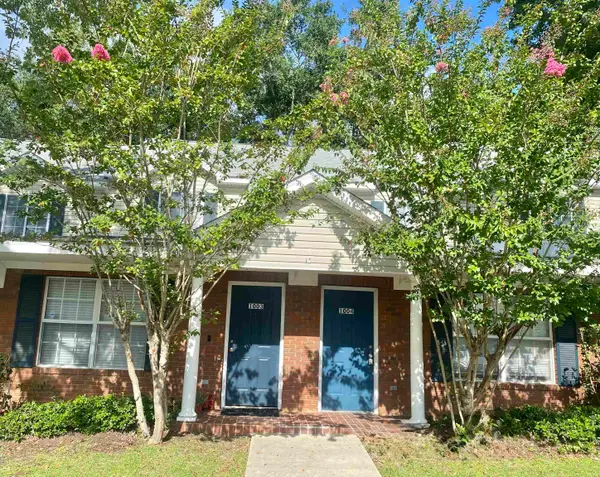 $155,000Active3 beds 3 baths1,209 sq. ft.
$155,000Active3 beds 3 baths1,209 sq. ft.2738 W Tharpe Street #1004, Tallahassee, FL 32303
MLS# 389898Listed by: BLUEWATER REALTY GROUP- New
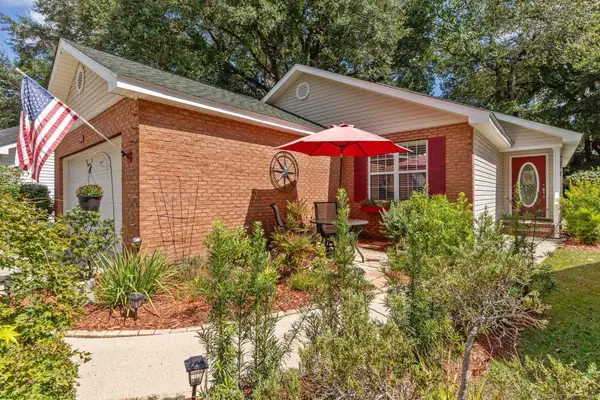 $349,000Active3 beds 2 baths1,511 sq. ft.
$349,000Active3 beds 2 baths1,511 sq. ft.4431 Sierra Court, Tallahassee, FL 32309
MLS# 391475Listed by: HILL SPOONER & ELLIOTT INC - New
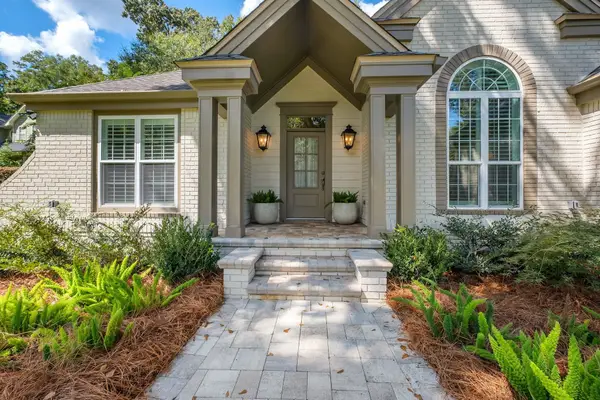 $525,000Active3 beds 2 baths1,985 sq. ft.
$525,000Active3 beds 2 baths1,985 sq. ft.6328 Mallard Trace Drive, Tallahassee, FL 32312
MLS# 391473Listed by: THE NAUMANN GROUP REAL ESTATE - New
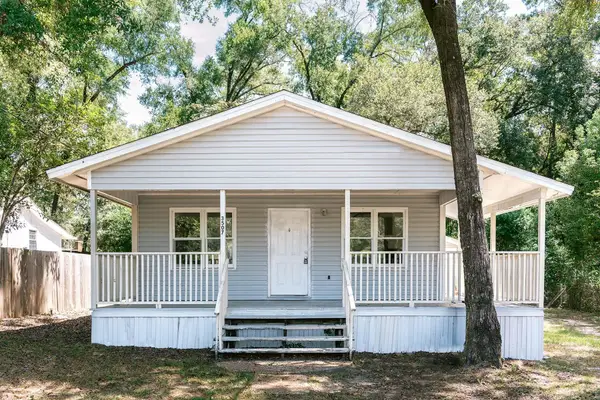 $159,900Active-- beds -- baths1,986 sq. ft.
$159,900Active-- beds -- baths1,986 sq. ft.3507 Southland Drive, Tallahassee, FL 32305
MLS# 391474Listed by: PICHT & SONS REAL ESTATE - New
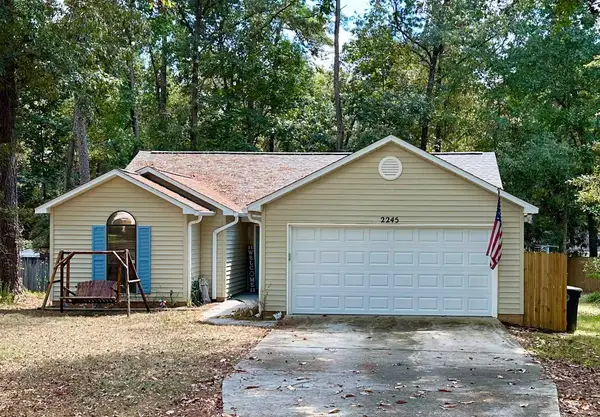 $300,000Active3 beds 2 baths1,372 sq. ft.
$300,000Active3 beds 2 baths1,372 sq. ft.2245 Tuscavilla Road, Tallahassee, FL 32312
MLS# 391467Listed by: ADVANCED REALTY GROUP LLC - New
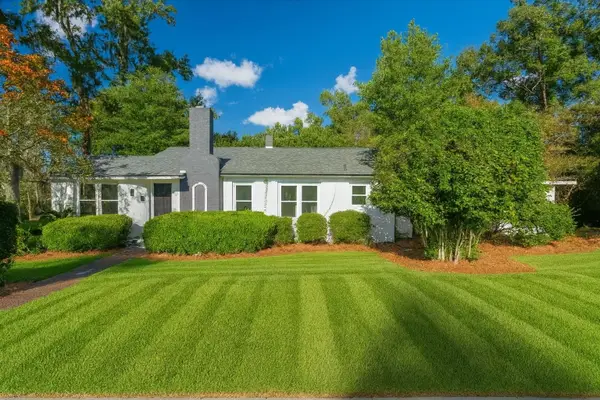 $494,900Active4 beds 2 baths2,210 sq. ft.
$494,900Active4 beds 2 baths2,210 sq. ft.400 Talaflo Street, Tallahassee, FL 32308
MLS# 391471Listed by: KELLER WILLIAMS TOWN & COUNTRY - New
 $350,000Active3 beds 2 baths1,556 sq. ft.
$350,000Active3 beds 2 baths1,556 sq. ft.1913 Old Fort Drive, Tallahassee, FL 32301
MLS# 391107Listed by: MAGNOLIA PROPERTIES&INVESTMENT
