2964 Olson Ridge Road, Tallahassee, FL 32308
Local realty services provided by:Better Homes and Gardens Real Estate Florida 1st
Upcoming open houses
- Sun, Nov 1601:00 pm - 05:00 pm
- Sat, Nov 2211:00 am - 05:00 pm
- Sun, Nov 2301:00 pm - 05:00 pm
- Sat, Nov 2911:00 am - 05:00 pm
- Sun, Nov 3001:00 pm - 05:00 pm
Listed by: olesya chatraw
Office: dr horton realty north west fl
MLS#:389279
Source:FL_TBR
Price summary
- Price:$434,900
- Price per sq. ft.:$192.52
About this home
**AS LOW AS 3.99% GOV/ 4.99% CONV Interest Rate** Welcome to D.R. Horton's newest community in Tallahassee off of Olson Road. The Belfort is a 4-bedroom, 2.5-bathroom two-story home with over 2200 Sq. Ft. and a two-car garage. The Belfort floorplan is perfect for any stage of life featuring a first floor primary bedroom suite and laundry room. As you enter, the open concept kitchen and great room welcome all in. This is the perfect space for entertaining and daily living. The primary suite on the first floor is your private retreat. The primary bathroom features double vanity, private water closet, large shower, and an oversized closet. When you go upstairs, you are greeted by a versatile loft on the second floor which is surrounded by the three additional bedrooms. Each bedroom is roomy and feature a spacious closet. The second full bath has a double vanity and shower/tub combo. This floor plan can be the perfect home for your family. Beyond the interior features and details, every home is equipped with Smart Home Technology. This thoughtful integration of technology ensures that your new home is perfectly designed to meet the demands of modern life. Enjoy quality materials and workmanship throughout, with superior attention to detail, in addition to a one-year builder’s warranty. *Pictures, colors, features, and sizes are for illustration purposes only and will vary from the home built.
Contact an agent
Home facts
- Year built:2025
- Listing ID #:389279
- Added:108 day(s) ago
- Updated:November 15, 2025 at 06:13 PM
Rooms and interior
- Bedrooms:4
- Total bathrooms:3
- Full bathrooms:2
- Half bathrooms:1
- Living area:2,259 sq. ft.
Heating and cooling
- Cooling:Electric
- Heating:Central, Natural Gas
Structure and exterior
- Year built:2025
- Building area:2,259 sq. ft.
- Lot area:0.15 Acres
Schools
- High school:LINCOLN
- Middle school:COBB
- Elementary school:WT MOORE
Utilities
- Sewer:Public Sewer
Finances and disclosures
- Price:$434,900
- Price per sq. ft.:$192.52
New listings near 2964 Olson Ridge Road
- New
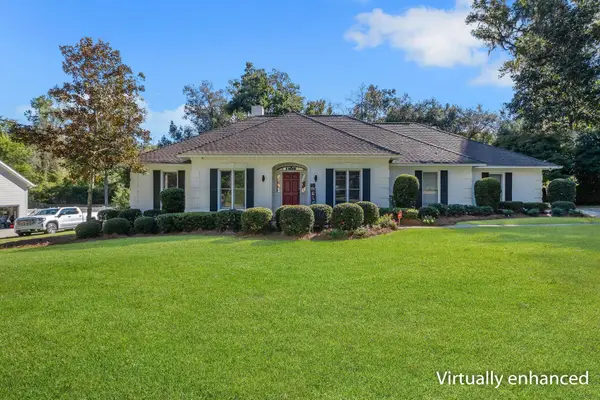 $569,900Active4 beds 3 baths2,544 sq. ft.
$569,900Active4 beds 3 baths2,544 sq. ft.401 El Destinado Drive, Tallahassee, FL 32312
MLS# 393276Listed by: COLDWELL BANKER HARTUNG - New
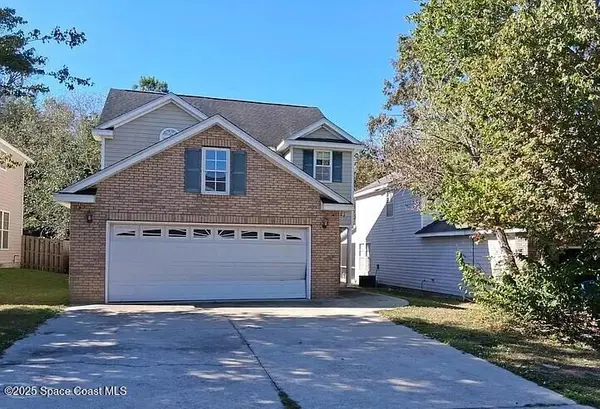 $5,000Active3 beds 3 baths1,684 sq. ft.
$5,000Active3 beds 3 baths1,684 sq. ft.2663 Amber Trace, Tallahassee, FL 32303
MLS# 1062041Listed by: JAIME L BOONE LLC - New
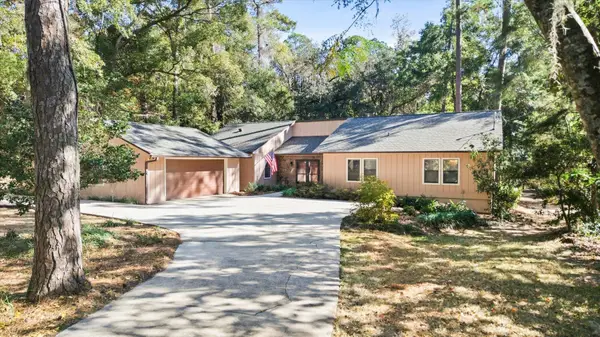 $430,000Active3 beds 2 baths2,523 sq. ft.
$430,000Active3 beds 2 baths2,523 sq. ft.3727 Sulton Court, Tallahassee, FL 32312
MLS# 393274Listed by: ARMOR REALTY, INC - Open Sun, 2 to 4pmNew
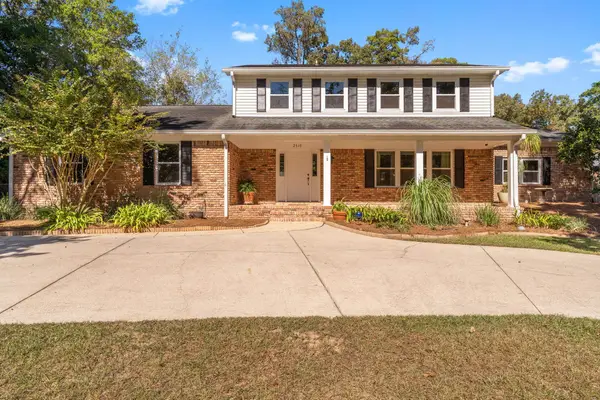 $865,000Active5 beds 5 baths3,380 sq. ft.
$865,000Active5 beds 5 baths3,380 sq. ft.2510 Armistead Road, Tallahassee, FL 32308
MLS# 393272Listed by: THE NAUMANN GROUP REAL ESTATE - New
 $100,000Active4 beds 2 baths1,716 sq. ft.
$100,000Active4 beds 2 baths1,716 sq. ft.2073 Watson Way #A, Tallahassee, FL 32308
MLS# 10642626Listed by: Federa - New
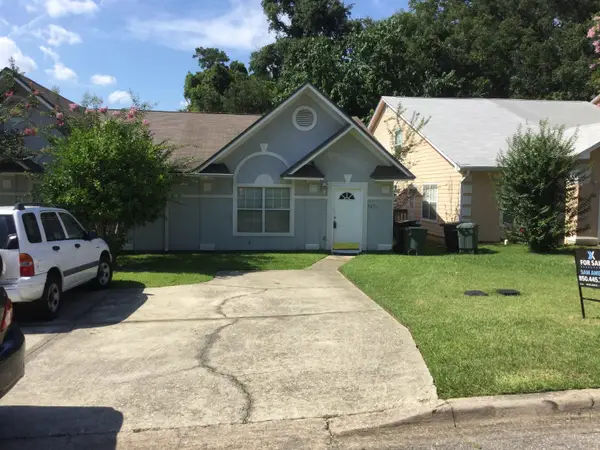 $219,000Active3 beds 2 baths1,344 sq. ft.
$219,000Active3 beds 2 baths1,344 sq. ft.3476 Daylily Lane #1, Tallahassee, FL 32308
MLS# 393269Listed by: XCELLENCE REALTY - New
 $379,000Active3 beds 2 baths1,706 sq. ft.
$379,000Active3 beds 2 baths1,706 sq. ft.4017 Old Plantation Loop, Tallahassee, FL 32311
MLS# 393267Listed by: THE NAUMANN GROUP REAL ESTATE - New
 $174,900Active2 beds 2 baths984 sq. ft.
$174,900Active2 beds 2 baths984 sq. ft.741 White Drive #32, Tallahassee, FL 32304
MLS# 393268Listed by: ARMOR REALTY, INC - Open Sun, 2 to 4pmNew
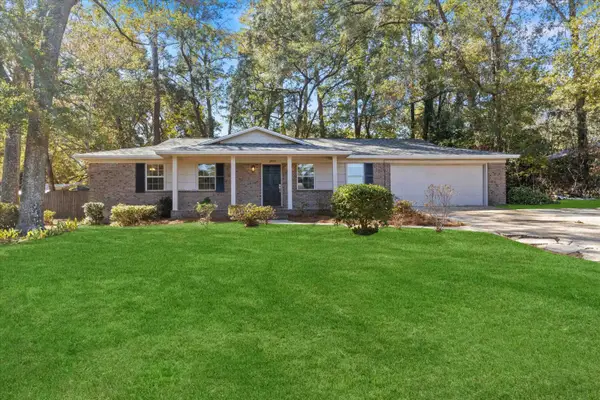 $300,000Active3 beds 2 baths1,727 sq. ft.
$300,000Active3 beds 2 baths1,727 sq. ft.1449 Oldfield Drive, Tallahassee, FL 32308
MLS# 393136Listed by: HILL SPOONER & ELLIOTT INC - Open Sun, 2 to 4pmNew
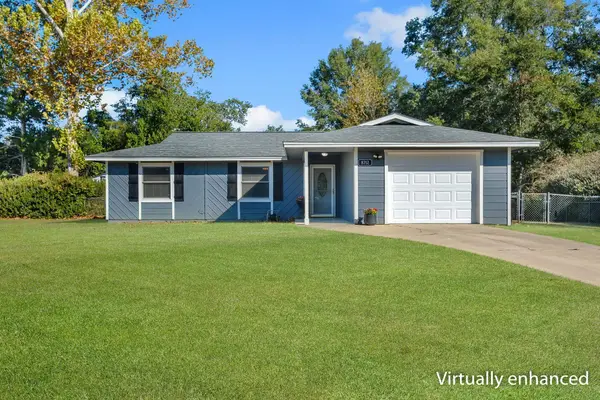 $264,500Active3 beds 2 baths1,218 sq. ft.
$264,500Active3 beds 2 baths1,218 sq. ft.8712 Waltham Court, Tallahassee, FL 32311
MLS# 393258Listed by: SUPERIOR REALTY GROUP LLC
