3162 Corrib Drive, Tallahassee, FL 32309
Local realty services provided by:Better Homes and Gardens Real Estate Florida 1st
3162 Corrib Drive,Tallahassee, FL 32309
$449,000
- 4 Beds
- 3 Baths
- 2,060 sq. ft.
- Single family
- Active
Listed by:trecie leachman
Office:hill spooner & elliott inc
MLS#:389451
Source:FL_TBR
Price summary
- Price:$449,000
- Price per sq. ft.:$217.96
About this home
Move-in Ready 4 bedroom brick home nestled in the sought-after Killearn Estates, situated on over half an acre in a welcoming neighborhood. Designed with family living and entertaining in mind, this home features a spacious privacy-fenced backyard— perfect for adding a pool or enjoying outdoor gatherings. The sellers have thoughtfully cleared 15 trees to create an open and inviting space, complete with a large, fruit-producing orange tree, a patio, and a swing set. Inside, you'll find a classic and functional floor plan that includes a foyer with a half bath, separate living and dining rooms, and a cozy family room, providing plenty of space for everyday living. The kitchen offers stainless steel appliances, Corian countertops, and a breakfast area. Home features beautiful wood flooring and recent upgrades include new carpet, new roof (2024), new water heater, and an advanced HVAC system with UV lighting to enhance indoor air quality. The spacious primary suite offers a tiled walk-in shower, and all bedrooms feature custom closet organization systems. Washer and dryer are also included, making this move-in ready home an incredible opportunity for any family!
Contact an agent
Home facts
- Year built:1971
- Listing ID #:389451
- Added:100 day(s) ago
- Updated:September 17, 2025 at 12:06 AM
Rooms and interior
- Bedrooms:4
- Total bathrooms:3
- Full bathrooms:2
- Half bathrooms:1
- Living area:2,060 sq. ft.
Heating and cooling
- Cooling:Ceiling Fans, Central Air, Electric
- Heating:Central, Electric, Heat Pump
Structure and exterior
- Year built:1971
- Building area:2,060 sq. ft.
- Lot area:0.53 Acres
Schools
- High school:LINCOLN
- Middle school:William J. Montford Middle School
- Elementary school:WT MOORE
Utilities
- Sewer:Public Sewer
Finances and disclosures
- Price:$449,000
- Price per sq. ft.:$217.96
- Tax amount:$5,549
New listings near 3162 Corrib Drive
- New
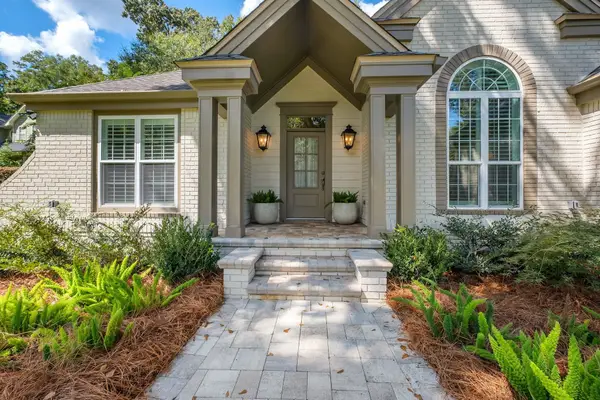 $525,000Active3 beds 2 baths1,985 sq. ft.
$525,000Active3 beds 2 baths1,985 sq. ft.6328 Mallard Trace Drive, Tallahassee, FL 32312
MLS# 391473Listed by: THE NAUMANN GROUP REAL ESTATE - New
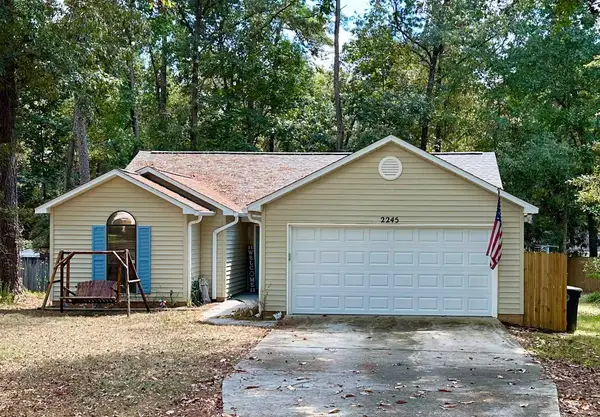 $300,000Active3 beds 2 baths1,372 sq. ft.
$300,000Active3 beds 2 baths1,372 sq. ft.2245 Tuscavilla Road, Tallahassee, FL 32312
MLS# 391467Listed by: ADVANCED REALTY GROUP LLC - New
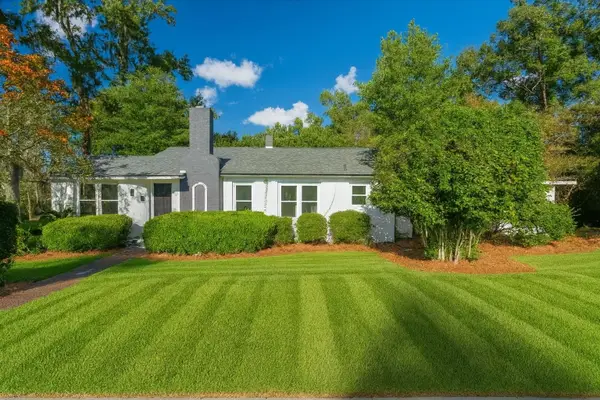 $494,900Active4 beds 2 baths2,210 sq. ft.
$494,900Active4 beds 2 baths2,210 sq. ft.400 Talaflo Street, Tallahassee, FL 32308
MLS# 391471Listed by: KELLER WILLIAMS TOWN & COUNTRY - New
 $350,000Active3 beds 2 baths1,556 sq. ft.
$350,000Active3 beds 2 baths1,556 sq. ft.1913 Old Fort Drive, Tallahassee, FL 32301
MLS# 391107Listed by: MAGNOLIA PROPERTIES&INVESTMENT - New
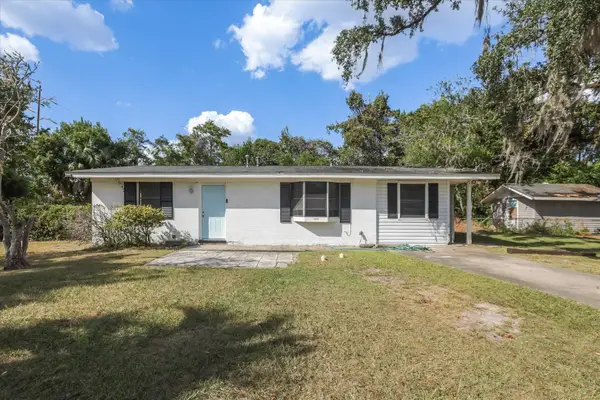 $219,900Active4 beds 2 baths1,252 sq. ft.
$219,900Active4 beds 2 baths1,252 sq. ft.2352 Yorkshire Drive, Tallahassee, FL 32304
MLS# 391465Listed by: THE NAUMANN GROUP REAL ESTATE - New
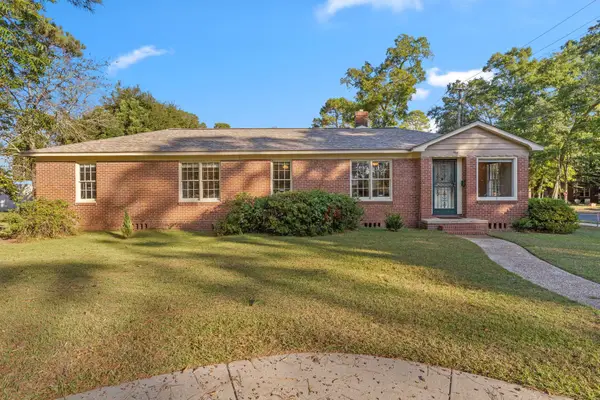 $369,000Active4 beds 2 baths1,626 sq. ft.
$369,000Active4 beds 2 baths1,626 sq. ft.954 Miccosukee Road, Tallahassee, FL 32308
MLS# 391457Listed by: CANOPY ROAD REALTY - Open Sun, 2 to 4pmNew
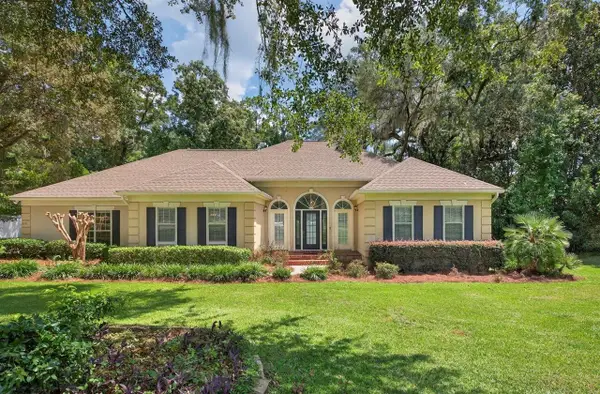 $610,000Active4 beds 2 baths2,556 sq. ft.
$610,000Active4 beds 2 baths2,556 sq. ft.315 Milestone Drive, Tallahassee, FL 32312
MLS# 391460Listed by: SUITE REAL ESTATE, LLC - Open Sun, 2 to 4pmNew
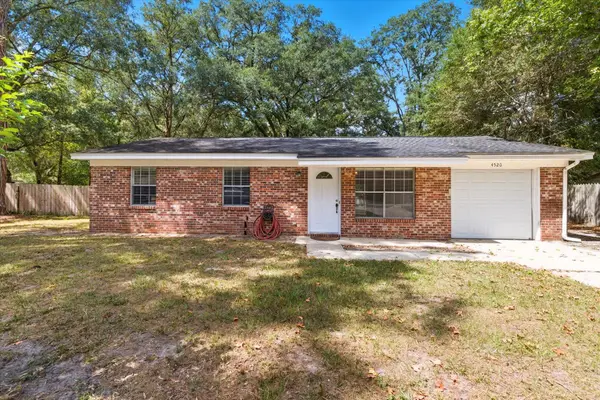 $175,000Active3 beds 2 baths910 sq. ft.
$175,000Active3 beds 2 baths910 sq. ft.4520 Hickory Forest Circle, Tallahassee, FL 32303
MLS# 391455Listed by: KELLER WILLIAMS TOWN & COUNTRY - New
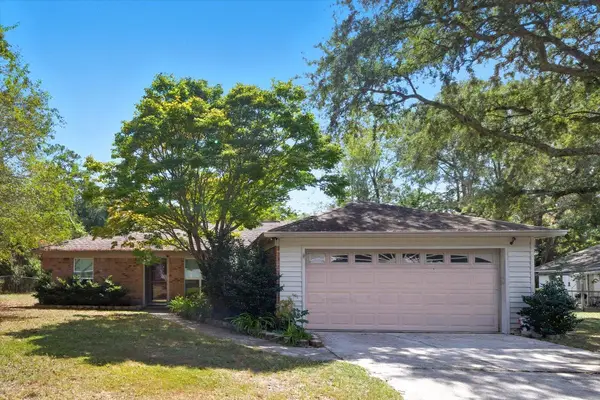 $289,000Active3 beds 2 baths1,321 sq. ft.
$289,000Active3 beds 2 baths1,321 sq. ft.2989 Teton Trail, Tallahassee, FL 32303
MLS# 391454Listed by: BOB HODGES AND SONS REALTY - New
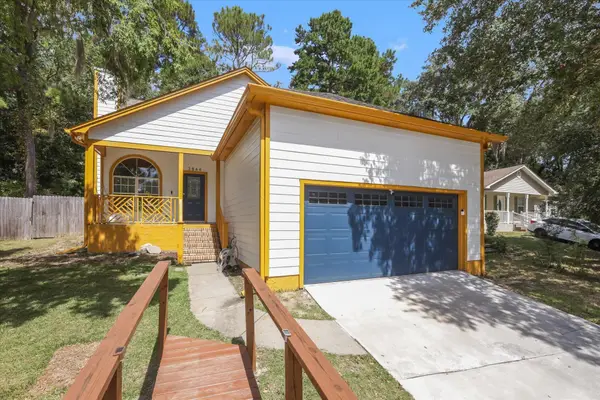 $328,000Active3 beds 3 baths1,794 sq. ft.
$328,000Active3 beds 3 baths1,794 sq. ft.3844 Magellan Court, Tallahassee, FL 32303
MLS# 391452Listed by: KELLER WILLIAMS TOWN & COUNTRY
