3179 Ferns Glen Drive, Tallahassee, FL 32309
Local realty services provided by:Better Homes and Gardens Real Estate Florida 1st
Listed by: michelle manausa
Office: hill spooner & elliott inc
MLS#:393013
Source:FL_TBR
Price summary
- Price:$695,000
- Price per sq. ft.:$185.98
About this home
Discover timeless elegance and modern comfort in this stunning 5-bedroom, 3.5-bathroom lakefront home, offering 3,737 square feet of beautifully designed living space. From the moment you enter, you’re greeted with breathtaking views of Lake Killarney, framed by expansive windows that fill the home with natural light and warmth. This one-owner residence, thoughtfully designed by an architect for family living and entertaining, showcases pride of ownership in every detail. The spacious open-concept layout features an oversized living area, family room, office, and bonus room, providing flexibility for work, play, and relaxation. The chef’s kitchen flows effortlessly into the main living spaces, while the extended deck invites you to unwind or host gatherings overlooking the serene lake. With all-sides brick construction, abundant storage, and a floor plan designed for both comfort and function, this home offers enduring quality and sophistication. Located in a family-friendly neighborhood, this property perfectly balances privacy, community, and the beauty of lakeside living. Experience the rare opportunity to own a home where elegance meets everyday livability on Lake Killarney
Contact an agent
Home facts
- Year built:1987
- Listing ID #:393013
- Added:1 day(s) ago
- Updated:November 15, 2025 at 10:44 PM
Rooms and interior
- Bedrooms:5
- Total bathrooms:4
- Full bathrooms:3
- Half bathrooms:1
- Living area:3,737 sq. ft.
Heating and cooling
- Cooling:Ceiling Fans, Central Air, Electric
- Heating:Central, Electric, Wood
Structure and exterior
- Year built:1987
- Building area:3,737 sq. ft.
- Lot area:0.73 Acres
Schools
- High school:CHILES
- Middle school:William J. Montford Middle School
- Elementary school:DESOTO TRAIL
Utilities
- Sewer:Public Sewer
Finances and disclosures
- Price:$695,000
- Price per sq. ft.:$185.98
New listings near 3179 Ferns Glen Drive
- New
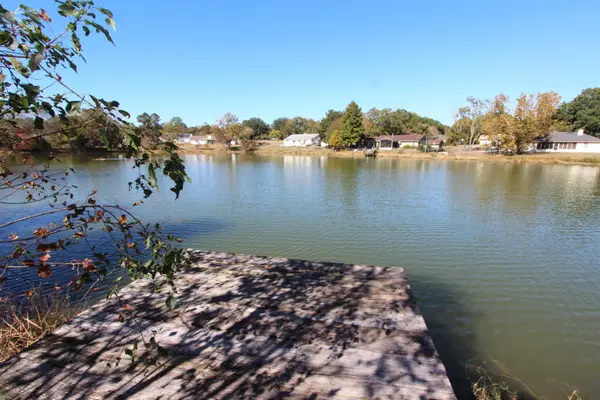 $315,000Active3 beds 3 baths1,902 sq. ft.
$315,000Active3 beds 3 baths1,902 sq. ft.4274 Kensington Road, Tallahassee, FL 32303
MLS# 393280Listed by: COLDWELL BANKER HARTUNG - New
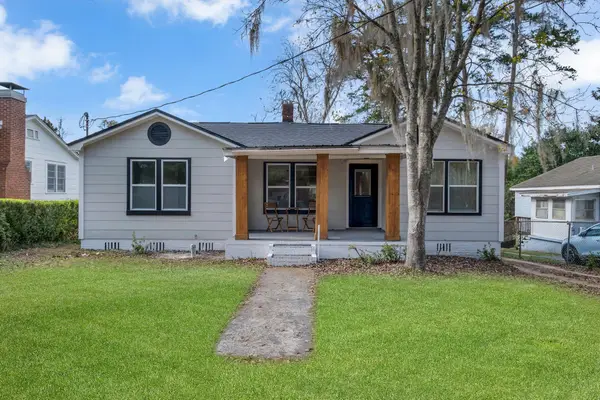 $359,900Active3 beds 2 baths1,410 sq. ft.
$359,900Active3 beds 2 baths1,410 sq. ft.132 Oak Street, Tallahassee, FL 32301
MLS# 393279Listed by: LOHMAN REALTY LLC - New
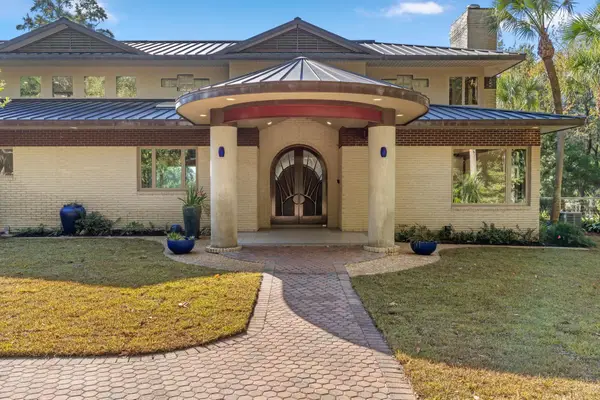 $1,900,000Active4 beds 4 baths6,408 sq. ft.
$1,900,000Active4 beds 4 baths6,408 sq. ft.767 Rhoden Cove, Tallahassee, FL 32312
MLS# 392958Listed by: HILL SPOONER & ELLIOTT INC - Open Sun, 2 to 4pmNew
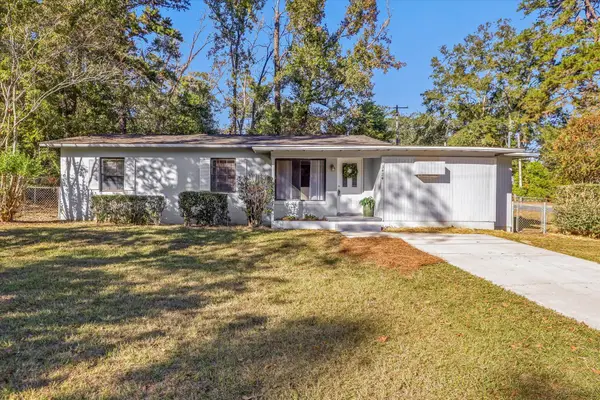 $219,000Active3 beds 3 baths1,272 sq. ft.
$219,000Active3 beds 3 baths1,272 sq. ft.3424 Miami Drive, Tallahassee, FL 32311
MLS# 393277Listed by: KELLER WILLIAMS TOWN & COUNTRY - New
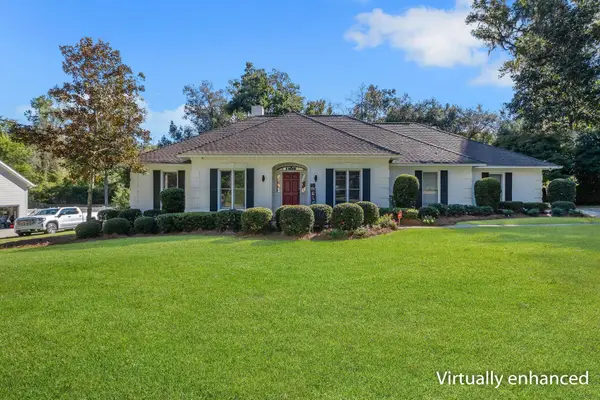 $569,900Active4 beds 3 baths2,544 sq. ft.
$569,900Active4 beds 3 baths2,544 sq. ft.401 El Destinado Drive, Tallahassee, FL 32312
MLS# 393276Listed by: COLDWELL BANKER HARTUNG - New
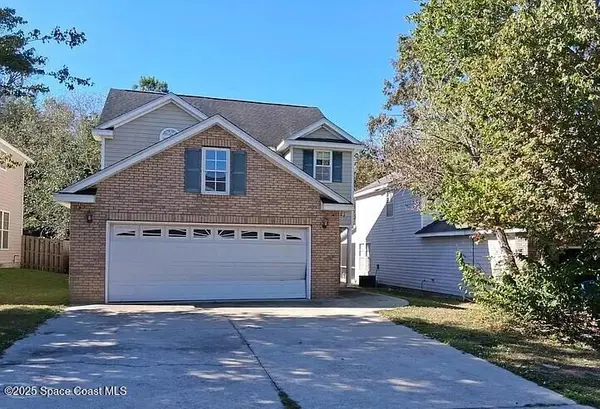 $5,000Active3 beds 3 baths1,684 sq. ft.
$5,000Active3 beds 3 baths1,684 sq. ft.2663 Amber Trace, Tallahassee, FL 32303
MLS# 1062041Listed by: JAIME L BOONE LLC - New
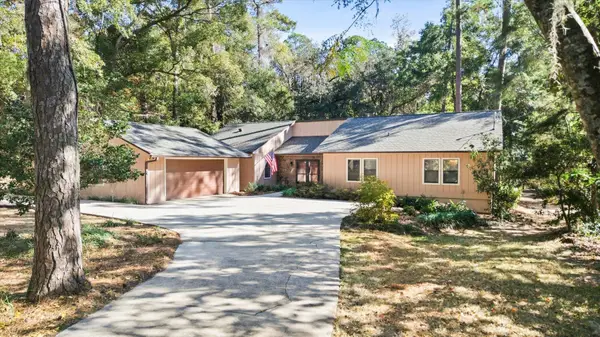 $430,000Active3 beds 2 baths2,523 sq. ft.
$430,000Active3 beds 2 baths2,523 sq. ft.3727 Sulton Court, Tallahassee, FL 32312
MLS# 393274Listed by: ARMOR REALTY, INC - Open Sun, 2 to 4pmNew
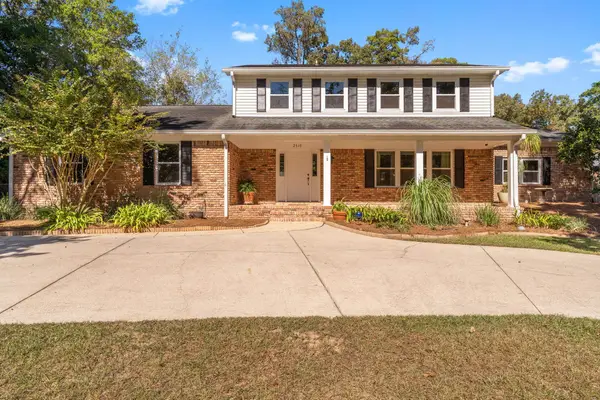 $865,000Active5 beds 5 baths3,380 sq. ft.
$865,000Active5 beds 5 baths3,380 sq. ft.2510 Armistead Road, Tallahassee, FL 32308
MLS# 393272Listed by: THE NAUMANN GROUP REAL ESTATE - New
 $100,000Active4 beds 2 baths1,716 sq. ft.
$100,000Active4 beds 2 baths1,716 sq. ft.2073 Watson Way #A, Tallahassee, FL 32308
MLS# 10642626Listed by: Federa
