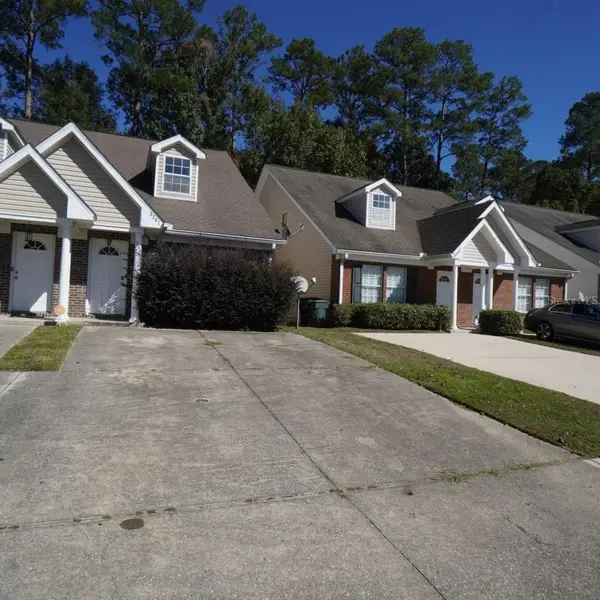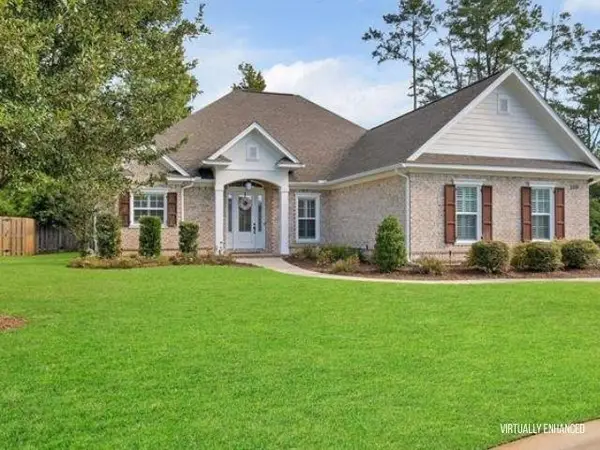3411 Deer Lane Drive, Tallahassee, FL 32312
Local realty services provided by:Better Homes and Gardens Real Estate Florida 1st
3411 Deer Lane Drive,Tallahassee, FL 32312
$550,000
- 3 Beds
- 3 Baths
- 2,570 sq. ft.
- Single family
- Active
Listed by: carol cartee
Office: keller williams town & country
MLS#:392101
Source:FL_TBR
Price summary
- Price:$550,000
- Price per sq. ft.:$214.01
About this home
one photo virtually staged. Under contract after less than one week on the market. Seller taking back ups! Timeless, single-story all brick, one owner estate offers the perfect balance of privacy, charm & convenience. Stately 3/3 home w separate office. Beautifully nestled on 2.2 Oak Covered Acres -ALL Inside NE Capital Circle. Step inside to discover a spacious, light-filled layout featuring a large eat-in kitchen, formal dining room, and a cozy screened porch perfect for relaxing and enjoying the serene park like setting. The separate office/living room could easily be converted into a 4th bedroom. Solidly constructed and full of character, with built ins, wet bar, exposed old brick walls and recent roof, this property combines classic style with everyday functionality — all just minutes from downtown, universities, shopping, and dining. Don't miss this rare opportunity to own a true gem in the heart of Tallahassee with room to live, grow, and enjoy its' incredible natural beauty.
Contact an agent
Home facts
- Year built:1983
- Listing ID #:392101
- Added:47 day(s) ago
- Updated:November 30, 2025 at 04:05 PM
Rooms and interior
- Bedrooms:3
- Total bathrooms:3
- Full bathrooms:2
- Half bathrooms:1
- Living area:2,570 sq. ft.
Heating and cooling
- Cooling:Ceiling Fans, Central Air, Electric
- Heating:Central, Electric, Fireplaces, Heat Pump, Propane
Structure and exterior
- Year built:1983
- Building area:2,570 sq. ft.
- Lot area:2.16 Acres
Schools
- High school:LEON
- Middle school:RAA
- Elementary school:GILCHRIST
Utilities
- Sewer:Septic Tank
Finances and disclosures
- Price:$550,000
- Price per sq. ft.:$214.01
- Tax amount:$3,389
New listings near 3411 Deer Lane Drive
- New
 $2,250,000Active5 beds 5 baths4,871 sq. ft.
$2,250,000Active5 beds 5 baths4,871 sq. ft.8121 Proctor Road, Tallahassee, FL 32309
MLS# 393645Listed by: BULLDOG PROPERTIES, LLC - New
 $194,900Active3 beds 2 baths1,580 sq. ft.
$194,900Active3 beds 2 baths1,580 sq. ft.1545 Sparrow Road, Tallahassee, FL 32305
MLS# 393644Listed by: COLDWELL BANKER HARTUNG - New
 $469,000Active3 beds 2 baths1,959 sq. ft.
$469,000Active3 beds 2 baths1,959 sq. ft.7500 Beaver Ford Road, Tallahassee, FL 32312
MLS# 393639Listed by: GARY BARTLETT REAL ESTATE - New
 $155,000Active2 beds 1 baths1,248 sq. ft.
$155,000Active2 beds 1 baths1,248 sq. ft.416 Flagler Street, Tallahassee, FL 32301
MLS# 393637Listed by: COLDWELL BANKER HARTUNG - New
 $205,000Active4 beds 2 baths1,283 sq. ft.
$205,000Active4 beds 2 baths1,283 sq. ft.400 Lewis Street, Tallahassee, FL 32301
MLS# 393638Listed by: COLDWELL BANKER HARTUNG - New
 $110,000Active3 beds 1 baths930 sq. ft.
$110,000Active3 beds 1 baths930 sq. ft.408 Perkins Street, Tallahassee, FL 32301
MLS# 393636Listed by: COLDWELL BANKER HARTUNG - New
 $189,900Active3 beds 3 baths1,338 sq. ft.
$189,900Active3 beds 3 baths1,338 sq. ft.3361 Sawtooth Drive, TALLAHASSEE, FL 32303
MLS# G5104963Listed by: K & J PROPERTY SERVICES, LLC - New
 $240,000Active3 beds 1 baths1,250 sq. ft.
$240,000Active3 beds 1 baths1,250 sq. ft.8477 Titus Lane, Tallahassee, FL 32305
MLS# 393630Listed by: KELLER WILLIAMS TOWN & COUNTRY - New
 $699,000Active4 beds 4 baths2,665 sq. ft.
$699,000Active4 beds 4 baths2,665 sq. ft.2225 Blakely Court, Tallahassee, FL 32308
MLS# 393624Listed by: HILL SPOONER & ELLIOTT INC - New
 $210,000Active4 beds 3 baths2,010 sq. ft.
$210,000Active4 beds 3 baths2,010 sq. ft.3359 Whipporwill Drive, Tallahassee, FL 32310
MLS# 393622Listed by: KELLER WILLIAMS TOWN & COUNTRY
