3512 Whirlaway Trail, Tallahassee, FL 32309
Local realty services provided by:Better Homes and Gardens Real Estate Florida 1st
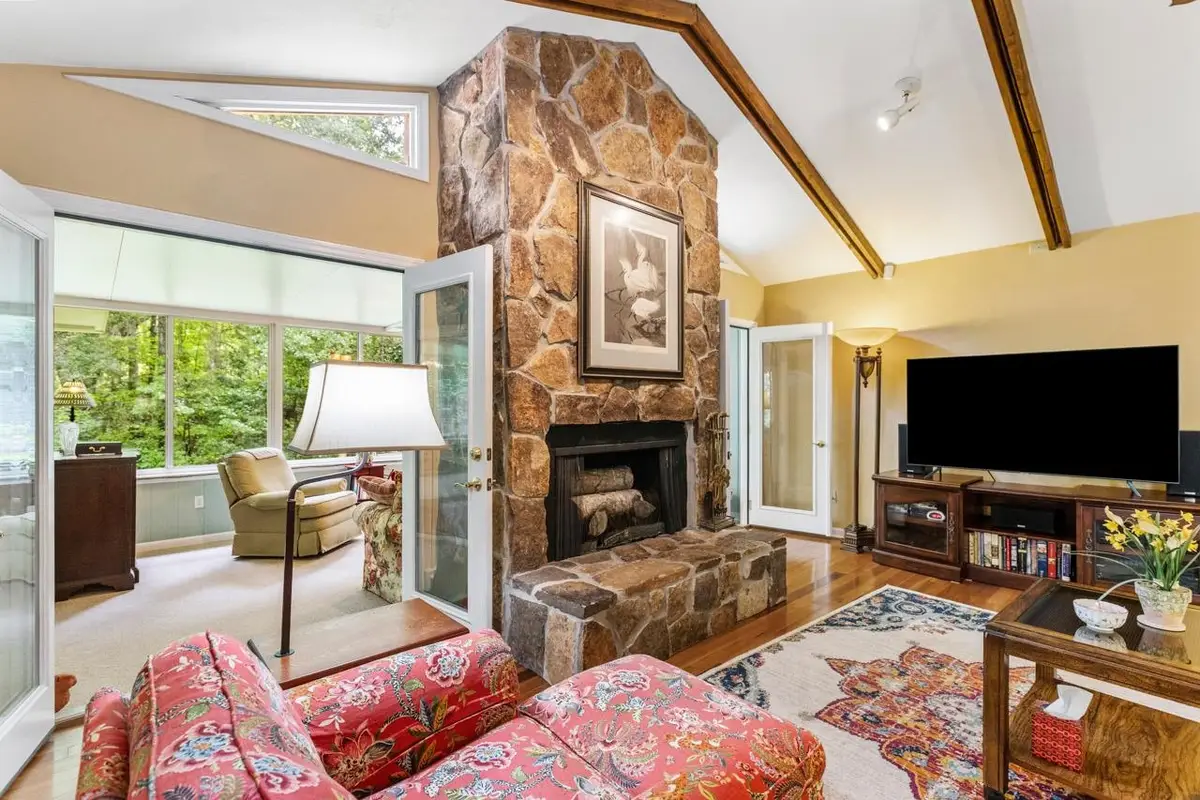
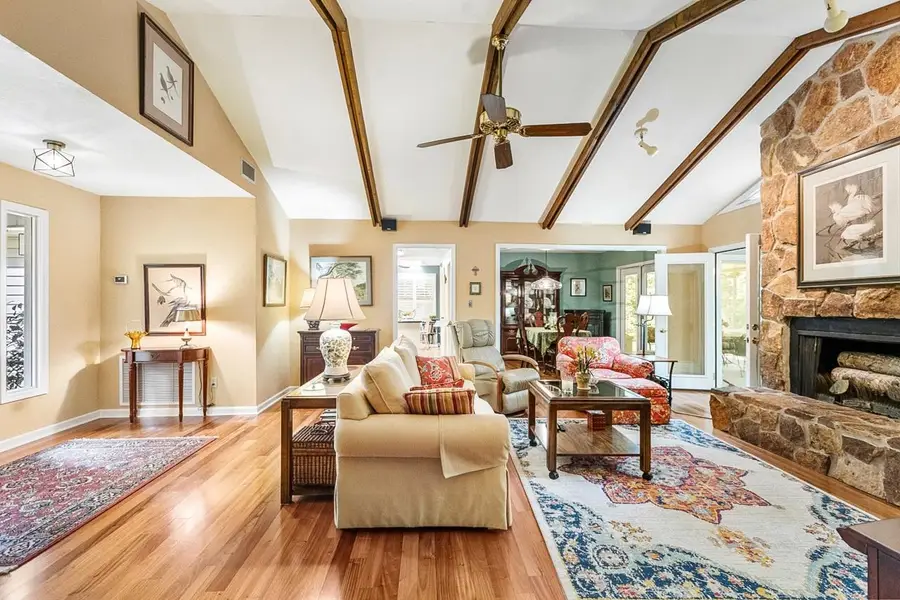
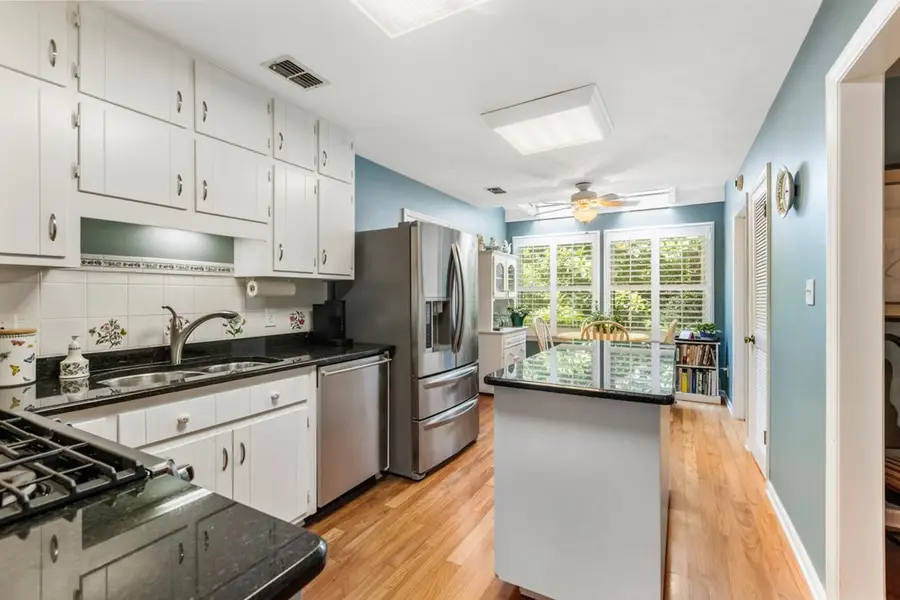
Listed by:hines boyd
Office:fl-ga realty & auction
MLS#:389073
Source:FL_TBR
Price summary
- Price:$399,500
- Price per sq. ft.:$181.01
About this home
ICONIC DRIVE, BEAUTIFUL HOME, "A" SCHOOLS, GREAT PRICE ($181/sf)**OPEN HOUSE, SUN 2-5** Imagine an everyday drive that includes canopied Centerville Road, idyllic Santa Anita, and classic tree-lined streetcapes. Your drive ends at a pleasingly forested 0.85-acre lot with a spacious home that backs up to over 50 acres of open space. This well-maintained home feels warm and inviting. It has a large stone fireplace, very large bedrooms, and a cooks-delight kitchen with gas range, nearly new appliances, and granite countertops. Bonus spaces include a bright sunroom, a screened porch, a covered deck, and a tucked-away office. For young families, the Roberts EM/Montford MS School Complex is just 5 minutes away. These schools and Chiles HS are all "A" rated schools. The home has been well cared for and is move-in ready. A new roof in 2023 and new HVAC in 2022. No HOA. Priced to sell- quickly at $181/sq ft. as the owner is moving in September.
Contact an agent
Home facts
- Year built:1978
- Listing Id #:389073
- Added:20 day(s) ago
- Updated:August 14, 2025 at 03:03 PM
Rooms and interior
- Bedrooms:3
- Total bathrooms:2
- Full bathrooms:2
- Living area:2,207 sq. ft.
Heating and cooling
- Cooling:Central Air, Electric
- Heating:Central, Electric, Heat Pump, Wood
Structure and exterior
- Year built:1978
- Building area:2,207 sq. ft.
- Lot area:0.85 Acres
Schools
- High school:CHILES
- Middle school:William J. Montford Middle School
- Elementary school:ROBERTS
Utilities
- Sewer:Septic Tank
Finances and disclosures
- Price:$399,500
- Price per sq. ft.:$181.01
New listings near 3512 Whirlaway Trail
- New
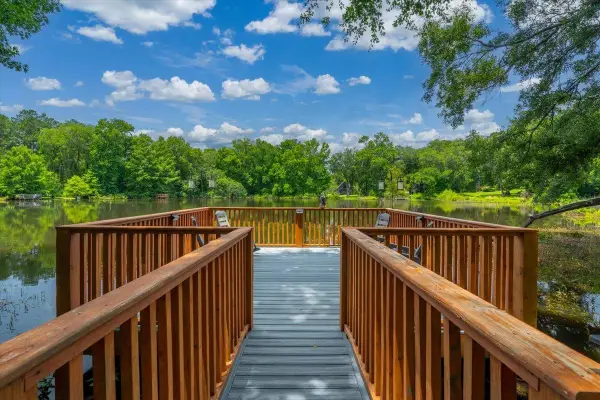 $749,900Active4 beds 3 baths2,798 sq. ft.
$749,900Active4 beds 3 baths2,798 sq. ft.5316 Velda Dairy Road, Tallahassee, FL 32309
MLS# 389897Listed by: KELLER WILLIAMS TOWN & COUNTRY 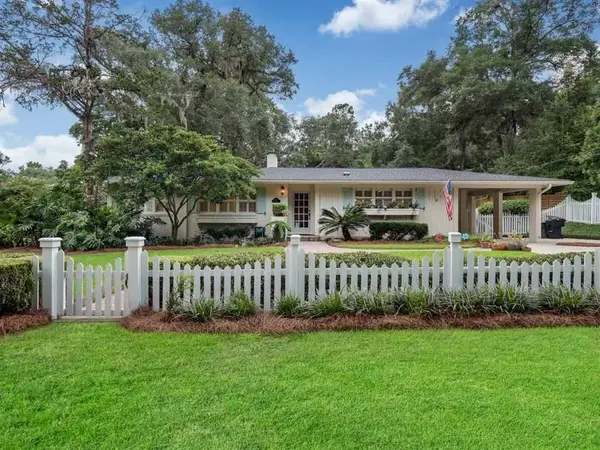 $499,900Pending3 beds 2 baths2,001 sq. ft.
$499,900Pending3 beds 2 baths2,001 sq. ft.1009 Shalimar Drive, Tallahassee, FL 32312
MLS# 389892Listed by: THE NAUMANN GROUP REAL ESTATE- New
 $1,050,000Active4 beds 3 baths3,819 sq. ft.
$1,050,000Active4 beds 3 baths3,819 sq. ft.10037 Journeys End, Tallahassee, FL 32312
MLS# 389886Listed by: ARMOR REALTY, INC - New
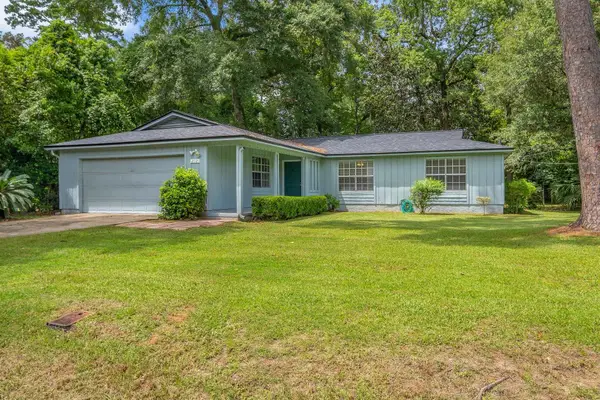 $325,000Active3 beds 2 baths1,586 sq. ft.
$325,000Active3 beds 2 baths1,586 sq. ft.212 Meridianna Drive, Tallahassee, FL 32312
MLS# 389887Listed by: KELLER WILLIAMS TOWN & COUNTRY - New
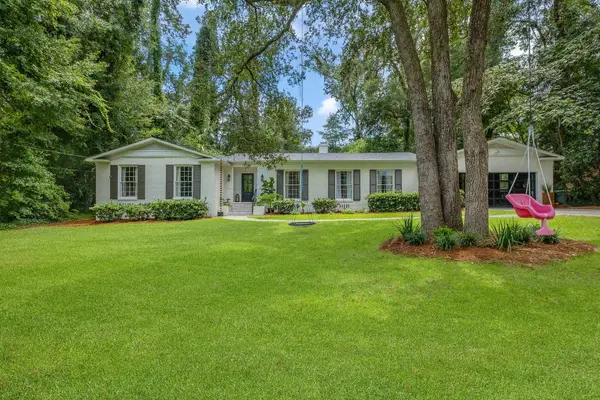 $674,900Active3 beds 3 baths2,118 sq. ft.
$674,900Active3 beds 3 baths2,118 sq. ft.1531 Belleau Wood Drive, Tallahassee, FL 32308
MLS# 389884Listed by: KELLER WILLIAMS TOWN & COUNTRY - New
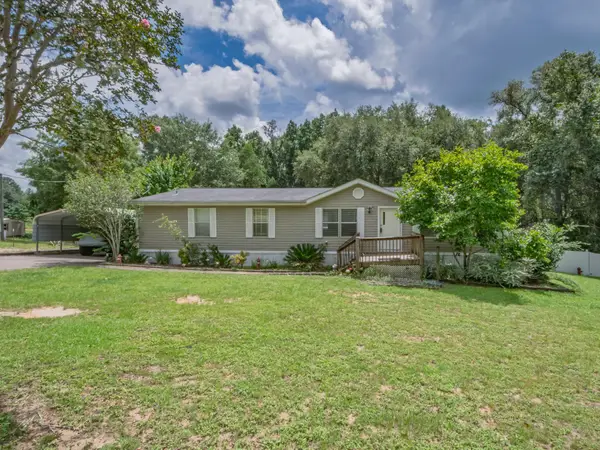 $125,000Active3 beds 2 baths1,680 sq. ft.
$125,000Active3 beds 2 baths1,680 sq. ft.2159 Silver Lake Road, Tallahassee, FL 32310
MLS# 389883Listed by: SHELL POINT REALTY, INC - New
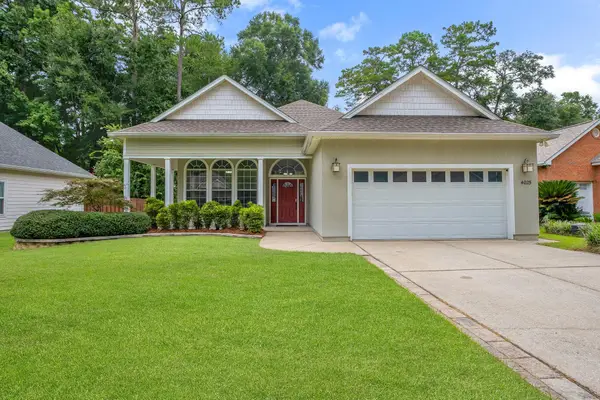 $425,000Active3 beds 2 baths1,728 sq. ft.
$425,000Active3 beds 2 baths1,728 sq. ft.4025 Forsythe Way, Tallahassee, FL 32309
MLS# 389880Listed by: THE NAUMANN GROUP REAL ESTATE - New
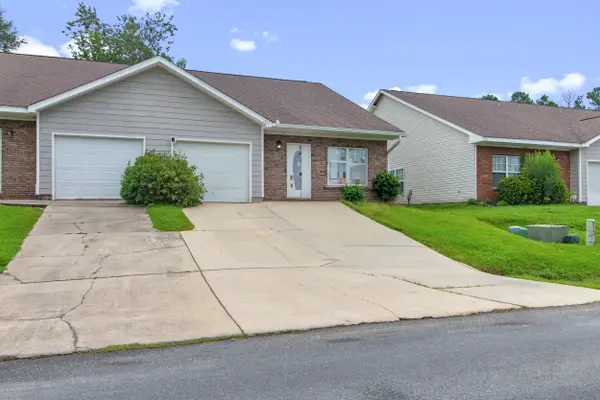 $199,000Active3 beds 3 baths1,344 sq. ft.
$199,000Active3 beds 3 baths1,344 sq. ft.1942 Nena Hills Drive, Tallahassee, FL 32304
MLS# 389875Listed by: XCELLENCE REALTY - New
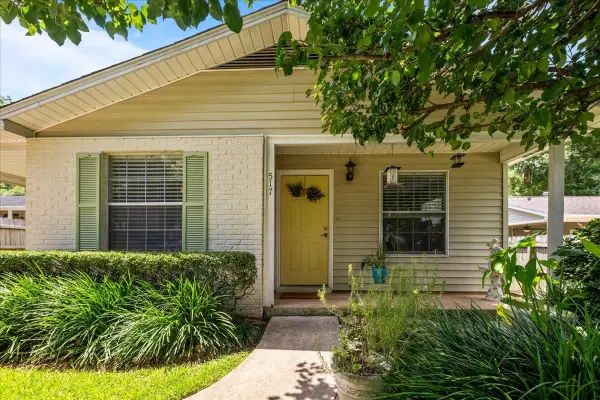 $210,500Active3 beds 2 baths1,044 sq. ft.
$210,500Active3 beds 2 baths1,044 sq. ft.517 Shepard Street, Tallahassee, FL 32303
MLS# 389872Listed by: BIG FISH REAL ESTATE SERVICES - New
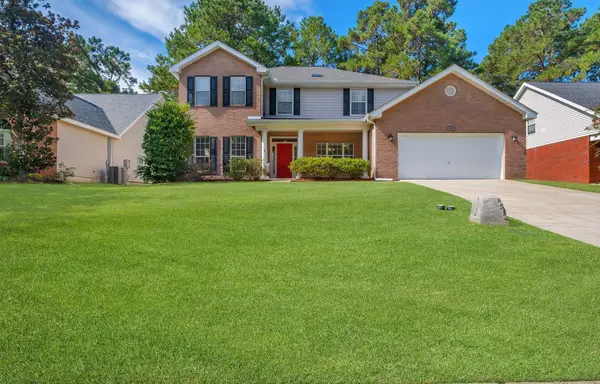 $515,000Active4 beds 4 baths2,684 sq. ft.
$515,000Active4 beds 4 baths2,684 sq. ft.910 Parkview Drive, Tallahassee, FL 32311
MLS# 389871Listed by: THE NAUMANN GROUP REAL ESTATE
