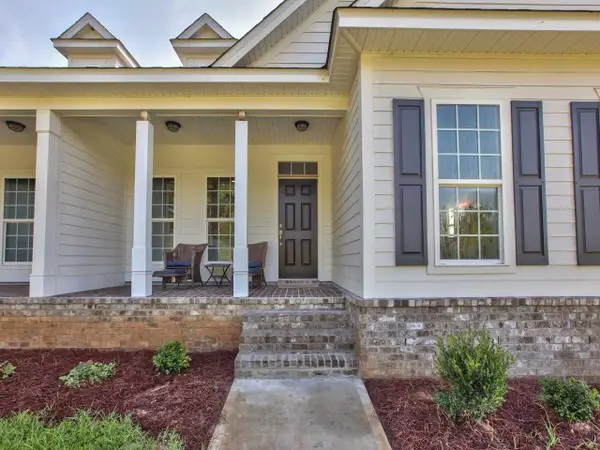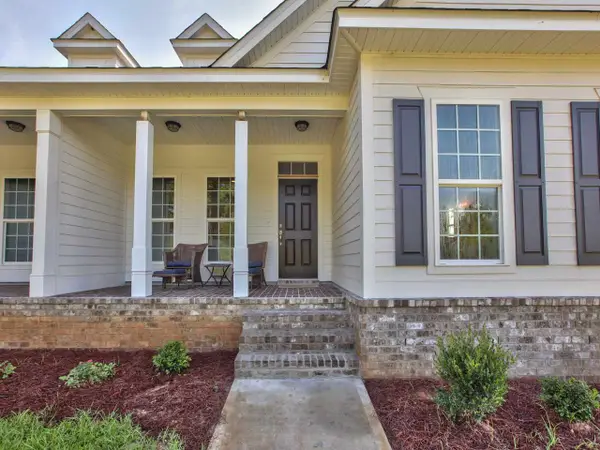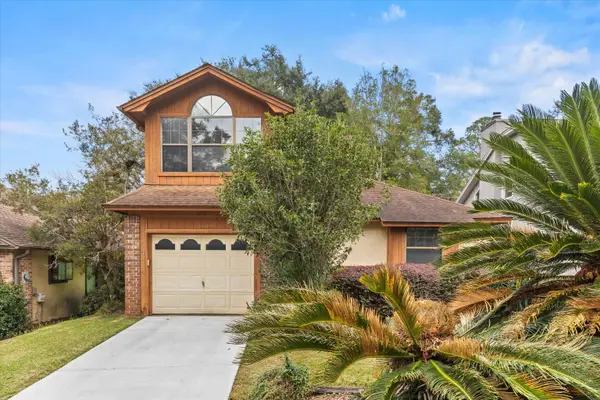4434 Gearhart Road #1601, Tallahassee, FL 32303
Local realty services provided by:Better Homes and Gardens Real Estate Florida 1st
4434 Gearhart Road #1601,Tallahassee, FL 32303
$185,000
- 3 Beds
- 2 Baths
- 1,344 sq. ft.
- Condominium
- Active
Listed by: danielle andrews
Office: realty one group next gen
MLS#:386622
Source:FL_TBR
Price summary
- Price:$185,000
- Price per sq. ft.:$137.65
About this home
Welcome to this beautifully updated 3-bedroom, 2-bath condo that blends modern upgrades with a smart, functional layout. Formerly a 2/2 with a loft, the upstairs loft has been professionally enclosed with permits to create a true third bedroom, adding both value and versatility. The main level features a private bedroom and full bath—ideal for guests or multigenerational living—while upstairs you'll find two additional bedrooms connected by a Jack-and-Jill bathroom. Perfect for families, roommates, or a work-from-home setup. The home boasts ceramic tile flooring, quartz countertops, and stainless steel appliances—a fully updated kitchen that opens to spacious living and dining areas filled with natural light. Enjoy resort-style living in a well-maintained community featuring a pool, clubhouse, and fitness center. The HOA fee covers all common area amenities, termite bond, lawn care, and exterior maintenance—offering low-maintenance living and peace of mind. Located just minutes from FSU, FAMU, and TCC, this turnkey condo offers style, convenience, and unbeatable value. Don't miss your chance to own this move-in-ready gem!
Contact an agent
Home facts
- Year built:2005
- Listing ID #:386622
- Added:160 day(s) ago
- Updated:November 10, 2025 at 04:47 PM
Rooms and interior
- Bedrooms:3
- Total bathrooms:2
- Full bathrooms:2
- Living area:1,344 sq. ft.
Heating and cooling
- Cooling:Ceiling Fans, Central Air, Electric
- Heating:Central, Electric
Structure and exterior
- Year built:2005
- Building area:1,344 sq. ft.
- Lot area:0.02 Acres
Schools
- High school:GODBY
- Middle school:GRIFFIN
- Elementary school:SPRINGWOOD
Utilities
- Sewer:Public Sewer
Finances and disclosures
- Price:$185,000
- Price per sq. ft.:$137.65
New listings near 4434 Gearhart Road #1601
- New
 $400,000Active3 beds 2 baths1,982 sq. ft.
$400,000Active3 beds 2 baths1,982 sq. ft.3100 Old Saint Augustine Road, Tallahassee, FL 32311
MLS# 393066Listed by: KELLER WILLIAMS TOWN & COUNTRY - New
 $275,000Active3 beds 2 baths1,366 sq. ft.
$275,000Active3 beds 2 baths1,366 sq. ft.3114 Mccord Boulevard, Tallahassee, FL 32303
MLS# 393067Listed by: KELLER WILLIAMS TOWN & COUNTRY - New
 $345,000Active3 beds 3 baths1,827 sq. ft.
$345,000Active3 beds 3 baths1,827 sq. ft.305 Gawain Lane, Tallahassee, FL 32301
MLS# 393051Listed by: BEYCOME OF FLORIDA LLC - New
 $184,000Active3 beds 1 baths912 sq. ft.
$184,000Active3 beds 1 baths912 sq. ft.1811 Tyndall Drive, Tallahassee, FL 32304
MLS# 392824Listed by: RESILIENCE REALTY - New
 $399,900Active3 beds 3 baths1,670 sq. ft.
$399,900Active3 beds 3 baths1,670 sq. ft.417 Dartez Court, Tallahassee, FL 32317
MLS# 393047Listed by: TALLAHASSEE HOMES REALTY LLC - New
 $399,900Active3 beds 3 baths1,670 sq. ft.
$399,900Active3 beds 3 baths1,670 sq. ft.413 Dartez Court, Tallahassee, FL 32317
MLS# 393046Listed by: TALLAHASSEE HOMES REALTY LLC - New
 $335,000Active3 beds 2 baths1,587 sq. ft.
$335,000Active3 beds 2 baths1,587 sq. ft.1559 Gardenpark Lane, Tallahassee, FL 32308
MLS# 393043Listed by: REALTY ONE GROUP NEXT GEN - New
 $619,000Active4 beds 3 baths2,800 sq. ft.
$619,000Active4 beds 3 baths2,800 sq. ft.3314 Mariana Oaks Drive, Tallahassee, FL 32311
MLS# 392857Listed by: KELLER WILLIAMS TOWN & COUNTRY - New
 $225,000Active-- beds -- baths1,680 sq. ft.
$225,000Active-- beds -- baths1,680 sq. ft.2321 Jackson Bluff Road #1A-1B, Tallahassee, FL 32304
MLS# 393038Listed by: PICHT & SONS REAL ESTATE - New
 $225,000Active-- beds -- baths1,745 sq. ft.
$225,000Active-- beds -- baths1,745 sq. ft.2321 Jackson Bluff Road #2A-2B, Tallahassee, FL 32304
MLS# 393039Listed by: PICHT & SONS REAL ESTATE
