4513 Andrew Jackson Way, Tallahassee, FL 32303
Local realty services provided by:Better Homes and Gardens Real Estate Florida 1st
4513 Andrew Jackson Way,Tallahassee, FL 32303
$369,000
- 3 Beds
- 2 Baths
- 2,161 sq. ft.
- Single family
- Active
Listed by: kevin smith, alisa mcmahon
Office: bluewater realty group
MLS#:391954
Source:FL_TBR
Price summary
- Price:$369,000
- Price per sq. ft.:$170.75
About this home
Welcome to this timeless all-brick 3-bedroom, 2-bath home offering 2,161 square feet of living space on a peaceful 0.75-acre lot in a well-established Tallahassee neighborhood. Step inside to find spacious living areas filled with character and craftsmanship, including crown molding throughout and a cozy masonry fireplace in the family room accented by warm pecan wood paneling. The formal dining room features elegant French doors, a crystal chandelier, and large windows overlooking the manicured front yard — perfect for hosting gatherings and holiday dinners. The kitchen has a welcoming farmhouse feel, complete with custom wood cabinetry, ample counter space, a center island, and a charming stained-glass window over the sink. Both bathrooms include built-in heat lamps for extra comfort. Enjoy morning coffee or evening relaxation on the 60-foot rocking-chair front porch while taking in the serene, tree-lined views. The carport area has been finished to include an additional utility room or workshop, offering excellent storage and flexibility for hobbies or projects. This well-loved home is surrounded by mature oaks and established landscaping, creating a private and tranquil setting just minutes from shopping, dining, and parks.
Contact an agent
Home facts
- Year built:1980
- Listing ID #:391954
- Added:37 day(s) ago
- Updated:November 15, 2025 at 06:13 PM
Rooms and interior
- Bedrooms:3
- Total bathrooms:2
- Full bathrooms:2
- Living area:2,161 sq. ft.
Heating and cooling
- Cooling:Central Air, Electric
- Heating:Central, Electric, Wood
Structure and exterior
- Year built:1980
- Building area:2,161 sq. ft.
- Lot area:0.75 Acres
Schools
- High school:LEON
- Middle school:RAA
- Elementary school:CANOPY OAKS
Utilities
- Sewer:Septic Tank
Finances and disclosures
- Price:$369,000
- Price per sq. ft.:$170.75
- Tax amount:$973
New listings near 4513 Andrew Jackson Way
- New
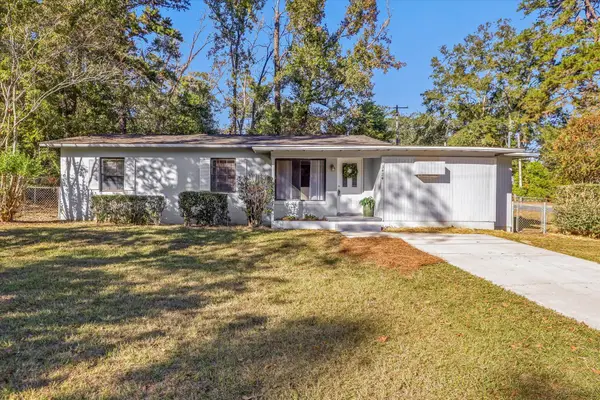 $219,000Active3 beds 3 baths1,272 sq. ft.
$219,000Active3 beds 3 baths1,272 sq. ft.3424 Miami Drive, Tallahassee, FL 32311
MLS# 393277Listed by: KELLER WILLIAMS TOWN & COUNTRY - New
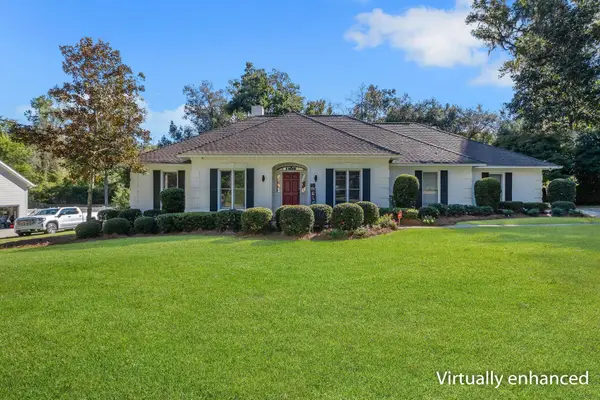 $569,900Active4 beds 3 baths2,544 sq. ft.
$569,900Active4 beds 3 baths2,544 sq. ft.401 El Destinado Drive, Tallahassee, FL 32312
MLS# 393276Listed by: COLDWELL BANKER HARTUNG - New
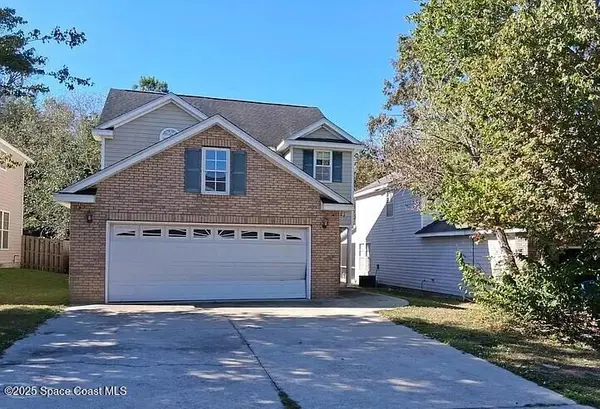 $5,000Active3 beds 3 baths1,684 sq. ft.
$5,000Active3 beds 3 baths1,684 sq. ft.2663 Amber Trace, Tallahassee, FL 32303
MLS# 1062041Listed by: JAIME L BOONE LLC - New
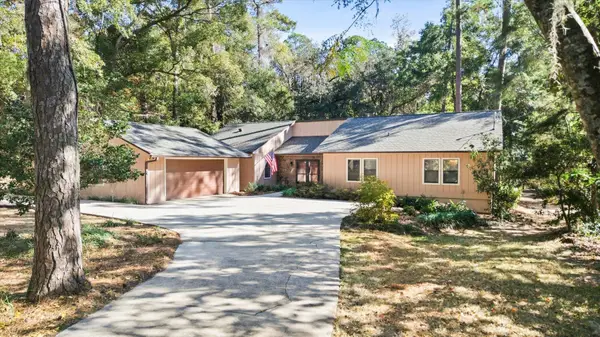 $430,000Active3 beds 2 baths2,523 sq. ft.
$430,000Active3 beds 2 baths2,523 sq. ft.3727 Sulton Court, Tallahassee, FL 32312
MLS# 393274Listed by: ARMOR REALTY, INC - Open Sun, 2 to 4pmNew
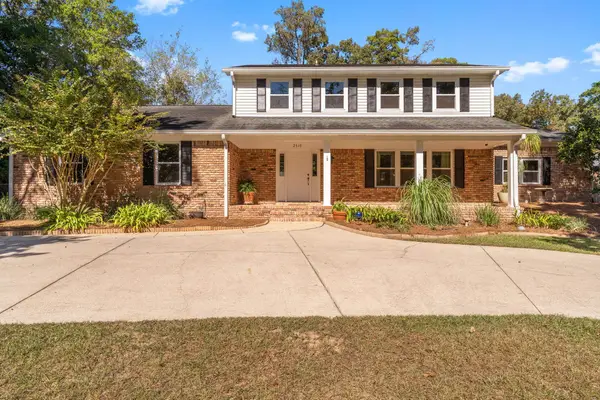 $865,000Active5 beds 5 baths3,380 sq. ft.
$865,000Active5 beds 5 baths3,380 sq. ft.2510 Armistead Road, Tallahassee, FL 32308
MLS# 393272Listed by: THE NAUMANN GROUP REAL ESTATE - New
 $100,000Active4 beds 2 baths1,716 sq. ft.
$100,000Active4 beds 2 baths1,716 sq. ft.2073 Watson Way #A, Tallahassee, FL 32308
MLS# 10642626Listed by: Federa - New
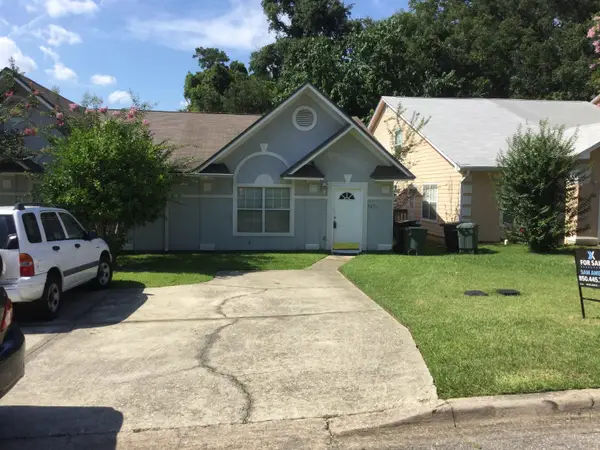 $219,000Active3 beds 2 baths1,344 sq. ft.
$219,000Active3 beds 2 baths1,344 sq. ft.3476 Daylily Lane #1, Tallahassee, FL 32308
MLS# 393269Listed by: XCELLENCE REALTY - New
 $379,000Active3 beds 2 baths1,706 sq. ft.
$379,000Active3 beds 2 baths1,706 sq. ft.4017 Old Plantation Loop, Tallahassee, FL 32311
MLS# 393267Listed by: THE NAUMANN GROUP REAL ESTATE - New
 $174,900Active2 beds 2 baths984 sq. ft.
$174,900Active2 beds 2 baths984 sq. ft.741 White Drive #32, Tallahassee, FL 32304
MLS# 393268Listed by: ARMOR REALTY, INC - Open Sun, 2 to 4pmNew
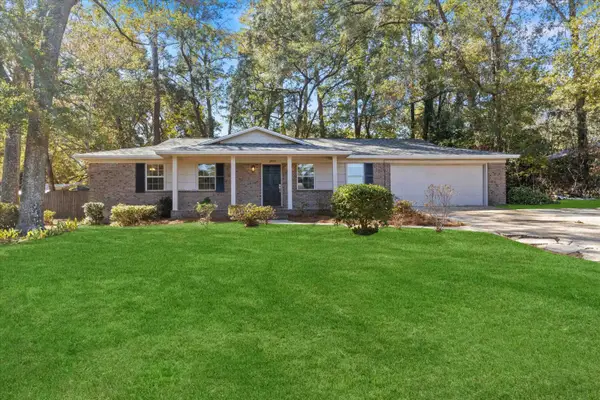 $300,000Active3 beds 2 baths1,727 sq. ft.
$300,000Active3 beds 2 baths1,727 sq. ft.1449 Oldfield Drive, Tallahassee, FL 32308
MLS# 393136Listed by: HILL SPOONER & ELLIOTT INC
