5286 Wild Goose Road, Tallahassee, FL 32311
Local realty services provided by:Better Homes and Gardens Real Estate Florida 1st
Listed by: christie perkins
Office: coldwell banker hartung
MLS#:388062
Source:FL_TBR
Price summary
- Price:$449,900
- Price per sq. ft.:$231.07
About this home
Welcome to one of the most affordable options in east Tallahassee’s popular Pine Dove Estates // With over a dozen different varieties of fruit trees and bushes on the property, nestled within a farm-to-table subdivision complete with a thriving community garden, there is an endless opportunity to grow, literally // Delightfully unique floor plan that brings the outdoors in // Two-story ceilings and windows in the light and bright living room, complete with fireplace and three French door exits to the L-shaped front porch // Dining room has tasteful wall millwork and direct access to screened porch // Kitchen has island with bar seating, gas stove + double oven, stainless steel farmhouse sink and plenty of storage // Primary suite has direct access to screened porch, large walk-in closet, spa-like bathroom with glass walk-in shower, garden tub and private water closet // Laundry room is conveniently located next to the primary suite with direct access to screened porch // Bedrooms two and three plus bathroom are located upstairs and quietly away from the hustle // Detached side-entry two-car garage connected to house via covered walkway // Massive fenced backyard has garden beds and backs to trail system // Stay fully-powered through the storms with a stationary whole house Generac generator, powered by City of Tallahassee Utilities Natural Gas // Enjoy three miles of in-subdivision trail systems // Rural feel, but only an 11 minute drive to groceries and restaurants
Contact an agent
Home facts
- Year built:2018
- Listing ID #:388062
- Added:237 day(s) ago
- Updated:November 15, 2025 at 06:13 PM
Rooms and interior
- Bedrooms:3
- Total bathrooms:3
- Full bathrooms:2
- Half bathrooms:1
- Living area:1,947 sq. ft.
Heating and cooling
- Cooling:Ceiling Fans, Central Air, Electric
- Heating:Central, Fireplaces, Natural Gas
Structure and exterior
- Year built:2018
- Building area:1,947 sq. ft.
- Lot area:0.5 Acres
Schools
- High school:RICKARDS
- Middle school:FAIRVIEW
- Elementary school:CONLEY ELEMENTARY
Utilities
- Sewer:Septic Tank
Finances and disclosures
- Price:$449,900
- Price per sq. ft.:$231.07
New listings near 5286 Wild Goose Road
- New
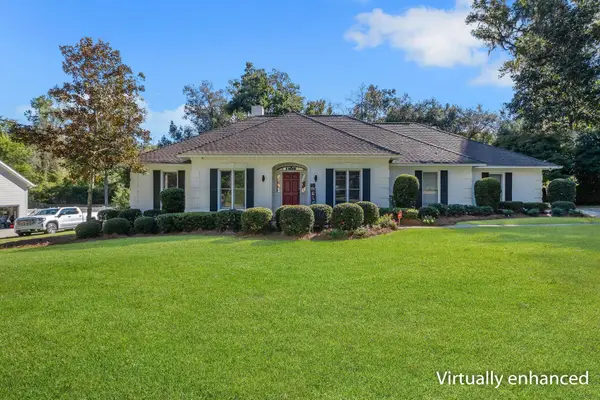 $569,900Active4 beds 3 baths2,544 sq. ft.
$569,900Active4 beds 3 baths2,544 sq. ft.401 El Destinado Drive, Tallahassee, FL 32312
MLS# 393276Listed by: COLDWELL BANKER HARTUNG - New
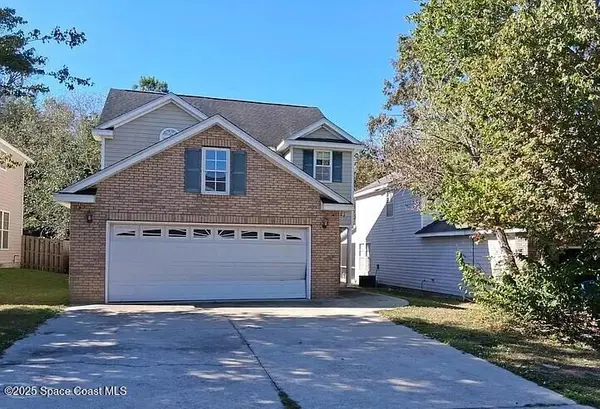 $5,000Active3 beds 3 baths1,684 sq. ft.
$5,000Active3 beds 3 baths1,684 sq. ft.2663 Amber Trace, Tallahassee, FL 32303
MLS# 1062041Listed by: JAIME L BOONE LLC - New
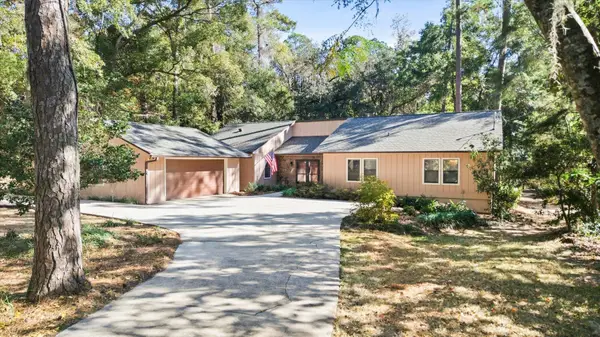 $430,000Active3 beds 2 baths2,523 sq. ft.
$430,000Active3 beds 2 baths2,523 sq. ft.3727 Sulton Court, Tallahassee, FL 32312
MLS# 393274Listed by: ARMOR REALTY, INC - Open Sun, 2 to 4pmNew
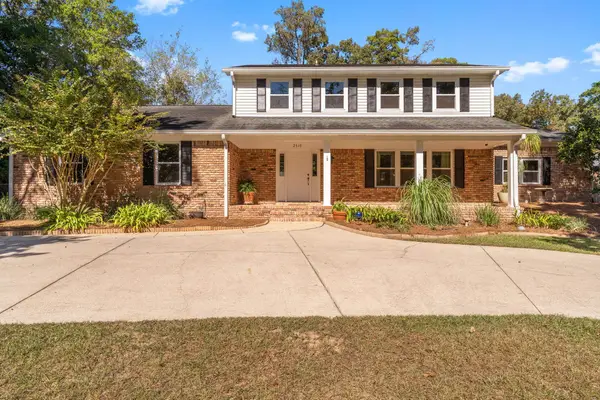 $865,000Active5 beds 5 baths3,380 sq. ft.
$865,000Active5 beds 5 baths3,380 sq. ft.2510 Armistead Road, Tallahassee, FL 32308
MLS# 393272Listed by: THE NAUMANN GROUP REAL ESTATE - New
 $100,000Active4 beds 2 baths1,716 sq. ft.
$100,000Active4 beds 2 baths1,716 sq. ft.2073 Watson Way #A, Tallahassee, FL 32308
MLS# 10642626Listed by: Federa - New
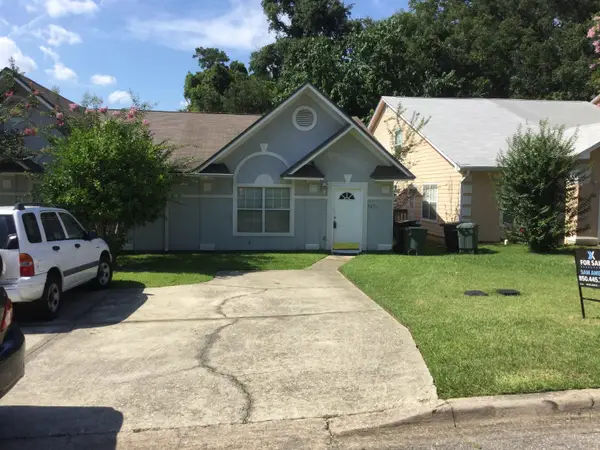 $219,000Active3 beds 2 baths1,344 sq. ft.
$219,000Active3 beds 2 baths1,344 sq. ft.3476 Daylily Lane #1, Tallahassee, FL 32308
MLS# 393269Listed by: XCELLENCE REALTY - New
 $379,000Active3 beds 2 baths1,706 sq. ft.
$379,000Active3 beds 2 baths1,706 sq. ft.4017 Old Plantation Loop, Tallahassee, FL 32311
MLS# 393267Listed by: THE NAUMANN GROUP REAL ESTATE - New
 $174,900Active2 beds 2 baths984 sq. ft.
$174,900Active2 beds 2 baths984 sq. ft.741 White Drive #32, Tallahassee, FL 32304
MLS# 393268Listed by: ARMOR REALTY, INC - Open Sun, 2 to 4pmNew
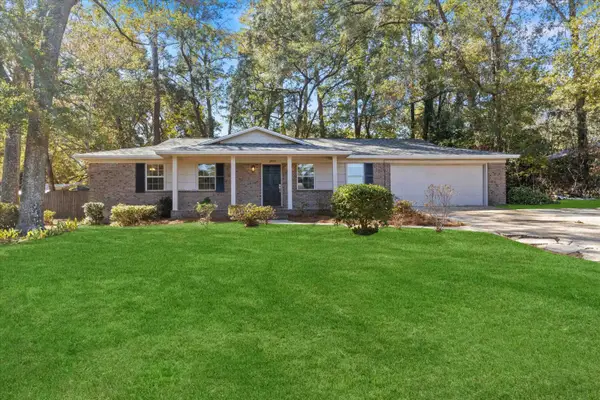 $300,000Active3 beds 2 baths1,727 sq. ft.
$300,000Active3 beds 2 baths1,727 sq. ft.1449 Oldfield Drive, Tallahassee, FL 32308
MLS# 393136Listed by: HILL SPOONER & ELLIOTT INC - Open Sun, 2 to 4pmNew
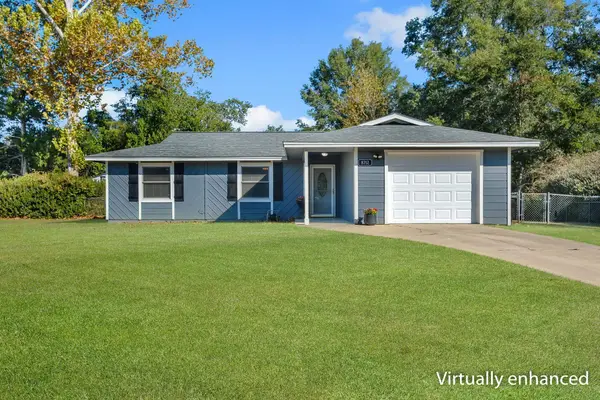 $264,500Active3 beds 2 baths1,218 sq. ft.
$264,500Active3 beds 2 baths1,218 sq. ft.8712 Waltham Court, Tallahassee, FL 32311
MLS# 393258Listed by: SUPERIOR REALTY GROUP LLC
