741 White Drive, Tallahassee, FL 32304
Local realty services provided by:Better Homes and Gardens Real Estate Florida 1st
741 White Drive,Tallahassee, FL 32304
$185,900
- 2 Beds
- 2 Baths
- 984 sq. ft.
- Condominium
- Active
Listed by: kelli walton
Office: keller williams town & country
MLS#:388822
Source:FL_TBR
Price summary
- Price:$185,900
- Price per sq. ft.:$188.92
About this home
Move-In Ready, FURNISHED Unit in a Nicely Updated & Modern Upscale Condo Complex. Easy & Convenient Living between FSU & TCC .Each Unit Has Their Own Private 1 Car Garage. Enjoy an Open/Split Floor plan, Gray Modern Neutral Tones, Kitchen with Bar & Small Dining Nook, Stainless Steel Appliances, Luxury Vinyl Plank Flooring, Private Balcony and Deck. Washer and Dryer are In the Unit with Storage Space. Split Plan Makes This Perfect for Roommates with One Bed & One Bath Upstairs and Second Bedroom & Bath Downstairs. Great Natural Light. Enjoy the Flex Space of a Garage/Workout Area. Perfect for Professionals or Students Wanting the Convenience of Maintenance Free Living that Includes Lawn Care, NEW Roof 2025 Coverage and Other Exterior Maintenance.These Units Have a Designated Pet Area, Assigned and Guest Parking, and Well-Maintained Grounds and Common Areas.(All dimensions are approximate) Payments options:In addition to cash, HELOC, portfolio loan, and non warranted condo financing.
Contact an agent
Home facts
- Year built:2006
- Listing ID #:388822
- Added:119 day(s) ago
- Updated:November 15, 2025 at 06:13 PM
Rooms and interior
- Bedrooms:2
- Total bathrooms:2
- Full bathrooms:2
- Living area:984 sq. ft.
Heating and cooling
- Cooling:Ceiling Fans, Central Air, Electric
- Heating:Central, Electric
Structure and exterior
- Year built:2006
- Building area:984 sq. ft.
- Lot area:0.02 Acres
Schools
- High school:GODBY
- Middle school:GRIFFIN
- Elementary school:RILEY
Utilities
- Sewer:Public Sewer
Finances and disclosures
- Price:$185,900
- Price per sq. ft.:$188.92
New listings near 741 White Drive
- New
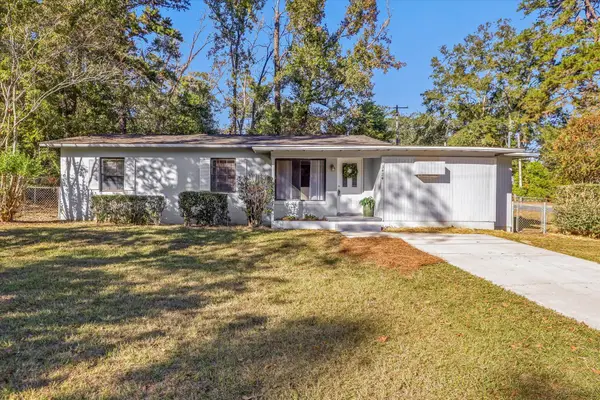 $219,000Active3 beds 3 baths1,272 sq. ft.
$219,000Active3 beds 3 baths1,272 sq. ft.3424 Miami Drive, Tallahassee, FL 32311
MLS# 393277Listed by: KELLER WILLIAMS TOWN & COUNTRY - New
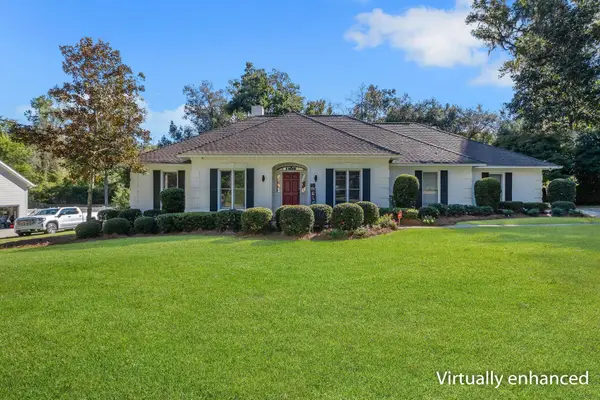 $569,900Active4 beds 3 baths2,544 sq. ft.
$569,900Active4 beds 3 baths2,544 sq. ft.401 El Destinado Drive, Tallahassee, FL 32312
MLS# 393276Listed by: COLDWELL BANKER HARTUNG - New
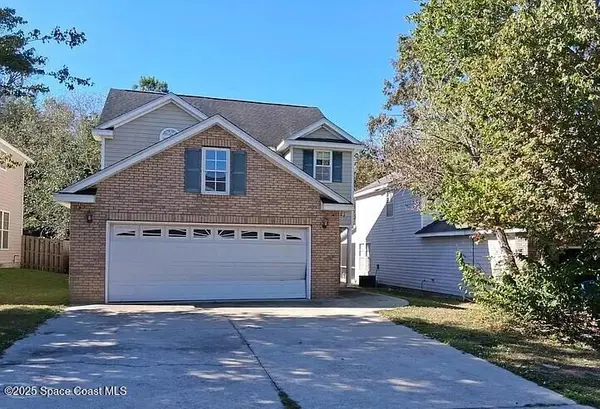 $5,000Active3 beds 3 baths1,684 sq. ft.
$5,000Active3 beds 3 baths1,684 sq. ft.2663 Amber Trace, Tallahassee, FL 32303
MLS# 1062041Listed by: JAIME L BOONE LLC - New
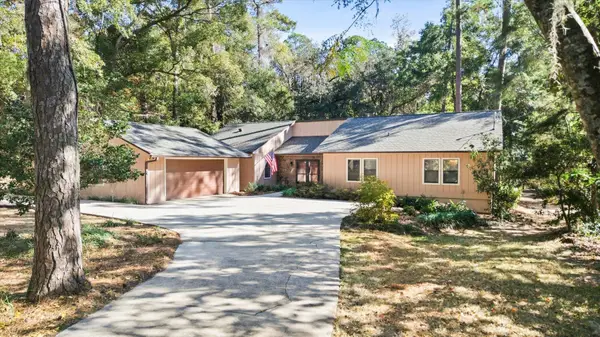 $430,000Active3 beds 2 baths2,523 sq. ft.
$430,000Active3 beds 2 baths2,523 sq. ft.3727 Sulton Court, Tallahassee, FL 32312
MLS# 393274Listed by: ARMOR REALTY, INC - Open Sun, 2 to 4pmNew
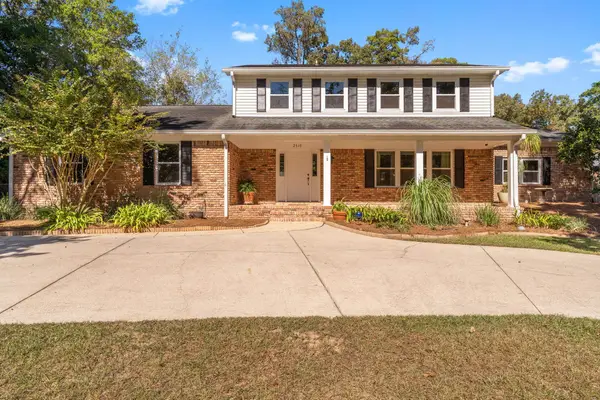 $865,000Active5 beds 5 baths3,380 sq. ft.
$865,000Active5 beds 5 baths3,380 sq. ft.2510 Armistead Road, Tallahassee, FL 32308
MLS# 393272Listed by: THE NAUMANN GROUP REAL ESTATE - New
 $100,000Active4 beds 2 baths1,716 sq. ft.
$100,000Active4 beds 2 baths1,716 sq. ft.2073 Watson Way #A, Tallahassee, FL 32308
MLS# 10642626Listed by: Federa - New
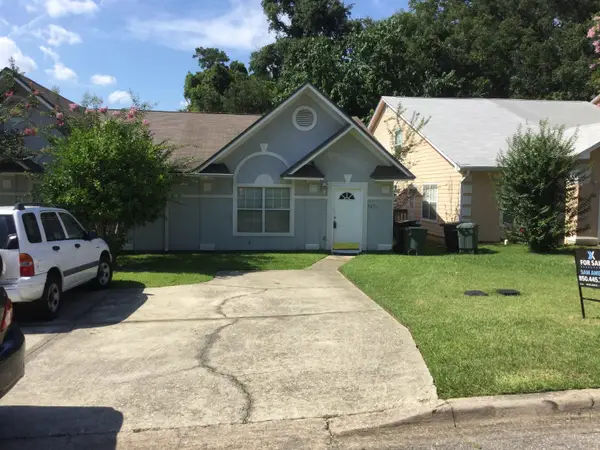 $219,000Active3 beds 2 baths1,344 sq. ft.
$219,000Active3 beds 2 baths1,344 sq. ft.3476 Daylily Lane #1, Tallahassee, FL 32308
MLS# 393269Listed by: XCELLENCE REALTY - New
 $379,000Active3 beds 2 baths1,706 sq. ft.
$379,000Active3 beds 2 baths1,706 sq. ft.4017 Old Plantation Loop, Tallahassee, FL 32311
MLS# 393267Listed by: THE NAUMANN GROUP REAL ESTATE - New
 $174,900Active2 beds 2 baths984 sq. ft.
$174,900Active2 beds 2 baths984 sq. ft.741 White Drive #32, Tallahassee, FL 32304
MLS# 393268Listed by: ARMOR REALTY, INC - Open Sun, 2 to 4pmNew
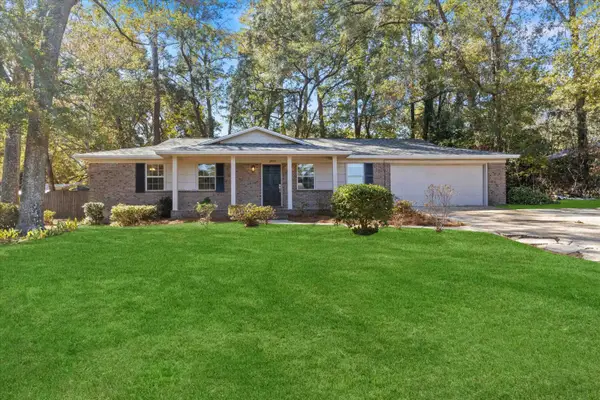 $300,000Active3 beds 2 baths1,727 sq. ft.
$300,000Active3 beds 2 baths1,727 sq. ft.1449 Oldfield Drive, Tallahassee, FL 32308
MLS# 393136Listed by: HILL SPOONER & ELLIOTT INC
