Trescott Drive, Tallahassee, FL 32308
Local realty services provided by:Better Homes and Gardens Real Estate Florida 1st
Trescott Drive,Tallahassee, FL 32308
$850,000
- 3 Beds
- 3 Baths
- 2,762 sq. ft.
- Single family
- Active
Listed by:anthony laudadio
Office:hill spooner & elliott inc
MLS#:390635
Source:FL_TBR
Price summary
- Price:$850,000
- Price per sq. ft.:$307.75
About this home
New Proposed Build – The Charlie Plan The Charlie is a sleek, modern design with clean rooflines, stone accents, and an emphasis on indoor–outdoor living. Spanning 2,536 sq ft, this 3-bedroom, 3.5-bath plan feels even larger thanks to tall ceilings, open living spaces, and oversized sliding glass doors that lead to an L-shaped patio with an outdoor kitchen. Inside, the great room, dining area, and chef’s kitchen flow together seamlessly, anchored by a coffered ceiling and an island with walk-in pantry and wet bar. The primary suite offers direct patio access, dual closets and vanities, plus a spa-style bath with soaking tub and walk-in shower. Two private guest suites each include ensuite baths and walk-in closets. Additional highlights include a powder bath, utility room, and a two-car garage with extra storage for a golf cart or bikes.
Contact an agent
Home facts
- Year built:2025
- Listing ID #:390635
- Added:1 day(s) ago
- Updated:September 05, 2025 at 08:48 PM
Rooms and interior
- Bedrooms:3
- Total bathrooms:3
- Full bathrooms:3
- Living area:2,762 sq. ft.
Structure and exterior
- Year built:2025
- Building area:2,762 sq. ft.
- Lot area:0.29 Acres
Schools
- High school:LEON
- Middle school:COBB
- Elementary school:Kate Sullivan Elementary
Finances and disclosures
- Price:$850,000
- Price per sq. ft.:$307.75
- Tax amount:$1,731
New listings near Trescott Drive
- New
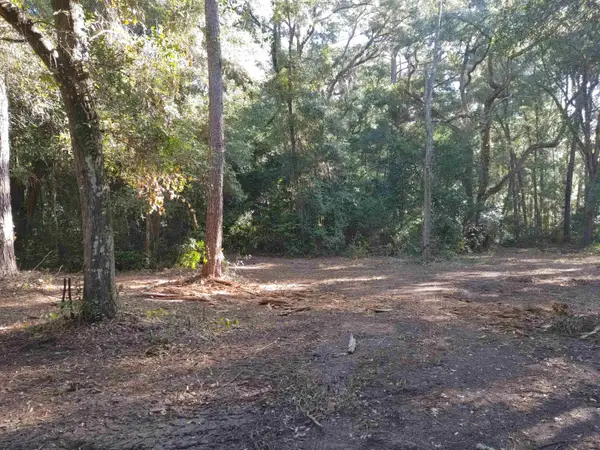 $399,900Active3.01 Acres
$399,900Active3.01 AcresMaylor Lane, Tallahassee, FL 32308
MLS# 390703Listed by: SUPERIOR REALTY GROUP LLC - New
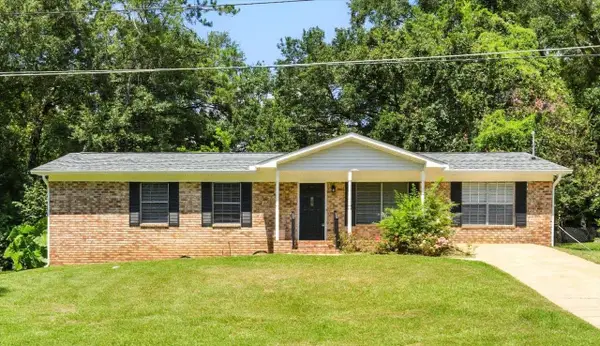 $310,000Active3 beds 2 baths1,482 sq. ft.
$310,000Active3 beds 2 baths1,482 sq. ft.2752 Raintree Circle, Tallahassee, FL 32308
MLS# 390705Listed by: ARMOR REALTY, INC - New
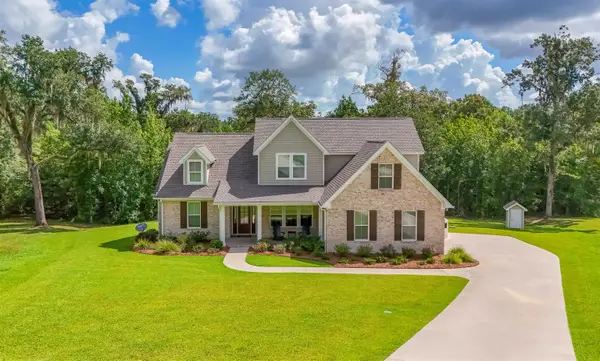 $975,000Active4 beds 4 baths3,087 sq. ft.
$975,000Active4 beds 4 baths3,087 sq. ft.627 Raspberry Way, Tallahassee, FL 32312
MLS# 390698Listed by: WHALEN REALTY, LLC - New
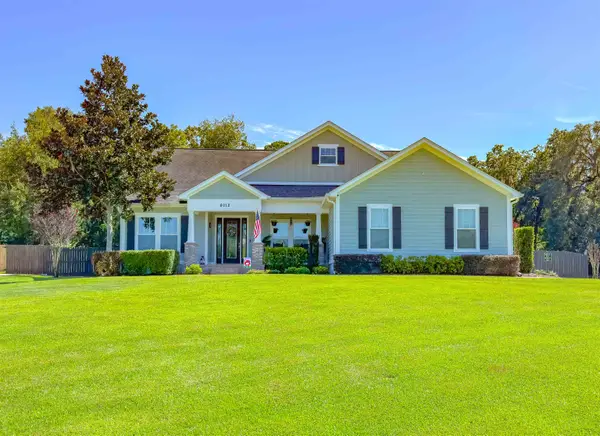 $625,000Active4 beds 4 baths2,279 sq. ft.
$625,000Active4 beds 4 baths2,279 sq. ft.8012 Seclusion Lane, Tallahassee, FL 32317
MLS# 390699Listed by: XCELLENCE REALTY - New
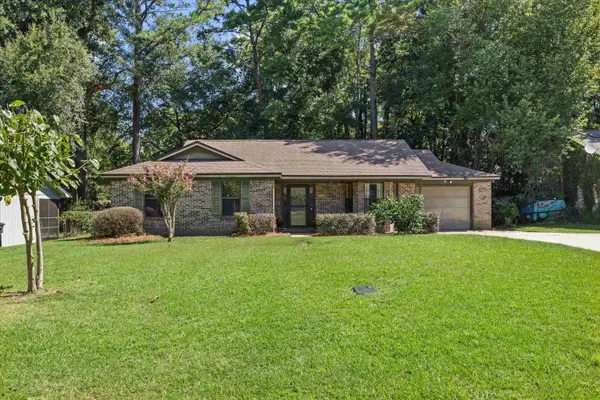 $280,000Active3 beds 2 baths1,402 sq. ft.
$280,000Active3 beds 2 baths1,402 sq. ft.2998 N Settler's Boulevard, Tallahassee, FL 32303
MLS# 390688Listed by: HILL SPOONER & ELLIOTT INC - New
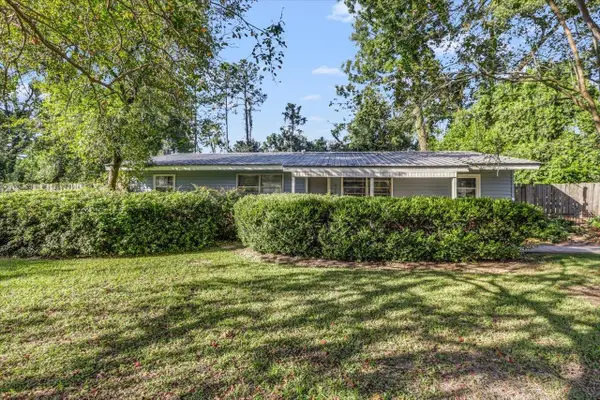 $225,000Active3 beds 3 baths1,250 sq. ft.
$225,000Active3 beds 3 baths1,250 sq. ft.2127 Oxford Road, Tallahassee, FL 32304
MLS# 390689Listed by: THE NAUMANN GROUP REAL ESTATE - New
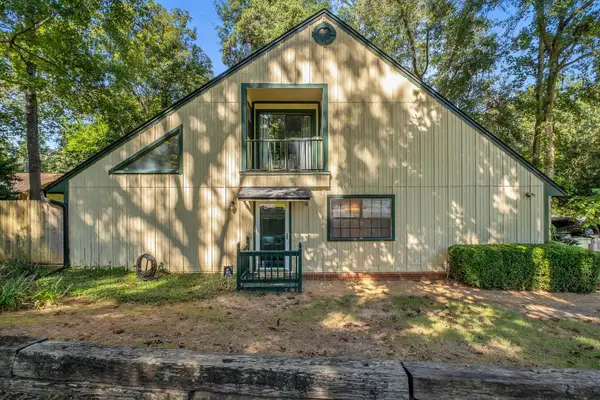 $215,000Active2 beds 2 baths1,270 sq. ft.
$215,000Active2 beds 2 baths1,270 sq. ft.3355 Thomas Butler Road #B, Tallahassee, FL 32308
MLS# 390690Listed by: KELLER WILLIAMS TOWN & COUNTRY - New
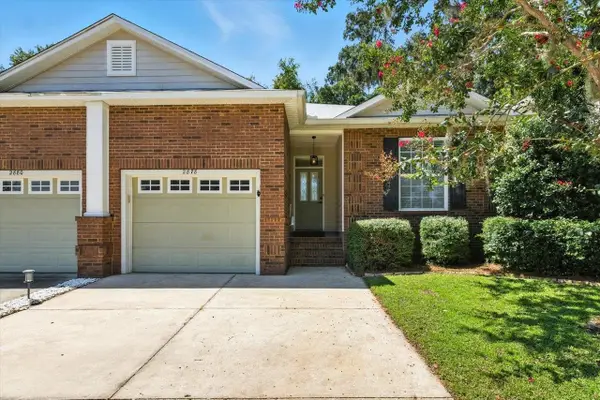 $254,000Active3 beds 2 baths1,231 sq. ft.
$254,000Active3 beds 2 baths1,231 sq. ft.2878 Hampton Meadow Drive, Tallahassee, FL 32311
MLS# 390692Listed by: KRISTI HILL REAL ESTATE - New
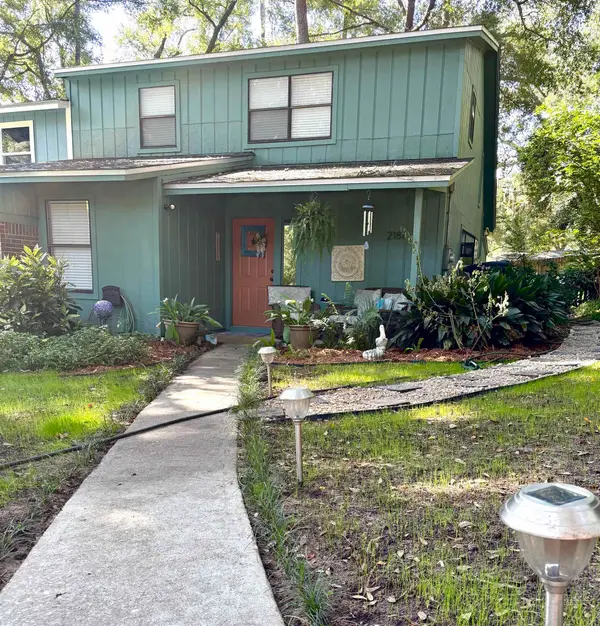 $245,000Active2 beds 2 baths1,478 sq. ft.
$245,000Active2 beds 2 baths1,478 sq. ft.2181 Shangri La Lane, Tallahassee, FL 32303
MLS# 390686Listed by: MAINSTREET REALTY OF TALLAHASS - New
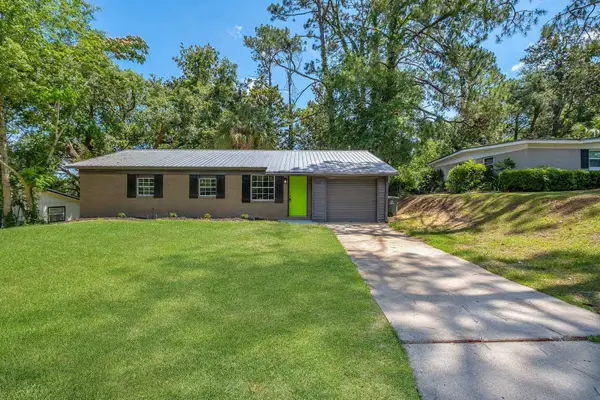 $254,900Active4 beds 3 baths1,647 sq. ft.
$254,900Active4 beds 3 baths1,647 sq. ft.2314 Oxford Road, Tallahassee, FL 32304
MLS# 390680Listed by: LOHMAN REALTY LLC
