804 S Davis Boulevard, Tampa, FL 33606
Local realty services provided by:Better Homes and Gardens Real Estate Thomas Group
Listed by: jennifer zales
Office: coldwell banker realty
MLS#:TB8371151
Source:MFRMLS
Price summary
- Price:$3,495,000
- Price per sq. ft.:$492.11
About this home
Experience elevated modern living in this 2019-built residence by TB Homes, ideally located on Davis Islands—one of Tampa’s premier waterfront neighborhoods. This home was constructed to newer building codes and features elevated living, block construction, and impact-rated windows and doors. The main level welcomes you with a grand open-air foyer, floor-to-ceiling glass, and a cable-railed staircase. The expansive great room showcases a dual-sided 60-inch electric fireplace and retractable sliders. Entertain with ease in the bonus room featuring a roll-up pass-through from the wet bar to outdoor bar seating, complemented by a sleek designer kitchen with quartz waterfall island, marble backsplash, Sub-Zero and Wolf appliances, and butler’s pantry. A private guest suite completes the first floor. A four-stop elevator provides access to all levels, including a rooftop deck. The second floor hosts an elegant primary suite with morning bar, spa-style bath with soaking tub and dual vanities, and a 200+ sq ft custom walk-in closet. Three additional bedrooms, media room, and large laundry complete this level. The rooftop terrace features open-air and covered lounge areas, outdoor kitchen, half bath, and panoramic views of the Seaplane Basin and Davis Islands Yacht Club. The outdoor area offers a heated saltwater pool and spa, travertine deck, cypress-ceiling lanai with summer kitchen, and pool bath. Additional features include new pool equipment, turf, EV charging station, Control4 smart system, hardwood flooring, level 5 drywall, and designer finishes. Davis Islands residents enjoy nearby amenities with convenient access to top schools, shopping, dining, and sports venues.
Contact an agent
Home facts
- Year built:2019
- Listing ID #:TB8371151
- Added:264 day(s) ago
- Updated:January 11, 2026 at 01:26 PM
Rooms and interior
- Bedrooms:5
- Total bathrooms:7
- Full bathrooms:4
- Half bathrooms:3
- Living area:5,045 sq. ft.
Heating and cooling
- Cooling:Central Air
- Heating:Central, Zoned
Structure and exterior
- Year built:2019
- Building area:5,045 sq. ft.
- Lot area:0.19 Acres
Schools
- High school:Plant-HB
- Middle school:Wilson-HB
- Elementary school:Gorrie-HB
Utilities
- Water:Public, Water Connected
- Sewer:Public, Public Sewer, Sewer Connected
Finances and disclosures
- Price:$3,495,000
- Price per sq. ft.:$492.11
- Tax amount:$39,298 (2024)
New listings near 804 S Davis Boulevard
 $334,900Pending3 beds 2 baths1,148 sq. ft.
$334,900Pending3 beds 2 baths1,148 sq. ft.16132 Sagebrush Road, TAMPA, FL 33618
MLS# TB8459232Listed by: TRINITY REAL ESTATE GROUP, LLC- New
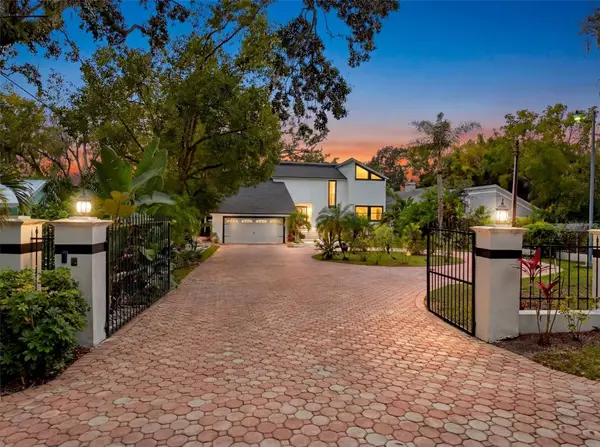 $2,200,000Active3 beds 3 baths3,551 sq. ft.
$2,200,000Active3 beds 3 baths3,551 sq. ft.7214 N Ola Avenue, TAMPA, FL 33604
MLS# TB8460968Listed by: LPT REALTY, LLC - New
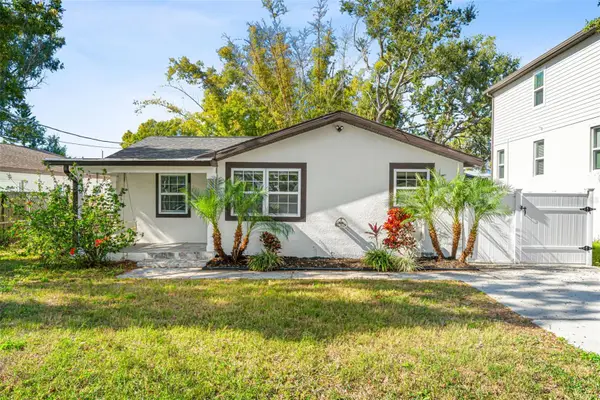 $344,900Active3 beds 2 baths1,138 sq. ft.
$344,900Active3 beds 2 baths1,138 sq. ft.6709 S Faul Street, TAMPA, FL 33616
MLS# TB8463154Listed by: TRUE REALTY GROUP - New
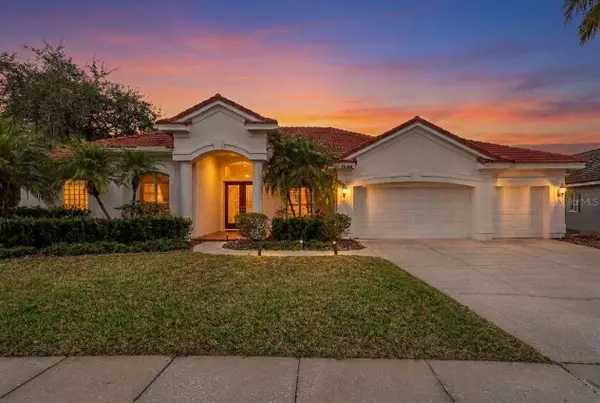 $1,200,000Active4 beds 4 baths3,086 sq. ft.
$1,200,000Active4 beds 4 baths3,086 sq. ft.12109 Clear Harbor Drive, TAMPA, FL 33626
MLS# TB8463159Listed by: KELLER WILLIAMS REALTY- PALM H - Open Sun, 2 to 4pmNew
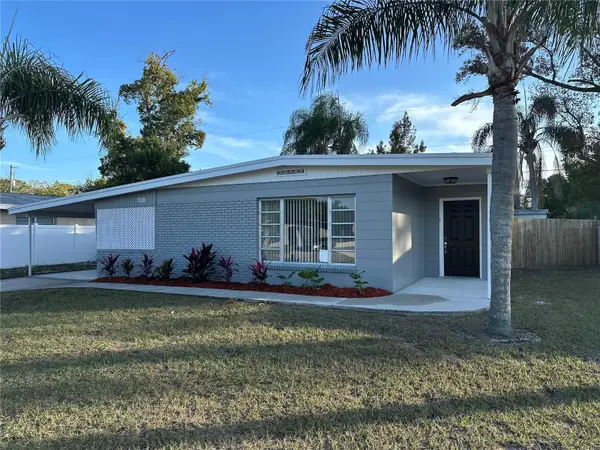 $359,800Active3 beds 2 baths1,284 sq. ft.
$359,800Active3 beds 2 baths1,284 sq. ft.708 Lakewood Avenue, TAMPA, FL 33613
MLS# TB8463238Listed by: EXP REALTY LLC - New
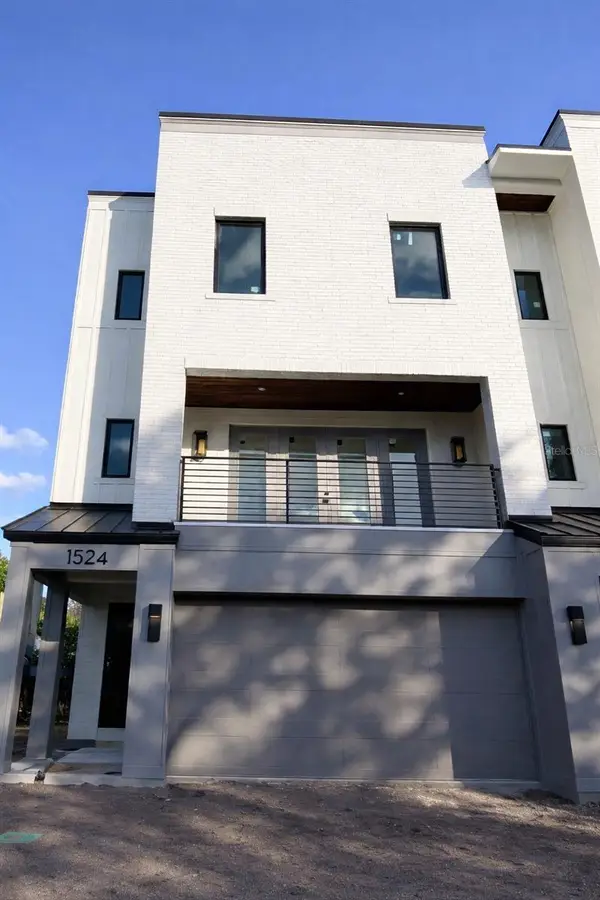 $2,150,000Active4 beds 4 baths3,436 sq. ft.
$2,150,000Active4 beds 4 baths3,436 sq. ft.1524 S Habana Avenue, TAMPA, FL 33629
MLS# TB8457212Listed by: SMITH & ASSOCIATES REAL ESTATE - New
 $200,000Active3 beds 2 baths1,088 sq. ft.
$200,000Active3 beds 2 baths1,088 sq. ft.5911 S Coolidge Avenue, TAMPA, FL 33616
MLS# W7881989Listed by: BAM REALTY ADVISORS INC - New
 $319,000Active3 beds 1 baths925 sq. ft.
$319,000Active3 beds 1 baths925 sq. ft.4707 W Montgomery Avenue, TAMPA, FL 33616
MLS# TB8461020Listed by: TRIDENT REAL ESTATE ADVISORS - New
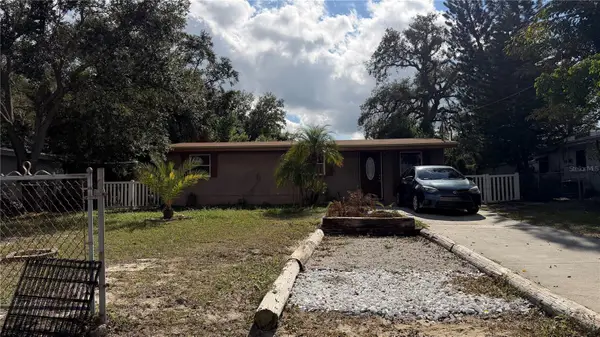 $310,000Active3 beds 1 baths858 sq. ft.
$310,000Active3 beds 1 baths858 sq. ft.7207 E Cayuga Street, TAMPA, FL 33610
MLS# TB8463189Listed by: SIGNATURE REALTY ASSOCIATES - Open Sun, 12 to 2pmNew
 $480,000Active3 beds 3 baths2,230 sq. ft.
$480,000Active3 beds 3 baths2,230 sq. ft.12525 Shirebrook Court, TAMPA, FL 33626
MLS# A4676872Listed by: TURNER REAL ESTATE NETWORK
