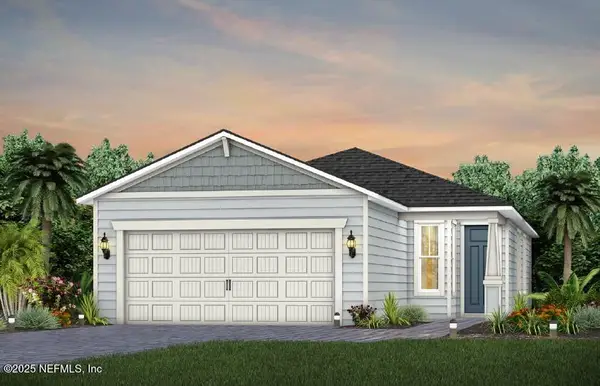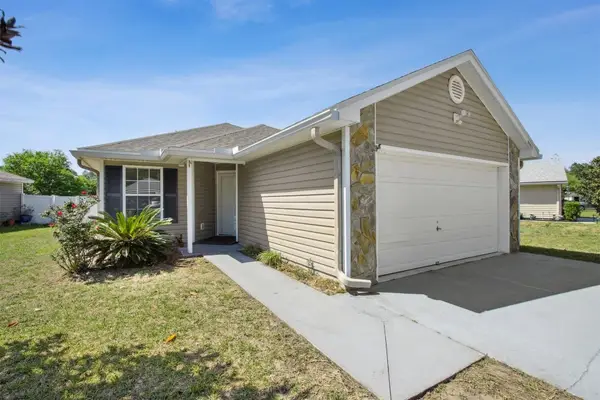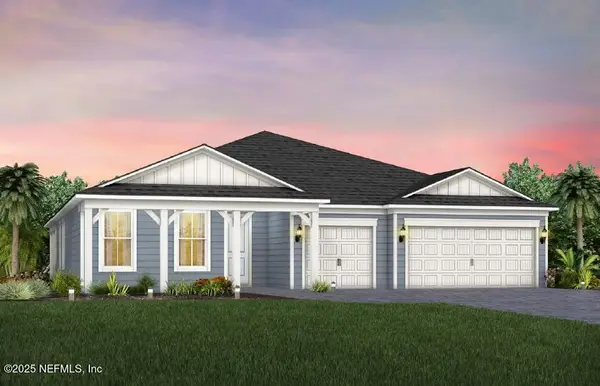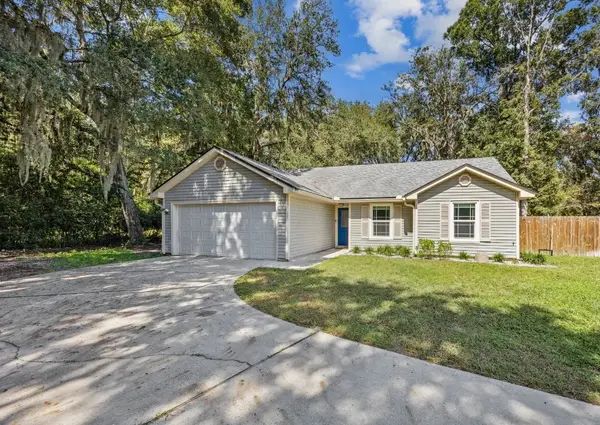572 Stillwater Lane, Yulee, FL 32097
Local realty services provided by:Better Homes and Gardens Real Estate Lifestyles Realty
572 Stillwater Lane,Yulee, FL 32097
$417,590
- 4 Beds
- 3 Baths
- 2,038 sq. ft.
- Single family
- Pending
Listed by:sabrina lozada bastardo
Office:pulte realty of north florida
MLS#:112197
Source:FL_AINCAR
Price summary
- Price:$417,590
- Price per sq. ft.:$204.9
- Monthly HOA dues:$51.75
About this home
Discover the beautifully designed Juniper Bungalow that showcases our Craftsman Elevation and features 4 bedrooms, 3 bathrooms, an upstairs loft, and a 2-car garage with ample storage throughout. Enjoy open-concept living with a Gourmet Kitchen featuring Built-In Whirlpool Appliances, upgraded 42'' Upper White Cabinets, Aqua Maiolica Backsplash, Quartz Countertops, and a large Center Island that opens to a spacious Gathering Room and Café. Step outside to your Covered Lanai, perfect for outdoor entertainment. The second floor includes a variety of bedrooms, Laundry Room, full bathroom, and the luxurious Owner's Suite. The Owner's Suite features an En Suite Bathroom with a large Walk-In Closet, Dual-Vanity Sink with Soft-Close White Cabinets, Quartz Countertops, a Linen Closet, and a Walk-In Glass Enclosed Shower. Begin your mornings on the Covered Front Porch and take advantage of nearby amenities like a kayak launch and Coin Toss Park!
Contact an agent
Home facts
- Year built:2025
- Listing ID #:112197
- Added:148 day(s) ago
- Updated:September 28, 2025 at 07:17 AM
Rooms and interior
- Bedrooms:4
- Total bathrooms:3
- Full bathrooms:2
- Living area:2,038 sq. ft.
Heating and cooling
- Cooling:Central Air, Electric
- Heating:Central, Gas
Structure and exterior
- Roof:Shingle
- Year built:2025
- Building area:2,038 sq. ft.
Utilities
- Water:Public
- Sewer:Public Sewer
Finances and disclosures
- Price:$417,590
- Price per sq. ft.:$204.9
New listings near 572 Stillwater Lane
- New
 $435,290Active2 beds 2 baths1,403 sq. ft.
$435,290Active2 beds 2 baths1,403 sq. ft.614 Ecliptic Loop, Yulee, FL 32097
MLS# 2110779Listed by: PULTE REALTY OF NORTH FLORIDA, LLC. - New
 $469,470Active5 beds 4 baths2,754 sq. ft.
$469,470Active5 beds 4 baths2,754 sq. ft.75783 Bayley Place, Yulee, FL 32097
MLS# 2110783Listed by: WEEKLEY HOMES REALTY - New
 $425,400Active3 beds 2 baths2,116 sq. ft.
$425,400Active3 beds 2 baths2,116 sq. ft.75775 Bayley Place, Yulee, FL 32097
MLS# 2110784Listed by: WEEKLEY HOMES REALTY - New
 $320,000Active3 beds 2 baths1,473 sq. ft.
$320,000Active3 beds 2 baths1,473 sq. ft.96473 Starfish Drive, Yulee, FL 32097
MLS# 113733Listed by: CENTURY 21 MILLER ELITE - New
 $2,495,000Active5 beds 7 baths6,569 sq. ft.
$2,495,000Active5 beds 7 baths6,569 sq. ft.28602 Grandview Manor, Yulee, FL 32097
MLS# 113710Listed by: THE EDWARDS COMPANY - New
 $829,540Active3 beds 4 baths2,861 sq. ft.
$829,540Active3 beds 4 baths2,861 sq. ft.862 Ecliptic Loop, Yulee, FL 32097
MLS# 2110716Listed by: PULTE REALTY OF NORTH FLORIDA, LLC. - New
 $305,000Active3 beds 2 baths1,360 sq. ft.
$305,000Active3 beds 2 baths1,360 sq. ft.86001 Grant Place, Yulee, FL 32097
MLS# 113724Listed by: WATSON REALTY CORP. - New
 $582,500Active3 beds 3 baths2,389 sq. ft.
$582,500Active3 beds 3 baths2,389 sq. ft.307 Sandy Bluff Drive #0075, Yulee, FL 32097
MLS# 2110466Listed by: MONOGRAM REALTY INC - New
 $375,000Active3 beds 2 baths1,737 sq. ft.
$375,000Active3 beds 2 baths1,737 sq. ft.75730 Pondside Lane, Yulee, FL 32097
MLS# 113718Listed by: KELLER WILLIAMS REALTY / FB OFFICE - New
 $329,900Active3 beds 2 baths1,874 sq. ft.
$329,900Active3 beds 2 baths1,874 sq. ft.65062 Mossy Creek Lane, Yulee, FL 32097
MLS# 113720Listed by: KELLER WILLIAMS REALTY / FB OFFICE
