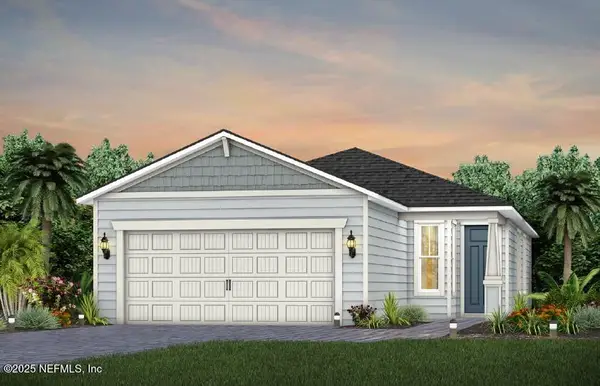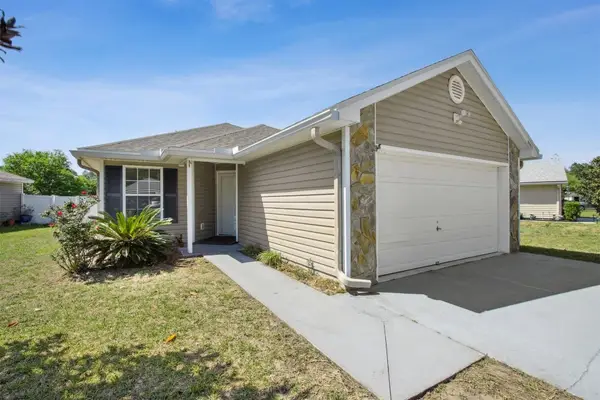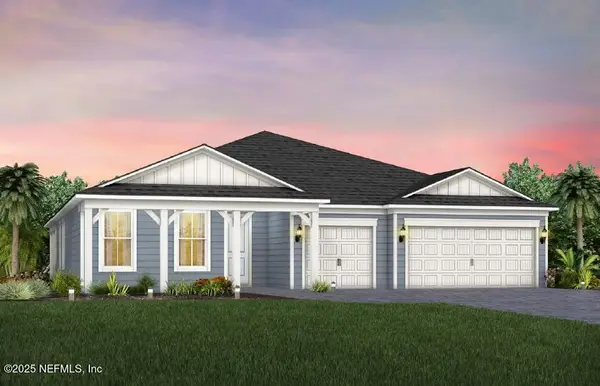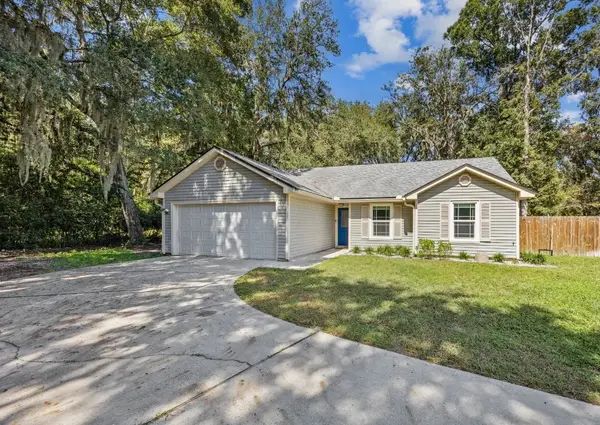75248 White Rabbit Avenue, Yulee, FL 32097
Local realty services provided by:Better Homes and Gardens Real Estate Lifestyles Realty
75248 White Rabbit Avenue,Yulee, FL 32097
$510,000
- 4 Beds
- 3 Baths
- 2,540 sq. ft.
- Single family
- Pending
Listed by:savannah johnson
Office:one sothebys international realty
MLS#:113099
Source:FL_AINCAR
Price summary
- Price:$510,000
- Price per sq. ft.:$200.79
- Monthly HOA dues:$12.5
About this home
Welcome to Tributary! Step inside the desirable Dream Finders Homes - Avalon plan which includes 4 bedrooms and 3 bathrooms. Endless upgrades in the home including LVP in the main living areas, extended cabinetry in the kitchen/cafe, quartz countertops in kitchen and bathrooms, bay windows in the master and 1 guest bedroom, surround sound in living and patio, and custom closets throughout. The spacious open-concept layout is perfect for entertaining, and a split-bedroom design offering privacy and comfort for you and your guests. The chef-inspired kitchen features quartz countertops, stainless steel appliances, large shiplap island, gas stove top, double oven, soft close cabinets, and a custom vented hood. The master suite includes a double-sink vanity, an extended walk-in shower, and a large walk-in closet. 3 car garage with ample storage, utility sink, workspace, and garage door screen. Solar panels are paid off and lower your electric bill significantly! Screened-in lanai overlooking the preserve with surround sound and plumbed for an outdoor kitchen. As part of the Tributary community, you'll have access to a state-of-the-art amenity center featuring a clubhouse, gorgeous community pool, fitness center, and sports courts. Plus, you're just minutes from Publix, I-95, Jacksonville International Airport, and River City Marketplace. The community also offers a dog park and playground for your little ones and furry friends!
Contact an agent
Home facts
- Year built:2022
- Listing ID #:113099
- Added:65 day(s) ago
- Updated:September 28, 2025 at 07:17 AM
Rooms and interior
- Bedrooms:4
- Total bathrooms:3
- Full bathrooms:3
- Living area:2,540 sq. ft.
Heating and cooling
- Cooling:Central Air, Electric
- Heating:Central, Electric
Structure and exterior
- Roof:Shingle
- Year built:2022
- Building area:2,540 sq. ft.
- Lot area:0.17 Acres
Utilities
- Water:Public
- Sewer:Public Sewer
Finances and disclosures
- Price:$510,000
- Price per sq. ft.:$200.79
New listings near 75248 White Rabbit Avenue
- New
 $435,290Active2 beds 2 baths1,403 sq. ft.
$435,290Active2 beds 2 baths1,403 sq. ft.614 Ecliptic Loop, Yulee, FL 32097
MLS# 2110779Listed by: PULTE REALTY OF NORTH FLORIDA, LLC. - New
 $469,470Active5 beds 4 baths2,754 sq. ft.
$469,470Active5 beds 4 baths2,754 sq. ft.75783 Bayley Place, Yulee, FL 32097
MLS# 2110783Listed by: WEEKLEY HOMES REALTY - New
 $425,400Active3 beds 2 baths2,116 sq. ft.
$425,400Active3 beds 2 baths2,116 sq. ft.75775 Bayley Place, Yulee, FL 32097
MLS# 2110784Listed by: WEEKLEY HOMES REALTY - New
 $320,000Active3 beds 2 baths1,473 sq. ft.
$320,000Active3 beds 2 baths1,473 sq. ft.96473 Starfish Drive, Yulee, FL 32097
MLS# 113733Listed by: CENTURY 21 MILLER ELITE - New
 $2,495,000Active5 beds 7 baths6,569 sq. ft.
$2,495,000Active5 beds 7 baths6,569 sq. ft.28602 Grandview Manor, Yulee, FL 32097
MLS# 113710Listed by: THE EDWARDS COMPANY - New
 $829,540Active3 beds 4 baths2,861 sq. ft.
$829,540Active3 beds 4 baths2,861 sq. ft.862 Ecliptic Loop, Yulee, FL 32097
MLS# 2110716Listed by: PULTE REALTY OF NORTH FLORIDA, LLC. - New
 $305,000Active3 beds 2 baths1,360 sq. ft.
$305,000Active3 beds 2 baths1,360 sq. ft.86001 Grant Place, Yulee, FL 32097
MLS# 113724Listed by: WATSON REALTY CORP. - New
 $582,500Active3 beds 3 baths2,389 sq. ft.
$582,500Active3 beds 3 baths2,389 sq. ft.307 Sandy Bluff Drive #0075, Yulee, FL 32097
MLS# 2110466Listed by: MONOGRAM REALTY INC - New
 $375,000Active3 beds 2 baths1,737 sq. ft.
$375,000Active3 beds 2 baths1,737 sq. ft.75730 Pondside Lane, Yulee, FL 32097
MLS# 113718Listed by: KELLER WILLIAMS REALTY / FB OFFICE - New
 $329,900Active3 beds 2 baths1,874 sq. ft.
$329,900Active3 beds 2 baths1,874 sq. ft.65062 Mossy Creek Lane, Yulee, FL 32097
MLS# 113720Listed by: KELLER WILLIAMS REALTY / FB OFFICE
