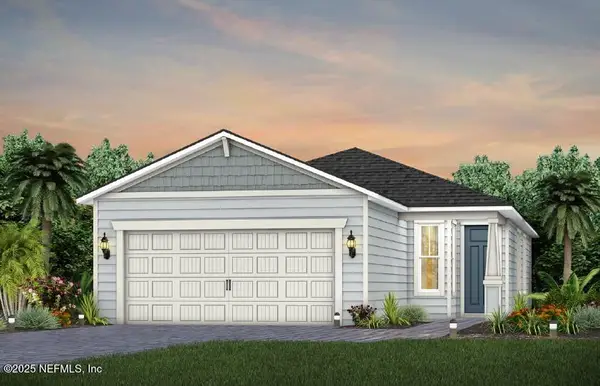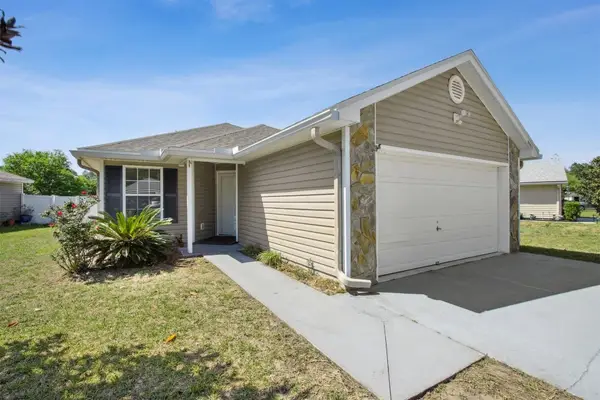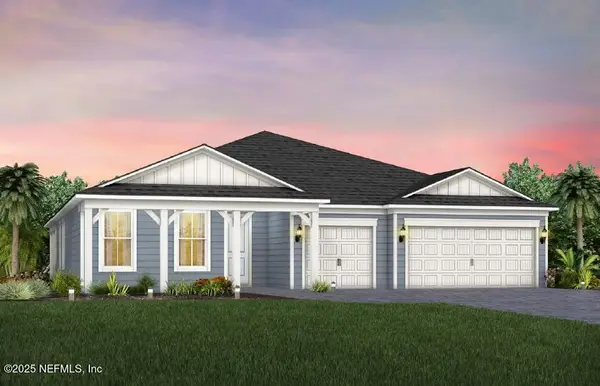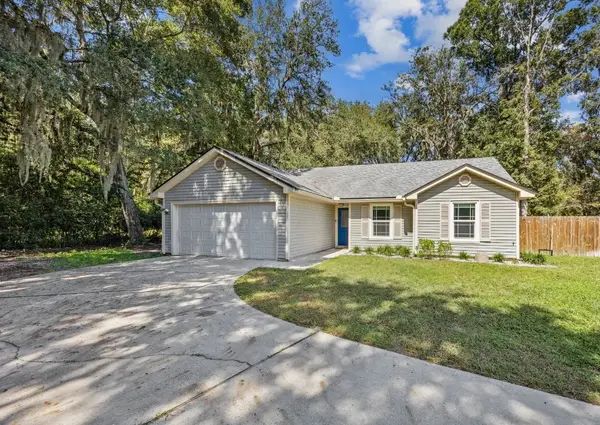86146 Headwaters Drive, Yulee, FL 32097
Local realty services provided by:Better Homes and Gardens Real Estate Lifestyles Realty
86146 Headwaters Drive,Yulee, FL 32097
$613,134
- 4 Beds
- 4 Baths
- 2,921 sq. ft.
- Single family
- Pending
Listed by:michelle campbell
Office:av homes legacy developers
MLS#:111797
Source:FL_AINCAR
Price summary
- Price:$613,134
- Price per sq. ft.:$209.91
- Monthly HOA dues:$122
About this home
MLS#111797 REPRESENTATIVE PHOTOS ADDED. New Construction - July Completion! The Sanibel at Headwaters at Lofton Creek. The Sanibel is a beautifully crafted home that blends elegance with everyday comfort. Spanning 2,921 sq. ft., this thoughtfully designed layout offers 4 bedrooms and 4.5 baths, with each bedroom featuring its own private bath for ultimate convenience. Step inside through a welcoming foyer that connects to two secondary bedrooms before leading into the heart of the home. The open-concept kitchen, complete with a spacious center island, seamlessly flows into the gathering room, creating a bright and inviting space for entertaining. Sliding doors open to a large, covered lanai, perfect for indoor-outdoor living. Tucked away for privacy, the expansive primary suite boasts a walk-in closet, dual vanities, a water closet, and a luxurious walk-in shower, making it the perfect retreat at the end of the day. Structural Options Added Include: Gourmet Kitchen, Pocket Sliding Glass Door at Great Room, Outdoor Kitchen Rough In, and Shower at Bath 2
Contact an agent
Home facts
- Year built:2025
- Listing ID #:111797
- Added:179 day(s) ago
- Updated:September 28, 2025 at 07:17 AM
Rooms and interior
- Bedrooms:4
- Total bathrooms:4
- Full bathrooms:3
- Living area:2,921 sq. ft.
Heating and cooling
- Cooling:Central Air, Electric
- Heating:Central, Electric
Structure and exterior
- Roof:Shingle
- Year built:2025
- Building area:2,921 sq. ft.
Utilities
- Water:Public
- Sewer:Public Sewer
Finances and disclosures
- Price:$613,134
- Price per sq. ft.:$209.91
New listings near 86146 Headwaters Drive
- New
 $435,290Active2 beds 2 baths1,403 sq. ft.
$435,290Active2 beds 2 baths1,403 sq. ft.614 Ecliptic Loop, Yulee, FL 32097
MLS# 2110779Listed by: PULTE REALTY OF NORTH FLORIDA, LLC. - New
 $469,470Active5 beds 4 baths2,754 sq. ft.
$469,470Active5 beds 4 baths2,754 sq. ft.75783 Bayley Place, Yulee, FL 32097
MLS# 2110783Listed by: WEEKLEY HOMES REALTY - New
 $425,400Active3 beds 2 baths2,116 sq. ft.
$425,400Active3 beds 2 baths2,116 sq. ft.75775 Bayley Place, Yulee, FL 32097
MLS# 2110784Listed by: WEEKLEY HOMES REALTY - New
 $320,000Active3 beds 2 baths1,473 sq. ft.
$320,000Active3 beds 2 baths1,473 sq. ft.96473 Starfish Drive, Yulee, FL 32097
MLS# 113733Listed by: CENTURY 21 MILLER ELITE - New
 $2,495,000Active5 beds 7 baths6,569 sq. ft.
$2,495,000Active5 beds 7 baths6,569 sq. ft.28602 Grandview Manor, Yulee, FL 32097
MLS# 113710Listed by: THE EDWARDS COMPANY - New
 $829,540Active3 beds 4 baths2,861 sq. ft.
$829,540Active3 beds 4 baths2,861 sq. ft.862 Ecliptic Loop, Yulee, FL 32097
MLS# 2110716Listed by: PULTE REALTY OF NORTH FLORIDA, LLC. - New
 $305,000Active3 beds 2 baths1,360 sq. ft.
$305,000Active3 beds 2 baths1,360 sq. ft.86001 Grant Place, Yulee, FL 32097
MLS# 113724Listed by: WATSON REALTY CORP. - New
 $582,500Active3 beds 3 baths2,389 sq. ft.
$582,500Active3 beds 3 baths2,389 sq. ft.307 Sandy Bluff Drive #0075, Yulee, FL 32097
MLS# 2110466Listed by: MONOGRAM REALTY INC - New
 $375,000Active3 beds 2 baths1,737 sq. ft.
$375,000Active3 beds 2 baths1,737 sq. ft.75730 Pondside Lane, Yulee, FL 32097
MLS# 113718Listed by: KELLER WILLIAMS REALTY / FB OFFICE - New
 $329,900Active3 beds 2 baths1,874 sq. ft.
$329,900Active3 beds 2 baths1,874 sq. ft.65062 Mossy Creek Lane, Yulee, FL 32097
MLS# 113720Listed by: KELLER WILLIAMS REALTY / FB OFFICE
