87529 Creekside Drive, Yulee, FL 32097
Local realty services provided by:Better Homes and Gardens Real Estate Lifestyles Realty
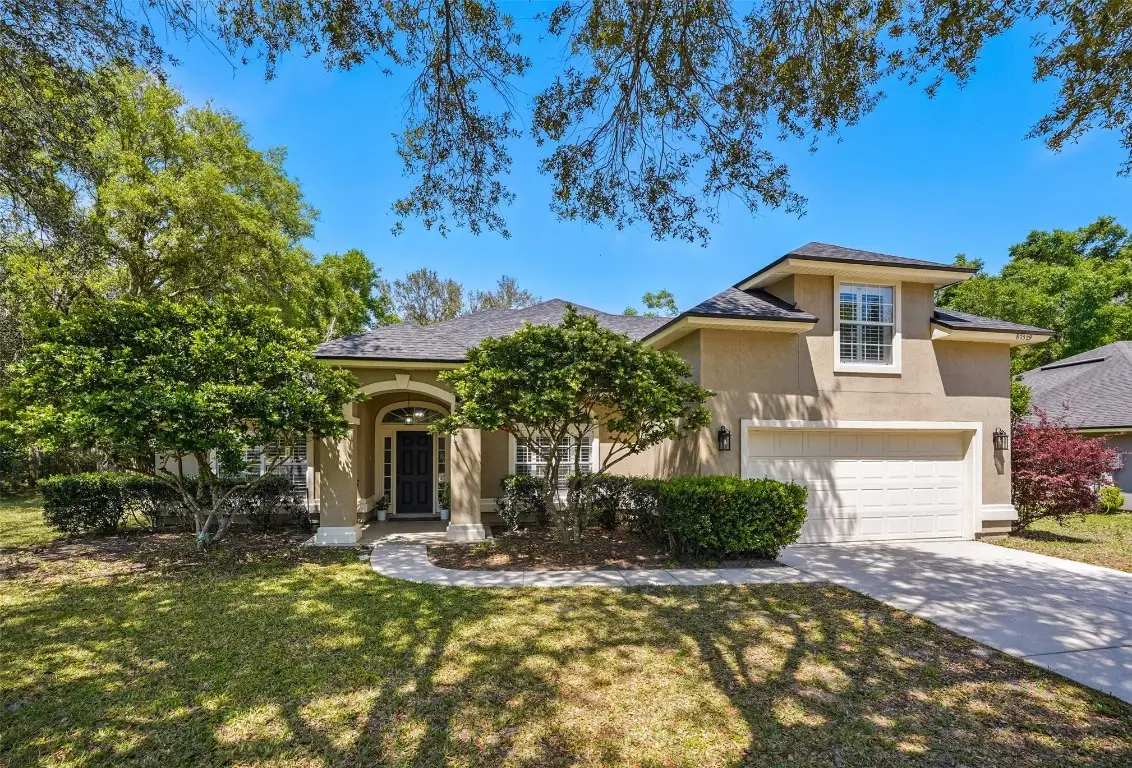

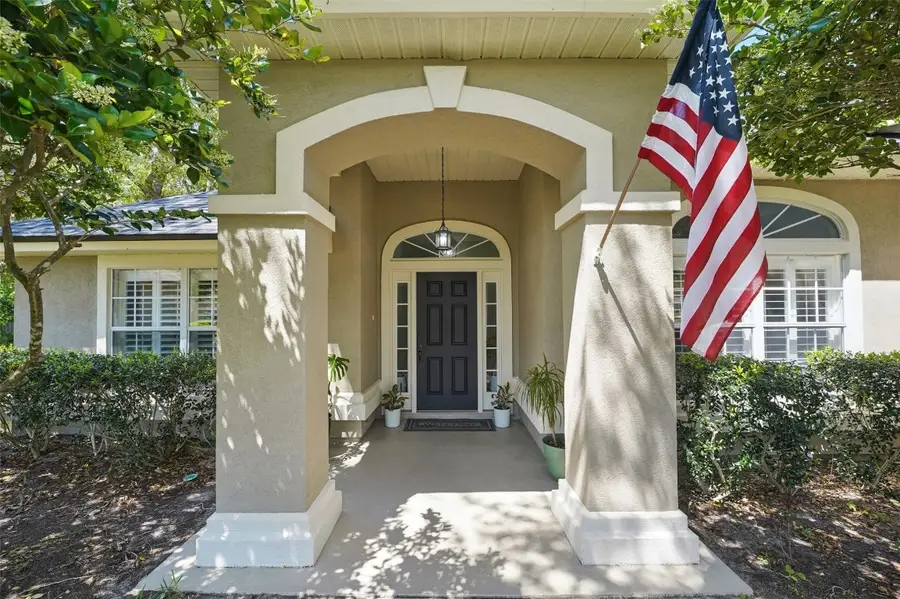
87529 Creekside Drive,Yulee, FL 32097
$449,900
- 5 Beds
- 3 Baths
- 2,777 sq. ft.
- Single family
- Pending
Listed by:claudia berger-ayer
Office:reciprocal listings
MLS#:112006
Source:FL_AINCAR
Price summary
- Price:$449,900
- Price per sq. ft.:$162.01
- Monthly HOA dues:$25.92
About this home
** Huge Price Reduction! New Roof 2023! **Gorgeous 4BR/3BA Home on Preserve Estate Lot in Desirable Creekside Community!
Welcome to this beautifully renovated 4-bedroom, 3-bathroom home boasting nearly 2,800 SqFt of living space, including a versatile flex room/den with elegant French doors. Nestled on a spacious 0.42-acre Preserve Estate lot, this home offers the perfect blend of privacy, comfort, and luxury in the highly sought-after Creekside community. Step inside to discover an open, light-filled floorplan featuring luxury vinyl plank flooring and tile throughout. The gourmet kitchen is a chef’s dream with granite countertops, stainless steel appliances, a stylish backsplash, upgraded 42” cabinetry, and a large walk-in butler’s pantry. The upstairs bonus room includes a full bathroom and can easily serve as a guest suite or in-law quarters. The oversized owner’s suite is a true retreat, leading to a spa-like bathroom with dual vanities, a walk-in shower, a Roman soaking tub, and an expansive walk-in closet. The spacious living room centers around a cozy gas fireplace and opens onto the oversized screened lanai and extended patio—an ideal space for entertaining or relaxing. The large backyard offers plenty of room to add a pool and create your own outdoor oasis
• new roof in 2023
• A+ location: close to top-rated schools, major highways, shopping, beaches, and the airport
Sellers offer $5,000 towards buyer's closing cost, pre-paids or rate buy down!
Contact an agent
Home facts
- Year built:2006
- Listing Id #:112006
- Added:113 day(s) ago
- Updated:August 15, 2025 at 07:13 AM
Rooms and interior
- Bedrooms:5
- Total bathrooms:3
- Full bathrooms:3
- Living area:2,777 sq. ft.
Heating and cooling
- Cooling:Central Air, Electric
- Heating:Central, Electric
Structure and exterior
- Roof:Shingle
- Year built:2006
- Building area:2,777 sq. ft.
Utilities
- Water:Public
- Sewer:Public Sewer
Finances and disclosures
- Price:$449,900
- Price per sq. ft.:$162.01
New listings near 87529 Creekside Drive
- New
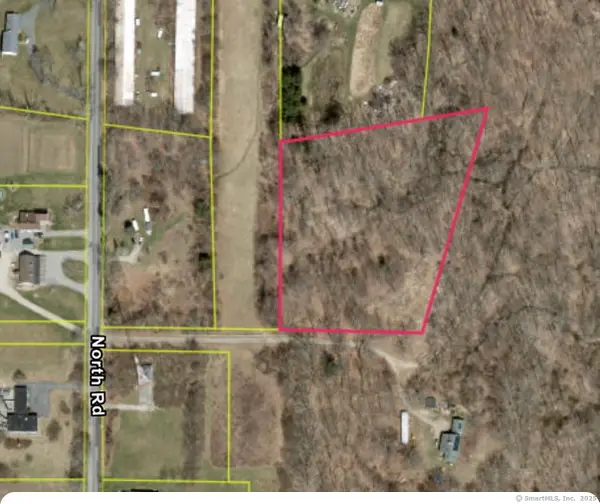 $129,900Active4.02 Acres
$129,900Active4.02 Acres1394 North Road, Killingly, CT 06241
MLS# 24119305Listed by: Berkshire Hathaway NE Prop. - New
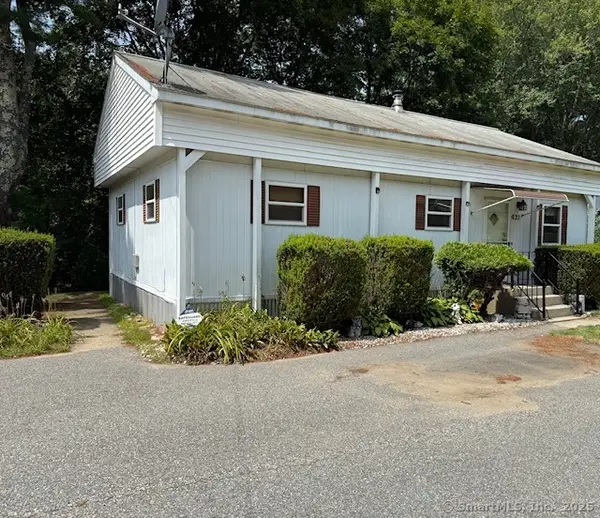 $84,900Active3 beds 1 baths816 sq. ft.
$84,900Active3 beds 1 baths816 sq. ft.437 Putnam Pike, Killingly, CT 06241
MLS# 24119138Listed by: Home Selling Team - New
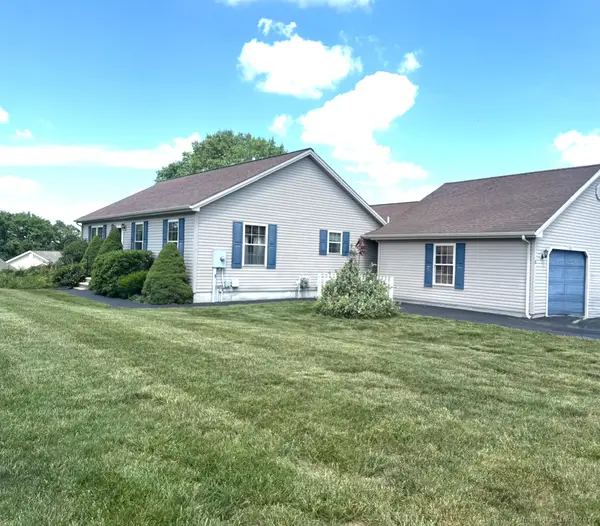 $375,000Active2 beds 2 baths1,292 sq. ft.
$375,000Active2 beds 2 baths1,292 sq. ft.13 Oriole Drive #13, Killingly, CT 06239
MLS# 24118089Listed by: Brunet and Company Real Estate - Open Fri, 5:30 to 6:30pmNew
 $359,995Active4 beds 2 baths2,112 sq. ft.
$359,995Active4 beds 2 baths2,112 sq. ft.415 Maple Street, Killingly, CT 06239
MLS# 24116886Listed by: The Hive Real Estate LLC - New
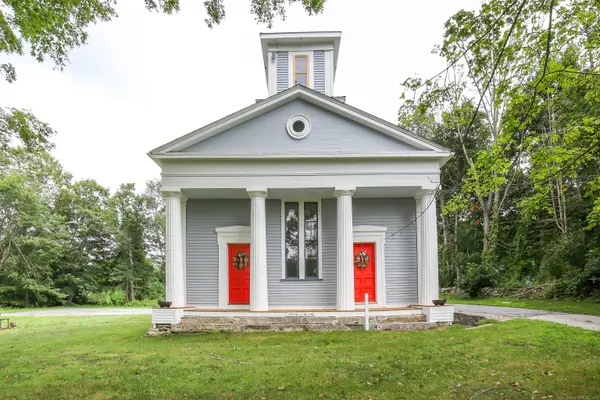 $549,900Active3 beds 2 baths2,997 sq. ft.
$549,900Active3 beds 2 baths2,997 sq. ft.160 Halls Hill Road, Killingly, CT 06239
MLS# 24116599Listed by: RE/MAX One 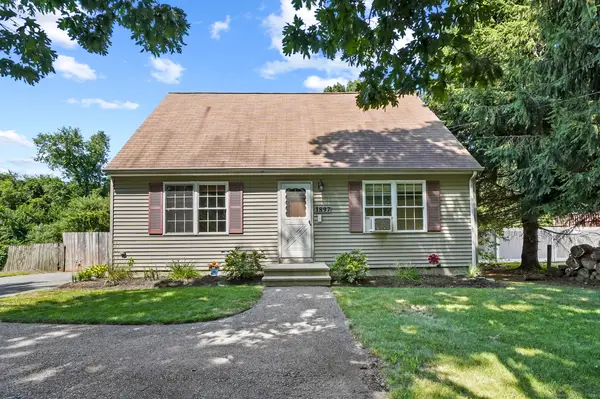 $360,000Active4 beds 2 baths1,485 sq. ft.
$360,000Active4 beds 2 baths1,485 sq. ft.1897 Upper Maple Street, Killingly, CT 06241
MLS# 24115990Listed by: Lamacchia Realty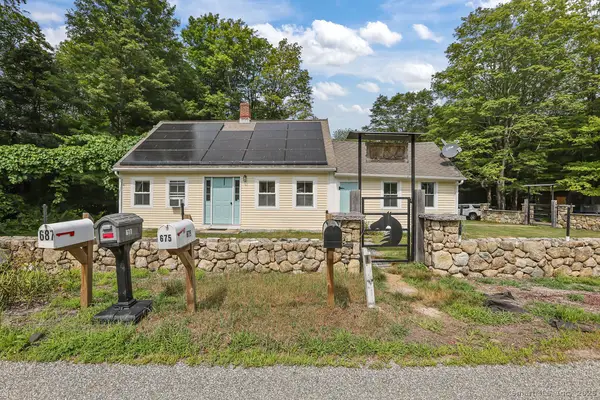 $409,900Active4 beds 2 baths1,068 sq. ft.
$409,900Active4 beds 2 baths1,068 sq. ft.686 Cook Hill Road, Killingly, CT 06239
MLS# 24046207Listed by: eXp Realty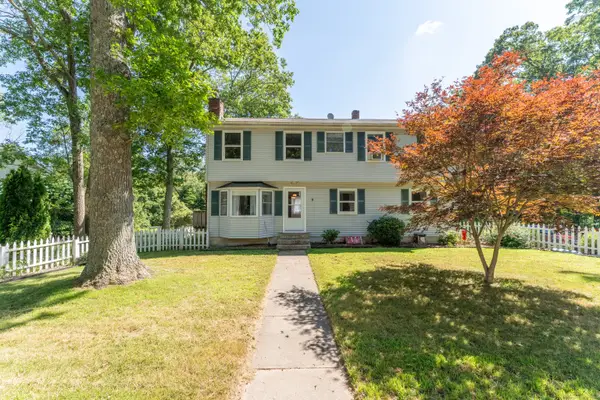 $439,999Pending4 beds 2 baths2,304 sq. ft.
$439,999Pending4 beds 2 baths2,304 sq. ft.68 Bailey Hill Road, Killingly, CT 06239
MLS# 24114935Listed by: RE/MAX Bell Park Realty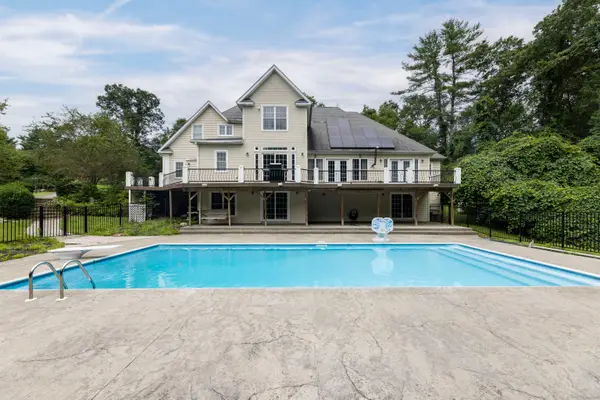 $799,900Active3 beds 3 baths3,364 sq. ft.
$799,900Active3 beds 3 baths3,364 sq. ft.36 Breakneck Hill Road, Killingly, CT 06241
MLS# 24113700Listed by: Compass Connecticut, LLC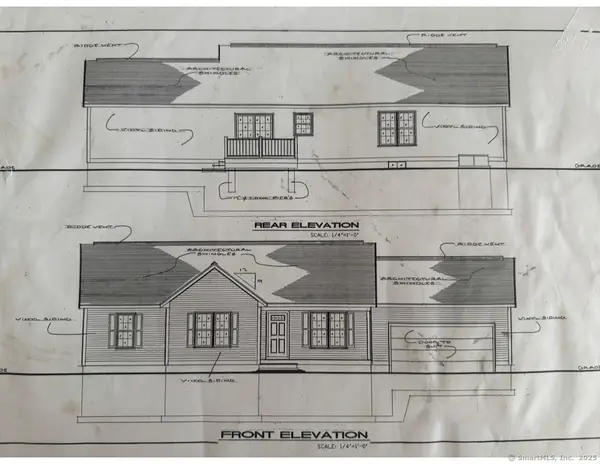 $499,900Active3 beds 2 baths1,366 sq. ft.
$499,900Active3 beds 2 baths1,366 sq. ft.247 Green Hollow Road, Killingly, CT 06239
MLS# 24114196Listed by: RE/MAX Bell Park Realty
