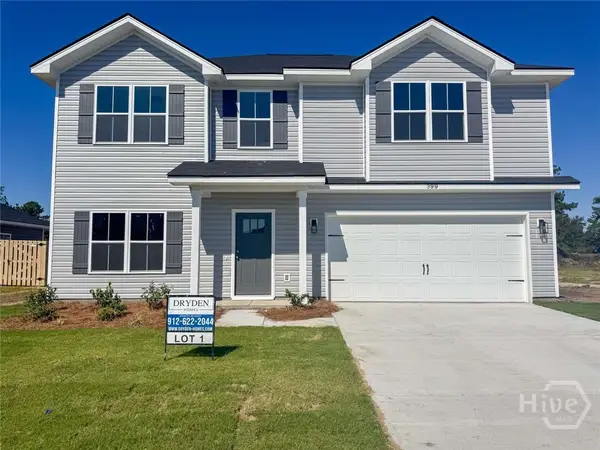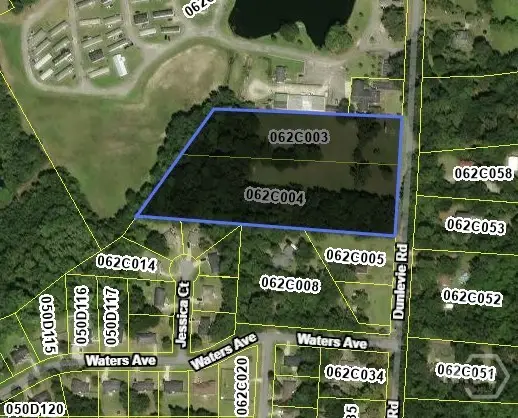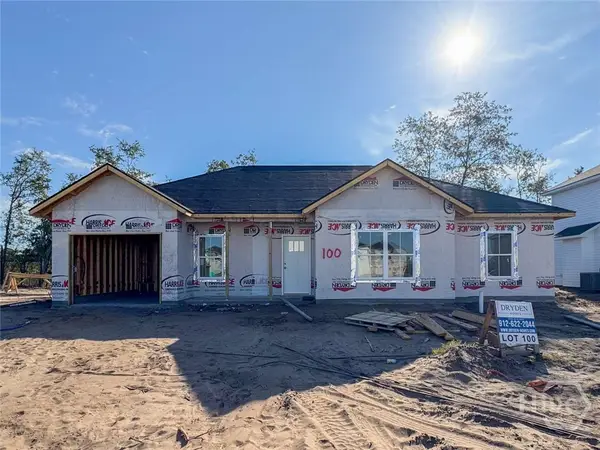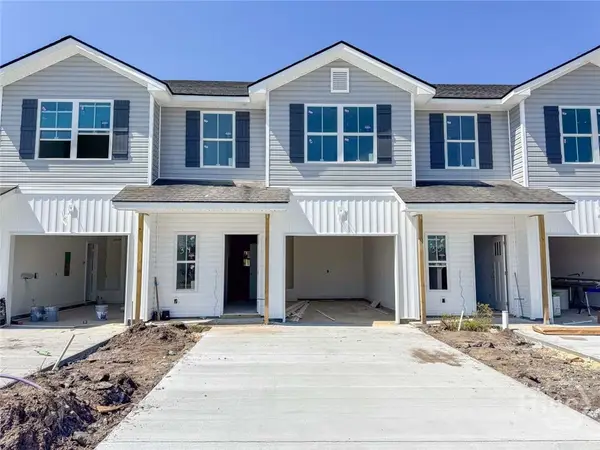200 Antler Avenue Se, Allenhurst, GA 31301
Local realty services provided by:Better Homes and Gardens Real Estate Lifestyle Property Partners
200 Antler Avenue Se,Allenhurst, GA 31301
$306,375
- 5 Beds
- 3 Baths
- 2,256 sq. ft.
- Single family
- Active
Listed by: miranda sikes
Office: rts realty llc.
MLS#:SA339728
Source:NC_CCAR
Price summary
- Price:$306,375
- Price per sq. ft.:$135.8
About this home
The Denmark floor plan is an impressive 5-bedroom, 3-bath home with flexible spaces designed for today’s lifestyle. Its cheerful exterior offers great curb appeal with a charming brick accent skirt. Inside, a welcoming foyer leads into the heart of the home. The U-shaped kitchen boasts plentiful cabinetry and stunning quartz countertops, flowing seamlessly into the dining and great room—perfect for entertaining and everyday living. Upstairs, a versatile loft makes an ideal homework nook or media space. Three bedrooms share a hall bath, while the spacious primary suite serves as a true retreat with a garden tub, separate shower, and walk-in closet. A back patio overlooks the expansive backyard, perfect for relaxing or entertaining outdoors. Artistic renderings are for informational purposes only; actual floor plans, features, and inclusions may vary.
Contact an agent
Home facts
- Year built:2025
- Listing ID #:SA339728
- Added:118 day(s) ago
- Updated:February 10, 2026 at 11:17 AM
Rooms and interior
- Bedrooms:5
- Total bathrooms:3
- Full bathrooms:3
- Living area:2,256 sq. ft.
Heating and cooling
- Cooling:Central Air
- Heating:Electric, Heating
Structure and exterior
- Year built:2025
- Building area:2,256 sq. ft.
- Lot area:0.67 Acres
Schools
- High school:Long County
- Middle school:Long County
- Elementary school:Long County
Utilities
- Water:Shared Well
Finances and disclosures
- Price:$306,375
- Price per sq. ft.:$135.8
New listings near 200 Antler Avenue Se
- New
 $337,900Active5 beds 3 baths2,393 sq. ft.
$337,900Active5 beds 3 baths2,393 sq. ft.235 Providence Loop, Hinesville, GA 31313
MLS# SA348844Listed by: CLICKIT REALTY  $292,500Active4 beds 3 baths2,104 sq. ft.
$292,500Active4 beds 3 baths2,104 sq. ft.178 Boundary Hall Way, Hinesville, GA 31313
MLS# SA348032Listed by: CLICKIT REALTY $299,900Active7.22 Acres
$299,900Active7.22 Acres7.22 AC Dunlevie Road, Allenhurst, GA 31301
MLS# SA347882Listed by: COLDWELL BANKER SOUTHERN COAST $294,600Active4 beds 3 baths2,006 sq. ft.
$294,600Active4 beds 3 baths2,006 sq. ft.192 Boundary Hall Way, Hinesville, GA 31313
MLS# SA347409Listed by: CLICKIT REALTY $239,900Active3 beds 2 baths1,693 sq. ft.
$239,900Active3 beds 2 baths1,693 sq. ft.100 Mccumber Drive, Allenhurst, GA 31301
MLS# 10674753Listed by: A Plus Realty Group $317,900Pending5 beds 3 baths2,393 sq. ft.
$317,900Pending5 beds 3 baths2,393 sq. ft.152 Boundary Hall Way, Hinesville, GA 31313
MLS# SA346968Listed by: CLICKIT REALTY $277,300Active3 beds 3 baths1,691 sq. ft.
$277,300Active3 beds 3 baths1,691 sq. ft.52 Boundary Hall Way, Hinesville, GA 31313
MLS# SA343778Listed by: CLICKIT REALTY $252,500Active4 beds 2 baths1,384 sq. ft.
$252,500Active4 beds 2 baths1,384 sq. ft.64 Boundary Hall Way, Hinesville, GA 31313
MLS# SA338568Listed by: CLICKIT REALTY $229,900Active3 beds 3 baths1,411 sq. ft.
$229,900Active3 beds 3 baths1,411 sq. ft.80 Beaumont Drive, Hinesville, GA 31313
MLS# SA340096Listed by: CLICKIT REALTY

