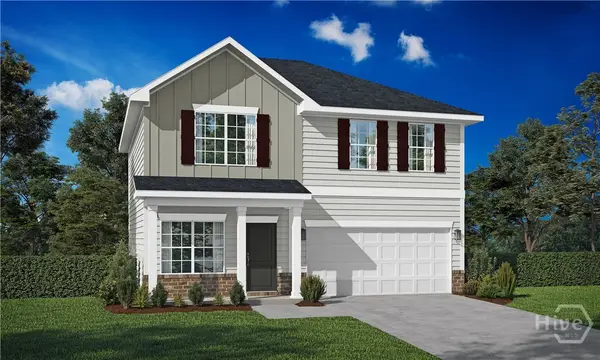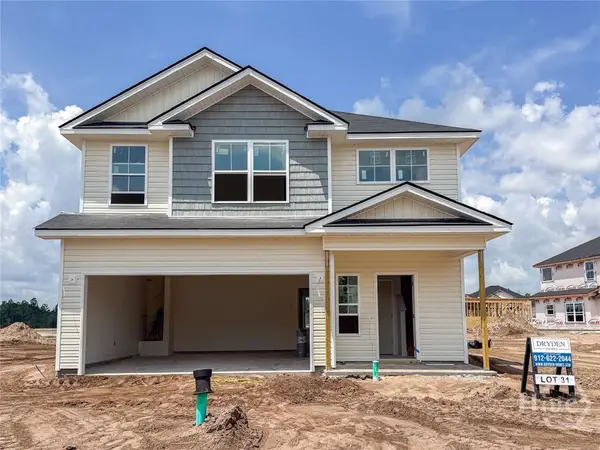964 Buckhead Loop Se, Allenhurst, GA 31301
Local realty services provided by:Better Homes and Gardens Real Estate Legacy
964 Buckhead Loop Se,Allenhurst, GA 31301
$268,875
- 4 Beds
- 2 Baths
- 1,565 sq. ft.
- Single family
- Pending
Listed by:miranda sikes
Office:rts realty llc.
MLS#:SA335279
Source:GA_SABOR
Price summary
- Price:$268,875
- Price per sq. ft.:$171.81
- Monthly HOA dues:$34
About this home
This Stafford floor plan is situated on an oversized homesite of over half an acre in The Village at Sassafras Phase 2. This single-story home features a charming brick accent skirt that enhances its classic curb appeal. Inside, the open-concept layout connects the kitchen, breakfast nook, and living area, making it perfect for entertaining or everyday life. With 4 spacious bedrooms and 2 full bathrooms, this plan offers flexibility for a variety of needs. The private primary suite includes a large walk-in closet and an en-suite bath with a dual sink vanity and a tub-shower combination. Enjoy the expansive backyard ideal for grilling, gardening, or pets. Located in a growing community with quality construction and thoughtful design throughout. Artistic renderings are for reference only. Actual features, finishes, and floor plans may vary.
Contact an agent
Home facts
- Year built:2025
- Listing ID #:SA335279
- Added:62 day(s) ago
- Updated:September 18, 2025 at 07:11 AM
Rooms and interior
- Bedrooms:4
- Total bathrooms:2
- Full bathrooms:2
- Living area:1,565 sq. ft.
Heating and cooling
- Cooling:Central Air, Electric
- Heating:Central, Electric
Structure and exterior
- Roof:Asphalt, Ridge Vents
- Year built:2025
- Building area:1,565 sq. ft.
- Lot area:0.61 Acres
Schools
- High school:Long County
- Middle school:Long County
- Elementary school:Long County
Utilities
- Water:Shared Well
- Sewer:Septic Tank
Finances and disclosures
- Price:$268,875
- Price per sq. ft.:$171.81
New listings near 964 Buckhead Loop Se
- New
 $179,000Active4 beds 2 baths1,590 sq. ft.
$179,000Active4 beds 2 baths1,590 sq. ft.194 Mccumber Drive, Allenhurst, GA 31301
MLS# 10597422Listed by: Luxe Real Estate Services - New
 $229,900Active3 beds 3 baths1,411 sq. ft.
$229,900Active3 beds 3 baths1,411 sq. ft.80 Beaumont Drive, Hinesville, GA 31313
MLS# SA340096Listed by: CLICKIT REALTY - New
 $309,400Active4 beds 3 baths2,317 sq. ft.
$309,400Active4 beds 3 baths2,317 sq. ft.118 Boundary Hall Way, Hinesville, GA 31313
MLS# SA339801Listed by: CLICKIT REALTY - New
 $306,375Active5 beds 3 baths2,256 sq. ft.
$306,375Active5 beds 3 baths2,256 sq. ft.200 Antler Avenue Se, Allenhurst, GA 31301
MLS# SA339728Listed by: RTS REALTY LLC  $179,000Active4 beds 2 baths1,590 sq. ft.
$179,000Active4 beds 2 baths1,590 sq. ft.194 Mccumber Drive, Allenhurst, GA 31301
MLS# SA339019Listed by: CENTURY 21 LUXE REAL ESTATE $252,500Active4 beds 2 baths1,384 sq. ft.
$252,500Active4 beds 2 baths1,384 sq. ft.64 Boundary Hall Way, Hinesville, GA 31313
MLS# SA338568Listed by: CLICKIT REALTY $276,400Pending4 beds 2 baths1,682 sq. ft.
$276,400Pending4 beds 2 baths1,682 sq. ft.128 Boundary Hall Way, Hinesville, GA 31313
MLS# SA337504Listed by: CLICKIT REALTY $279,950Active4 beds 3 baths1,810 sq. ft.
$279,950Active4 beds 3 baths1,810 sq. ft.47 Juniper Drive, Hinesville, GA 31313
MLS# SA336829Listed by: RTS REALTY LLC $274,800Active3 beds 3 baths1,675 sq. ft.
$274,800Active3 beds 3 baths1,675 sq. ft.81 Boundary Hall Way, Hinesville, GA 31313
MLS# SA334517Listed by: CLICKIT REALTY $292,200Active4 beds 3 baths2,075 sq. ft.
$292,200Active4 beds 3 baths2,075 sq. ft.86 Boundary Hall Way, Hinesville, GA 31313
MLS# SA334323Listed by: CLICKIT REALTY
