10 Regency Road, Alpharetta, GA 30022
Local realty services provided by:Better Homes and Gardens Real Estate Metro Brokers
10 Regency Road,Alpharetta, GA 30022
$385,000
- 2 Beds
- 3 Baths
- 1,449 sq. ft.
- Single family
- Active
Listed by:renaldo owens404-426-7544
Office:homesmart
MLS#:7611581
Source:FIRSTMLS
Price summary
- Price:$385,000
- Price per sq. ft.:$265.7
- Monthly HOA dues:$165
About this home
In the heart of a vibrant community, nestled in one of the most sought-after areas in Alpharetta, sits a beautiful home that redefines modern living. With a prime location just a few miles away form Avalon in Alpharetta, this stunning home offers both the serenity of suburban life and the convenience of being close to major city hubs. Whether you’re seeking easy access to the vibrant dining and shopping scenes in Roswell or prefer the quick commute to Buckhead and Midtown, this townhome places you in the center of it all, making it the perfect spot to call home. Boasting a fresh, contemporary design that seamlessly blends modern aesthetics with functionality. It sits on one of the most desirable lots in the community, offering an enviable combination of privacy and convenience. With extra windows that invite natural sunlight in, the home feels open, airy, and welcoming. The kitchen, the heart of any home, is nothing short of spectacular. Whether you’re an experienced chef or just enjoy cooking for your loved ones, this kitchen will make every meal a joy to prepare. With sleek countertops, stainless steel appliances, and a large island, it is designed with both beauty and function in mind. The island provides ample seating and a perfect spot for guests to gather while you prepare meals, making it ideal for entertaining. Custom cabinetry in the walk-in pantry offers plenty of storage for your kitchen essentials, keeping everything organized and easily accessible. The expansive living areas flow effortlessly into the dining and kitchen spaces, creating a welcoming environment for both everyday living and entertaining. The high ceilings enhance the sense of space, while the hardwood floors—running throughout all living areas—add a touch of elegance and warmth. Upstairs, the serene owner's suite is designed to be a true retreat. A spacious walk-in closet provides ample room for all your wardrobe needs, while the ensuite bathroom offers a spa-like experience after a busy day. The additional bedroom is equally impressive, offering ample closet space and plenty of natural light. Each room is a blank canvas, ready to become a guest room, home office, or children’s room, depending on your needs. Whether you need a home office, a teen suite, a game room, or an additional guest space, this room offers endless possibilities to suit your lifestyle. This thoughtfully designed space is both stylish and functional, providing all the amenities you need without compromising on aesthetics. Step outside to the private outdoor Patio, a perfect space for enjoying the fresh air, sipping your morning coffee, or unwinding after a long day. Whether you’re hosting a barbecue with friends or simply enjoying the peace and quiet, this outdoor space adds another dimension of luxury living. The surrounding community offers a quiet, friendly atmosphere, creating a wonderful environment for those who appreciate both privacy and connection. Whether you're a first-time homebuyer, a growing family, or someone looking to downsize into a more manageable space, this townhome checks all the boxes. Combining convenience, style, and privacy, it’s the perfect place to build your next chapter. Don’t miss the opportunity to make this exquisite home yours today.
Contact an agent
Home facts
- Year built:1997
- Listing ID #:7611581
- Updated:September 30, 2025 at 01:21 PM
Rooms and interior
- Bedrooms:2
- Total bathrooms:3
- Full bathrooms:2
- Half bathrooms:1
- Living area:1,449 sq. ft.
Heating and cooling
- Cooling:Central Air
- Heating:Central
Structure and exterior
- Roof:Wood
- Year built:1997
- Building area:1,449 sq. ft.
- Lot area:0.01 Acres
Schools
- High school:Centennial
- Middle school:Holcomb Bridge
- Elementary school:Hillside
Utilities
- Water:Public
- Sewer:Public Sewer
Finances and disclosures
- Price:$385,000
- Price per sq. ft.:$265.7
- Tax amount:$2,100 (2023)
New listings near 10 Regency Road
- New
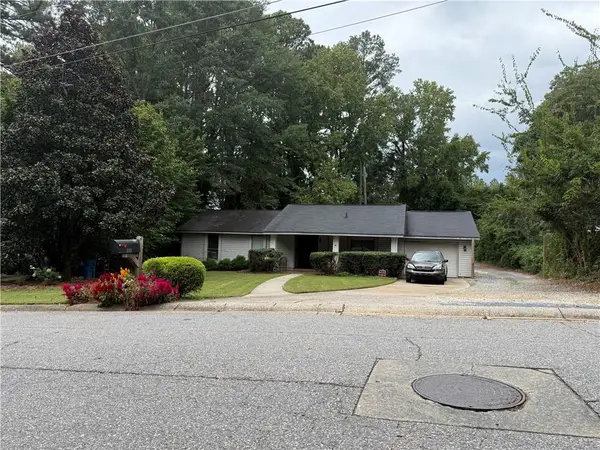 $799,999Active3 beds 1 baths1,422 sq. ft.
$799,999Active3 beds 1 baths1,422 sq. ft.499 Karen Drive, Alpharetta, GA 30009
MLS# 7659848Listed by: THE BEEMAN GROUP, LLC - New
 $1,350,000Active6 beds 8 baths5,781 sq. ft.
$1,350,000Active6 beds 8 baths5,781 sq. ft.2010 Lake Shore Landing, Alpharetta, GA 30005
MLS# 7656968Listed by: KELLER WILLIAMS NORTH ATLANTA - Open Sun, 2 to 4pmNew
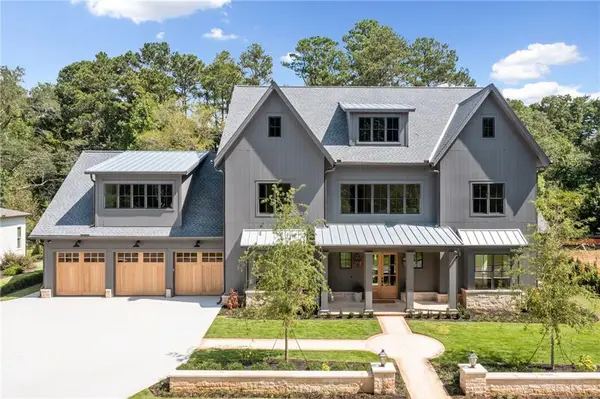 $3,450,000Active5 beds 5 baths5,600 sq. ft.
$3,450,000Active5 beds 5 baths5,600 sq. ft.115 Baxley Lane, Alpharetta, GA 30004
MLS# 7659768Listed by: KELLER WILLIAMS NORTH ATLANTA - Open Sat, 2 to 4pmNew
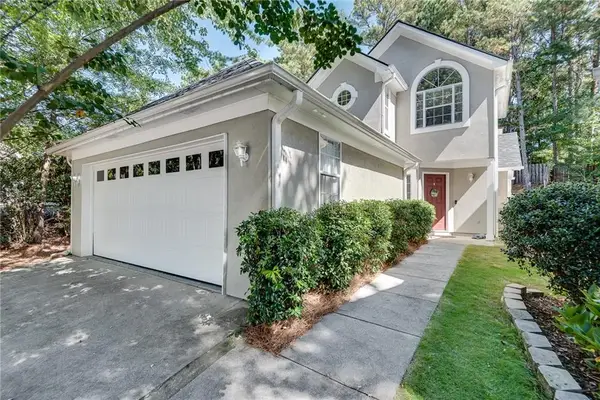 $460,000Active3 beds 3 baths2,237 sq. ft.
$460,000Active3 beds 3 baths2,237 sq. ft.5557 Bridge Pointe Drive, Alpharetta, GA 30005
MLS# 7658915Listed by: KELLER WILLIAMS NORTH ATLANTA - New
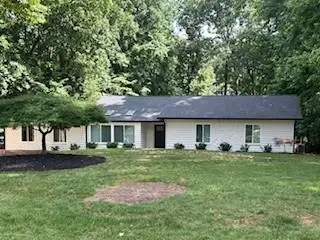 $799,000Active3 beds 2 baths2,178 sq. ft.
$799,000Active3 beds 2 baths2,178 sq. ft.1360 Bethany Court, Alpharetta, GA 30004
MLS# 7659421Listed by: MAXIMUM ONE EXECUTIVE REALTORS - Open Sun, 2 to 4pmNew
 $795,000Active4 beds 4 baths2,200 sq. ft.
$795,000Active4 beds 4 baths2,200 sq. ft.443 Burton Drive, Alpharetta, GA 30009
MLS# 7657124Listed by: ATLANTA FINE HOMES SOTHEBY'S INTERNATIONAL - New
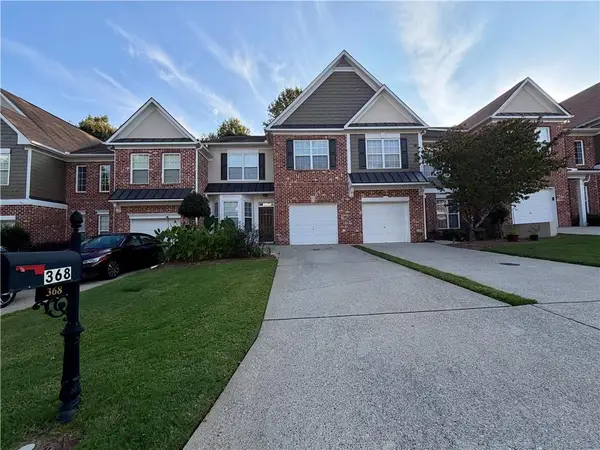 $439,090Active3 beds 3 baths2,014 sq. ft.
$439,090Active3 beds 3 baths2,014 sq. ft.368 Grayson Way, Alpharetta, GA 30004
MLS# 7659523Listed by: HOMESMART REALTY PARTNERS - Coming Soon
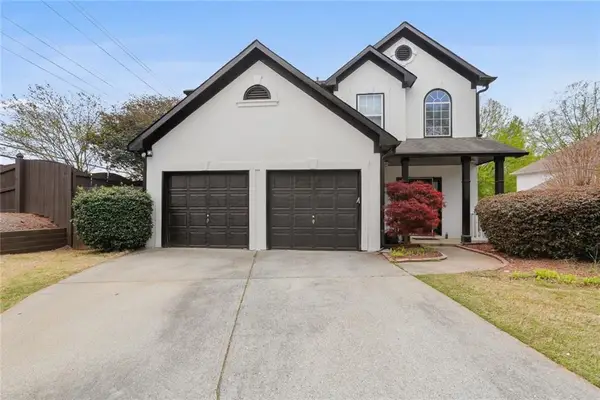 $559,000Coming Soon3 beds 3 baths
$559,000Coming Soon3 beds 3 baths4905 Weathervane Drive, Alpharetta, GA 30022
MLS# 7659535Listed by: NORTHGROUP REALTY - New
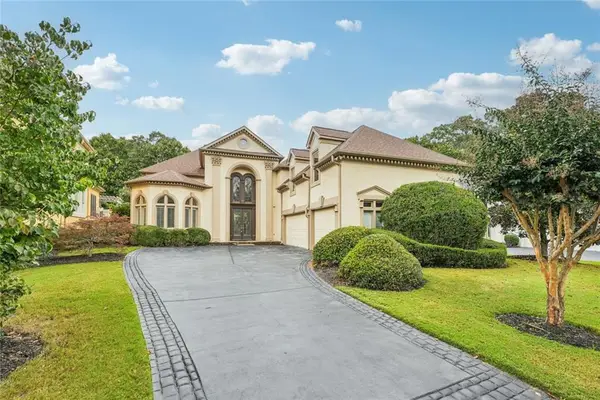 $1,099,000Active3 beds 4 baths3,941 sq. ft.
$1,099,000Active3 beds 4 baths3,941 sq. ft.1170 Greatwood Manor, Alpharetta, GA 30005
MLS# 7659582Listed by: HESTER GROUP REALTORS - New
 $594,700Active4 beds 4 baths2,388 sq. ft.
$594,700Active4 beds 4 baths2,388 sq. ft.8630 Birch Hollow Drive, Roswell, GA 30076
MLS# 7659617Listed by: HARRY NORMAN REALTORS
