219 Phillips Lane, Alpharetta, GA 30009
Local realty services provided by:Better Homes and Gardens Real Estate Jackson Realty

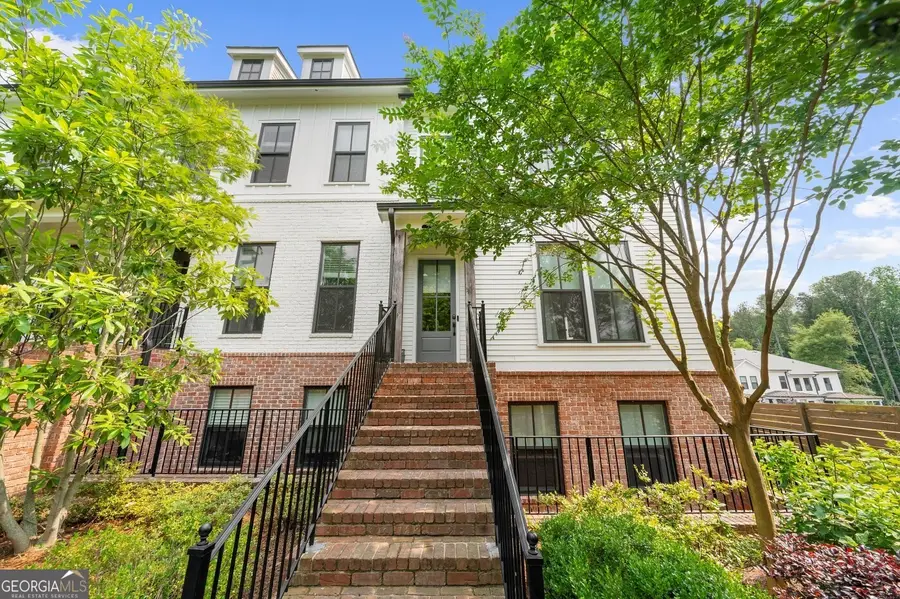

219 Phillips Lane,Alpharetta, GA 30009
$929,900
- 3 Beds
- 4 Baths
- 2,228 sq. ft.
- Townhouse
- Active
Listed by:taylor smith
Office:method real estate advisors
MLS#:10552040
Source:METROMLS
Price summary
- Price:$929,900
- Price per sq. ft.:$417.37
- Monthly HOA dues:$400
About this home
Stunning end unit located in highly sought after Chelsea Walk in the heart of Downtown Alpharetta! Featuring 3br 3.5ba, elevator servicing all 3 levels, designer kitchen with top of the line appliances, quartz countertops, oversized island and breakfast bar. Open floor plan concept continues to the living room with fire & ice gas fireplace, formal dining, full custom bar with wine chiller and custom cabinetry, a sunroom/flex space overflowing with natural light, powder room and large grilling deck. Secondary level offers an expansive primary suite with a spa-like bathroom with massive frameless glass walk-in shower with rain head and handheld wand, walkin California custom closet builtins. Spacious ensuite guest bedroom and full laundry room. Terrace level offers additional bedroom with a full bathroom leading out to a two car garage with ample storage. This gated community offers a neighborhood dog park, pocket parking and overflow guest parking with plenty of green space. Walking and biking trails directly behind the neighborhood.
Contact an agent
Home facts
- Year built:2018
- Listing Id #:10552040
- Updated:August 14, 2025 at 10:41 AM
Rooms and interior
- Bedrooms:3
- Total bathrooms:4
- Full bathrooms:3
- Half bathrooms:1
- Living area:2,228 sq. ft.
Heating and cooling
- Cooling:Ceiling Fan(s), Central Air, Zoned
- Heating:Forced Air, Hot Water, Natural Gas, Zoned
Structure and exterior
- Roof:Composition
- Year built:2018
- Building area:2,228 sq. ft.
- Lot area:0.08 Acres
Schools
- High school:Milton
- Middle school:Northwestern
- Elementary school:Manning Oaks
Utilities
- Water:Public, Water Available
- Sewer:Public Sewer, Sewer Available
Finances and disclosures
- Price:$929,900
- Price per sq. ft.:$417.37
- Tax amount:$8,220 (2024)
New listings near 219 Phillips Lane
- New
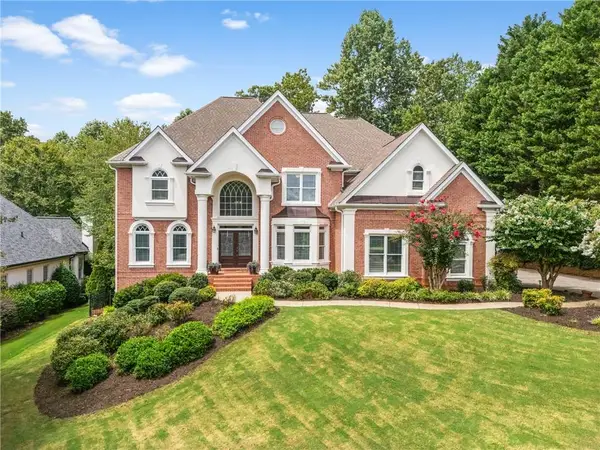 $1,399,900Active5 beds 5 baths4,134 sq. ft.
$1,399,900Active5 beds 5 baths4,134 sq. ft.14492 Club Circle, Alpharetta, GA 30004
MLS# 7631214Listed by: COMPASS - New
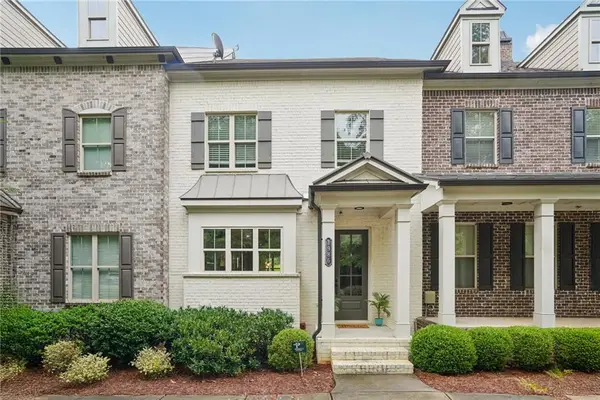 $599,000Active3 beds 4 baths2,178 sq. ft.
$599,000Active3 beds 4 baths2,178 sq. ft.1986 Forte Lane, Alpharetta, GA 30009
MLS# 7630791Listed by: REDFIN CORPORATION - Coming Soon
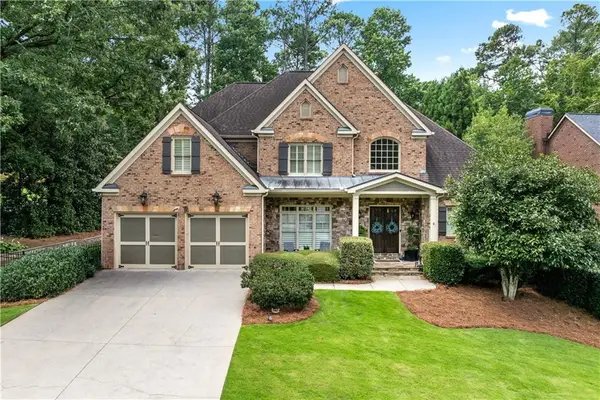 $995,000Coming Soon5 beds 4 baths
$995,000Coming Soon5 beds 4 baths3345 Switchbark Lane, Alpharetta, GA 30022
MLS# 7632350Listed by: HOMESMART - Coming Soon
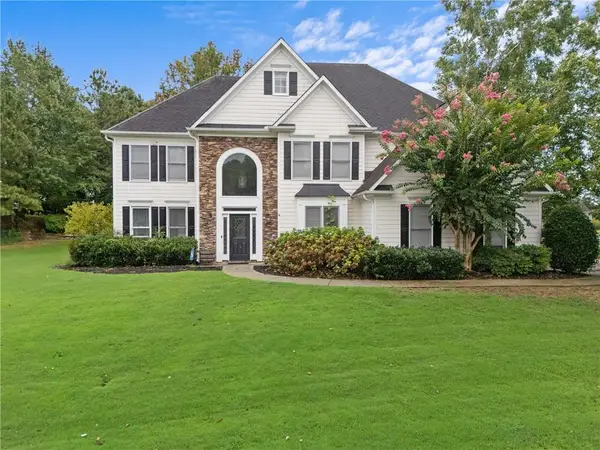 $720,000Coming Soon4 beds 4 baths
$720,000Coming Soon4 beds 4 baths700 Eastbourne Court, Alpharetta, GA 30005
MLS# 7627579Listed by: KELLER WILLIAMS RLTY CONSULTANTS - Open Sat, 2 to 5pmNew
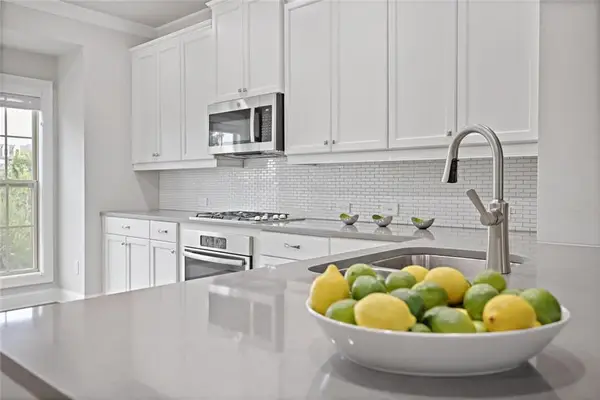 $550,000Active3 beds 4 baths2,432 sq. ft.
$550,000Active3 beds 4 baths2,432 sq. ft.1096 Township Square, Alpharetta, GA 30022
MLS# 7632361Listed by: BERKSHIRE HATHAWAY HOMESERVICES GEORGIA PROPERTIES - New
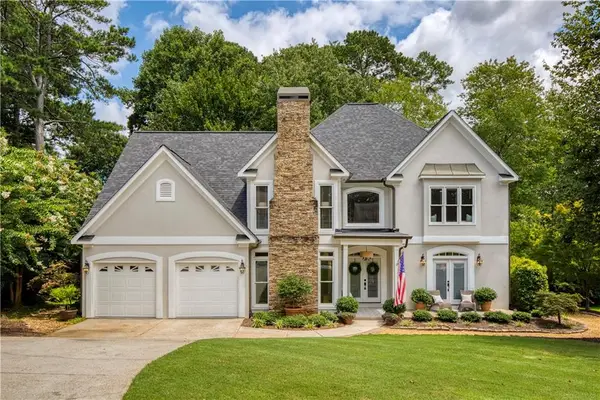 $749,000Active5 beds 3 baths3,190 sq. ft.
$749,000Active5 beds 3 baths3,190 sq. ft.350 Bristol Stone Lane, Alpharetta, GA 30005
MLS# 7632106Listed by: ANSLEY REAL ESTATE| CHRISTIE'S INTERNATIONAL REAL ESTATE - Coming Soon
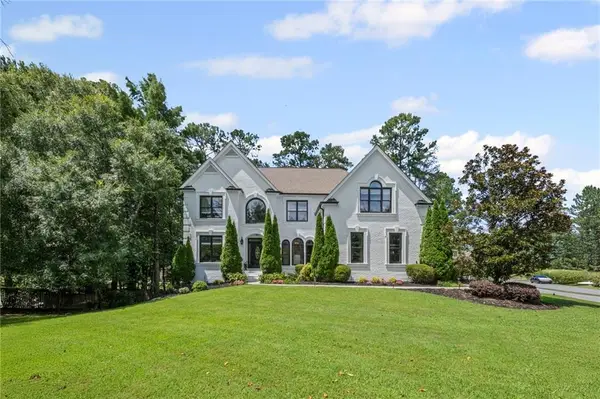 $1,275,000Coming Soon6 beds 5 baths
$1,275,000Coming Soon6 beds 5 baths842 N Brookshade Parkway, Alpharetta, GA 30004
MLS# 7632234Listed by: KELLER WILLIAMS RLTY, FIRST ATLANTA - New
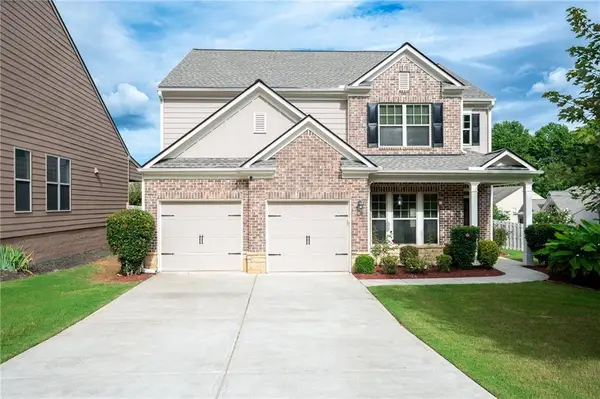 $689,500Active4 beds 4 baths2,900 sq. ft.
$689,500Active4 beds 4 baths2,900 sq. ft.5150 Brierstone Drive, Alpharetta, GA 30004
MLS# 7632241Listed by: GVR REALTY, LLC. - New
 $1,050,000Active4 beds 4 baths3,620 sq. ft.
$1,050,000Active4 beds 4 baths3,620 sq. ft.309 Nottaway Lane, Alpharetta, GA 30009
MLS# 7631785Listed by: KELLER WILLIAMS REALTY ATL PERIMETER - New
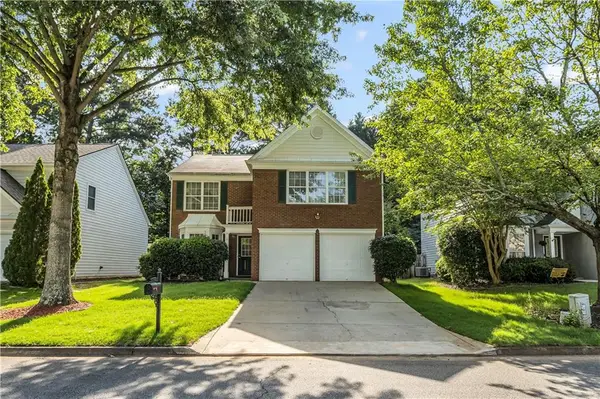 $509,000Active3 beds 3 baths1,868 sq. ft.
$509,000Active3 beds 3 baths1,868 sq. ft.640 Arncliffe Court, Alpharetta, GA 30005
MLS# 7632187Listed by: VIRTUAL PROPERTIES REALTY.COM

