300 Crimson Pine Alley #9, Alpharetta, GA 30004
Local realty services provided by:Better Homes and Gardens Real Estate Metro Brokers
300 Crimson Pine Alley #9,Alpharetta, GA 30004
$951,400
- 3 Beds
- 4 Baths
- 2,105 sq. ft.
- Townhouse
- Active
Listed by:kelly kliewer
Office:the providence group realty, llc.
MLS#:7580028
Source:FIRSTMLS
Price summary
- Price:$951,400
- Price per sq. ft.:$451.97
- Monthly HOA dues:$275
About this home
Fall into Savings with $25,000!! Personalize Your Space with Your Style – incentive can be used towards buying down your rate, upgrades, appliances, closing costs & more... Ends October 31, 2025. Don't miss out on this ** END UNIT ** AT BYERS PARK by The Providence Group. The latest Downtown Alpharetta Community is located just a short walk to the heart of downtown Alpharetta. This is an exquisite new community featuring 24 beautifully designed, three-level townhomes. Blending urban sophistication with suburban charm, this boutique enclave offers residents walkable access to the area's top dining, shopping, and entertainment, just minutes from Avalon and steps from the Alpha Loop Trail. These thoughtfully crafted homes feature open-concept layouts with 10-foot ceilings, oversized windows, and upscale finishes throughout. Each residence features 3 bedrooms, 3.5 bathrooms, and a 2-car garage, along with flexible ground-level space ideal for a home office, gym, or guest suite. The main living area is anchored by a sleek, ventless linear fireplace that adds warmth and style without the hassle. The chef’s kitchen is a centerpiece, boasting soft-close cabinetry, quartz countertops, and GE stainless steel appliances. Homeowners can personalize their space with one of our designers to create Modern Warmth with matte black fixtures and rich wood tones, Sleek & Chic with bold contrast and contemporary lighting, or Coastal Luxe featuring soft grays, crisp whites, and polished chrome. Primary suite @ homesite 9 features a walk-in shower, a freestanding tub and dual vanities. Enjoy private balconies, with a low-maintenance lifestyle to included exterior upkeep. With only 24 homes available and pre-construction pricing now open, this is a rare opportunity to own in one of Georgia’s most desirable neighborhoods. ~ HOA: Dues include Professional Community Management. Landscaping. Comprehensive Building & Structural Insurance. Say Goodbye to roof maintenance, gutter cleaning, painting/staining, & landscaping! Let HOA cover repair & retreat of termite bond, weekly trash & recycling and so much more! At TPG, we value our customer, team member, and vendor team safety. Our communities are active construction zones and may not be safe to visit at certain stages of construction. Due to this, we ask all agents visiting the community with their clients come to the office prior to visiting any listed homes. Please note, during your visit, you will be escorted by a TPG employee and may be required to wear flat, closed toe shoes and a hardhat. [The Chamberlain]
Contact an agent
Home facts
- Year built:2025
- Listing ID #:7580028
- Updated:October 03, 2025 at 01:17 PM
Rooms and interior
- Bedrooms:3
- Total bathrooms:4
- Full bathrooms:3
- Half bathrooms:1
- Living area:2,105 sq. ft.
Heating and cooling
- Cooling:Ceiling Fan(s), Central Air, Heat Pump, Zoned
- Heating:Central, Heat Pump, Zoned
Structure and exterior
- Roof:Shingle
- Year built:2025
- Building area:2,105 sq. ft.
Schools
- High school:Milton - Fulton
- Middle school:Northwestern
- Elementary school:Manning Oaks
Utilities
- Water:Public, Water Available
- Sewer:Public Sewer, Sewer Available
Finances and disclosures
- Price:$951,400
- Price per sq. ft.:$451.97
New listings near 300 Crimson Pine Alley #9
- New
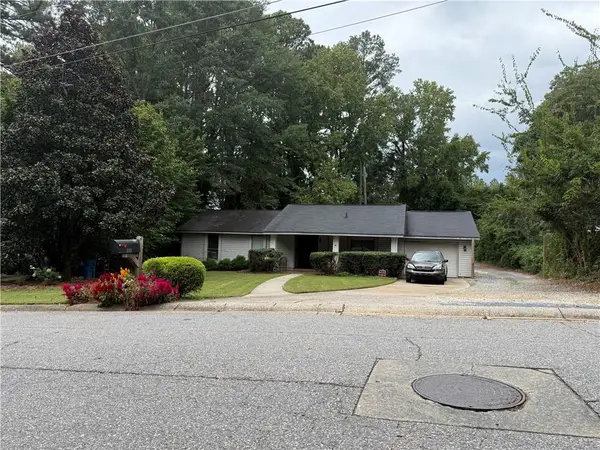 $799,999Active3 beds 1 baths1,422 sq. ft.
$799,999Active3 beds 1 baths1,422 sq. ft.499 Karen Drive, Alpharetta, GA 30009
MLS# 7659848Listed by: THE BEEMAN GROUP, LLC - Open Sat, 2 to 4pmNew
 $1,350,000Active6 beds 8 baths5,781 sq. ft.
$1,350,000Active6 beds 8 baths5,781 sq. ft.2010 Lake Shore Landing, Alpharetta, GA 30005
MLS# 7656968Listed by: KELLER WILLIAMS NORTH ATLANTA - Open Sun, 2 to 4pmNew
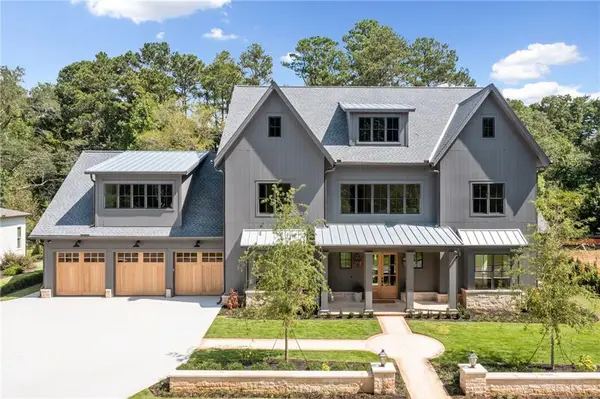 $3,450,000Active5 beds 5 baths5,600 sq. ft.
$3,450,000Active5 beds 5 baths5,600 sq. ft.115 Baxley Lane, Alpharetta, GA 30004
MLS# 7659768Listed by: KELLER WILLIAMS NORTH ATLANTA - Open Sat, 2 to 4pmNew
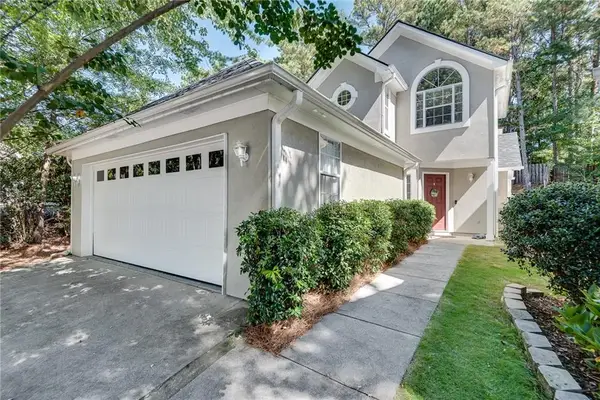 $460,000Active3 beds 3 baths2,237 sq. ft.
$460,000Active3 beds 3 baths2,237 sq. ft.5557 Bridge Pointe Drive, Alpharetta, GA 30005
MLS# 7658915Listed by: KELLER WILLIAMS NORTH ATLANTA - New
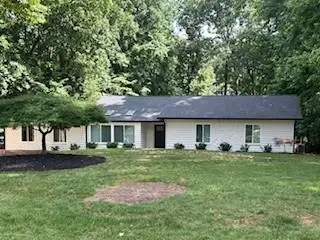 $799,000Active3 beds 2 baths2,178 sq. ft.
$799,000Active3 beds 2 baths2,178 sq. ft.1360 Bethany Court, Alpharetta, GA 30004
MLS# 7659421Listed by: MAXIMUM ONE EXECUTIVE REALTORS - Open Sun, 2 to 4pmNew
 $795,000Active4 beds 4 baths2,200 sq. ft.
$795,000Active4 beds 4 baths2,200 sq. ft.443 Burton Drive, Alpharetta, GA 30009
MLS# 7657124Listed by: ATLANTA FINE HOMES SOTHEBY'S INTERNATIONAL - New
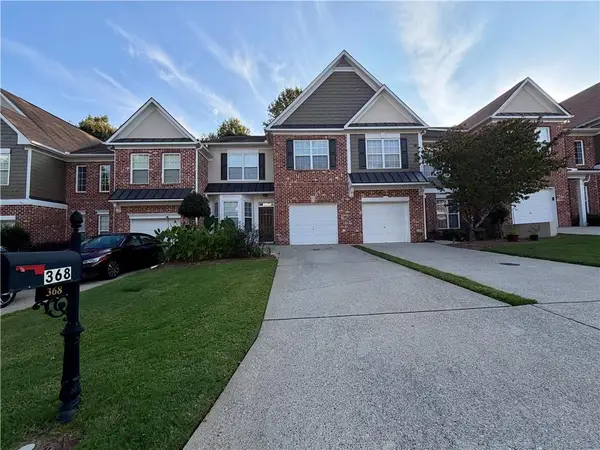 $439,090Active3 beds 3 baths2,014 sq. ft.
$439,090Active3 beds 3 baths2,014 sq. ft.368 Grayson Way, Alpharetta, GA 30004
MLS# 7659523Listed by: HOMESMART REALTY PARTNERS - Coming Soon
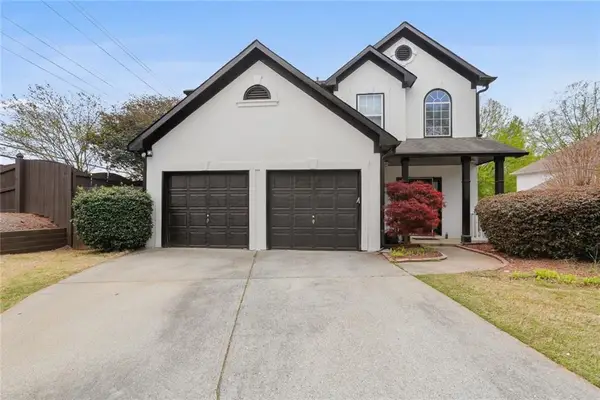 $559,000Coming Soon3 beds 3 baths
$559,000Coming Soon3 beds 3 baths4905 Weathervane Drive, Alpharetta, GA 30022
MLS# 7659535Listed by: NORTHGROUP REALTY - New
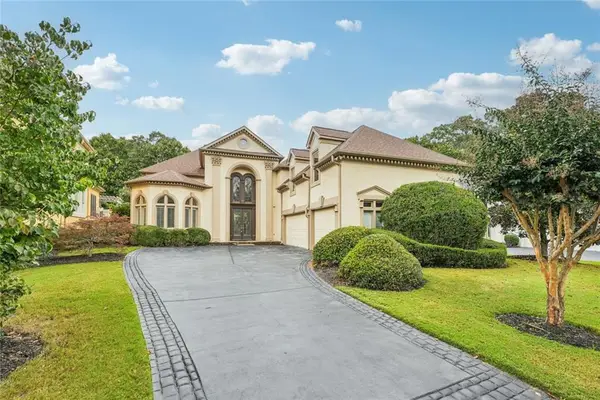 $1,099,000Active3 beds 4 baths3,941 sq. ft.
$1,099,000Active3 beds 4 baths3,941 sq. ft.1170 Greatwood Manor, Alpharetta, GA 30005
MLS# 7659582Listed by: HESTER GROUP REALTORS - New
 $594,700Active4 beds 4 baths2,388 sq. ft.
$594,700Active4 beds 4 baths2,388 sq. ft.8630 Birch Hollow Drive, Roswell, GA 30076
MLS# 7659617Listed by: HARRY NORMAN REALTORS
