477 Michael Drive, Alpharetta, GA 30009
Local realty services provided by:Better Homes and Gardens Real Estate Jackson Realty
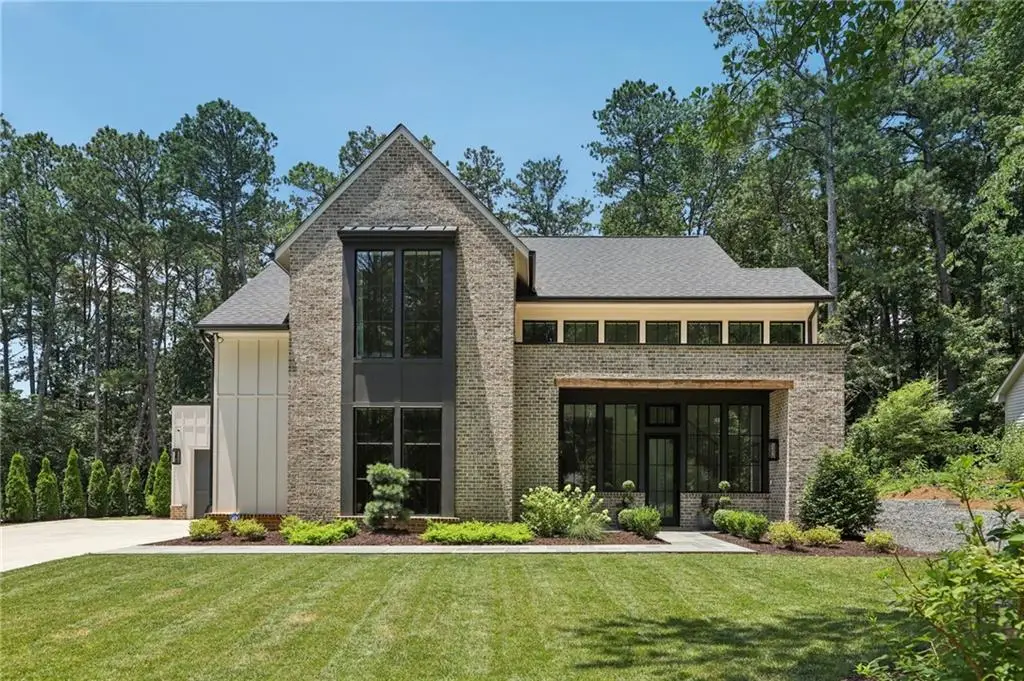
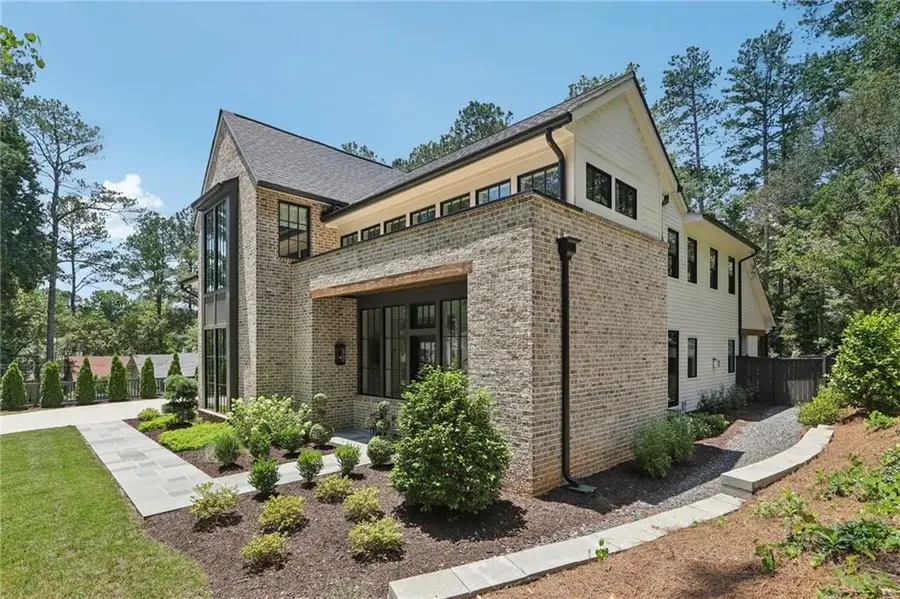
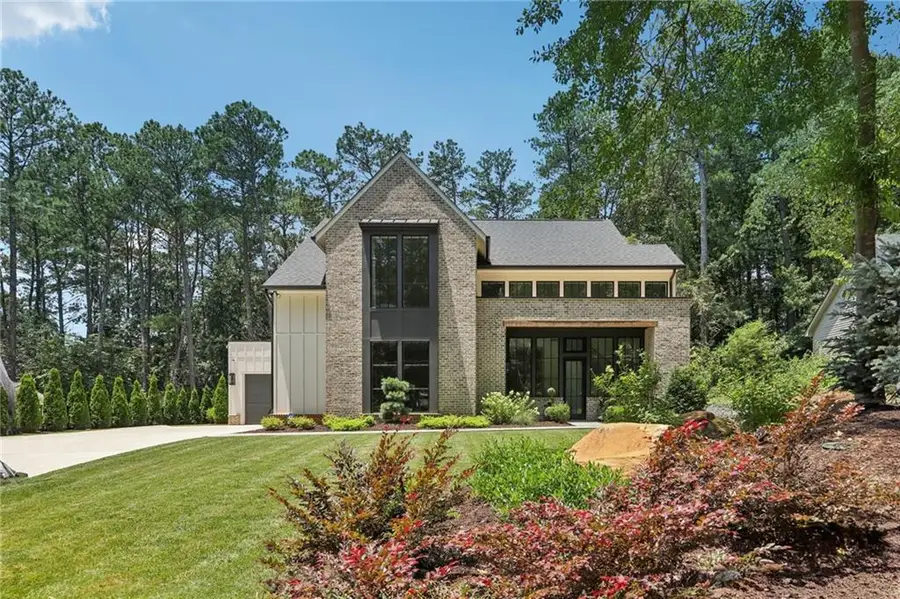
Listed by:lisa williams
Office:century 21 results
MLS#:10549154
Source:METROMLS
Price summary
- Price:$2,249,000
- Price per sq. ft.:$468.15
About this home
Beautifully crafted newer construction home in Downtown Alpharetta! This home truly has it all with a sprawling main level floor plan, 10ft+ high ceilings, designer high-end lighting, built-in speakers, wide plank white oak floors, tankless water heater, admired primary suite on main, and a 3-car garage. The two-story light filled entrance foyer leads to the living room with a gas fireplace, built-ins and a wall of windows, looking out to the level backyard. A state-of-the-art kitchen features a 10ft island with storage on both sides, custom cabinetry, upscale appliances and a separate scullery with cabinets and a beverage fridge. The large dining room has a vaulted ceiling with beams, a built-in bar area with wine fridge, and plenty of natural light coming through over-sized windows. The spacious primary suite on the main level, sits at the back of the house, featuring a substantial custom walk-in closet with its own washer/dryer. A spa-inspired bathroom includes a stand-alone soaking tub, large double vanity, tile floors and walls and an oversized shower. The upstairs level features a second laundry room, 3 spacious bedrooms with en-suite baths plus a large bonus room that can be used as a 5th bedroom. A three-car garage with new epoxy-finished floors offers plenty of parking space as well as a dog washing station for your furry friends. Head outside to the large, covered blue stone patio with gas lanterns, a vaulted wood ceiling and gas fireplace, the perfect place to gather with friends and family. The completely fenced in back yard is very private with professional landscaping. This stunning home offers high-end living and privacy, located within walking distance from Alpharetta's best restaurants, shopping, the Alpha Loop, Farmers Market and outdoor summer concerts. Conveniently located minutes from GA 400. Don't miss this rare opportunity to own a truly exceptional home in one of Alpharetta's most coveted locations!
Contact an agent
Home facts
- Year built:2024
- Listing Id #:10549154
- Updated:August 14, 2025 at 10:41 AM
Rooms and interior
- Bedrooms:5
- Total bathrooms:5
- Full bathrooms:4
- Half bathrooms:1
- Living area:4,804 sq. ft.
Heating and cooling
- Cooling:Ceiling Fan(s), Central Air, Electric, Zoned
- Heating:Central, Natural Gas, Zoned
Structure and exterior
- Roof:Composition
- Year built:2024
- Building area:4,804 sq. ft.
- Lot area:0.39 Acres
Schools
- High school:Milton
- Middle school:Northwestern
- Elementary school:Hembree Springs
Utilities
- Water:Public, Water Available
- Sewer:Public Sewer, Sewer Available
Finances and disclosures
- Price:$2,249,000
- Price per sq. ft.:$468.15
- Tax amount:$4,044 (2024)
New listings near 477 Michael Drive
- New
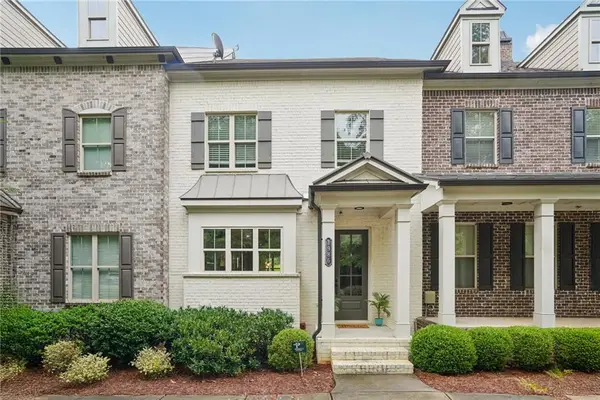 $599,000Active3 beds 4 baths2,178 sq. ft.
$599,000Active3 beds 4 baths2,178 sq. ft.1986 Forte Lane, Alpharetta, GA 30009
MLS# 7630791Listed by: REDFIN CORPORATION - Coming Soon
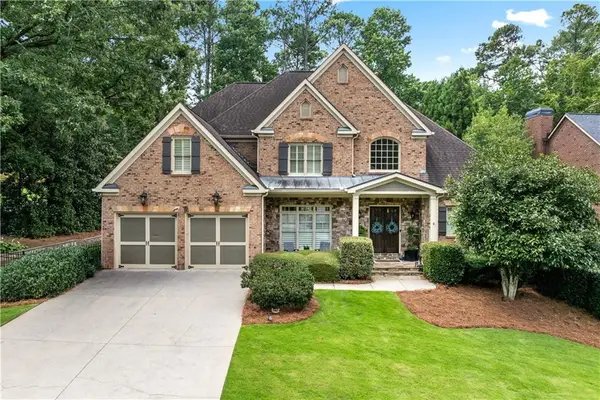 $995,000Coming Soon5 beds 4 baths
$995,000Coming Soon5 beds 4 baths3345 Switchbark Lane, Alpharetta, GA 30022
MLS# 7632350Listed by: HOMESMART - Coming Soon
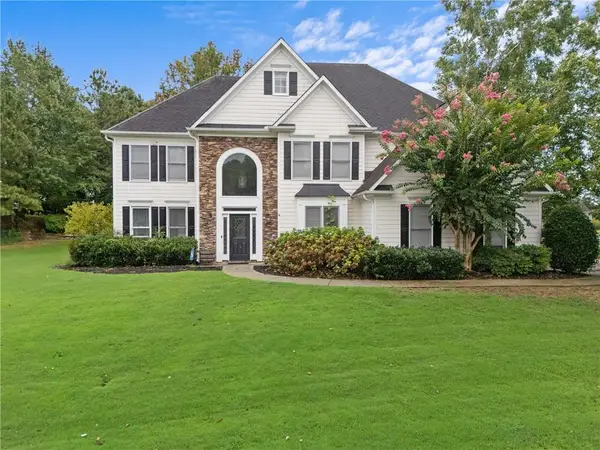 $720,000Coming Soon4 beds 4 baths
$720,000Coming Soon4 beds 4 baths700 Eastbourne Court, Alpharetta, GA 30005
MLS# 7627579Listed by: KELLER WILLIAMS RLTY CONSULTANTS - Open Sat, 2 to 5pmNew
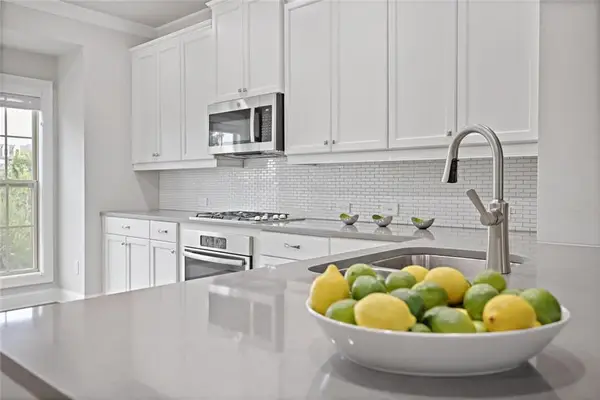 $550,000Active3 beds 4 baths2,432 sq. ft.
$550,000Active3 beds 4 baths2,432 sq. ft.1096 Township Square, Alpharetta, GA 30022
MLS# 7632361Listed by: BERKSHIRE HATHAWAY HOMESERVICES GEORGIA PROPERTIES - New
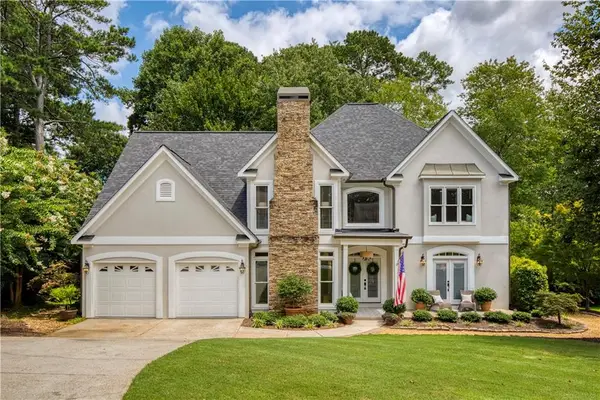 $749,000Active5 beds 3 baths3,190 sq. ft.
$749,000Active5 beds 3 baths3,190 sq. ft.350 Bristol Stone Lane, Alpharetta, GA 30005
MLS# 7632106Listed by: ANSLEY REAL ESTATE| CHRISTIE'S INTERNATIONAL REAL ESTATE - Coming Soon
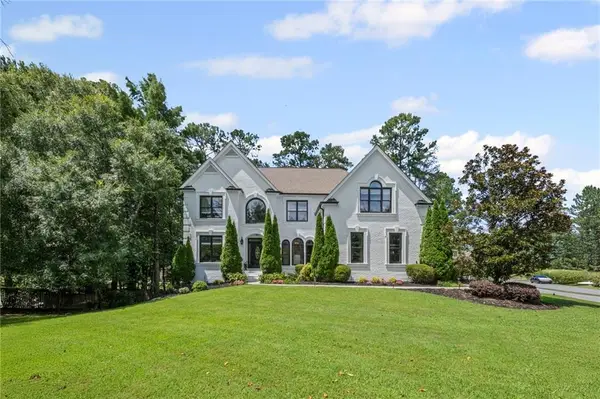 $1,275,000Coming Soon6 beds 5 baths
$1,275,000Coming Soon6 beds 5 baths842 N Brookshade Parkway, Alpharetta, GA 30004
MLS# 7632234Listed by: KELLER WILLIAMS RLTY, FIRST ATLANTA - New
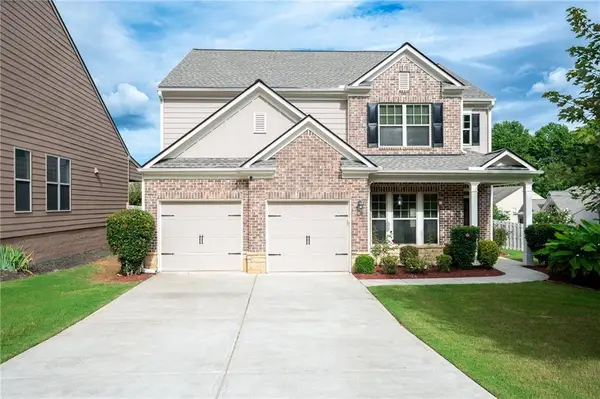 $689,500Active4 beds 4 baths2,900 sq. ft.
$689,500Active4 beds 4 baths2,900 sq. ft.5150 Brierstone Drive, Alpharetta, GA 30004
MLS# 7632241Listed by: GVR REALTY, LLC. - New
 $1,050,000Active4 beds 4 baths3,620 sq. ft.
$1,050,000Active4 beds 4 baths3,620 sq. ft.309 Nottaway Lane, Alpharetta, GA 30009
MLS# 7631785Listed by: KELLER WILLIAMS REALTY ATL PERIMETER - New
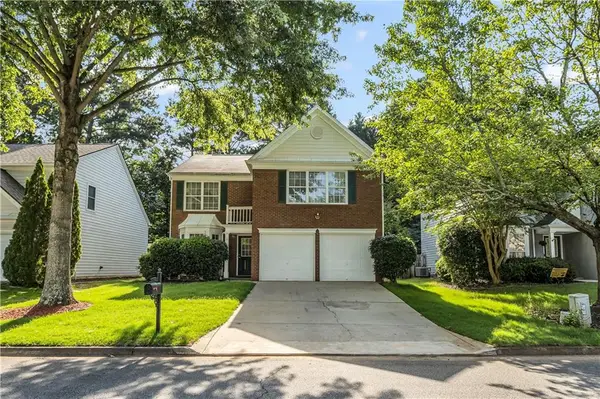 $509,000Active3 beds 3 baths1,868 sq. ft.
$509,000Active3 beds 3 baths1,868 sq. ft.640 Arncliffe Court, Alpharetta, GA 30005
MLS# 7632187Listed by: VIRTUAL PROPERTIES REALTY.COM - Open Sat, 12 to 2pmNew
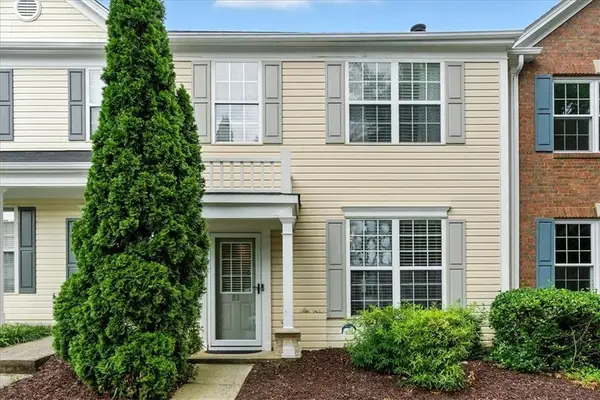 $350,000Active3 beds 3 baths1,370 sq. ft.
$350,000Active3 beds 3 baths1,370 sq. ft.10900 Wittenridge Drive #B3, Alpharetta, GA 30022
MLS# 7631728Listed by: ATLANTA COMMUNITIES

