7845 Crownpoint Drive, Alpharetta, GA 30005
Local realty services provided by:Better Homes and Gardens Real Estate Metro Brokers
Listed by:james n tola678-467-2222
Office:homesmart
MLS#:7647243
Source:FIRSTMLS
Price summary
- Price:$720,000
- Price per sq. ft.:$280.81
- Monthly HOA dues:$222
About this home
Wow! ABSOLUTE TURN KEY. Location, location, location! The original owner has meticulously maintained and updated this home with all of the highest quality materials. Walk to Halcyon, Trader Joes, Big Creek Greenway and so much more. Just minutes to the new McFarland exit at GA 400 being completed soon. Located in the sought after jamestown boasting an Alpharetta address with Forsyth County taxes. With four bedrooms and 3.5 baths this home will meet all of your needs. The two car garage is on the same level as the main living where there is no need for lugging groceries up stairs to the kitchen. The original owner of the home has spent over $75,000 making thoughtful and tasteful upgrades throughout which stands apart from many of the homes in Jamestown retaining builder grade finishes. Custom Roman shades in the living areas and kitchen upgrades includes new sophisticated, premium appliances, one-of-a-kind natural quartzite countertops from Brazil, granite composit sink, new hardware and backsplash, oversized color contrasting island and large walk-in-pantry. Wood accent walls add a beautiful dimension and warmth to the space. The primary bedroom offers two WICs and an updated bathroom with all natural quartzite counters, undermount sink, 8" spread faucets and a European shower enclosure with shiplap accent walls. Hardwood floors on the first level were upgraded to the primary bedroom and upstairs hallway. Two additon guest bedrooms share a Jack and Jill bathroom. The third floor boasts a private 4th bedroom configured as the Princess suite. (Currently used as an office it would also make a great media or gaming room). Custom 5" crown moldings and base moldings are in every formal or common space room of the home. The Charlestown style courtyard is fenced, private and boasts a blue granite walkway, flower covered trellis and lush easy to care for plantings. This courtyard is amazing and adds beautiful outdoor entertaining space for hours of enjoyment. The home was recently painted outside to give you a crisp new look for years of low maintenence. Jamestown is an active tennis, pickelball and swim community with low HOA fees. Looking at recent sales you will see what a rare opportunity this gem is. You won't be disappointed.
Contact an agent
Home facts
- Year built:2012
- Listing ID #:7647243
- Updated:September 11, 2025 at 05:35 PM
Rooms and interior
- Bedrooms:4
- Total bathrooms:4
- Full bathrooms:3
- Half bathrooms:1
- Living area:2,564 sq. ft.
Heating and cooling
- Cooling:Ceiling Fan(s), Central Air
- Heating:Central, Forced Air, Natural Gas, Zoned
Structure and exterior
- Roof:Composition
- Year built:2012
- Building area:2,564 sq. ft.
- Lot area:0.09 Acres
Schools
- High school:Denmark High School
- Middle school:DeSana
- Elementary school:Brandywine
Utilities
- Water:Public, Water Available
- Sewer:Public Sewer, Sewer Available
Finances and disclosures
- Price:$720,000
- Price per sq. ft.:$280.81
- Tax amount:$5,275 (2024)
New listings near 7845 Crownpoint Drive
- New
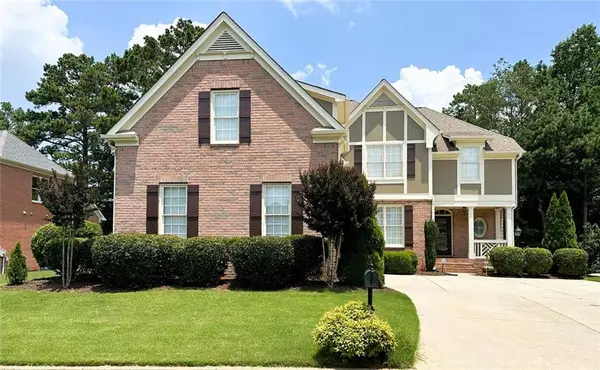 $825,000Active4 beds 3 baths2,534 sq. ft.
$825,000Active4 beds 3 baths2,534 sq. ft.225 Wentworth Terrace, Alpharetta, GA 30022
MLS# 7648215Listed by: DUFFY REALTY OF ATLANTA - New
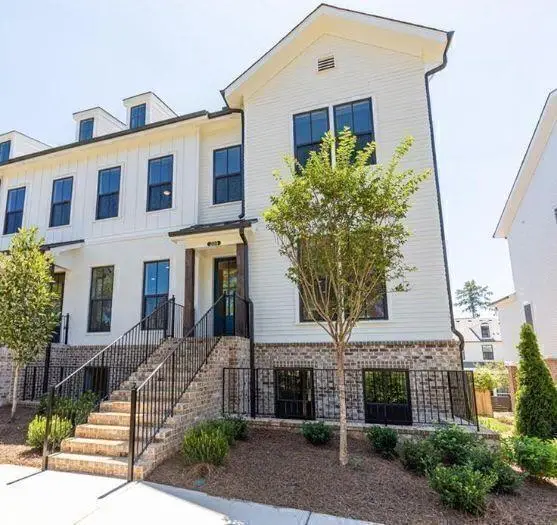 $899,000Active3 beds 4 baths2,520 sq. ft.
$899,000Active3 beds 4 baths2,520 sq. ft.209 Phillips Lane, Alpharetta, GA 30009
MLS# 7648181Listed by: BERKSHIRE HATHAWAY HOMESERVICES GEORGIA PROPERTIES - New
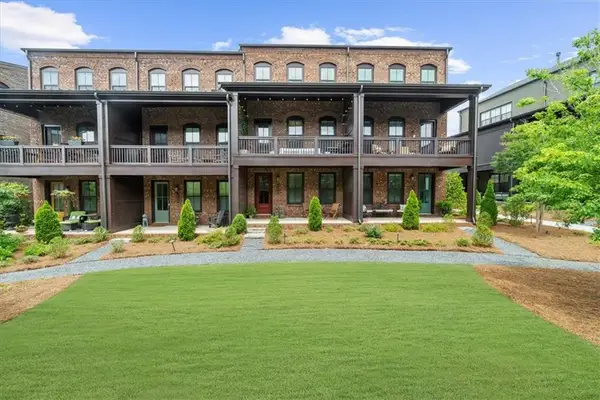 $675,000Active3 beds 4 baths1,964 sq. ft.
$675,000Active3 beds 4 baths1,964 sq. ft.6370 Cortland Walk, Alpharetta, GA 30005
MLS# 7646627Listed by: KELLER WILLIAMS REALTY ATLANTA PARTNERS - New
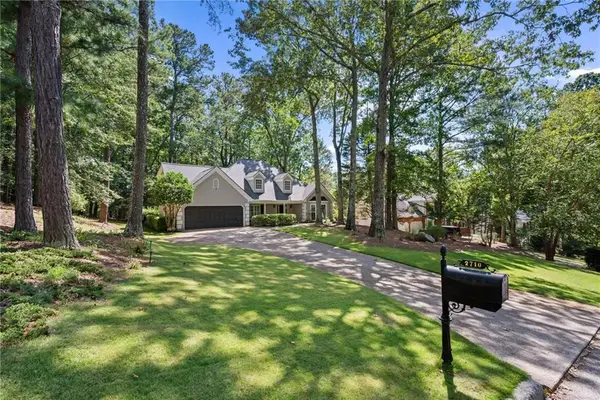 $700,000Active3 beds 3 baths2,993 sq. ft.
$700,000Active3 beds 3 baths2,993 sq. ft.2710 Lakewind Court, Alpharetta, GA 30005
MLS# 7646654Listed by: KELLER WILLIAMS NORTH ATLANTA - New
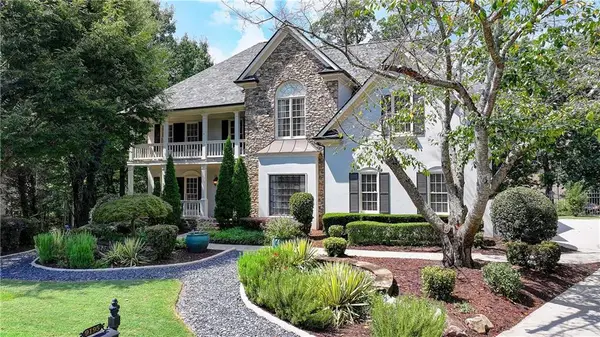 $1,400,000Active5 beds 7 baths5,623 sq. ft.
$1,400,000Active5 beds 7 baths5,623 sq. ft.9195 Nesbit Lakes Drive, Alpharetta, GA 30022
MLS# 7623840Listed by: ATLANTA FINE HOMES SOTHEBY'S INTERNATIONAL - Coming Soon
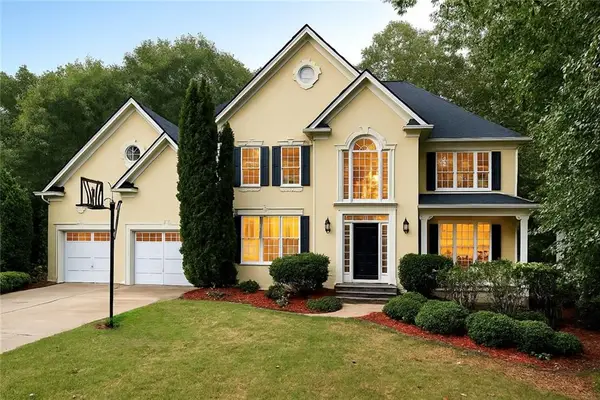 $750,000Coming Soon5 beds 4 baths
$750,000Coming Soon5 beds 4 baths2085 Brook Meadow Drive, Alpharetta, GA 30005
MLS# 7647093Listed by: MARK SPAIN REAL ESTATE - Open Sat, 1 to 4pmNew
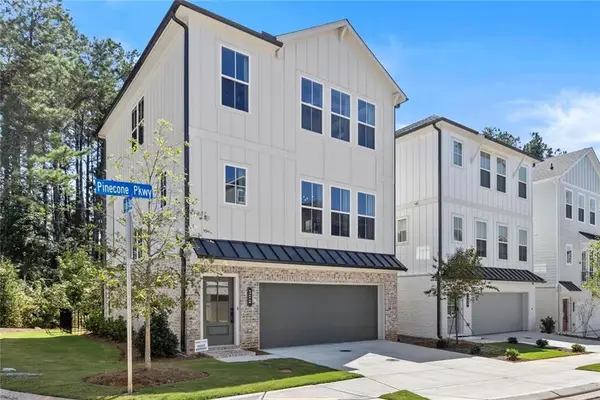 $800,000Active4 beds 4 baths2,025 sq. ft.
$800,000Active4 beds 4 baths2,025 sq. ft.122 Pinecone Parkway, Alpharetta, GA 30022
MLS# 7647892Listed by: KELLER WILLIAMS NORTH ATLANTA - New
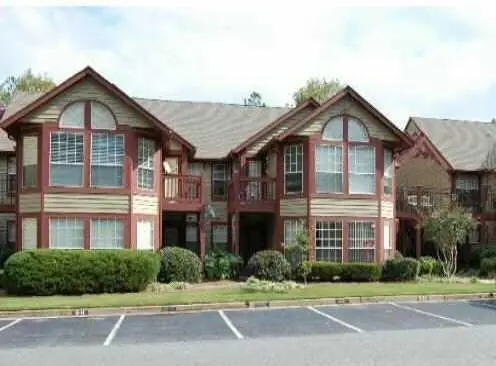 $239,000Active2 beds 2 baths880 sq. ft.
$239,000Active2 beds 2 baths880 sq. ft.1106 Sandy Lane Drive #206, Alpharetta, GA 30022
MLS# 7647496Listed by: VIRTUAL PROPERTIES REALTY. BIZ - Open Sat, 11am to 2pmNew
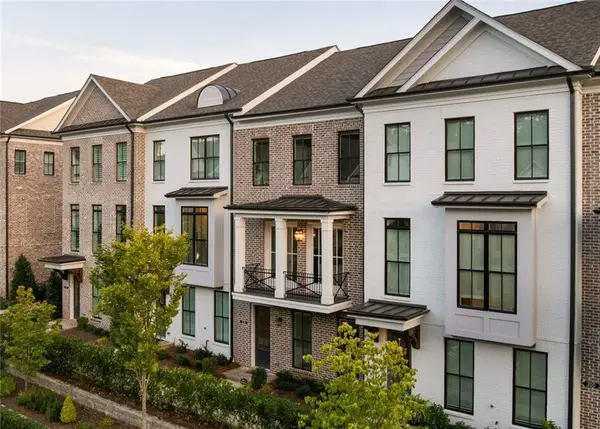 $1,025,000Active3 beds 4 baths2,128 sq. ft.
$1,025,000Active3 beds 4 baths2,128 sq. ft.220 Briscoe Way, Alpharetta, GA 30009
MLS# 7647773Listed by: HARRY NORMAN REALTORS - New
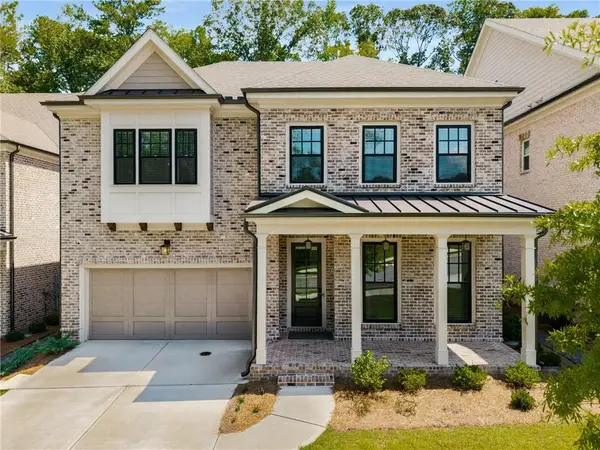 $999,500Active4 beds 4 baths3,352 sq. ft.
$999,500Active4 beds 4 baths3,352 sq. ft.144 Wards Crossing Way, Alpharetta, GA 30022
MLS# 7647625Listed by: ASHMAN ASSOCIATES, INC.
