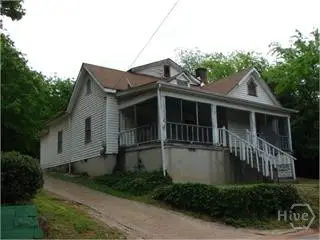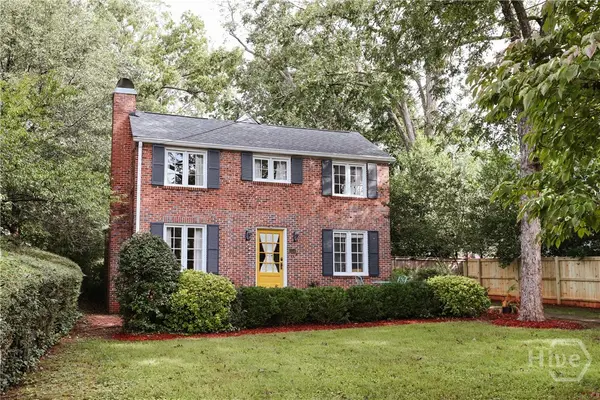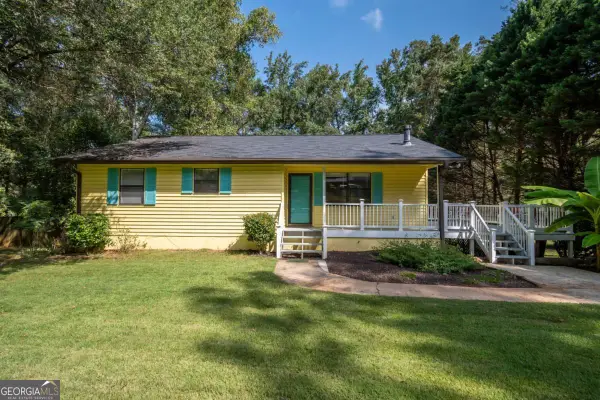1070 Sunnyside Drive, Athens, GA 30606
Local realty services provided by:Better Homes and Gardens Real Estate Legacy
Listed by:jacki macker
Office:corcoran classic living
MLS#:CL340116
Source:GA_SABOR
Price summary
- Price:$485,000
- Price per sq. ft.:$245.45
About this home
Cultivate your own farm-to-table lifestyle! Set in one of the area’s most desirable locations, this Oconee County home with an Athens address is the complete package. 1070 Sunnyside Dr is a turnkey homestead on 1.56 fully fenced acres, featuring raised garden beds prepped for fall planting, a greenhouse to extend the growing season, and a chicken coop ready for new occupants. Zoned for Oconee County Schools, this single-level brick ranch was updated in 2021, with additional renovations completed by current owners in 2022. The main living area combines the kitchen, den, and dining room into a cohesive space, creating better flow for everyday life. Fresh paint, fixtures, and flooring along with a new roof, HVAC system, septic tank and water heater makes this home truly move-in ready. Centrally located between Athens and Watkinsville, it’s perfect for those who want convenience to shopping and dining without sacrificing peace and quiet. Schedule a tour to see this special property today.
Contact an agent
Home facts
- Year built:1963
- Listing ID #:CL340116
- Added:1 day(s) ago
- Updated:October 01, 2025 at 08:38 PM
Rooms and interior
- Bedrooms:3
- Total bathrooms:2
- Full bathrooms:2
- Living area:1,976 sq. ft.
Heating and cooling
- Cooling:Central Air, Electric
- Heating:Central, Electric
Structure and exterior
- Roof:Composition
- Year built:1963
- Building area:1,976 sq. ft.
- Lot area:1.56 Acres
Schools
- High school:Oconee High School
- Middle school:Oconee County Middle
- Elementary school:Oconee County Elementary
Utilities
- Water:Public
- Sewer:Septic Tank
Finances and disclosures
- Price:$485,000
- Price per sq. ft.:$245.45
- Tax amount:$3,135 (2025)
New listings near 1070 Sunnyside Drive
- New
 $249,000Active3 beds 3 baths1,320 sq. ft.
$249,000Active3 beds 3 baths1,320 sq. ft.185 Eaglewood Way, Athens, GA 30606
MLS# CL340817Listed by: CORCORAN CLASSIC LIVING - New
 $485,000Active3 beds 2 baths1,976 sq. ft.
$485,000Active3 beds 2 baths1,976 sq. ft.1070 Sunnyside Drive, Athens, GA 30606
MLS# 10616303Listed by: Corcoran Classic Living - New
 $799,000Active4 beds 4 baths3,962 sq. ft.
$799,000Active4 beds 4 baths3,962 sq. ft.102 Branford Place, Athens, GA 30606
MLS# 10616216Listed by: Five Market Realty LLC - New
 $425,000Active3 beds 2 baths1,378 sq. ft.
$425,000Active3 beds 2 baths1,378 sq. ft.480 N Billups Street, Athens, GA 30606
MLS# CL340812Listed by: L. C. FORT & ASSOCIATES, INC. - New
 $425,000Active3 beds 2 baths1,378 sq. ft.
$425,000Active3 beds 2 baths1,378 sq. ft.480 N Billups Street, Athens, GA 30606
MLS# CL340812Listed by: L. C. FORT & ASSOCIATES, INC. - New
 $1,050,000Active4 beds 3 baths2,452 sq. ft.
$1,050,000Active4 beds 3 baths2,452 sq. ft.552 Cobb Street, Athens, GA 30606
MLS# CL339513Listed by: CORCORAN CLASSIC LIVING - New
 $429,900Active4 beds 3 baths2,404 sq. ft.
$429,900Active4 beds 3 baths2,404 sq. ft.269 Overcup Court, Athens, GA 30606
MLS# 10615463Listed by: Five Market Realty LLC - New
 $315,000Active4 beds 2 baths2,376 sq. ft.
$315,000Active4 beds 2 baths2,376 sq. ft.160 Westwood Drive, Athens, GA 30606
MLS# 10615239Listed by: Coldwell Banker Upchurch Rlty. - New
 $230,000Active3 beds 1 baths900 sq. ft.
$230,000Active3 beds 1 baths900 sq. ft.303 Martin Circle, Athens, GA 30601
MLS# 10615255Listed by: Titan Realty Advisors
