112 Magnolia Blossom Way, Athens, GA 30601
Local realty services provided by:Better Homes and Gardens Real Estate Legacy
Listed by:stephen molloy
Office:homesmart
MLS#:CL339272
Source:GA_SABOR
Price summary
- Price:$385,000
- Price per sq. ft.:$313.52
- Monthly HOA dues:$110
About this home
Welcome to this charming single-story cottage offering easy level living in one of Athens’ most convenient locations. A classic rocking-chair front porch leads into beautiful hardwood floors, tall ceilings, and an open layout with crown molding, updated baseboards, and a cozy wood-burning fireplace. The kitchen features granite countertops, wood cabinetry, breakfast bar, and stainless appliances, including a French door refrigerator. Two spacious bedrooms each offer en suite baths, ceiling fans, and generous closets. The primary suite includes dual closets and a garden tub/shower, while the guest bath has a tiled tub/shower. A powder room and laundry room add convenience. Outdoor living shines with a grilling deck, paver patio, and fenced backyard. With a newer roof and HVAC, plus HOA-covered landscaping for simple living, this home sits on a quiet street across from Athens Country Club, near Publix, Piedmont Hospital, UGA Medical College, Normaltown, and downtown.
Contact an agent
Home facts
- Year built:2006
- Listing ID #:CL339272
- Added:7 day(s) ago
- Updated:September 13, 2025 at 07:12 AM
Rooms and interior
- Bedrooms:2
- Total bathrooms:3
- Full bathrooms:2
- Half bathrooms:1
- Living area:1,228 sq. ft.
Heating and cooling
- Cooling:Central Air, Electric, Heat Pump
- Heating:Central, Electric
Structure and exterior
- Roof:Asphalt, Ridge Vents
- Year built:2006
- Building area:1,228 sq. ft.
- Lot area:0.15 Acres
Schools
- High school:Clarke Central
- Middle school:Burney Harris Lyons
- Elementary school:Whitehead Road
Utilities
- Water:Public
- Sewer:Public Sewer
Finances and disclosures
- Price:$385,000
- Price per sq. ft.:$313.52
- Tax amount:$3,700 (2024)
New listings near 112 Magnolia Blossom Way
- New
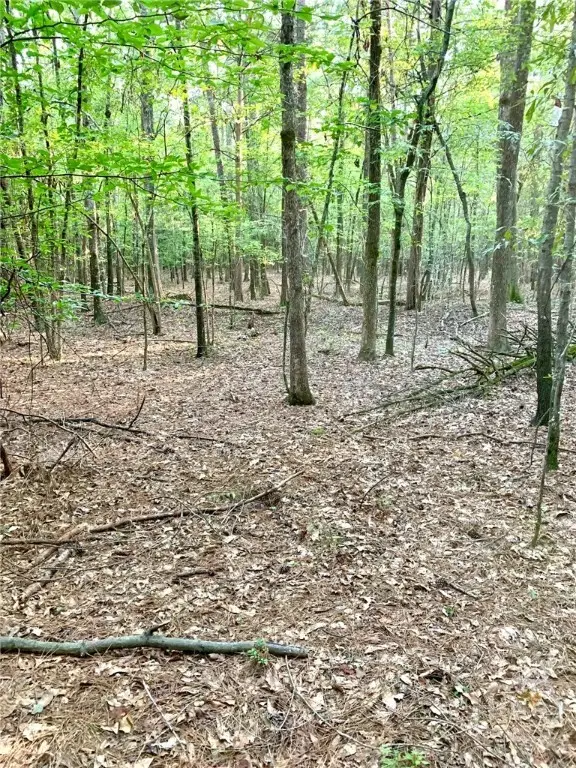 $250,000Active10 Acres
$250,000Active10 Acres0 Archer Grove School Road #Tract B, Athens, GA 30607
MLS# CL339824Listed by: COLDWELL BANKER UPCHURCH REALTY - New
 $225,000Active-- beds -- baths
$225,000Active-- beds -- baths530 Rustwood Drive, Athens, GA 30606
MLS# 7650265Listed by: KELLER WILLIAMS PREMIER - New
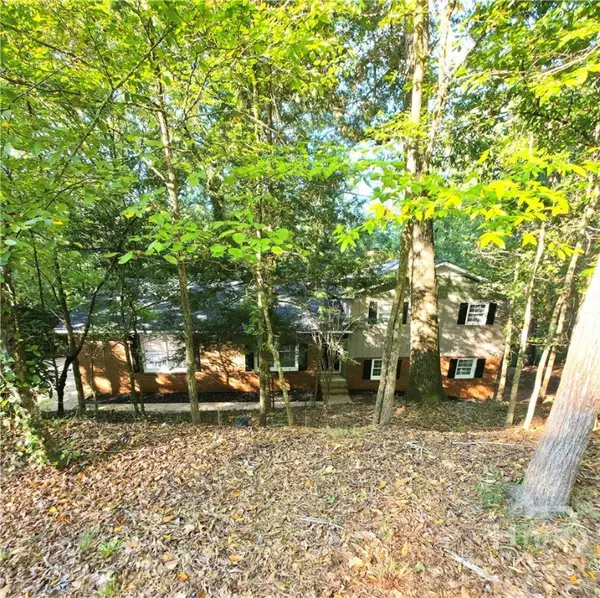 $399,990Active4 beds 3 baths2,736 sq. ft.
$399,990Active4 beds 3 baths2,736 sq. ft.340 Caldwell Circle, Athens, GA 30605
MLS# CL339705Listed by: RAC PROPERTIES OF ATHENS, INC. - New
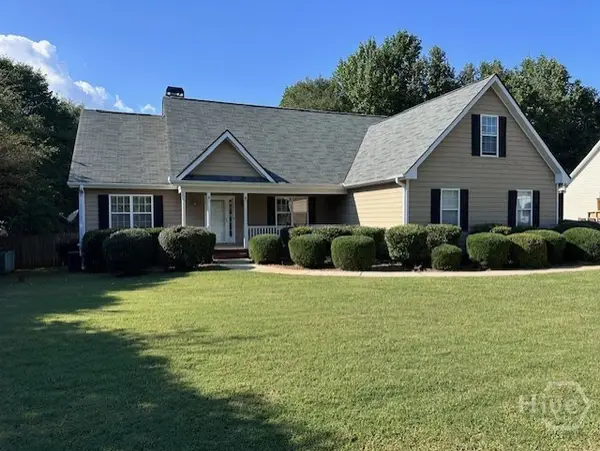 $399,900Active3 beds 3 baths2,090 sq. ft.
$399,900Active3 beds 3 baths2,090 sq. ft.Address Withheld By Seller, Athens, GA 30605
MLS# CL339647Listed by: WILLIAMSON BROS. REALTY & AUCTION - New
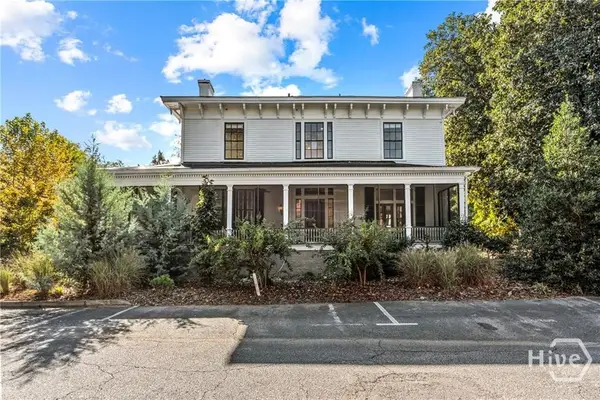 $1,900,000Active9 beds 11 baths4,736 sq. ft.
$1,900,000Active9 beds 11 baths4,736 sq. ft.365 S Church Street #1A, 1B, 1C, Athens, GA 30605
MLS# CL337468Listed by: GREATER ATHENS PROPERTIES - New
 $635,000Active4 beds 4 baths2,793 sq. ft.
$635,000Active4 beds 4 baths2,793 sq. ft.556 Fuller Road, Athens, GA 30607
MLS# 7649575Listed by: SOUTHERN CLASSIC REALTORS - New
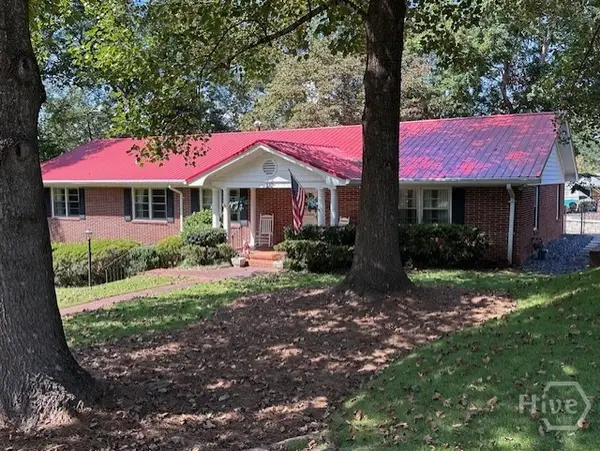 $579,900Active4 beds 3 baths2,574 sq. ft.
$579,900Active4 beds 3 baths2,574 sq. ft.210 Wells Drive, Athens, GA 30606
MLS# CL339674Listed by: WILLIAMSON BROS. REALTY & AUCTION - New
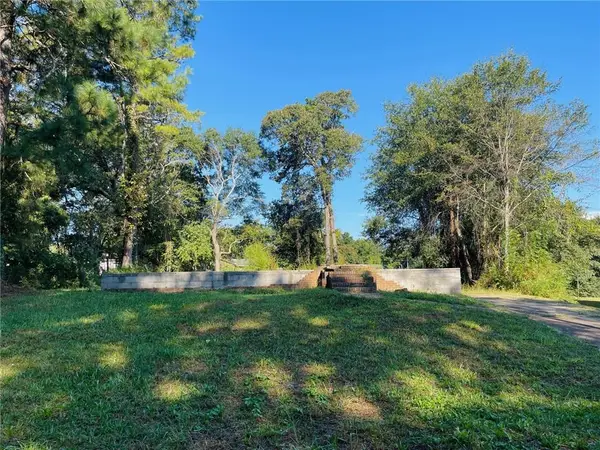 $69,000Active0.31 Acres
$69,000Active0.31 Acres159 Wright Circle, Athens, GA 30601
MLS# 7649442Listed by: HOMESMART - New
 $309,990Active4 beds 2 baths1,768 sq. ft.
$309,990Active4 beds 2 baths1,768 sq. ft.260-262 Park Ridge Drive, Athens, GA 30605
MLS# CL339654Listed by: GREATER ATHENS PROPERTIES - New
 $349,900Active3 beds 2 baths1,420 sq. ft.
$349,900Active3 beds 2 baths1,420 sq. ft.425 Classic Road, Athens, GA 30606
MLS# CL339576Listed by: V.LOW PROPERTIES, INC.
