210 Wells Drive, Athens, GA 30606
Local realty services provided by:Better Homes and Gardens Real Estate Legacy
210 Wells Drive,Athens, GA 30606
$579,900
- 4 Beds
- 3 Baths
- 2,574 sq. ft.
- Single family
- Active
Listed by:sam williamson
Office:williamson bros. realty & auction
MLS#:CL339674
Source:GA_SABOR
Price summary
- Price:$579,900
- Price per sq. ft.:$225.29
About this home
4-Bedroom/2.5 Bath in Beechwood Hills! Enjoy quick access to Beechwood & Alps Shopping Centers as well as nearby Schools & downtown Athens, UGA Campus! Popular 5-Points is just a short distance! Spacious brick ranch covered with beautiful hardwood floors. Living room has an ornamental fireplace & dining room has natural light offering customizable use options! Step into the kitchen with bay window, hard surface countertops and tile backsplash, flows into the den with knotty pine paneling, built-in bookcase, & French doors leading to an oversized patio viewing mature canopies of trees & landscaping. This outdoor living space includes tongue & groove ceiling with remote controlled lighting & ceiling fan, sculptured block wall & stone steps to the driveway. The backyard has fencing off the patio as well as an area to unwind & relax, even plant a small garden. The 4 bedrooms are split on each side of the home. The large primary bedroom with dual closets, plus a sizable tile hall bath, & 2nd bedroom offering flexibility for office, workout, study, & more are on one side. 3rd bedroom which boasts a cedar closet, hall tile shower bath, plus 4th bedroom. Take the interior steps to the daylight basement & find a large laundry area with sink, lots of storage space, ½ bath, & exterior door to the 2-car carport.
Contact an agent
Home facts
- Year built:1960
- Listing ID #:CL339674
- Added:1 day(s) ago
- Updated:September 15, 2025 at 10:07 AM
Rooms and interior
- Bedrooms:4
- Total bathrooms:3
- Full bathrooms:2
- Half bathrooms:1
- Living area:2,574 sq. ft.
Heating and cooling
- Cooling:Central Air, Electric
- Heating:Central, Gas
Structure and exterior
- Roof:Metal
- Year built:1960
- Building area:2,574 sq. ft.
- Lot area:0.42 Acres
Utilities
- Water:Public
- Sewer:Public Sewer
Finances and disclosures
- Price:$579,900
- Price per sq. ft.:$225.29
New listings near 210 Wells Drive
- New
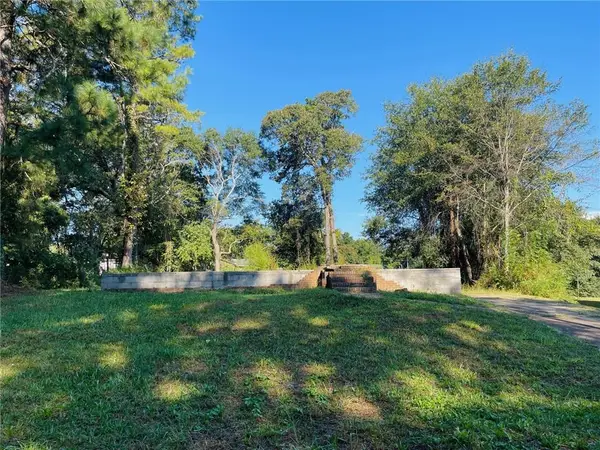 $69,000Active0.31 Acres
$69,000Active0.31 Acres159 Wright Circle, Athens, GA 30601
MLS# 7649442Listed by: HOMESMART - New
 $309,990Active4 beds 2 baths1,768 sq. ft.
$309,990Active4 beds 2 baths1,768 sq. ft.260-262 Park Ridge Drive, Athens, GA 30605
MLS# CL339654Listed by: GREATER ATHENS PROPERTIES - New
 $349,900Active3 beds 2 baths1,420 sq. ft.
$349,900Active3 beds 2 baths1,420 sq. ft.425 Classic Road, Athens, GA 30606
MLS# CL339576Listed by: V.LOW PROPERTIES, INC. - New
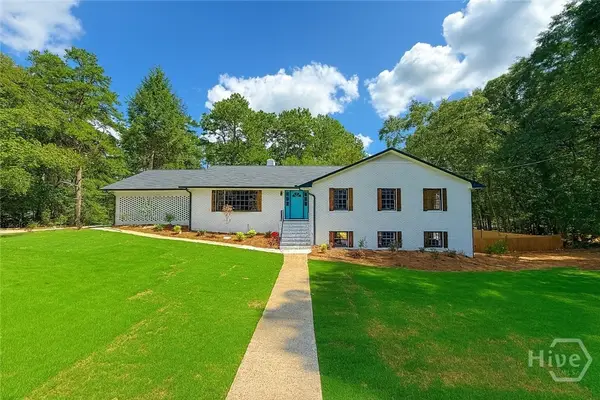 $719,000Active6 beds 5 baths3,896 sq. ft.
$719,000Active6 beds 5 baths3,896 sq. ft.105 Highland Drive, Athens, GA 30606
MLS# CM1025931Listed by: KELLER WILLIAMS GREATER ATHENS - Coming Soon
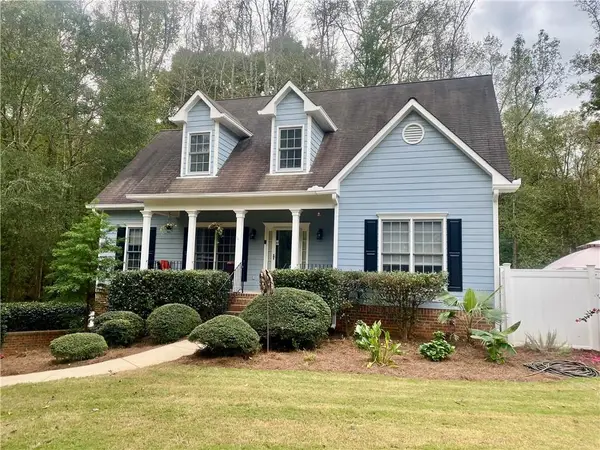 $549,000Coming Soon4 beds 4 baths
$549,000Coming Soon4 beds 4 baths108 Buckeye Branch, Athens, GA 30605
MLS# 7648617Listed by: RE/MAX TRU - New
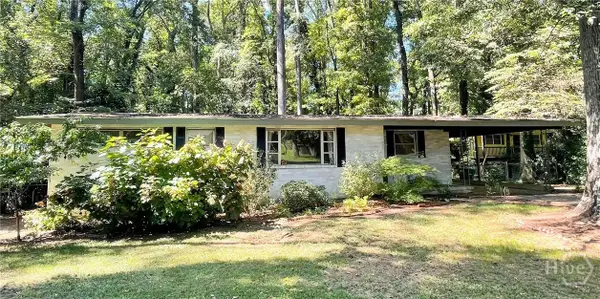 $259,000Active2 beds 2 baths1,416 sq. ft.
$259,000Active2 beds 2 baths1,416 sq. ft.208 Springtree Road, Athens, GA 30605
MLS# CL339560Listed by: HOMESMART - New
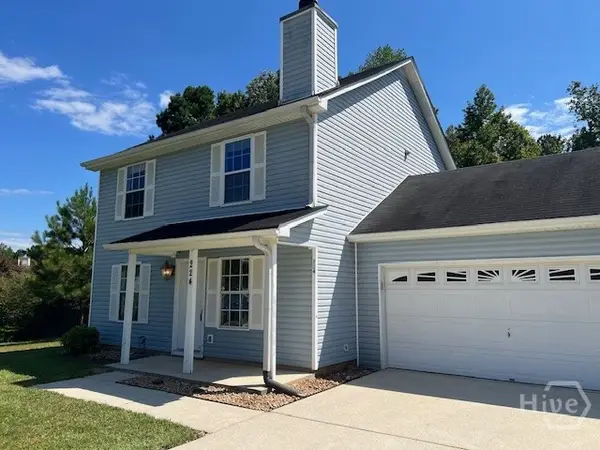 $300,000Active4 beds 3 baths1,500 sq. ft.
$300,000Active4 beds 3 baths1,500 sq. ft.224 Vineyard Drive, Athens, GA 30607
MLS# CL339495Listed by: CLASSIC TEAM REALTY - New
 $250,000Active2 beds 1 baths1,022 sq. ft.
$250,000Active2 beds 1 baths1,022 sq. ft.250 Little Street #D205, Athens, GA 30605
MLS# CL339375Listed by: ATHENS REAL ESTATE ASSOCIATES, INC. - New
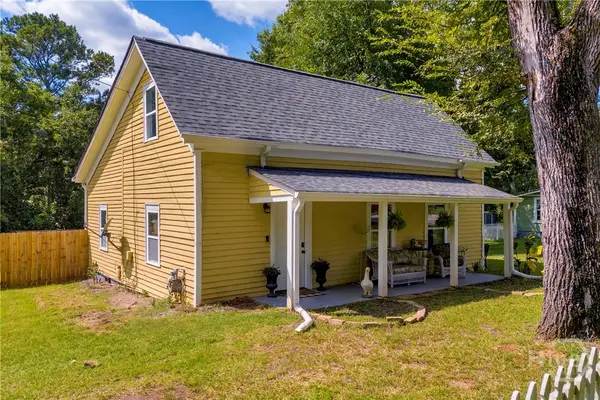 $319,000Active3 beds 1 baths1,361 sq. ft.
$319,000Active3 beds 1 baths1,361 sq. ft.830 Whitehall Road, Athens, GA 30605
MLS# CL339130Listed by: GA REALTY LLC
