116 Laurel Springs Drive, Athens, GA 30606
Local realty services provided by:Better Homes and Gardens Real Estate Metro Brokers
116 Laurel Springs Drive,Athens, GA 30606
$319,900
- 3 Beds
- 3 Baths
- 1,704 sq. ft.
- Single family
- Active
Listed by:donna fee
Office:greater athens properties
MLS#:CM1027863
Source:GA_AAAR
Price summary
- Price:$319,900
- Price per sq. ft.:$187.73
About this home
"Nicest thing Athens has ever seen," is what the new development of the Georgia Square Mall will be according to it's developer and this sweet home has easy access to the future hotspot with bike trails, wonderful restaurants, and the vibrancy of a community hub. This creekside lot with year-round shade is convenient to the Loop, 78 and 316. Deck overlooks creek sandbars and mossy lawn and is easily accessed from the glass sliders in the living room and open kitchen. This cul-de-sac Lot is one of the largest ones in the neighborhood and yard feels private with mature trees and dappled light while having easy access to your favorite shopping on the high-demand Westside. Yard has perfect spot for a garden and/or a trampoline. Multiple dining areas in the home include dedicated dining room, eat-in kitchen plus breakfast bar. Main floor has flex room with glass doors just off the foyer for ideal office/study/library. Half-bath located off the foyer on main floor. Upstairs is the large owner's suite with corner windows and trey ceiling. Owner's suite bath has soaking tub with treetop views, separate shower and private water closet. Owner's Suite is the entire back of the upstairs so it feels like your own private space overlooking hardwoods and a winding creek. Two additional bedrooms plus full bath also upstairs. Home has garage and basement so ample storage space with this Westside classic. Ideal opportunity to buy now and live creekside on your large shaded and quiet cul-de-sac lot and let the largest redevelopment in Athens, GA increase your value over time. This is a good buy.
Contact an agent
Home facts
- Year built:1995
- Listing ID #:CM1027863
- Added:23 day(s) ago
- Updated:September 15, 2025 at 03:33 PM
Rooms and interior
- Bedrooms:3
- Total bathrooms:3
- Full bathrooms:2
- Half bathrooms:1
- Living area:1,704 sq. ft.
Heating and cooling
- Cooling:Electric
- Heating:Electric
Structure and exterior
- Year built:1995
- Building area:1,704 sq. ft.
- Lot area:0.4 Acres
Schools
- High school:Clarke Central
- Middle school:Burney-Harris-Lyons
- Elementary school:Cleveland Road
Utilities
- Sewer:Underground Utilities
Finances and disclosures
- Price:$319,900
- Price per sq. ft.:$187.73
- Tax amount:$2,628 (2024)
New listings near 116 Laurel Springs Drive
- New
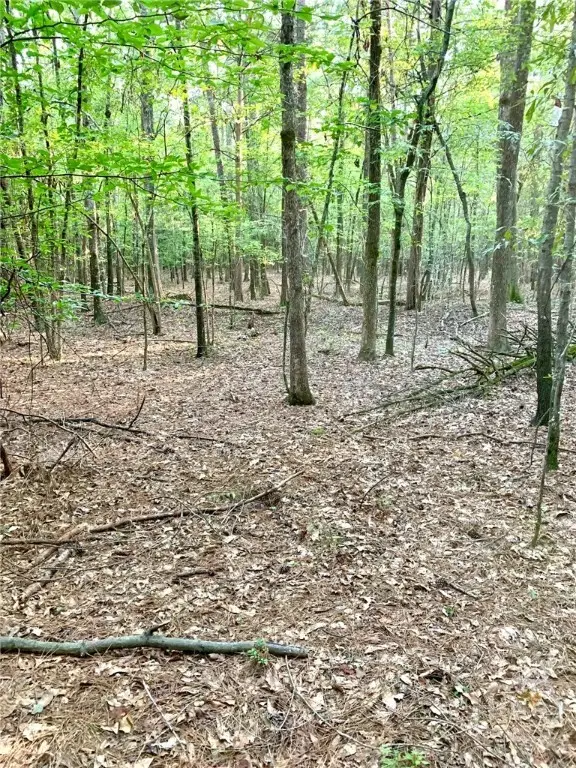 $250,000Active10 Acres
$250,000Active10 Acres0 Archer Grove School Road #Tract B, Athens, GA 30607
MLS# CL339824Listed by: COLDWELL BANKER UPCHURCH REALTY - New
 $225,000Active-- beds -- baths
$225,000Active-- beds -- baths530 Rustwood Drive, Athens, GA 30606
MLS# 7650265Listed by: KELLER WILLIAMS PREMIER - New
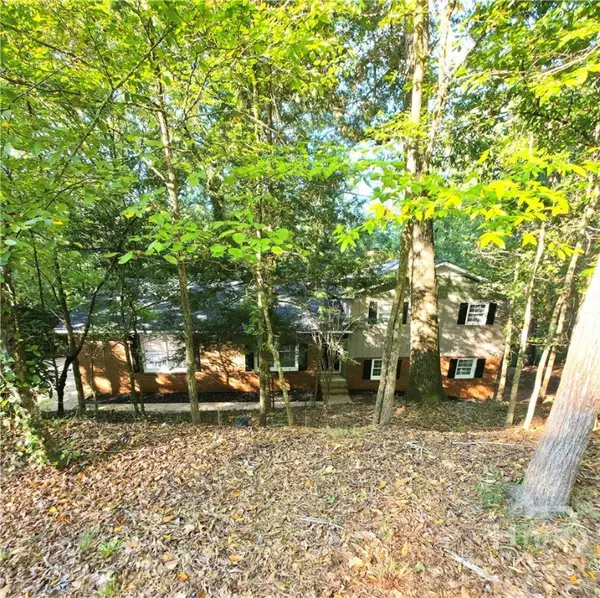 $399,990Active4 beds 3 baths2,736 sq. ft.
$399,990Active4 beds 3 baths2,736 sq. ft.340 Caldwell Circle, Athens, GA 30605
MLS# CL339705Listed by: RAC PROPERTIES OF ATHENS, INC. - New
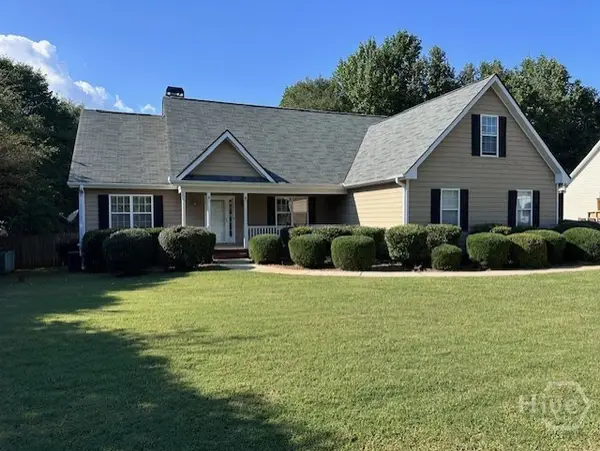 $399,900Active3 beds 3 baths2,090 sq. ft.
$399,900Active3 beds 3 baths2,090 sq. ft.Address Withheld By Seller, Athens, GA 30605
MLS# CL339647Listed by: WILLIAMSON BROS. REALTY & AUCTION - New
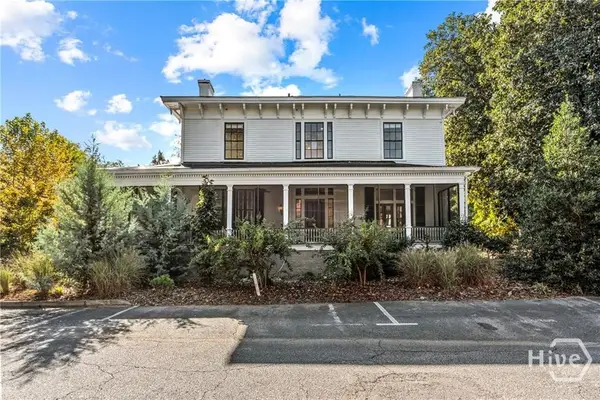 $1,900,000Active9 beds 11 baths4,736 sq. ft.
$1,900,000Active9 beds 11 baths4,736 sq. ft.365 S Church Street #1A, 1B, 1C, Athens, GA 30605
MLS# CL337468Listed by: GREATER ATHENS PROPERTIES - New
 $635,000Active4 beds 4 baths2,793 sq. ft.
$635,000Active4 beds 4 baths2,793 sq. ft.556 Fuller Road, Athens, GA 30607
MLS# 7649575Listed by: SOUTHERN CLASSIC REALTORS - New
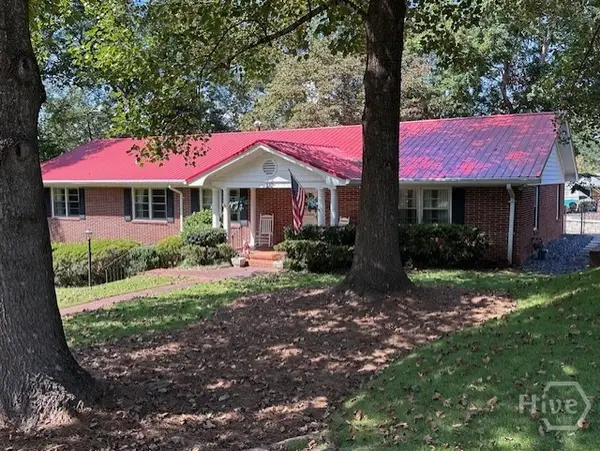 $579,900Active4 beds 3 baths2,574 sq. ft.
$579,900Active4 beds 3 baths2,574 sq. ft.210 Wells Drive, Athens, GA 30606
MLS# CL339674Listed by: WILLIAMSON BROS. REALTY & AUCTION - New
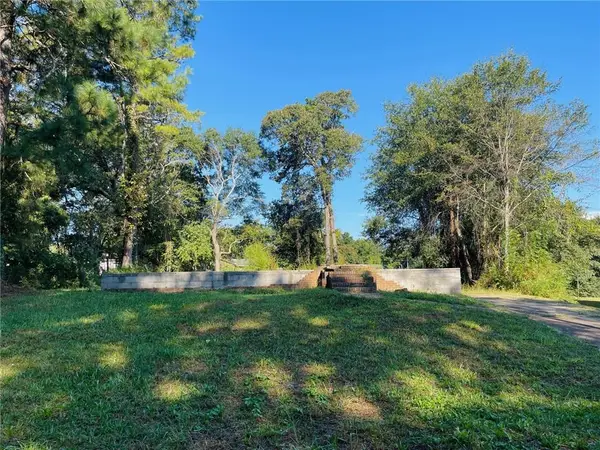 $69,000Active0.31 Acres
$69,000Active0.31 Acres159 Wright Circle, Athens, GA 30601
MLS# 7649442Listed by: HOMESMART - New
 $309,990Active4 beds 2 baths1,768 sq. ft.
$309,990Active4 beds 2 baths1,768 sq. ft.260-262 Park Ridge Drive, Athens, GA 30605
MLS# CL339654Listed by: GREATER ATHENS PROPERTIES - New
 $349,900Active3 beds 2 baths1,420 sq. ft.
$349,900Active3 beds 2 baths1,420 sq. ft.425 Classic Road, Athens, GA 30606
MLS# CL339576Listed by: V.LOW PROPERTIES, INC.
