119 Fortson Circle, Athens, GA 30606
Local realty services provided by:Better Homes and Gardens Real Estate Metro Brokers
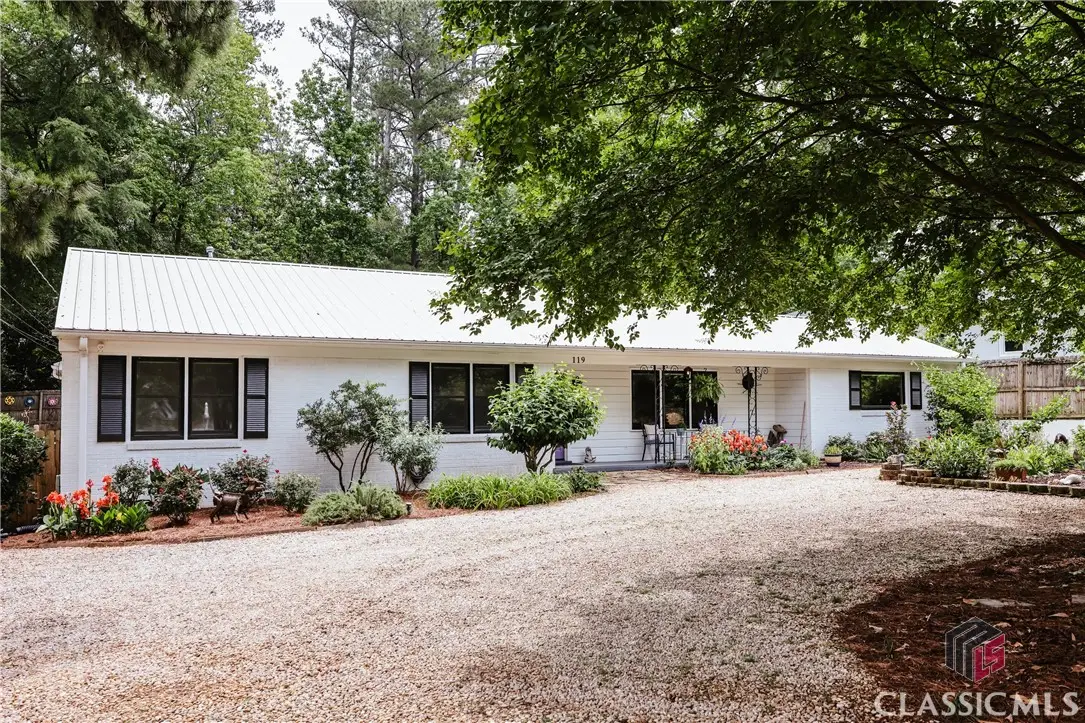


Listed by:mary catherine smith
Office:corcoran classic living
MLS#:CM1025835
Source:GA_AAAR
Price summary
- Price:$829,000
- Price per sq. ft.:$360.43
About this home
Experience the finest in modern comfort with this beautifully renovated four-bedroom, three-bath ranch located in the highly desirable Five Points neighborhood. Perfectly move-in ready, this single-story residence combines contemporary updates with timeless charm, offering a spacious and functional living environment.
Situated on a generous, level lot just under half an acre, the property provides ample potential for expansion and outdoor enjoyment. The expansive, open floor plan encompasses approximately 2,400 square feet of thoughtfully upgraded living space. Distinctive features include ship lap ceilings in the main living areas and kitchen, along with an original wood-burning fireplace that adds character and warmth.
The generously sized living room seamlessly connects to a bright sunroom and a sizable dining area, ideal for entertaining. The updated kitchen showcases a large picture window overlooking the meticulously maintained backyard, a gas range with an exposed vent hood, and an original live-edge wood breakfast bar. Additional amenities include a vintage penny tile backsplash and two spacious pantry/closet storage spaces.
A converted screen porch now serves as a versatile sunroom—perfect for a home office or reading nook—bathed in natural light. The owner’s suite, located at the rear corner of the home for privacy, features three closets for ample storage and a newly renovated bathroom with a large tile shower, soaking tub, and separate lavatory closet.
Two secondary bedrooms share a full hall bath, while the fourth bedroom, situated on the opposite side of the residence, includes an en suite bath with a large tile shower, French doors leading to the back patio, and can function as an in-law or guest suite. This flexible layout is ideal for accommodating guests or family members.
Recent upgrades include new energy-efficient windows with a lifetime warranty, a durable metal roof, and impressive landscaping with drought-tolerant perennials, a large custom-covered patio, and a modern irrigation system in both front and rear yards for minimal maintenance. The owner has also cultivated beautiful garden beds, enhancing the home's curb appeal.
Conveniently located close to Five Points, the University of Georgia, shopping centers, and local amenities, this exceptional property offers the perfect blend of tranquility, style, and accessibility. Schedule your showing today and make this outstanding residence your new home.
Contact an agent
Home facts
- Year built:1968
- Listing Id #:CM1025835
- Added:85 day(s) ago
- Updated:August 15, 2025 at 07:37 AM
Rooms and interior
- Bedrooms:4
- Total bathrooms:3
- Full bathrooms:3
- Living area:2,300 sq. ft.
Heating and cooling
- Cooling:Heat Pump
- Heating:Central, Heat Pump
Structure and exterior
- Year built:1968
- Building area:2,300 sq. ft.
- Lot area:0.42 Acres
Schools
- High school:Clarke Central
- Middle school:Clarke Middle
- Elementary school:Bettye Henderson Holston Elementary
Finances and disclosures
- Price:$829,000
- Price per sq. ft.:$360.43
- Tax amount:$6,236 (2024)
New listings near 119 Fortson Circle
- New
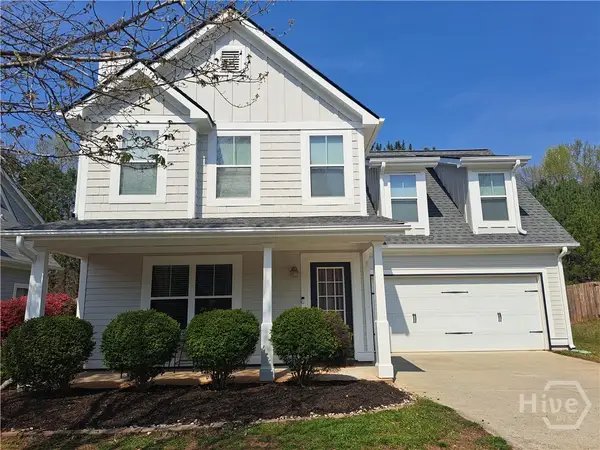 $379,000Active3 beds 3 baths1,967 sq. ft.
$379,000Active3 beds 3 baths1,967 sq. ft.533 Edgewood Drive, Athens, GA 30606
MLS# CL336400Listed by: TROY DAVIDSON REALTY - New
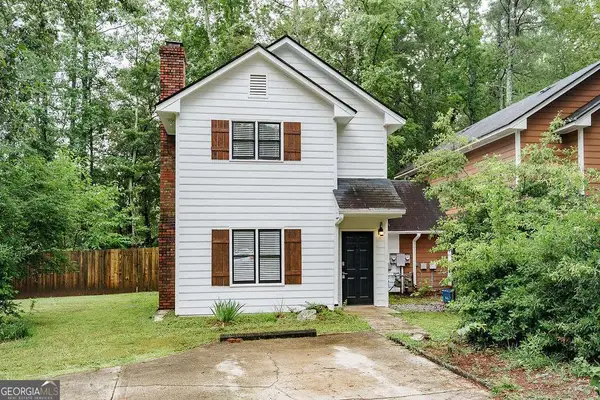 $249,900Active3 beds 3 baths1,236 sq. ft.
$249,900Active3 beds 3 baths1,236 sq. ft.115 Shadow Moss Drive, Athens, GA 30605
MLS# 10584775Listed by: Greater Athens Properties - New
 $165,000Active1 beds 1 baths867 sq. ft.
$165,000Active1 beds 1 baths867 sq. ft.121 Sweetgum Way, Athens, GA 30601
MLS# CL336676Listed by: 5MARKET REALTY - New
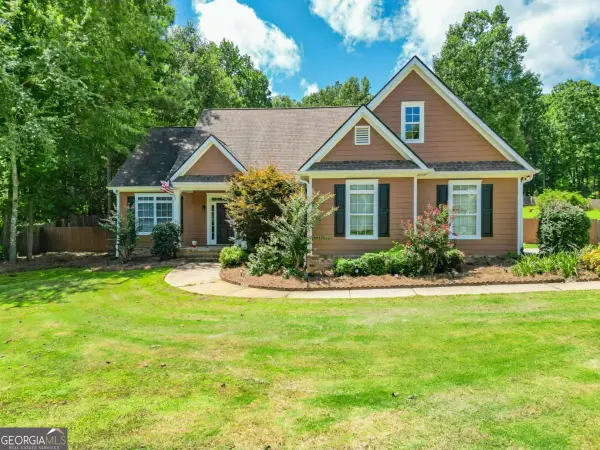 $380,000Active3 beds 2 baths1,854 sq. ft.
$380,000Active3 beds 2 baths1,854 sq. ft.264 Carrington Drive, Athens, GA 30605
MLS# 10584525Listed by: Coldwell Banker Upchurch Rlty.  $205,000Pending1 beds 1 baths795 sq. ft.
$205,000Pending1 beds 1 baths795 sq. ft.250 Little Street #D202, Athens, GA 30605
MLS# CL336451Listed by: CORCORAN CLASSIC LIVING- New
 $440,000Active2 beds 2 baths1,878 sq. ft.
$440,000Active2 beds 2 baths1,878 sq. ft.8421 Macon, Athens, GA 30606
MLS# 10584224Listed by: Coldwell Banker Upchurch Rlty. - New
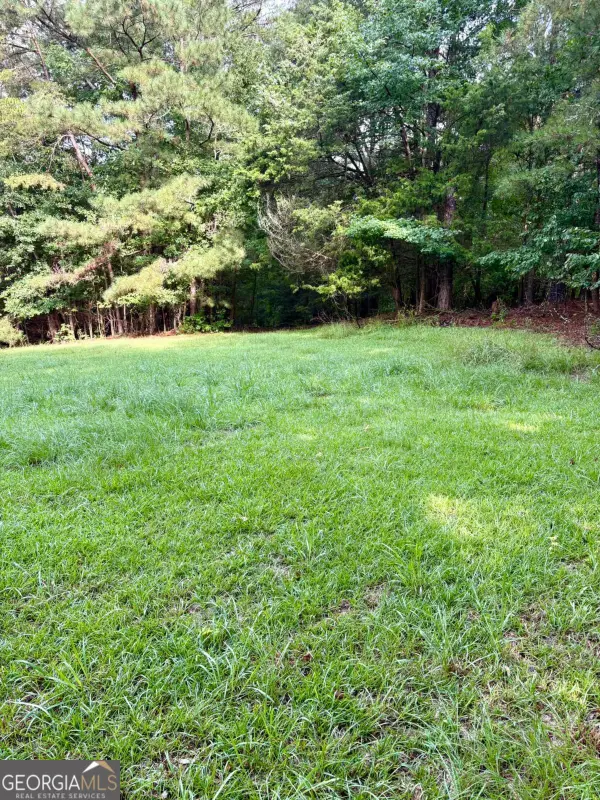 $110,000Active0.96 Acres
$110,000Active0.96 Acres0 Macon Highway, Athens, GA 30606
MLS# 10584304Listed by: Coldwell Banker Upchurch Rlty. - New
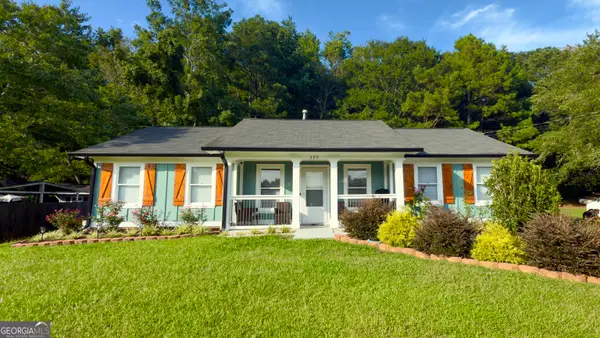 $295,000Active3 beds 2 baths1,436 sq. ft.
$295,000Active3 beds 2 baths1,436 sq. ft.330 Monty Drive, Athens, GA 30601
MLS# 10583927Listed by: Greater Athens Properties - New
 $249,000Active2 beds 2 baths1,200 sq. ft.
$249,000Active2 beds 2 baths1,200 sq. ft.145 Rustwood Drive, Athens, GA 30606
MLS# CL336524Listed by: ERA SUNRISE REALTY - New
 $298,000Active-- beds -- baths
$298,000Active-- beds -- baths125 St Andrews Court, Athens, GA 30605
MLS# 7631073Listed by: KELLER WILLIAMS NORTH ATLANTA
