125 Mitchell Bluff, Athens, GA 30606
Local realty services provided by:Better Homes and Gardens Real Estate Metro Brokers
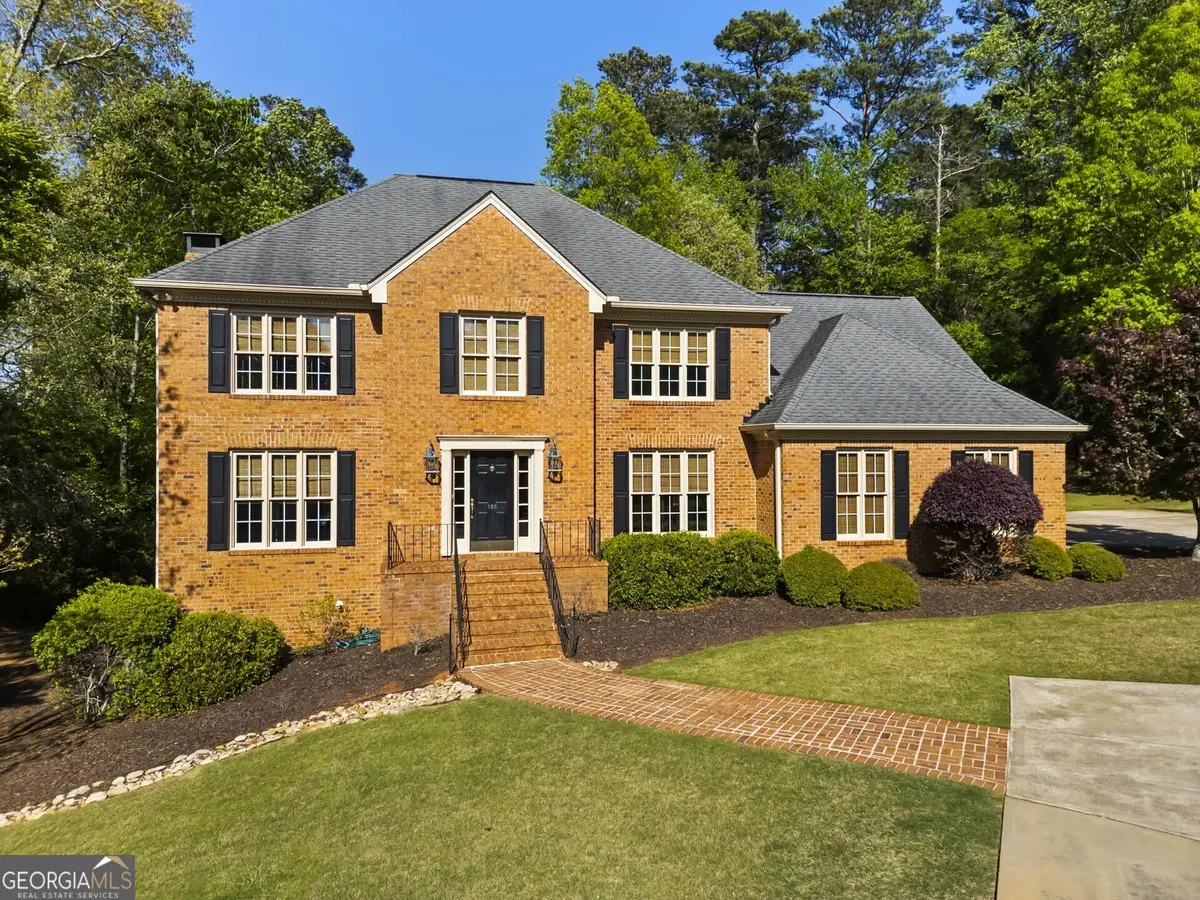
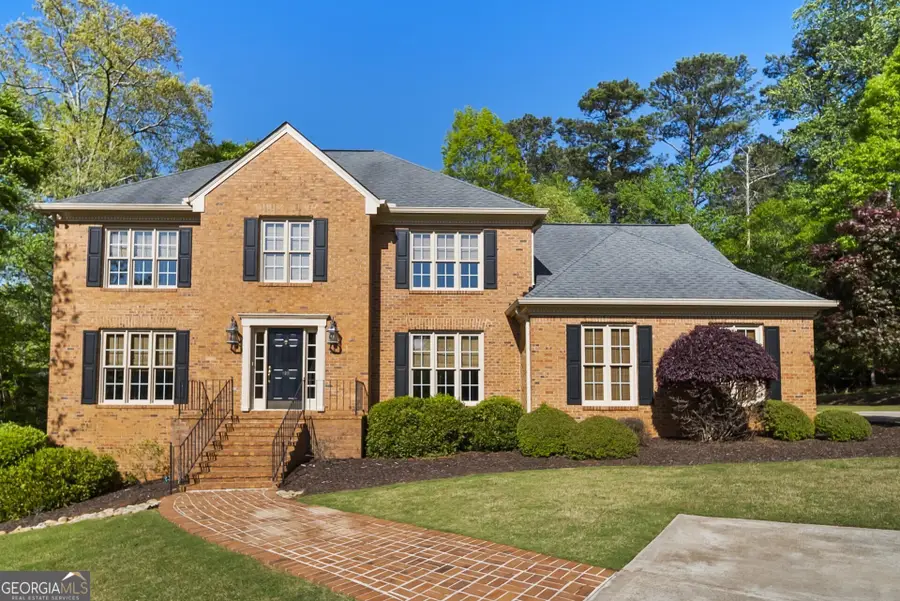

125 Mitchell Bluff,Athens, GA 30606
$649,900
- 5 Beds
- 5 Baths
- 4,613 sq. ft.
- Single family
- Active
Listed by:hank bailey
Office:re/max legends
MLS#:10501254
Source:METROMLS
Price summary
- Price:$649,900
- Price per sq. ft.:$140.88
- Monthly HOA dues:$8.33
About this home
Nestled at the end of a quiet cul-de-sac in the highly sought-after High Ridge neighborhood, this impressive brick residence combines timeless elegance with modern updates. Originally built in a traditional Georgian style, the home underwent meticulous renovations in 2001 and 2013, blending classic charm with contemporary enhancements that make it truly stand out. A dream for any designer, this home offers an airy, light-filled atmosphere with a well-crafted, formal layout that accommodates both large family gatherings and intimate entertaining. Upon entry, youll find refinished hardwood floors, detailed moldings, decorative light fixtures, custom built-ins, and an abundance of windows that flood the space with natural light. The thoughtfully designed floor plan offers a formal living room, a spacious dining room, a great room with a masonry fireplace and built-ins, and a sprawling kitchen that serves as the heart of the home. The kitchen, completely redesigned in 2014, is a chefs paradise with professional-grade stainless steel appliances, ample granite counter space with breakfast bar seating, and custom cabinetry that provides both style and function. The adjoining breakfast nook offers a cozy spot for family meals or your morning coffee. A vaulted-ceiling mudroom addition adds both character and practicality, perfect for keeping your home organized and clutter-free. Upstairs, the bedrooms are generously sized and equipped with carpet flooring, ceiling fans, and plenty of closet space. The master suite is a true retreat, featuring a spacious layout that can easily accommodate large furniture, a king-sized bed, and a sitting area. The master bath is a spa-like oasis with dual sinks, gorgeous countertops, a walk-in shower with frameless glass doors, and stylish lighting fixtures. One of the standout features of this home is the fully finished basement, providing flexible living space with a large recreation room, an additional bedroom and bathroom, and ample storage. Outside, the home continues to impress with a beautifully manicured yard, professional landscaping, and a private, expansive rear deck perfect for outdoor relaxation and entertaining. Located just minutes from shopping, dining, and Publix, this home offers unparalleled convenience in a prime Athens location. Dont miss the opportunity to own this meticulously maintained, custom-designed home in one of the areas most desirable neighborhoods.
Contact an agent
Home facts
- Year built:1985
- Listing Id #:10501254
- Updated:August 14, 2025 at 10:41 AM
Rooms and interior
- Bedrooms:5
- Total bathrooms:5
- Full bathrooms:4
- Half bathrooms:1
- Living area:4,613 sq. ft.
Heating and cooling
- Cooling:Electric, Heat Pump
- Heating:Electric, Heat Pump
Structure and exterior
- Roof:Composition
- Year built:1985
- Building area:4,613 sq. ft.
- Lot area:0.64 Acres
Schools
- High school:Clarke Central
- Middle school:Clarke
- Elementary school:Timothy
Utilities
- Water:Public, Water Available
- Sewer:Public Sewer, Sewer Connected
Finances and disclosures
- Price:$649,900
- Price per sq. ft.:$140.88
- Tax amount:$7,088 (2023)
New listings near 125 Mitchell Bluff
- New
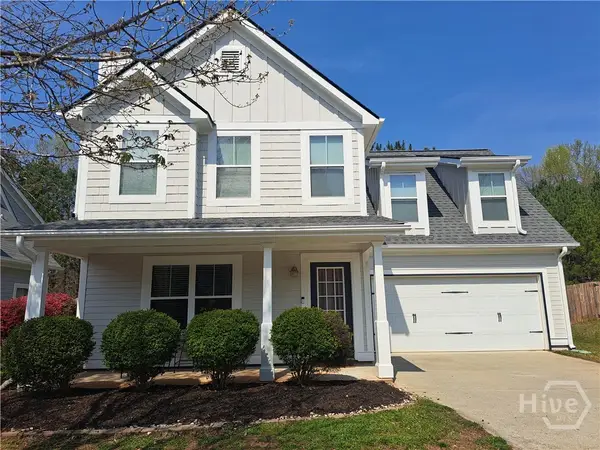 $379,000Active3 beds 3 baths1,967 sq. ft.
$379,000Active3 beds 3 baths1,967 sq. ft.533 Edgewood Drive, Athens, GA 30606
MLS# CL336400Listed by: TROY DAVIDSON REALTY - New
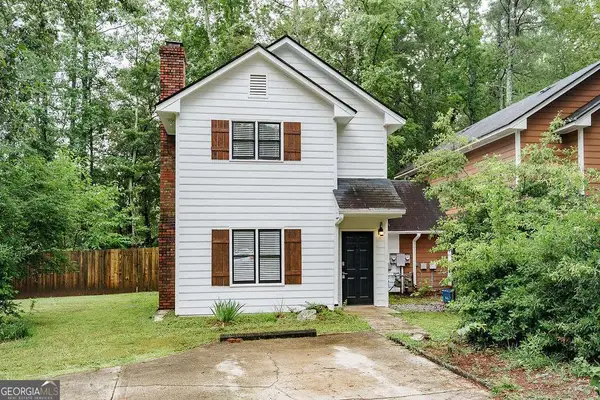 $249,900Active3 beds 3 baths1,236 sq. ft.
$249,900Active3 beds 3 baths1,236 sq. ft.115 Shadow Moss Drive, Athens, GA 30605
MLS# 10584775Listed by: Greater Athens Properties - New
 $165,000Active1 beds 1 baths867 sq. ft.
$165,000Active1 beds 1 baths867 sq. ft.121 Sweetgum Way, Athens, GA 30601
MLS# CL336676Listed by: 5MARKET REALTY - New
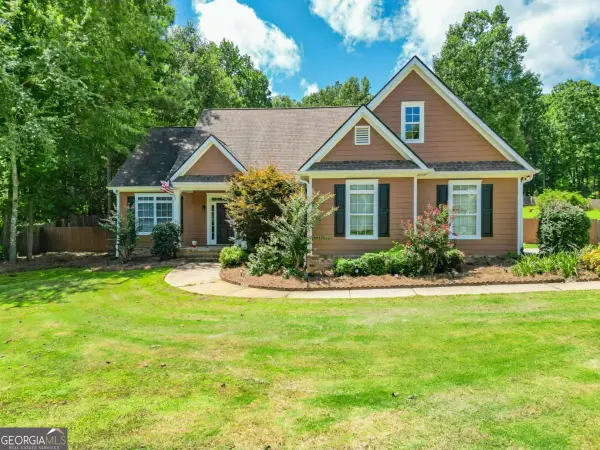 $380,000Active3 beds 2 baths1,854 sq. ft.
$380,000Active3 beds 2 baths1,854 sq. ft.264 Carrington Drive, Athens, GA 30605
MLS# 10584525Listed by: Coldwell Banker Upchurch Rlty.  $205,000Pending1 beds 1 baths795 sq. ft.
$205,000Pending1 beds 1 baths795 sq. ft.250 Little Street #D202, Athens, GA 30605
MLS# CL336451Listed by: CORCORAN CLASSIC LIVING- New
 $440,000Active2 beds 2 baths1,878 sq. ft.
$440,000Active2 beds 2 baths1,878 sq. ft.8421 Macon, Athens, GA 30606
MLS# 10584224Listed by: Coldwell Banker Upchurch Rlty. - New
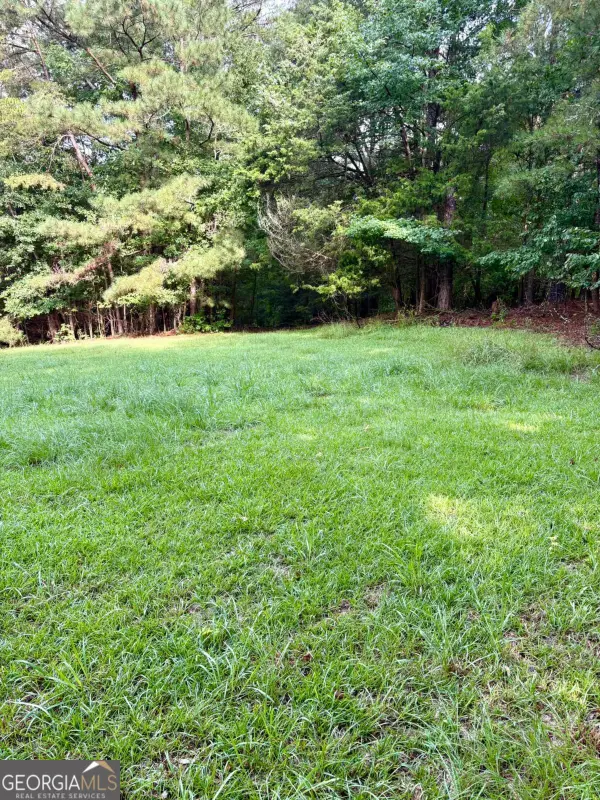 $110,000Active1.14 Acres
$110,000Active1.14 Acres0 Macon Highway, Athens, GA 30606
MLS# 10584304Listed by: Coldwell Banker Upchurch Rlty. - New
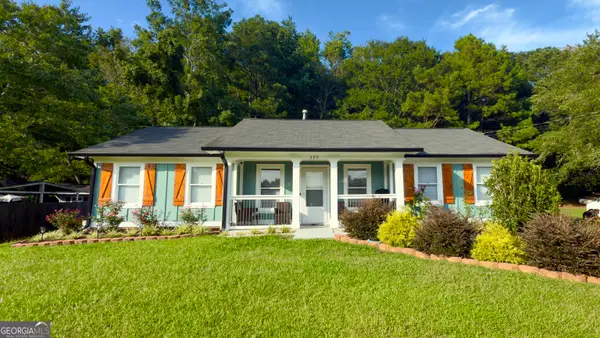 $295,000Active3 beds 2 baths1,436 sq. ft.
$295,000Active3 beds 2 baths1,436 sq. ft.330 Monty Drive, Athens, GA 30601
MLS# 10583927Listed by: Greater Athens Properties - New
 $249,000Active2 beds 2 baths1,200 sq. ft.
$249,000Active2 beds 2 baths1,200 sq. ft.145 Rustwood Drive, Athens, GA 30606
MLS# CL336524Listed by: ERA SUNRISE REALTY - New
 $298,000Active-- beds -- baths
$298,000Active-- beds -- baths125 St Andrews Court, Athens, GA 30605
MLS# 7631073Listed by: KELLER WILLIAMS NORTH ATLANTA
