144 Sterling Drive, Athens, GA 30605
Local realty services provided by:Better Homes and Gardens Real Estate Metro Brokers
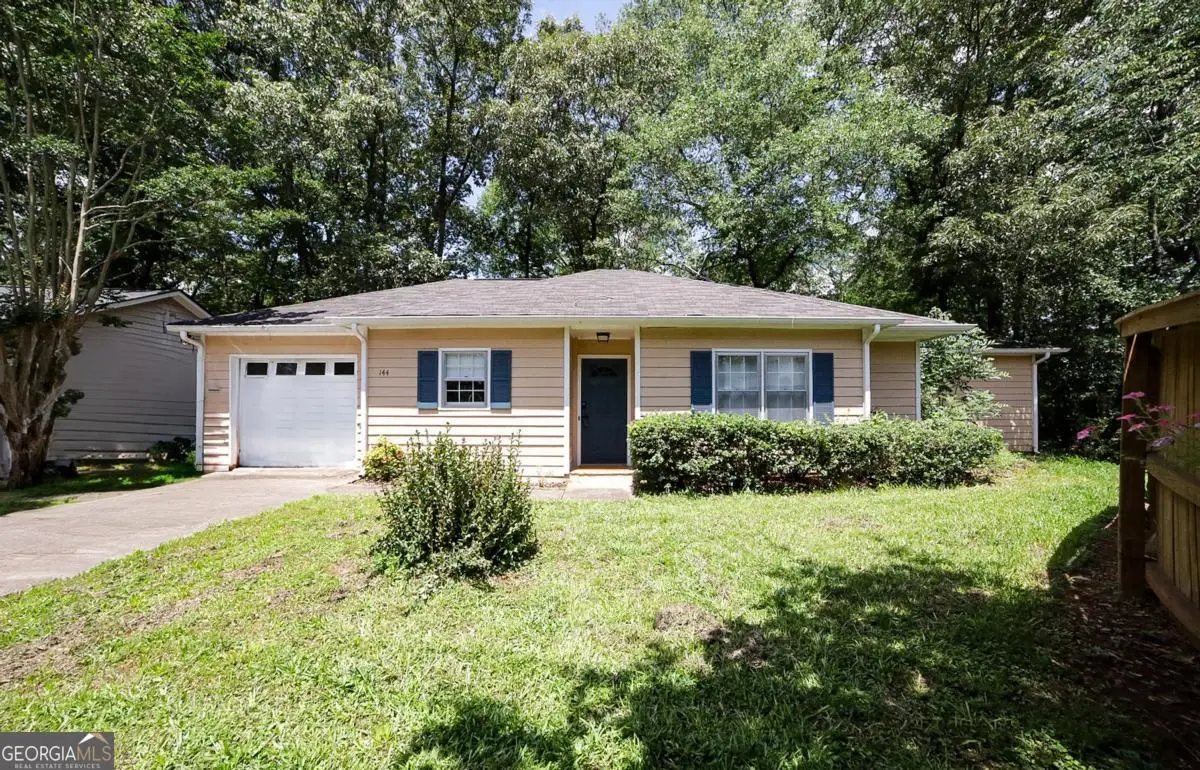
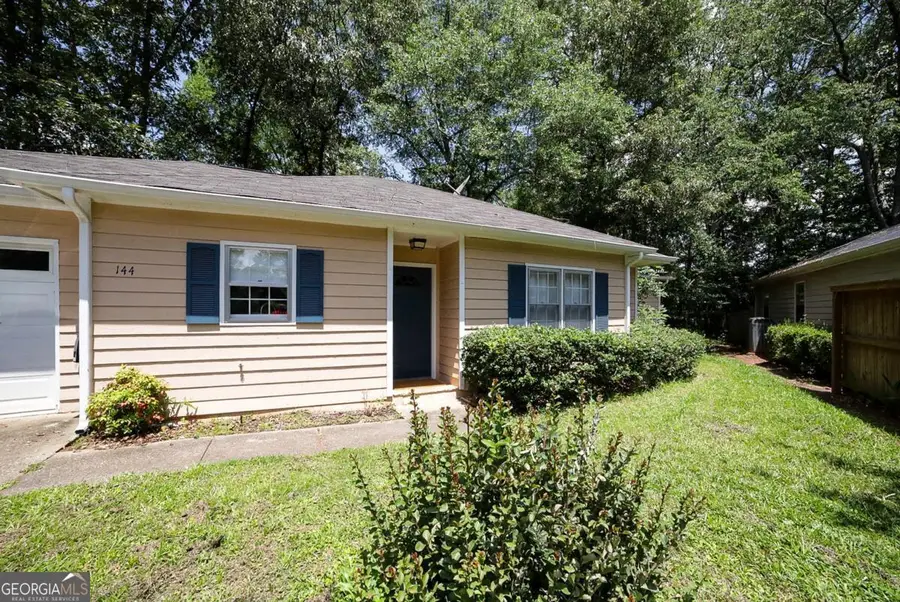

144 Sterling Drive,Athens, GA 30605
$285,000
- 3 Beds
- 2 Baths
- 1,076 sq. ft.
- Single family
- Active
Listed by:jared marsden
Office:keller williams greater athens
MLS#:10546127
Source:METROMLS
Price summary
- Price:$285,000
- Price per sq. ft.:$264.87
About this home
Unsurpassed East Athens convenience and quiet cul-de-sac living is the epitome of this move-in ready ranch in the desirable Villas At Snapfinger community. DETAILS:*3 Bedrooms/2 Full Bath *1076 Sq.Ft. *Year Built - 1993 *.15 Acre Cul-de-sac Lot. SPECIAL FEATURES: Updated Luxury Vinyl Plank Floors Wood-burning Fireplace Vaulted Ceilings Neutral Paint Palette. FLOOR PLAN: -Open, Single-Level Concept. -Welcomed by the Foyer, the layout unfolds to the spacious, vaulted-ceiling Living Room/Dining Room combination. This open layout provides a fireplace with tile surround, access to the garage and sliding glass doors that not only access the rear, but also highlights the space with the perfect touch of natural light. -Well-equipped and offering convenience to both the dining and living areas, the Kitchen was designed in the horseshoe style providing 180 of countertops and cabinet storage space. APPLIANCES: *Stove/Oven Combination *Dishwasher *Side-by-side Refrigerator. -The Laundry space can be found within the garage. -Spanning the right hallway are the Bedroom and Bath options. Each Bedroom offers carpet flooring, ample closet space and quick access to a full bath. -The Owners Suite is set at the end of the hall, and standouts with extra space, double closets and a private full bath. -The Primary Bath is complete with tile floors, shower/tub combo, and vanity. EXTERIOR: ~Private Rear Patio. ~Fenced Rear Yard. ~Storage Building. ~Concrete Drive, Parking Pad and Walkway. EXTRAS: -City Water and sewer -1 Car Garage. LOCATION: Within 1.5 miles to UGA Vet School. 5 minutes to the new Kroger Shopping Center. 3 miles to Loop 10 & UGA East Campus. Outstanding convenience blends with an easy-living plan creating a dynamic duo.
Contact an agent
Home facts
- Year built:1993
- Listing Id #:10546127
- Updated:August 14, 2025 at 10:41 AM
Rooms and interior
- Bedrooms:3
- Total bathrooms:2
- Full bathrooms:2
- Living area:1,076 sq. ft.
Heating and cooling
- Cooling:Ceiling Fan(s), Central Air, Electric
- Heating:Central, Electric
Structure and exterior
- Roof:Composition
- Year built:1993
- Building area:1,076 sq. ft.
- Lot area:0.15 Acres
Schools
- High school:Cedar Shoals
- Middle school:Hilsman
- Elementary school:Barnett Shoals
Utilities
- Water:Public, Water Available
- Sewer:Public Sewer, Sewer Available, Sewer Connected
Finances and disclosures
- Price:$285,000
- Price per sq. ft.:$264.87
- Tax amount:$2,770 (2024)
New listings near 144 Sterling Drive
- New
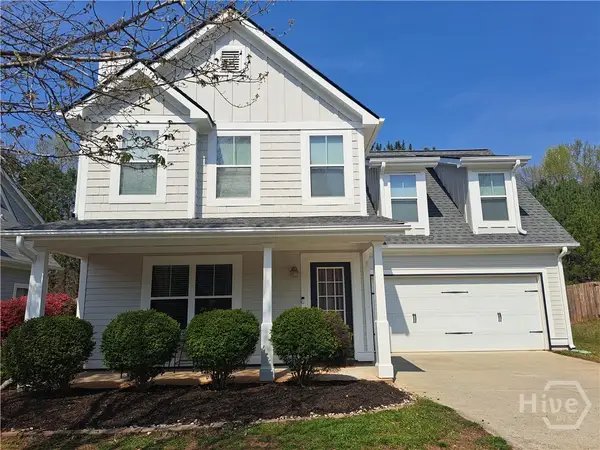 $379,000Active3 beds 3 baths1,967 sq. ft.
$379,000Active3 beds 3 baths1,967 sq. ft.533 Edgewood Drive, Athens, GA 30606
MLS# CL336400Listed by: TROY DAVIDSON REALTY - New
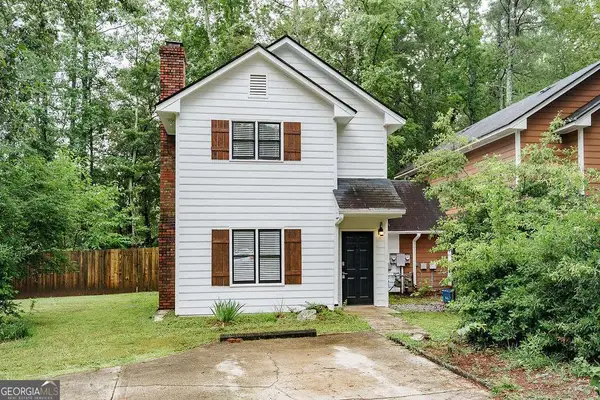 $249,900Active3 beds 3 baths1,236 sq. ft.
$249,900Active3 beds 3 baths1,236 sq. ft.115 Shadow Moss Drive, Athens, GA 30605
MLS# 10584775Listed by: Greater Athens Properties - New
 $165,000Active1 beds 1 baths867 sq. ft.
$165,000Active1 beds 1 baths867 sq. ft.121 Sweetgum Way, Athens, GA 30601
MLS# CL336676Listed by: 5MARKET REALTY - New
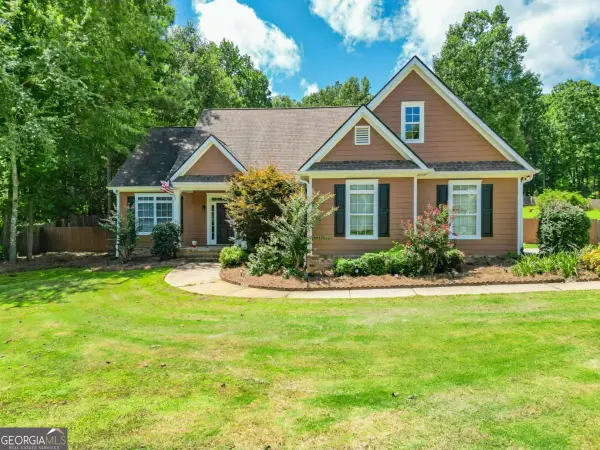 $380,000Active3 beds 2 baths1,854 sq. ft.
$380,000Active3 beds 2 baths1,854 sq. ft.264 Carrington Drive, Athens, GA 30605
MLS# 10584525Listed by: Coldwell Banker Upchurch Rlty.  $205,000Pending1 beds 1 baths795 sq. ft.
$205,000Pending1 beds 1 baths795 sq. ft.250 Little Street #D202, Athens, GA 30605
MLS# CL336451Listed by: CORCORAN CLASSIC LIVING- New
 $440,000Active2 beds 2 baths1,878 sq. ft.
$440,000Active2 beds 2 baths1,878 sq. ft.8421 Macon, Athens, GA 30606
MLS# 10584224Listed by: Coldwell Banker Upchurch Rlty. - New
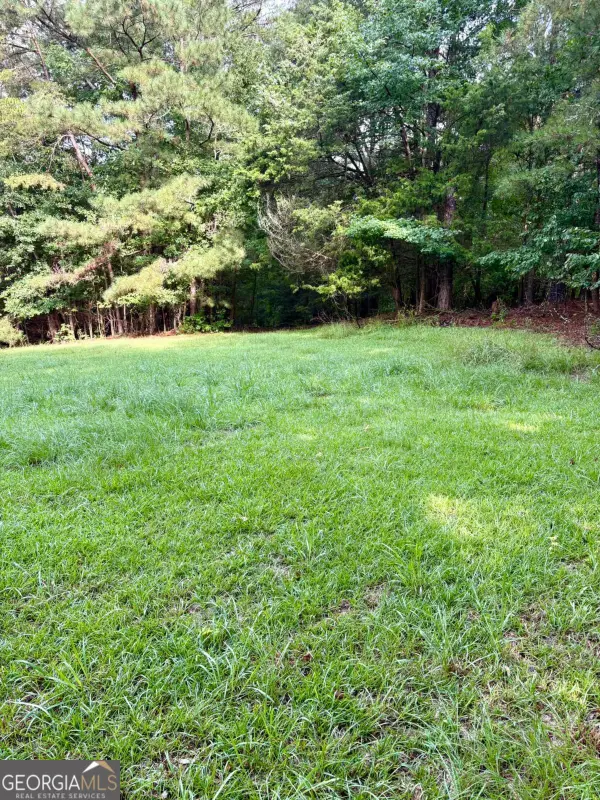 $110,000Active0.96 Acres
$110,000Active0.96 Acres0 Macon Highway, Athens, GA 30606
MLS# 10584304Listed by: Coldwell Banker Upchurch Rlty. - New
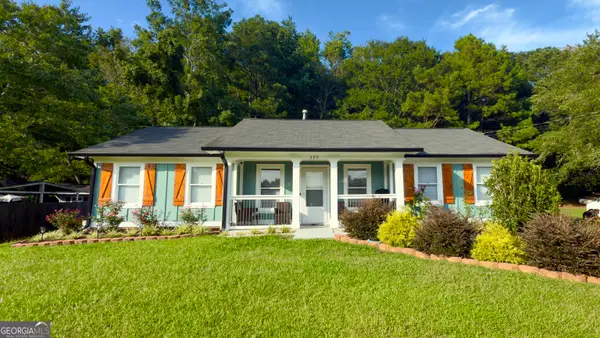 $295,000Active3 beds 2 baths1,436 sq. ft.
$295,000Active3 beds 2 baths1,436 sq. ft.330 Monty Drive, Athens, GA 30601
MLS# 10583927Listed by: Greater Athens Properties - New
 $249,000Active2 beds 2 baths1,200 sq. ft.
$249,000Active2 beds 2 baths1,200 sq. ft.145 Rustwood Drive, Athens, GA 30606
MLS# CL336524Listed by: ERA SUNRISE REALTY - New
 $298,000Active-- beds -- baths
$298,000Active-- beds -- baths125 St Andrews Court, Athens, GA 30605
MLS# 7631073Listed by: KELLER WILLIAMS NORTH ATLANTA
