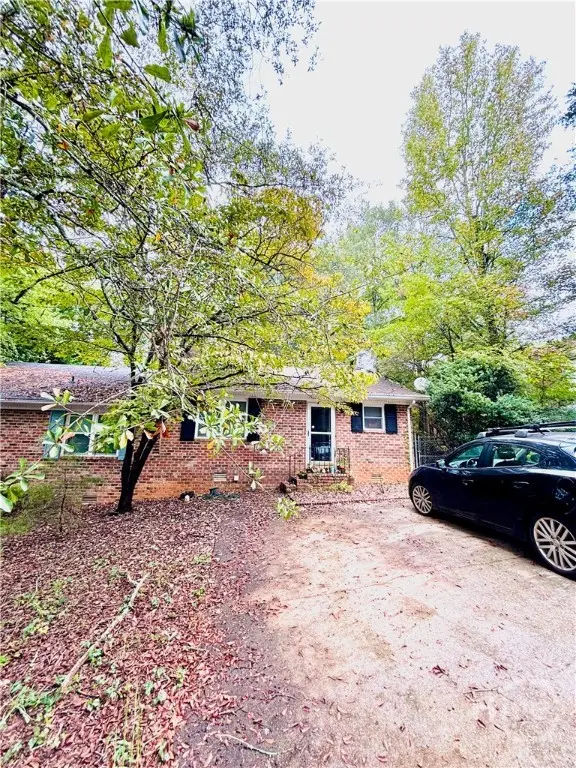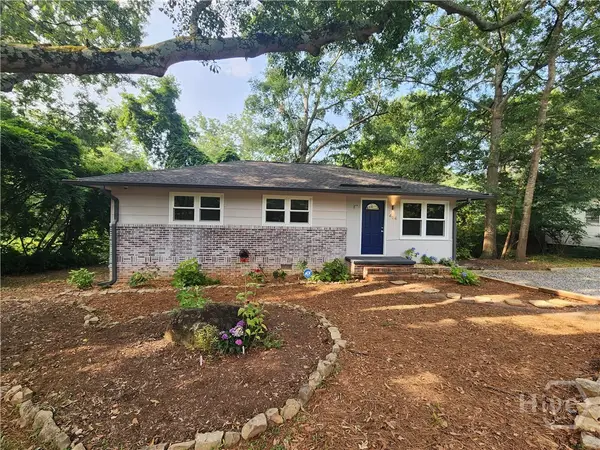146 Dunwoody Drive, Athens, GA 30605
Local realty services provided by:Better Homes and Gardens Real Estate Metro Brokers
146 Dunwoody Drive,Athens, GA 30605
$499,500
- 4 Beds
- 4 Baths
- 3,846 sq. ft.
- Single family
- Active
Listed by: angela clark, jane greenway
Office: coldwell banker upchurch rlty.
MLS#:10533739
Source:METROMLS
Price summary
- Price:$499,500
- Price per sq. ft.:$129.88
About this home
Say hello to this Brick Beauty in highly sought after, Cedar Creek. Step inside this gorgeously renovated home now yearning for a new owner! One of our favorite floor plans built in the 80s, 146 Dunwoody Drive was ahead of its time. On the main level you will find a lovely kitchen, wonderful sun room overlooking the private back yard, a den with cozy fireplace, dining room and living room and a guest bedroom and full bath. Travel upstairs to find the amazing owners suite, plus 2 more additional over-sized bedrooms with updated bath. The terrace level features 1300 of finished square footage with endless options for flex space. With its own kitchen and bath, this area would make a perfect in-law suite, teen hang-out, or rental income opportunity. The yard is very private and offers a great deck and patio for outside entertaining! If pictures are worth a thousand words, then this home is in a millionaire status! So dont delay and call us today.
Contact an agent
Home facts
- Year built:1985
- Listing ID #:10533739
- Updated:November 14, 2025 at 12:29 PM
Rooms and interior
- Bedrooms:4
- Total bathrooms:4
- Full bathrooms:4
- Living area:3,846 sq. ft.
Heating and cooling
- Cooling:Electric
- Heating:Central, Natural Gas
Structure and exterior
- Roof:Composition
- Year built:1985
- Building area:3,846 sq. ft.
- Lot area:0.57 Acres
Schools
- High school:Cedar Shoals
- Middle school:Hilsman
- Elementary school:Whit Davis
Utilities
- Water:Public
- Sewer:Public Sewer
Finances and disclosures
- Price:$499,500
- Price per sq. ft.:$129.88
- Tax amount:$3,329 (2024)
New listings near 146 Dunwoody Drive
- New
 $725,000Active5 beds 5 baths5,877 sq. ft.
$725,000Active5 beds 5 baths5,877 sq. ft.218 Thornhill Drive, Athens, GA 30607
MLS# CL343626Listed by: COLDWELL BANKER UPCHURCH REALTY - New
 $875,000Active4 beds 4 baths3,750 sq. ft.
$875,000Active4 beds 4 baths3,750 sq. ft.835 Timothy Road, Athens, GA 30606
MLS# CL343354Listed by: CORCORAN CLASSIC LIVING - New
 $475,000Active4 beds 2 baths6,612 sq. ft.
$475,000Active4 beds 2 baths6,612 sq. ft.235 Idylwood Drive, Athens, GA 30605
MLS# CL343602Listed by: NANCY FLOWERS & CO. REAL ESTATE LLC - Open Sun, 3 to 5pmNew
 $545,000Active4 beds 3 baths2,200 sq. ft.
$545,000Active4 beds 3 baths2,200 sq. ft.245 Federal Street, Athens, GA 30607
MLS# CL343430Listed by: CORCORAN CLASSIC LIVING - New
 $525,000Active3 beds 3 baths2,600 sq. ft.
$525,000Active3 beds 3 baths2,600 sq. ft.105 Greystone Terrace, Athens, GA 30606
MLS# CL343590Listed by: GREATER ATHENS PROPERTIES - New
 $259,990Active2 beds 2 baths1,269 sq. ft.
$259,990Active2 beds 2 baths1,269 sq. ft.430 Rustwood Drive, Athens, GA 30606
MLS# CL343743Listed by: RAC PROPERTIES OF ATHENS, INC. - New
 $245,000Active2 beds 2 baths972 sq. ft.
$245,000Active2 beds 2 baths972 sq. ft.253 Sleepy Creek Drive, Athens, GA 30606
MLS# CL343640Listed by: TRESTLE TOWN REALTY, LLC - New
 $520,000Active3 beds 2 baths1,956 sq. ft.
$520,000Active3 beds 2 baths1,956 sq. ft.265 Annes Court, Athens, GA 30606
MLS# 10643088Listed by: Coldwell Banker Upchurch Rlty. - New
 $375,000Active3 beds 2 baths1,000 sq. ft.
$375,000Active3 beds 2 baths1,000 sq. ft.464 Ruth Street, Athens, GA 30601
MLS# CL343642Listed by: 5MARKET REALTY - New
 $375,000Active3 beds 2 baths1,000 sq. ft.
$375,000Active3 beds 2 baths1,000 sq. ft.464 Ruth Street, Athens, GA 30601
MLS# CL343642Listed by: 5MARKET REALTY
