151 Stafford Drive, Athens, GA 30605
Local realty services provided by:Better Homes and Gardens Real Estate Metro Brokers
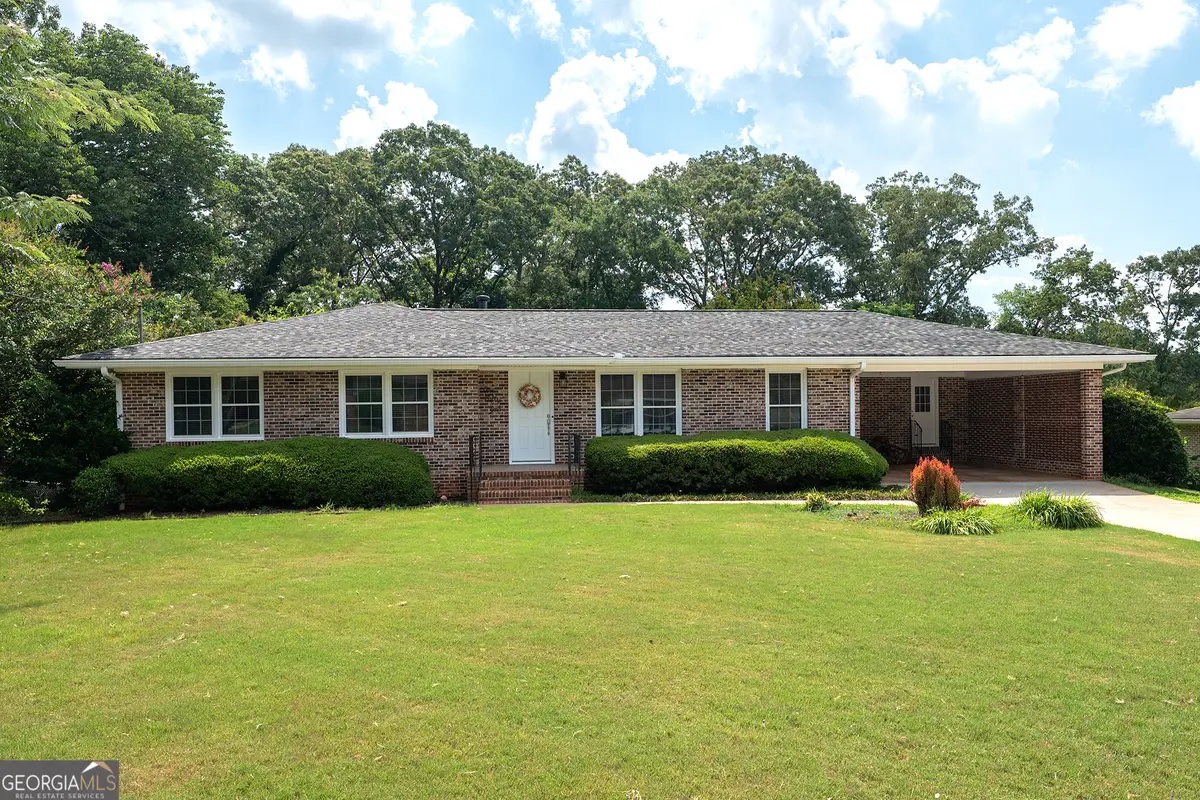
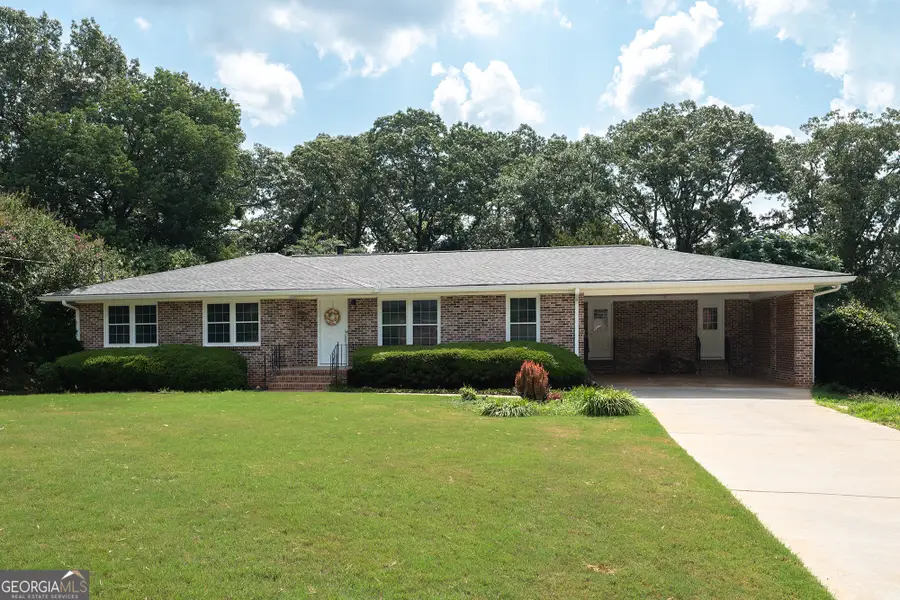

151 Stafford Drive,Athens, GA 30605
$389,000
- 3 Beds
- 3 Baths
- 1,722 sq. ft.
- Single family
- Active
Listed by:joe polaneczky
Office:nabo realty inc.
MLS#:10561699
Source:METROMLS
Price summary
- Price:$389,000
- Price per sq. ft.:$225.9
About this home
If you hate a million cabinets in your kitchen and giant laundry (with w/d) and tons of storage in the basement that is also partially finished for an air bnb, well maybe you should avoid this listing. If you hate low maintenance four-side brick homes with vintage touches yet updated with a two year old roof, replaced windows, updated owner's suite bathroom, hardwoods throughout main, and loads of natural light on what is arguably one of the best lots on the best street in hyper-convenient University Heights that's adjacent to the Vet Med Campus on one side and Main Campus on the other, then perhaps you need to look elsewhere. If you want a fixer upper to spend all your weekends working on while your friends are chillin' on game days while you are listening to the game on the radio, well, you're out of luck here. If you get disappointed thinking about not getting to spend $10's of $1000's of dollars on a new driveway with supersized expansion joints, then just run away. Hate fenced backyards and a cool elevated patio with brick waist walls overlooking the action below? Again, just stay away. On the other hand (you saw this coming, I know), if none of this scares you, then get your you-know-what over to this amazingly move-in ready home and be in WAY before the first home game! The market has not died down for great homes, so move on this one. There's way more to tell and show, but we'll let the pictures do the talking. Easy to show and ready to go!
Contact an agent
Home facts
- Year built:1967
- Listing Id #:10561699
- Updated:August 14, 2025 at 10:41 AM
Rooms and interior
- Bedrooms:3
- Total bathrooms:3
- Full bathrooms:3
- Living area:1,722 sq. ft.
Heating and cooling
- Cooling:Ceiling Fan(s), Central Air
- Heating:Central, Forced Air, Natural Gas
Structure and exterior
- Roof:Composition
- Year built:1967
- Building area:1,722 sq. ft.
- Lot area:0.39 Acres
Schools
- High school:Cedar Shoals
- Middle school:Hilsman
- Elementary school:Barnett Shoals
Utilities
- Water:Public, Water Available
- Sewer:Public Sewer, Sewer Connected
Finances and disclosures
- Price:$389,000
- Price per sq. ft.:$225.9
- Tax amount:$3,774 (24)
New listings near 151 Stafford Drive
- New
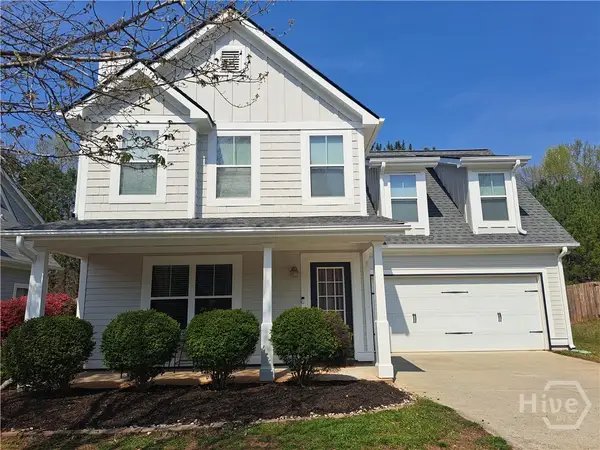 $379,000Active3 beds 3 baths1,967 sq. ft.
$379,000Active3 beds 3 baths1,967 sq. ft.533 Edgewood Drive, Athens, GA 30606
MLS# CL336400Listed by: TROY DAVIDSON REALTY - New
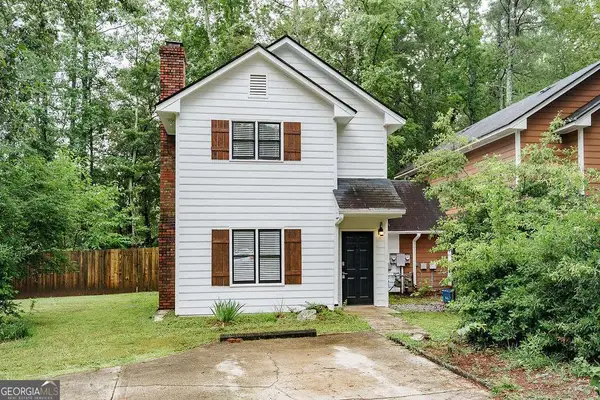 $249,900Active3 beds 3 baths1,236 sq. ft.
$249,900Active3 beds 3 baths1,236 sq. ft.115 Shadow Moss Drive, Athens, GA 30605
MLS# 10584775Listed by: Greater Athens Properties - New
 $165,000Active1 beds 1 baths867 sq. ft.
$165,000Active1 beds 1 baths867 sq. ft.121 Sweetgum Way, Athens, GA 30601
MLS# CL336676Listed by: 5MARKET REALTY - New
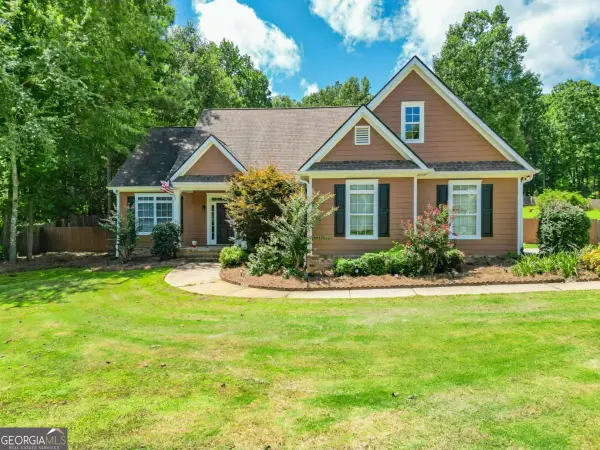 $380,000Active3 beds 2 baths1,854 sq. ft.
$380,000Active3 beds 2 baths1,854 sq. ft.264 Carrington Drive, Athens, GA 30605
MLS# 10584525Listed by: Coldwell Banker Upchurch Rlty.  $205,000Pending1 beds 1 baths795 sq. ft.
$205,000Pending1 beds 1 baths795 sq. ft.250 Little Street #D202, Athens, GA 30605
MLS# CL336451Listed by: CORCORAN CLASSIC LIVING- New
 $440,000Active2 beds 2 baths1,878 sq. ft.
$440,000Active2 beds 2 baths1,878 sq. ft.8421 Macon, Athens, GA 30606
MLS# 10584224Listed by: Coldwell Banker Upchurch Rlty. - New
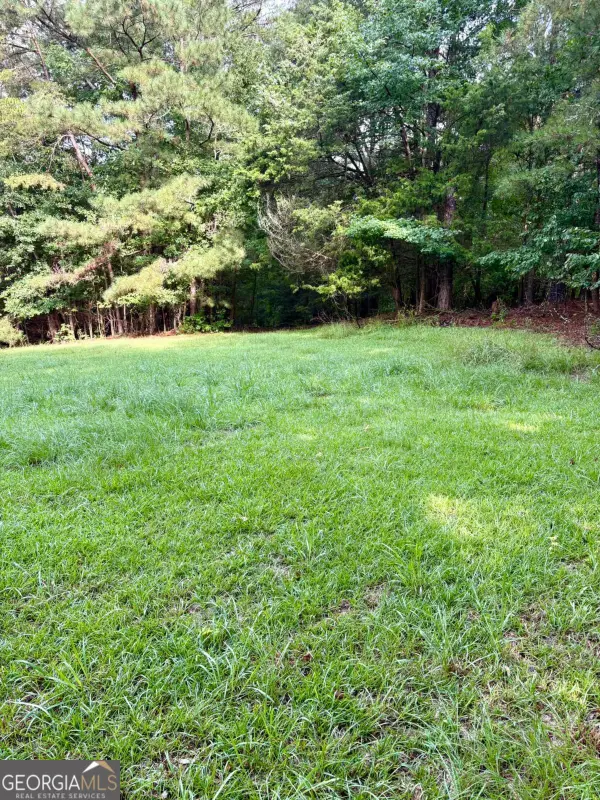 $110,000Active0.96 Acres
$110,000Active0.96 Acres0 Macon Highway, Athens, GA 30606
MLS# 10584304Listed by: Coldwell Banker Upchurch Rlty. - New
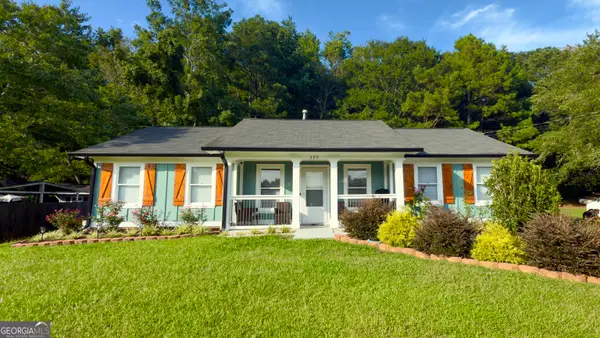 $295,000Active3 beds 2 baths1,436 sq. ft.
$295,000Active3 beds 2 baths1,436 sq. ft.330 Monty Drive, Athens, GA 30601
MLS# 10583927Listed by: Greater Athens Properties - New
 $249,000Active2 beds 2 baths1,200 sq. ft.
$249,000Active2 beds 2 baths1,200 sq. ft.145 Rustwood Drive, Athens, GA 30606
MLS# CL336524Listed by: ERA SUNRISE REALTY - New
 $298,000Active-- beds -- baths
$298,000Active-- beds -- baths125 St Andrews Court, Athens, GA 30605
MLS# 7631073Listed by: KELLER WILLIAMS NORTH ATLANTA
