160 Tillman Lane, Athens, GA 30606
Local realty services provided by:Better Homes and Gardens Real Estate Jackson Realty

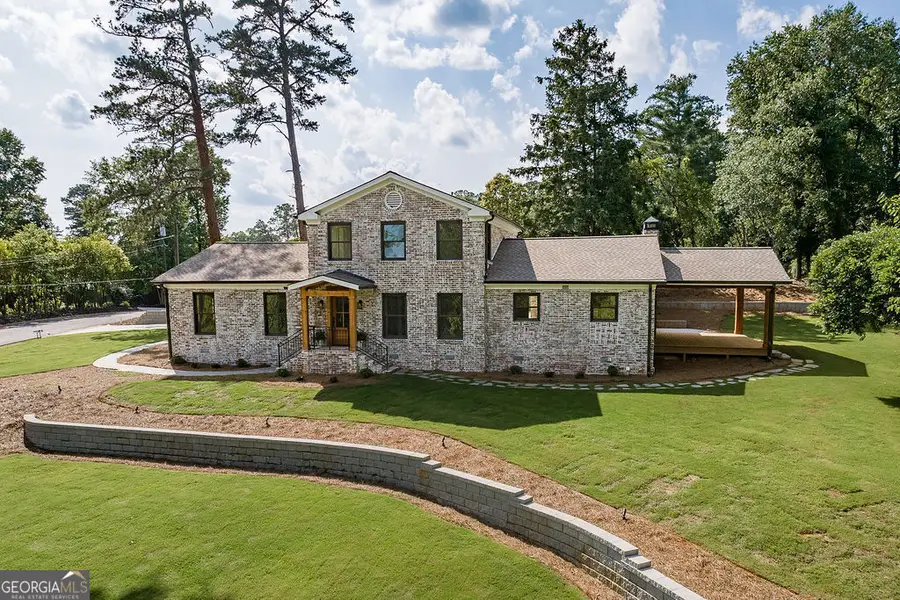
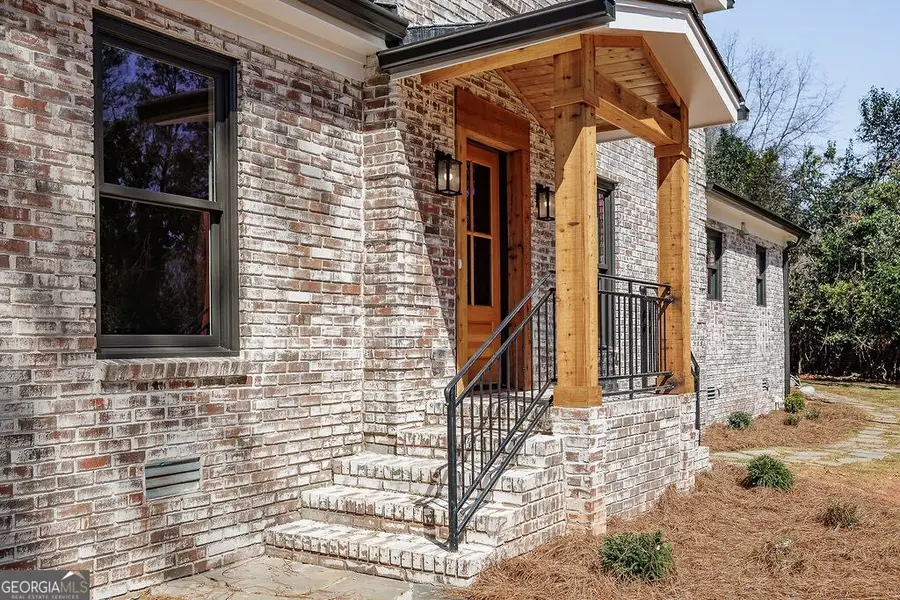
160 Tillman Lane,Athens, GA 30606
$995,000
- 4 Beds
- 3 Baths
- 2,708 sq. ft.
- Single family
- Active
Listed by:susan jones
Office:five market realty llc
MLS#:10478639
Source:METROMLS
Price summary
- Price:$995,000
- Price per sq. ft.:$367.43
About this home
Where Style Meets Sophistication in the Heart of Athens Step into this fully reimagined 4-bedroom, 3-bath masterpiece, ideally positioned between Beechwood Hills and Five Points-two of Athens' most coveted neighborhoods. Every inch of this home has been meticulously renovated with upscale living in mind. The main level offers a luxurious primary suite and a secondary bedroom, while the open-concept design and soaring vaulted ceilings flood the home with natural light. At the heart of it all, the chef's kitchen stuns with top-of-the-line Thermador appliances, a 36" gas range, custom cabinetry, oversized island, and tankless water heater-all blending functionality with show-stopping style. From the new HVAC, roof, plumbing, and electrical systems to the designer finishes and wide-plank flooring, no detail has been overlooked. Enjoy seamless indoor-outdoor living with a covered cedar deck, or pull into your 2-car garage with portico entry for ultimate convenience. Luxury, location, and turn-key perfection-schedule your private tour today.
Contact an agent
Home facts
- Year built:1975
- Listing Id #:10478639
- Updated:August 14, 2025 at 10:41 AM
Rooms and interior
- Bedrooms:4
- Total bathrooms:3
- Full bathrooms:3
- Living area:2,708 sq. ft.
Heating and cooling
- Cooling:Ceiling Fan(s), Central Air, Electric
- Heating:Central, Electric
Structure and exterior
- Roof:Composition
- Year built:1975
- Building area:2,708 sq. ft.
- Lot area:0.52 Acres
Schools
- High school:Clarke Central
- Middle school:Clarke
- Elementary school:Alps Road
Utilities
- Water:Public
- Sewer:Public Sewer, Sewer Connected
Finances and disclosures
- Price:$995,000
- Price per sq. ft.:$367.43
- Tax amount:$5,313 (2024)
New listings near 160 Tillman Lane
- New
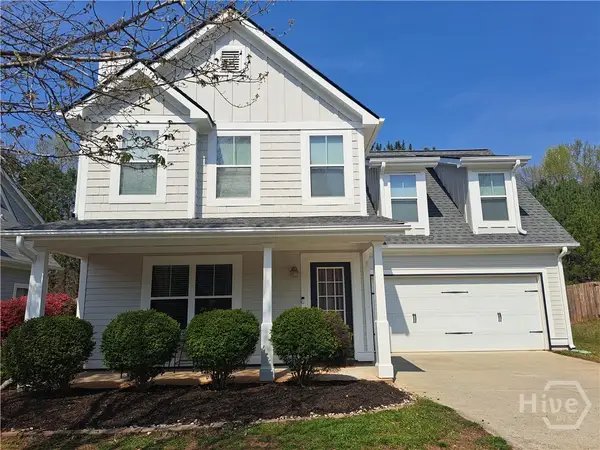 $379,000Active3 beds 3 baths1,967 sq. ft.
$379,000Active3 beds 3 baths1,967 sq. ft.533 Edgewood Drive, Athens, GA 30606
MLS# CL336400Listed by: TROY DAVIDSON REALTY - New
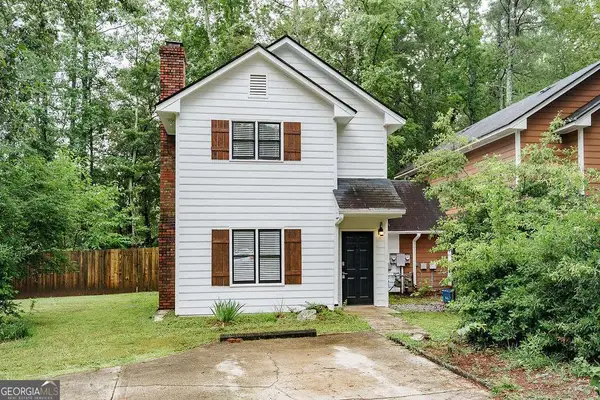 $249,900Active3 beds 3 baths1,236 sq. ft.
$249,900Active3 beds 3 baths1,236 sq. ft.115 Shadow Moss Drive, Athens, GA 30605
MLS# 10584775Listed by: Greater Athens Properties - New
 $165,000Active1 beds 1 baths867 sq. ft.
$165,000Active1 beds 1 baths867 sq. ft.121 Sweetgum Way, Athens, GA 30601
MLS# CL336676Listed by: 5MARKET REALTY - New
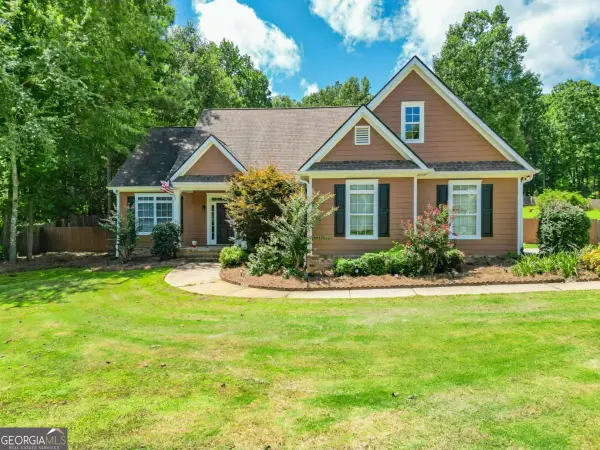 $380,000Active3 beds 2 baths1,854 sq. ft.
$380,000Active3 beds 2 baths1,854 sq. ft.264 Carrington Drive, Athens, GA 30605
MLS# 10584525Listed by: Coldwell Banker Upchurch Rlty.  $205,000Pending1 beds 1 baths795 sq. ft.
$205,000Pending1 beds 1 baths795 sq. ft.250 Little Street #D202, Athens, GA 30605
MLS# CL336451Listed by: CORCORAN CLASSIC LIVING- New
 $440,000Active2 beds 2 baths1,878 sq. ft.
$440,000Active2 beds 2 baths1,878 sq. ft.8421 Macon, Athens, GA 30606
MLS# 10584224Listed by: Coldwell Banker Upchurch Rlty. - New
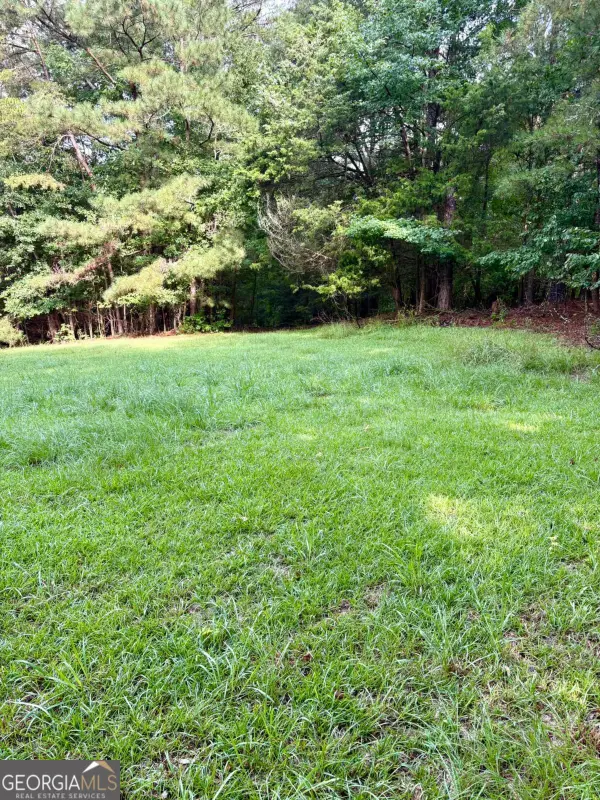 $110,000Active0.96 Acres
$110,000Active0.96 Acres0 Macon Highway, Athens, GA 30606
MLS# 10584304Listed by: Coldwell Banker Upchurch Rlty. - New
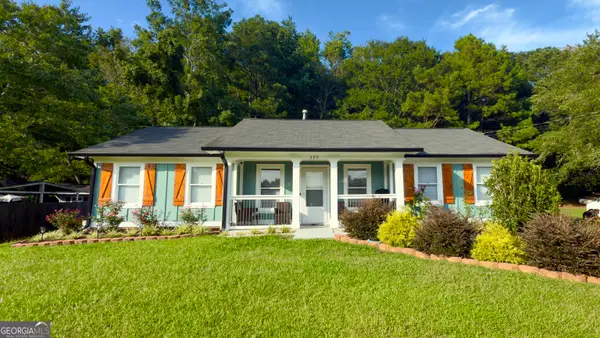 $295,000Active3 beds 2 baths1,436 sq. ft.
$295,000Active3 beds 2 baths1,436 sq. ft.330 Monty Drive, Athens, GA 30601
MLS# 10583927Listed by: Greater Athens Properties - New
 $249,000Active2 beds 2 baths1,200 sq. ft.
$249,000Active2 beds 2 baths1,200 sq. ft.145 Rustwood Drive, Athens, GA 30606
MLS# CL336524Listed by: ERA SUNRISE REALTY - New
 $298,000Active-- beds -- baths
$298,000Active-- beds -- baths125 St Andrews Court, Athens, GA 30605
MLS# 7631073Listed by: KELLER WILLIAMS NORTH ATLANTA
