164 Plum Nelly Road, Athens, GA 30606
Local realty services provided by:Better Homes and Gardens Real Estate Metro Brokers
164 Plum Nelly Road,Athens, GA 30606
$2,690,000
- 3 Beds
- 4 Baths
- 6,184 sq. ft.
- Single family
- Active
Listed by: lisa bernstein, jason bernstein
Office: exp realty
MLS#:10622947
Source:METROMLS
Price summary
- Price:$2,690,000
- Price per sq. ft.:$434.99
About this home
Welcome to 164 Plum Nelly, where Sex and the City sophistication meets 1960s Mod Brat Pack glamour. This midcentury modern ranch in the heart of Athens is a curated work of art, featuring fine art displays, white oak wide-plank floors, and boutique-style finishes throughout. The open layout boasts tall ceilings and flows effortlessly from the chef's kitchen-with custom cabinetry, a waterfall quartz island, and premium appliances-into light-filled living and dining spaces ideal for entertaining. The primary suite is a spa-worthy retreat with mosaic tile, a Kohler soaking tub, rain shower, and expansive custom closet. The finished lower level offers added living space and an in-home gym. Smart home technology includes iPad-controlled sound and security, remote drapes, and Roman shades. Outside, enjoy a Beverly Hills Hotel-inspired oasis with a heated pool, hot tub, outdoor kitchen with Green Egg, organic gardens, tranquil water feature, outdoor fireplace, and private putting green.
Contact an agent
Home facts
- Year built:2018
- Listing ID #:10622947
- Updated:November 25, 2025 at 11:45 AM
Rooms and interior
- Bedrooms:3
- Total bathrooms:4
- Full bathrooms:3
- Half bathrooms:1
- Living area:6,184 sq. ft.
Heating and cooling
- Cooling:Ceiling Fan(s)
- Heating:Central
Structure and exterior
- Year built:2018
- Building area:6,184 sq. ft.
- Lot area:1.45 Acres
Schools
- High school:Clarke Central
- Middle school:Clarke
- Elementary school:Barrow
Utilities
- Water:Public
- Sewer:Public Sewer
Finances and disclosures
- Price:$2,690,000
- Price per sq. ft.:$434.99
- Tax amount:$25,739 (24)
New listings near 164 Plum Nelly Road
- New
 $600,000Active4 beds 4 baths2,721 sq. ft.
$600,000Active4 beds 4 baths2,721 sq. ft.330 Stoneland Drive, Athens, GA 30606
MLS# CL343403Listed by: JOINER & ASSOCIATES, REALTORS - New
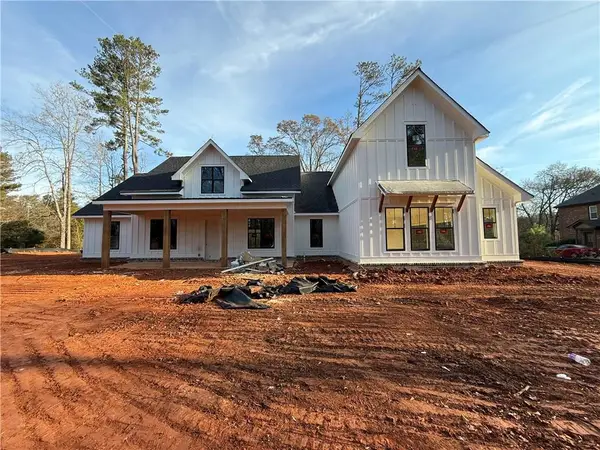 $975,000Active5 beds 5 baths3,483 sq. ft.
$975,000Active5 beds 5 baths3,483 sq. ft.105 Melbourne Drive, Athens, GA 30606
MLS# 7685411Listed by: VIRTUAL PROPERTIES REALTY.NET, LLC. - New
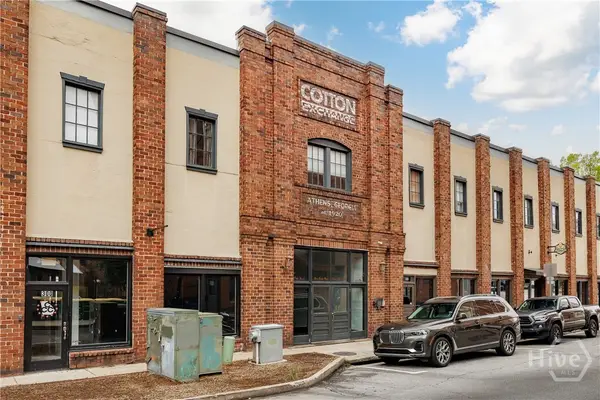 $849,000Active2 beds 1 baths896 sq. ft.
$849,000Active2 beds 1 baths896 sq. ft.269 N Hull Street #212, Athens, GA 30601
MLS# CL344250Listed by: STIRLING REAL ESTATE ADVISORS - Open Sun, 11am to 1pmNew
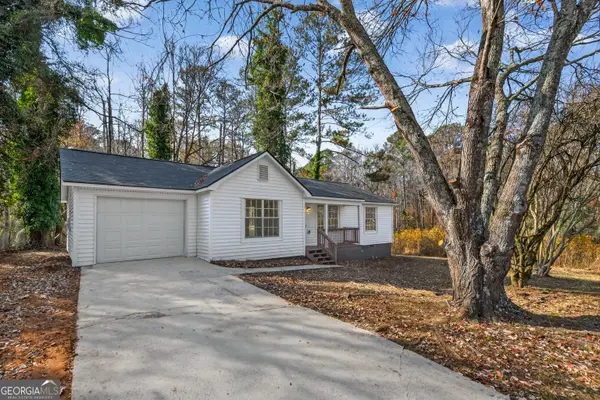 $265,000Active3 beds 2 baths1,200 sq. ft.
$265,000Active3 beds 2 baths1,200 sq. ft.545 Roberts Road, Athens, GA 30606
MLS# 10648126Listed by: Keller Williams Greater Athens - Open Sun, 1 to 4pmNew
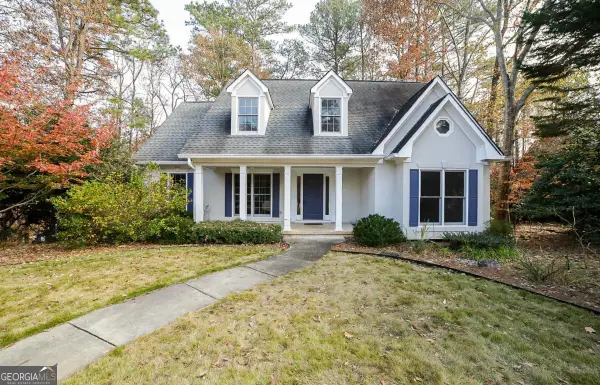 $449,000Active4 beds 3 baths2,264 sq. ft.
$449,000Active4 beds 3 baths2,264 sq. ft.184 Hillsborough Drive, Athens, GA 30606
MLS# 10648077Listed by: Keller Williams Greater Athens - New
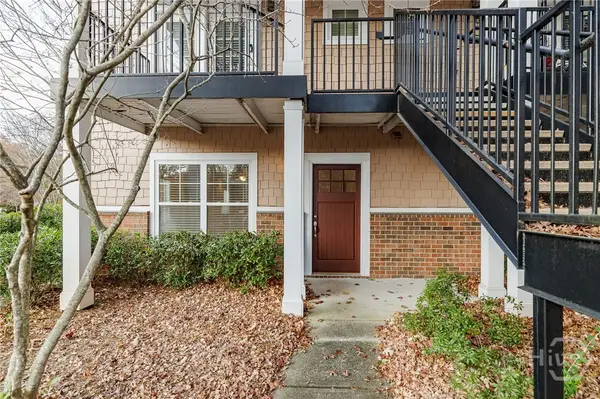 $309,500Active3 beds 3 baths1,406 sq. ft.
$309,500Active3 beds 3 baths1,406 sq. ft.1035 Barnett Shoals Road #1010, Athens, GA 30605
MLS# CL344161Listed by: CORCORAN CLASSIC LIVING - New
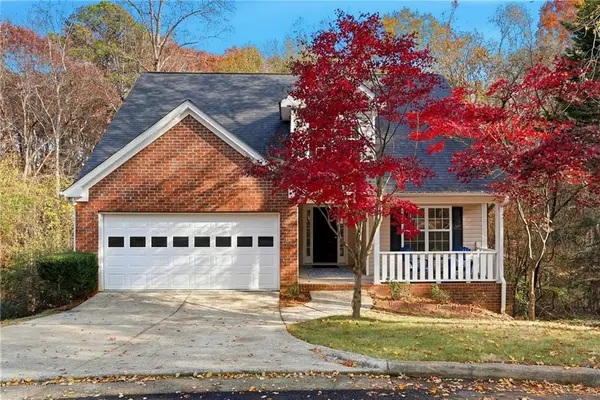 $350,000Active4 beds 3 baths2,083 sq. ft.
$350,000Active4 beds 3 baths2,083 sq. ft.119 E Surry Court, Athens, GA 30606
MLS# 7684455Listed by: EXP REALTY, LLC. - New
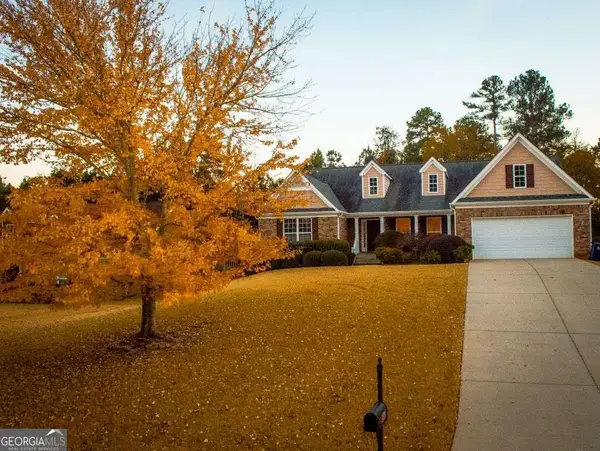 $498,500Active4 beds 3 baths2,412 sq. ft.
$498,500Active4 beds 3 baths2,412 sq. ft.347 Hampton Park Drive, Athens, GA 30606
MLS# 10647945Listed by: Coldwell Banker Upchurch Rlty. - New
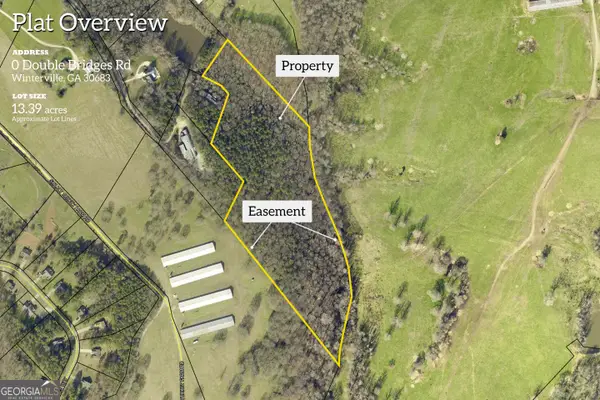 $149,000Active13.39 Acres
$149,000Active13.39 Acres0 Double Bridges Road, Winterville, GA 30683
MLS# 10647857Listed by: GA Realty LLC - New
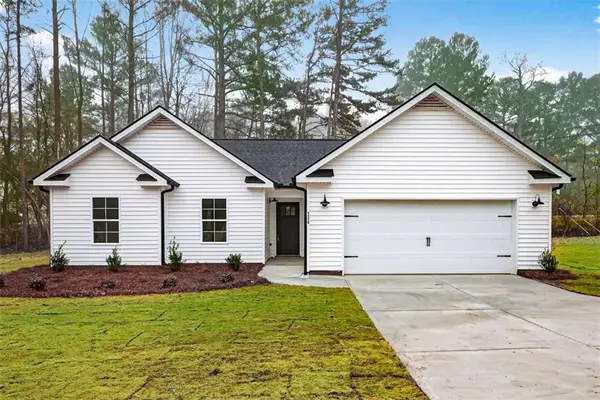 $354,900Active3 beds 2 baths1,380 sq. ft.
$354,900Active3 beds 2 baths1,380 sq. ft.1175 Lavender Road, Athens, GA 30606
MLS# 7684632Listed by: ALL STAR REALTY, LLC
