165 Tipperary Road, Athens, GA 30606
Local realty services provided by:Better Homes and Gardens Real Estate Metro Brokers

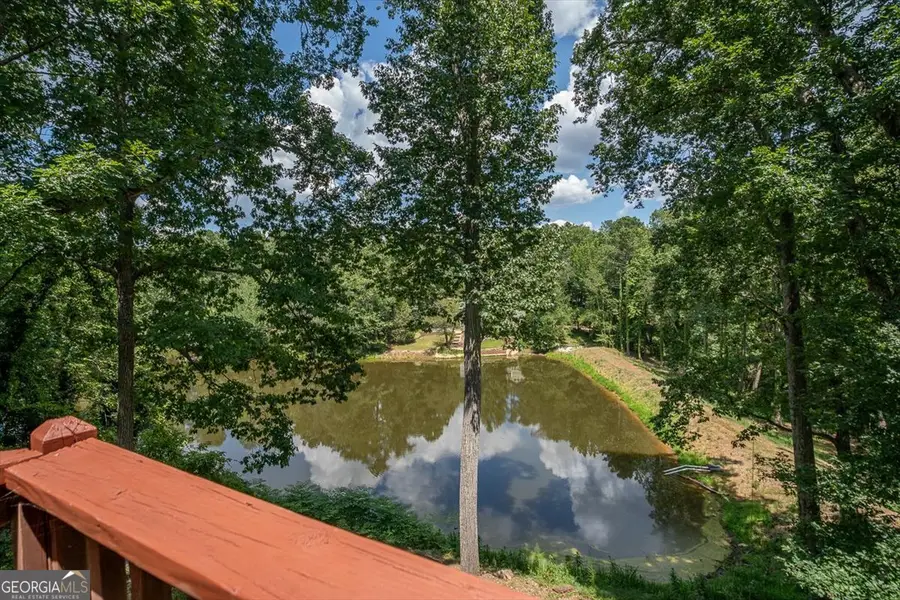
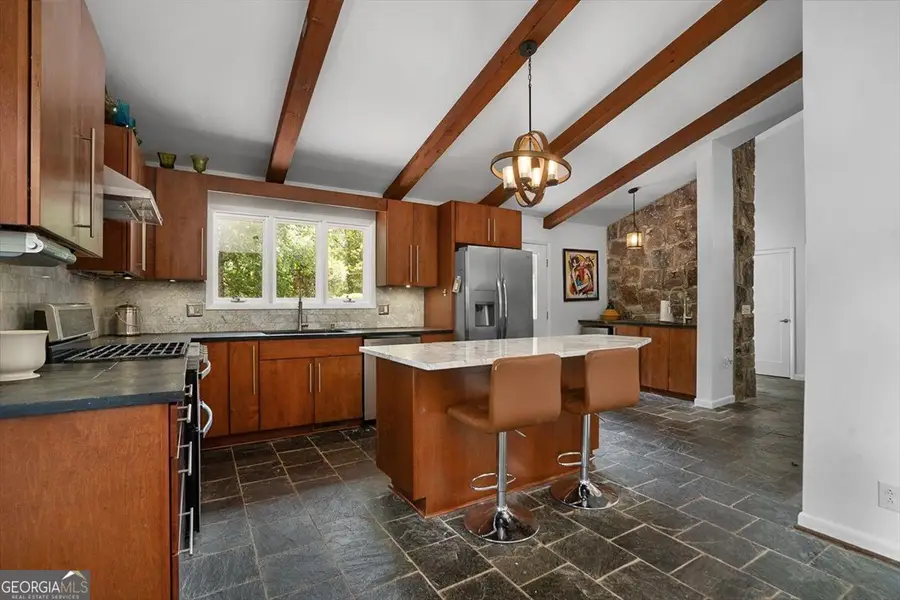
Listed by:tina mccullough
Office:virtual properties realty.com
MLS#:10577488
Source:METROMLS
Price summary
- Price:$925,000
- Price per sq. ft.:$247.46
About this home
Treehouse Tranquility Meets Mid-Century Elegance! A modern sanctuary in true mid-century style - where thoughtful design, original architectural bones, and stunning natural surroundings come together in perfect harmony. This 5-bedroom, 4.5-bath gem is perched above a serene pond and nestled among the trees, offering a lifestyle that feels both elevated and grounded. Location: Tucked in a cul-de-sac just minutes from Five Points and Downtown Athens - enjoy privacy without sacrificing convenience. Architectural & Interior Highlights: Authentic mid-century modern design with preserved original bones and thoughtful contemporary upgrades, Open-concept layout with floor-to-ceiling windows and seamless indoor-outdoor flow, Original Hardwood Floors Throughout - Freshly Resealed. Spa-inspired primary suite with natural light pouring in through morning-facing windows - "a gentle embrace of sunlight" every day. Flexible layout includes multiple en-suite bedrooms, a terrace-level rec room, artist studio, guest space, and/or office. Expanded marble-topped island, sleek soapstone countertops, custom cabinetry, newer stainless steel appliances, Butler's pantry and wet bar all come together for entertaining in style. Bonus upper level laundry added equipped with brand new all in one washer/dryer unit. Outdoor Living at its Finest: Screened back porch perched in the trees - your private treehouse retreat, expansive deck and terrace-level patio with tranquil pond views, Copper-topped screened gazebo - ideal for meditation and listening to the river roll by. Under-deck roofing installed beneath both decks, create comfortable and usable outdoor living space-rain or shine surrounded by thoughtfully designed drought-tolerant, low-maintenance landscaping. Recent updates include fresh interior & exterior paint, new commodes in all baths, new laundry closet + washer/dryer combo, expanded terrace-level laundry room and 6-year-old architectural roof. A rare blend of timeless architecture and natural serenity, this home is more than just a home, it is a retreat. From the tree-perched porch to the sunlit primary suite, every space invites peace, elegance, and ease. Schedule your private showing today and experience this hidden treasure in Athens.
Contact an agent
Home facts
- Year built:1968
- Listing Id #:10577488
- Updated:August 15, 2025 at 08:26 PM
Rooms and interior
- Bedrooms:5
- Total bathrooms:5
- Full bathrooms:4
- Half bathrooms:1
- Living area:3,738 sq. ft.
Heating and cooling
- Cooling:Ceiling Fan(s), Central Air, Electric
- Heating:Central, Electric
Structure and exterior
- Roof:Composition, Tin
- Year built:1968
- Building area:3,738 sq. ft.
- Lot area:1.69 Acres
Schools
- High school:Clarke Central
- Middle school:Clarke
- Elementary school:Timothy
Utilities
- Water:Public
- Sewer:Septic Tank
Finances and disclosures
- Price:$925,000
- Price per sq. ft.:$247.46
- Tax amount:$6,276 (24)
New listings near 165 Tipperary Road
- New
 $375,900Active4 beds 3 baths1,703 sq. ft.
$375,900Active4 beds 3 baths1,703 sq. ft.620 Snapfinger Drive, Athens, GA 30605
MLS# CL336666Listed by: HERON REALTY - New
 $235,500Active2 beds 2 baths972 sq. ft.
$235,500Active2 beds 2 baths972 sq. ft.1055 Baxter Street #502, Athens, GA 30606
MLS# CL336345Listed by: CORCORAN CLASSIC LIVING - New
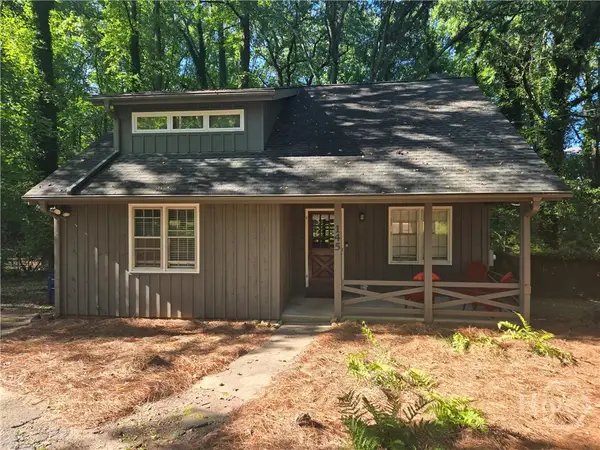 $359,900Active3 beds 2 baths1,592 sq. ft.
$359,900Active3 beds 2 baths1,592 sq. ft.145 Heatherwood Lane, Athens, GA 30606
MLS# CL336712Listed by: 5MARKET REALTY - New
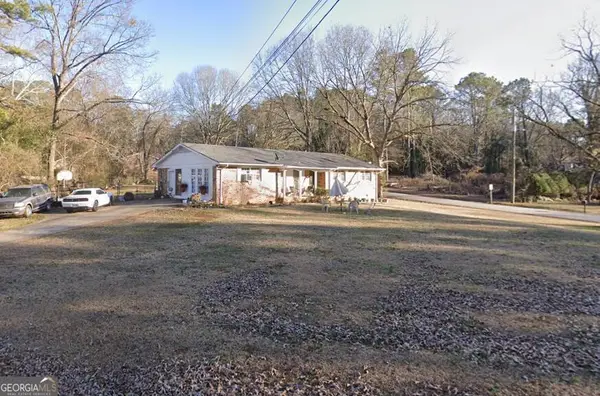 $277,500Active3 beds 2 baths1,231 sq. ft.
$277,500Active3 beds 2 baths1,231 sq. ft.210 Edgewood Drive, Athens, GA 30606
MLS# 10584979Listed by: Beycome Brokerage Realty LLC - New
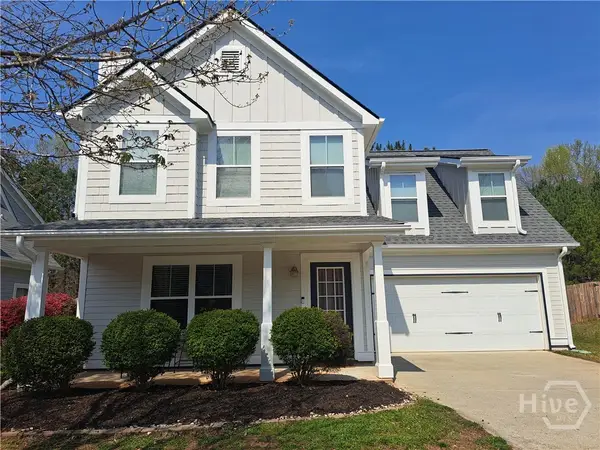 $379,000Active3 beds 3 baths1,967 sq. ft.
$379,000Active3 beds 3 baths1,967 sq. ft.533 Edgewood Drive, Athens, GA 30606
MLS# CL336400Listed by: TROY DAVIDSON REALTY - New
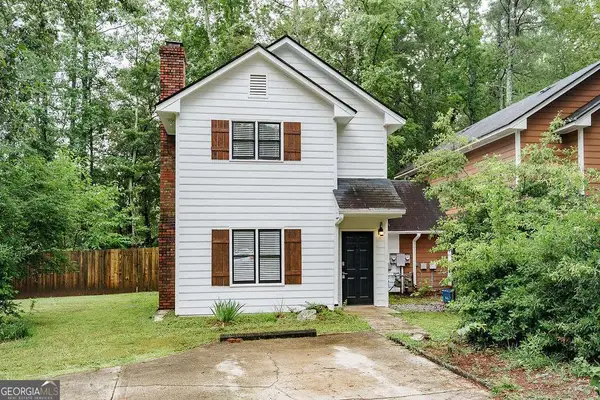 $249,900Active3 beds 3 baths1,236 sq. ft.
$249,900Active3 beds 3 baths1,236 sq. ft.115 Shadow Moss Drive, Athens, GA 30605
MLS# 10584775Listed by: Greater Athens Properties - New
 $165,000Active1 beds 1 baths867 sq. ft.
$165,000Active1 beds 1 baths867 sq. ft.121 Sweetgum Way, Athens, GA 30601
MLS# CL336676Listed by: 5MARKET REALTY - New
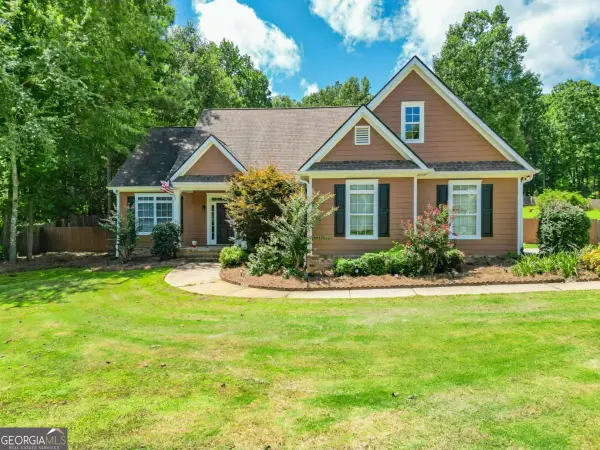 $380,000Active3 beds 2 baths1,854 sq. ft.
$380,000Active3 beds 2 baths1,854 sq. ft.264 Carrington Drive, Athens, GA 30605
MLS# 10584525Listed by: Coldwell Banker Upchurch Rlty.  $205,000Pending1 beds 1 baths795 sq. ft.
$205,000Pending1 beds 1 baths795 sq. ft.250 Little Street #D202, Athens, GA 30605
MLS# CL336451Listed by: CORCORAN CLASSIC LIVING- New
 $440,000Active2 beds 2 baths1,878 sq. ft.
$440,000Active2 beds 2 baths1,878 sq. ft.8421 Macon Highway, Athens, GA 30606
MLS# 10584224Listed by: Coldwell Banker Upchurch Rlty.
